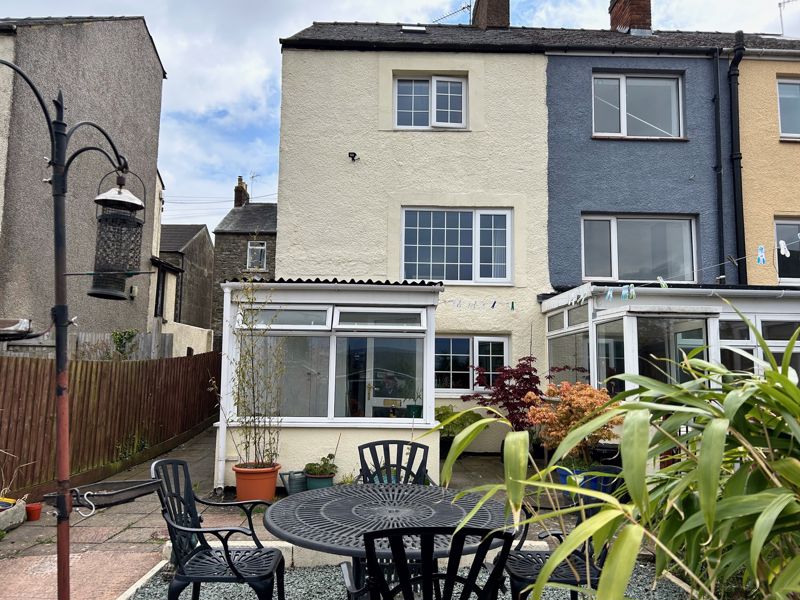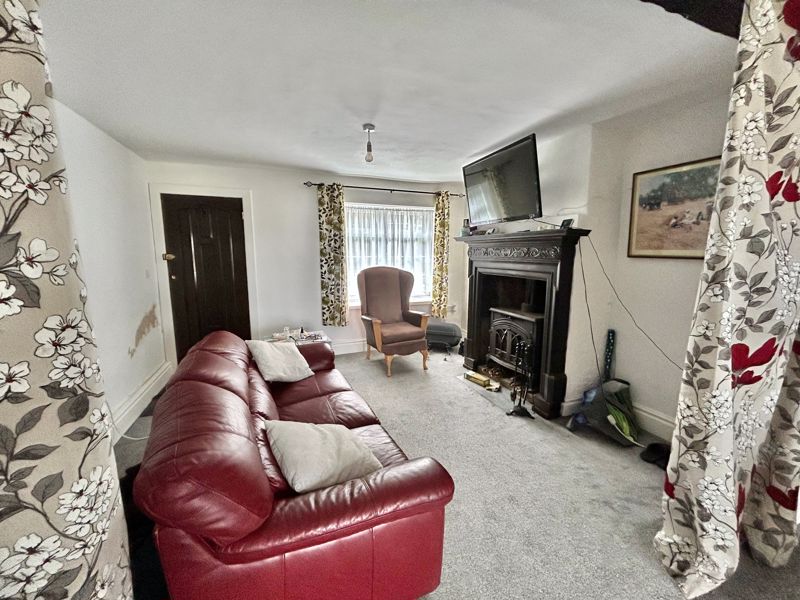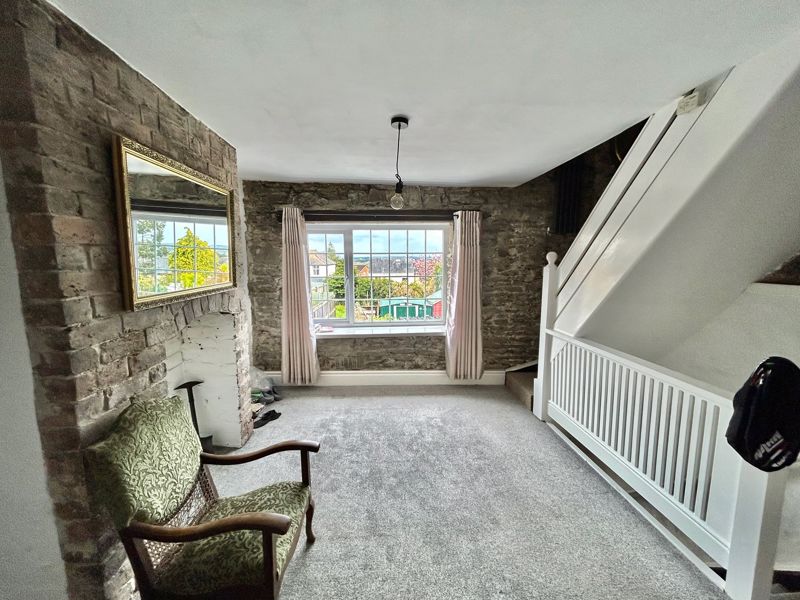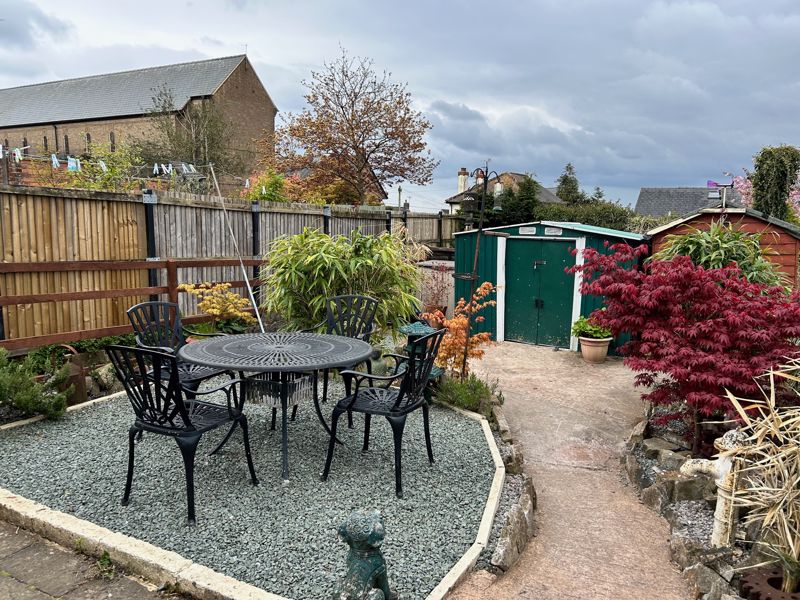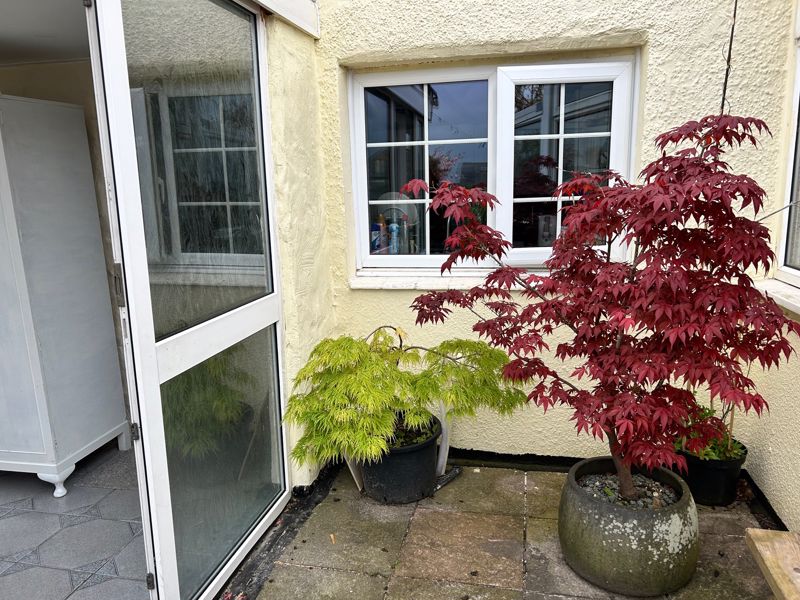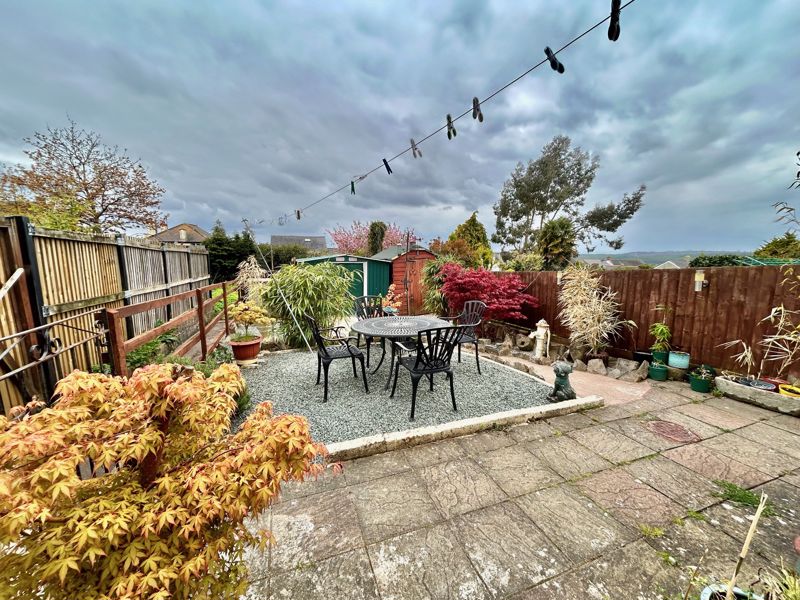Belle Vue Road, Cinderford £195,000
Please enter your starting address in the form input below.
Please refresh the page if trying an alternate address.
- TWO BEDROOMS
- GEORGIAN STYLE WINDOWS
- DOUBLE GLAZING
- GAS CENTRAL HEATING
- LARGE LIVING ROOM
- SUPERB BATHROOM
- TREMENDOUS VIEWS
An attractive two bedroom semi-detached cottage which has been sympathetically modernised to provide character accommodation on three floors with a feature loft room which can be fully incorporated to provide a further bedroom subject to the necessary consents. Ideal first time buy.
The market town Cinderford offers a range of amenities to include shops, post office, supermarkets, banks, library, health centre, dentist, sports and leisure centre, primary and secondary education and a bus service to Gloucester approximately 14 miles away and surrounding areas.
A wider range of facilities are also available throughout the Forest of Dean including an abundance of woodland and river walks. The Severn crossings and M4 towards London, Bristol and Cardiff are easily reached from this area along with the cities of Gloucester and Cheltenham for access onto the M5 and the Midlands.
Entrance door to porch with door to -
Living Room
22' 0'' x 12' 3'' (6.70m x 3.73m)
Attractive period fireplace with wood-burner, windows to front and rear (rear with views), radiator, exposed stone wall.
Stairs to lower ground floor with exposed stone wall.
Kitchen
10' 9'' x 10' 3'' (3.27m x 3.12m)
Fitted at wall and base level, tiled splash-back, sink unit, plumbing for automatic washing machine, window to rear, gas boiler for central heating and domestic hot water.
Bathroom
10' 2'' x 9' 6'' (3.10m x 2.89m)
Large bath, vanity wash hand basin, shower cubicle, W.C., tiling to walls and floor, radiator, window to side.
From the Kitchen there is a -
Conservatory
9' 0'' x 7' 0'' (2.74m x 2.13m)
Door to rear.
1st Floor
12' 3'' x 10' 10'' (3.73m x 3.30m)
Open plan bedroom with window to rear with views, radiator, exposed stone wall, space-saver stairs to -
Bedroom Two
12' 3'' x 10' 10'' (3.73m x 3.30m)
Window to front, exposed wood floor, radiator, original cast iron fireplace.
Loft Room
11' 5'' x 11' 0'' (3.48m x 3.35m)
Radiator, skylights.
Outside
Courtyard to front, side pedestrian access to rear- South facing, with patio, ease maintenance gravel area with ornamental plant, garden sheds.
Services
Mains water and electricity are connected to the property. Gas central heating . The heating system and services where applicable have not been tested.
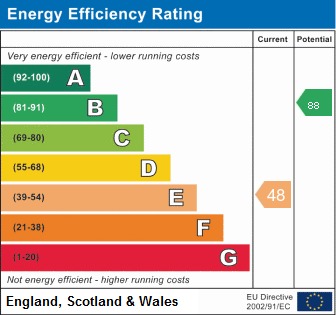
Cinderford GL14 2AA




