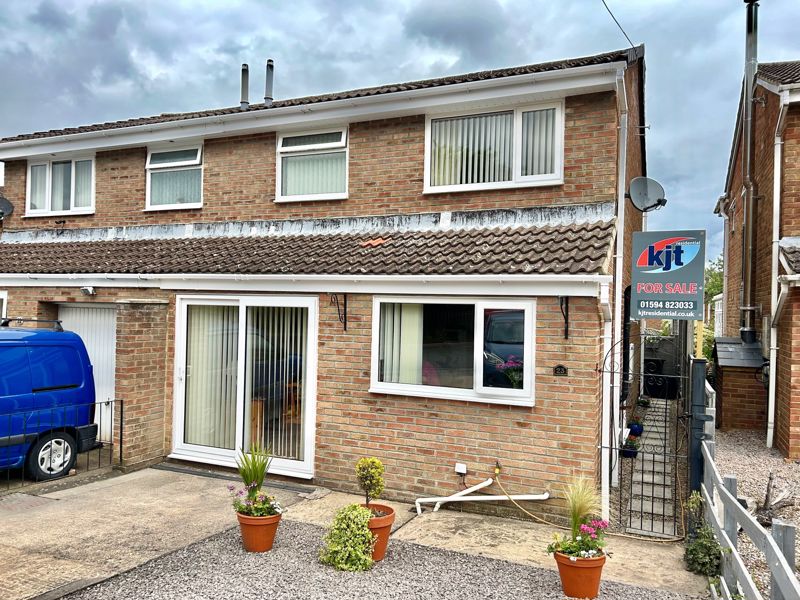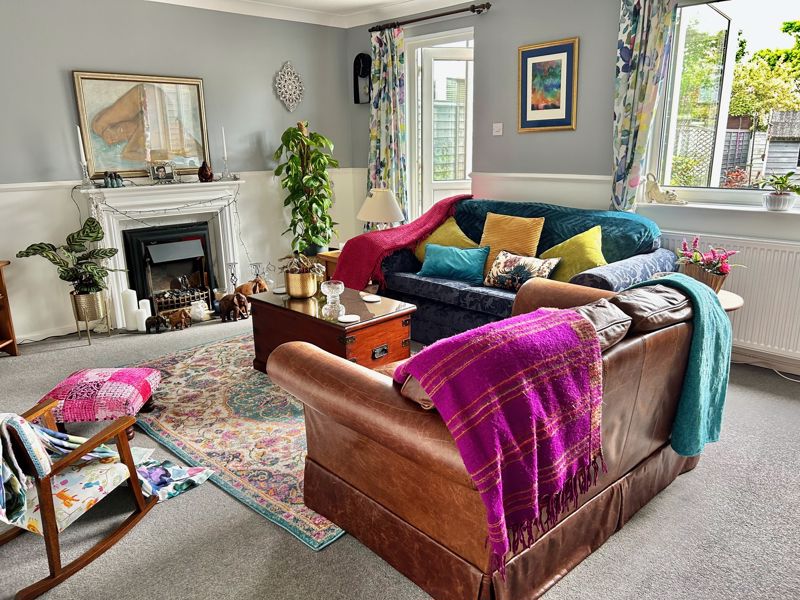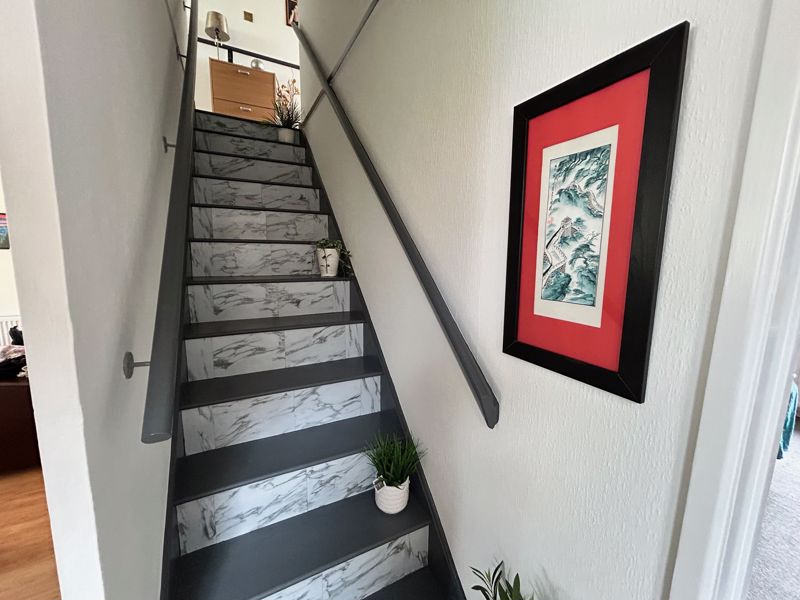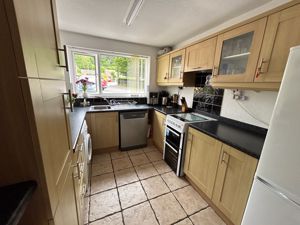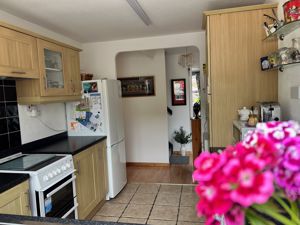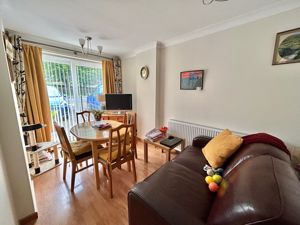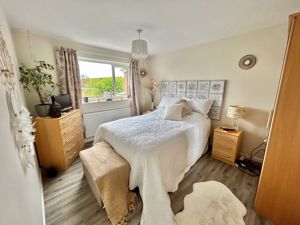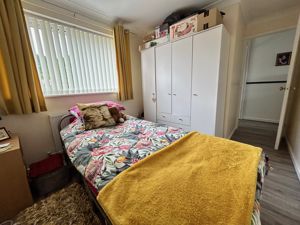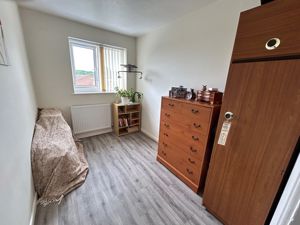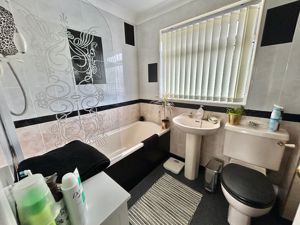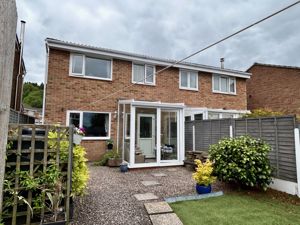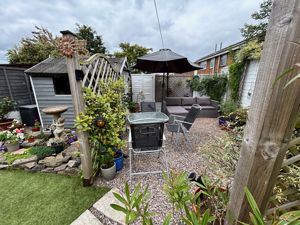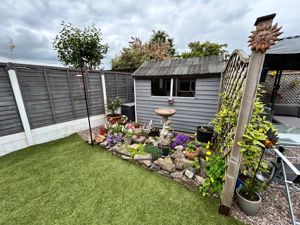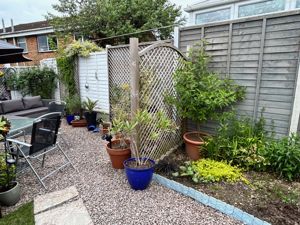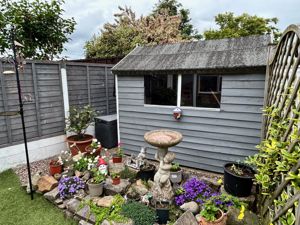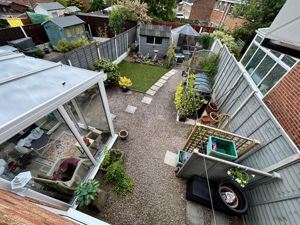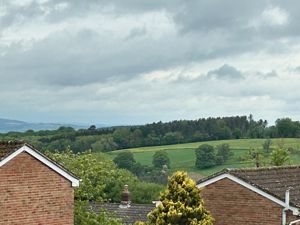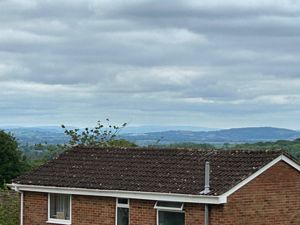Crooked End Place Ruardean, Ruardean Offers Over £250,000
Please enter your starting address in the form input below.
Please refresh the page if trying an alternate address.
- THREE BEDROOMS
- TWO RECEPTION ROOMS OF GENEROUS PROPORTIONS
- OIL CENTRAL HEATING
- DOUBLE GLAZING
- VIEWS TO UPSTAIRS ELEVATIONS
- GARDENS & OFF ROAD PARKING
- GOOD LOCATION
In a sought after area on the edge of the popular village of Ruardean, a spacious three bedroomed semi-detached house. The property in recent years has been re-roofed and has had a new central heating boiler fitted.
Ruardean is a hillside village with outstanding views of the South Wales mountains. The Village is famous for not only 'The Bear' but also being the home of Horlicks Malted Drink famed throughout the World, it's Church with Saint George and the Dragon motif above the door. There is a primary school and and the village is within the catchment area for the renowned Dene Magna secondary school. Regular bus service to the Market Towns of Ross-on-Wye, Cinderford and the City of Gloucester which is approximately 14 miles away.
A wider range of facilities also available throughout the Forest of Dean including an abundance of woodland and river walks. The Severn Crossings and M4 towards London, Bristol and Cardiff are easily reached from this area along with the cities of Gloucester and Cheltenham for access onto the M5 and the Midlands.
Front door to -
Hall
Laminate floor, archway through to -
Kitchen
10' 8'' x 8' 4'' (3.25m x 2.54m)
Fitted at wall and base level with Shaker style units providing worktop and storage space, sink unit, plumbing for automatic washing machine/dishwasher, tiled splash-backs, window to front, oil fired combi boiler for central heating and domestic hot water.
Dining Room
12' 10'' x 7' 9'' (3.91m x 2.36m)
Patio doors to front elevation, laminate floor, large walk-in under-stair cupboard and cloakroom, radiator.
Lounge
16' 7'' x 12' 2'' (5.05m x 3.71m)
Window and door to rear elevation, two radiators.
Glass Porch
Can be utilised and enjoyed equally on windy, colder days (when unable to sit outside) as well as warm and sunny ones. There are two power points.
First floor stairs which have recently undergone a complete makeover to -
Landing
Bedroom One
12' 5'' x 9' 9'' (3.78m x 2.97m)
Window to rear with views, radiator.
Bedroom Two
9' 2'' x 8' 7'' (2.79m x 2.61m)
Window, radiator, built-in cupboard.
Bedroom Three
9' 6'' x 6' 7'' (2.89m x 2.01m)
Radiator, window with views.
Bathroom
Three piece suite, tiling to walls, over-bath electric shower, window, radiator.
Outside
To the front of the property is a hard-standing for two cars plus a further stoned area providing parking for several more vehicles. The rear is accessed by path to the side of the house or through glass porch, to an easy maintenance garden which is divided into many different and interesting areas and apart from the astro-turf area, is covered with easy care stones. A stone path leads you past the astro-turf area to the left, to an attractive rockery with some established plants and seasonal plants in pots that can be removed. The garden shed sits beyond this at the bottom of the garden. To the right of the stone path sits the oil tank which is enclosed with a metal cut-out screen beneath which grows an abundance of variegated green plants, winding their way up the screen and popping out through open spaces to provide a unique covering which lights up at night providing the garden with a soft light ambiance for the summer barbeques and much needed light during the dark winter months. A screened area also provides cover for recycling bins and boxes. The patio itself at the bottom of the garden, is a sun trap. Creepers and climbers make their way up the several trellises, positioned strategically to provide all important privacy. There is outside lighting to both the front and rear of the property.
Our Vendor would like to add:
Over the last four years, the property has benefitted from:- new felt and re-tiling of roof, new oil tank, new radiators throughout, new combi-boiler, new guttering, facias and soffits, new glass and gaskets to double glazed windows, new patio door, new front double glazed door, plus the addition of a 2m x 2m glass porch accessed through the door leaving the dining room. The vendor has just completed painting and decorating the majority of internal rooms.
Click to enlarge
Ruardean GL17 9YN



