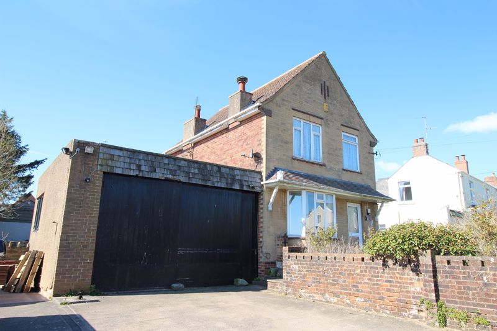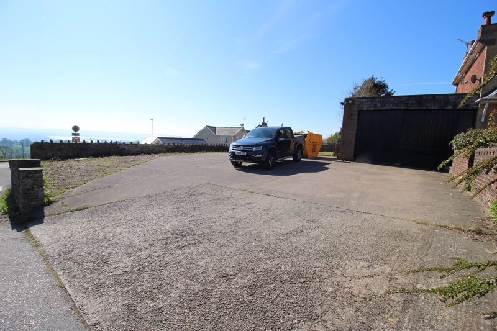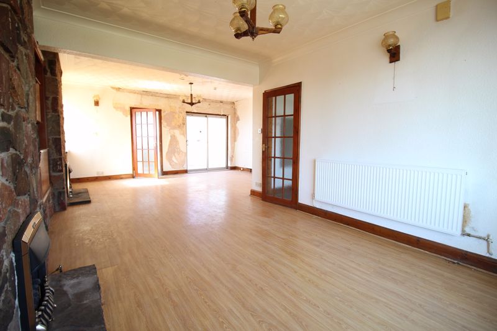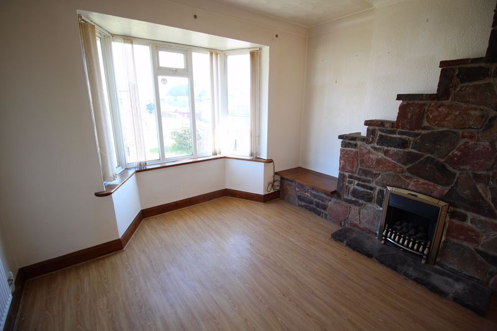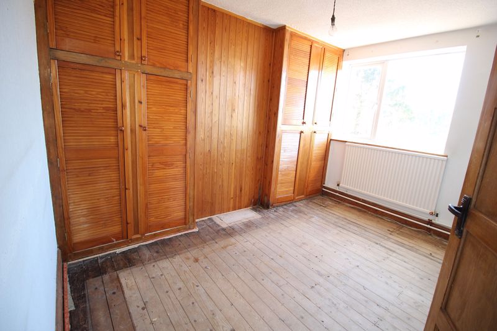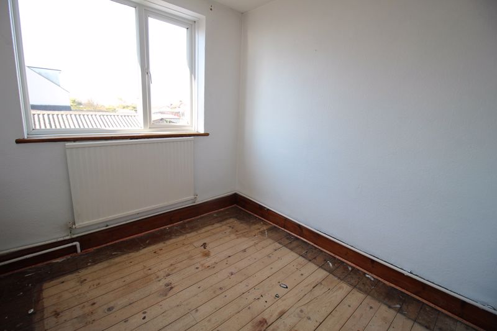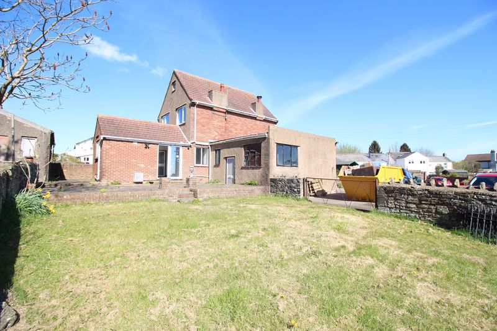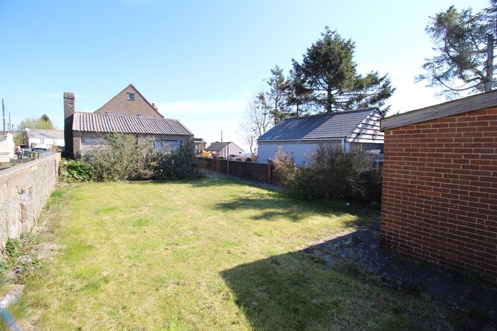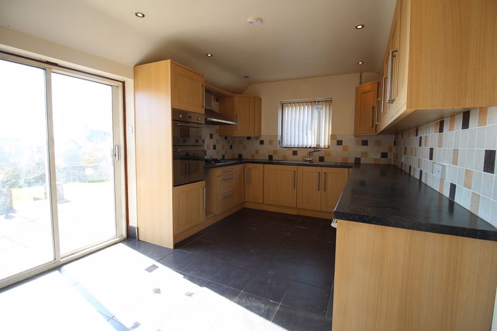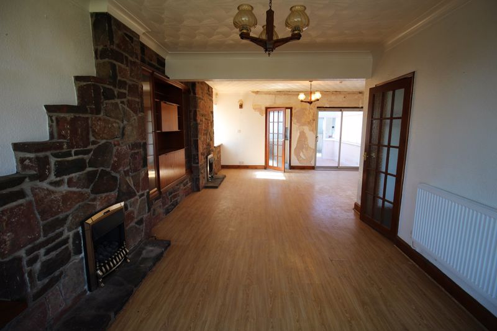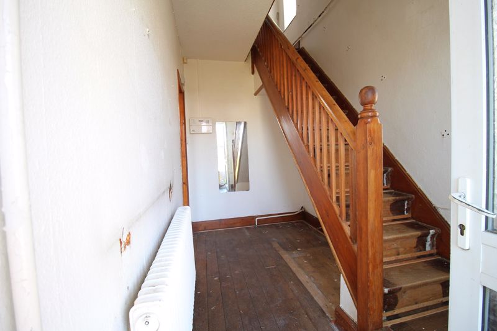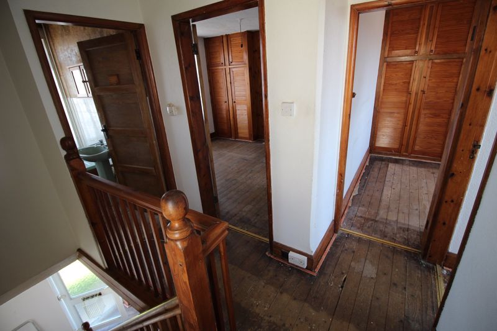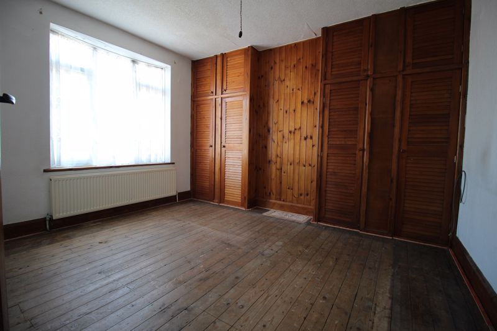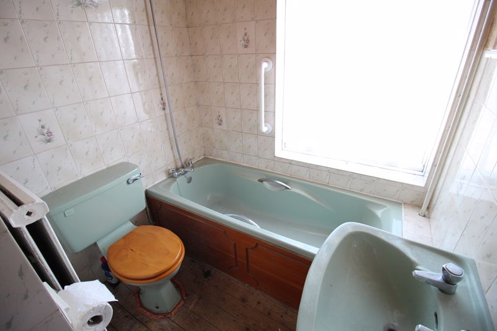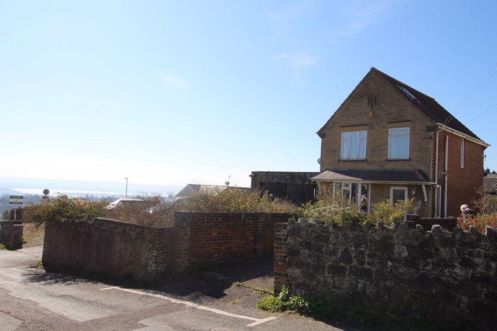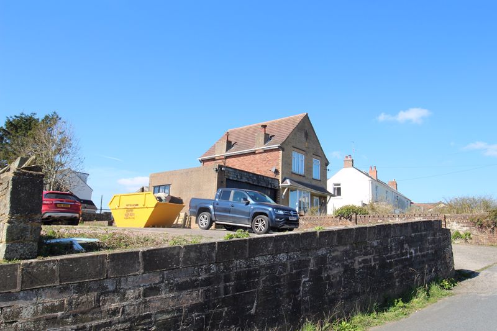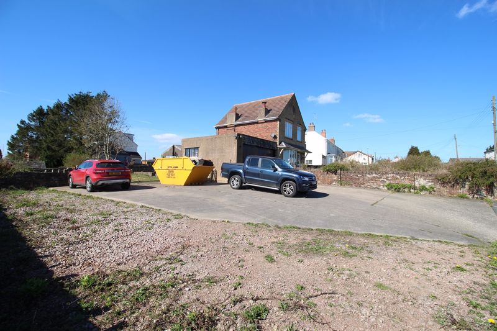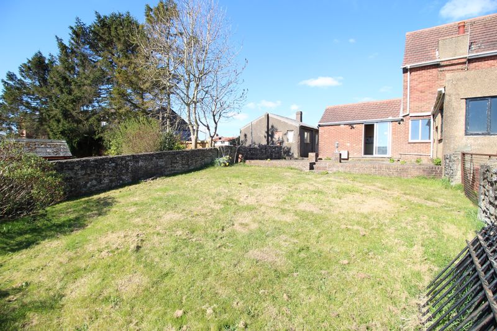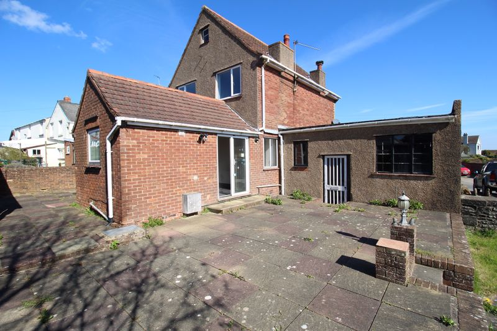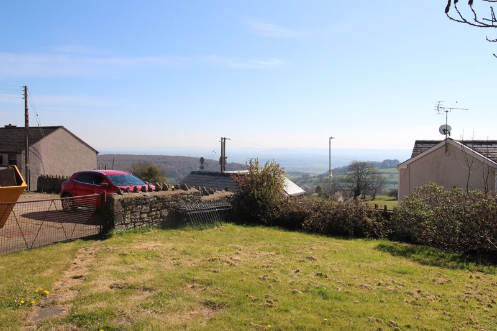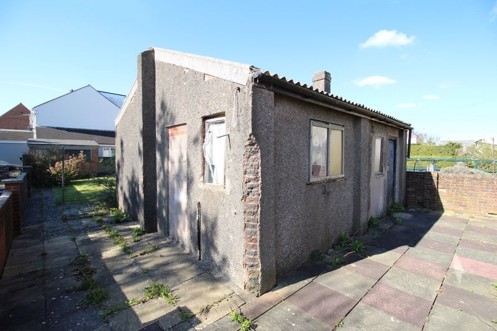Dockham Road, Cinderford £399,950
Please enter your starting address in the form input below.
Please refresh the page if trying an alternate address.
- FAMILY HOME WITH DEVELOPMENT OPPORTUNITY
- THREE BEDROOMS
- SINGLE STOREY OUTBUILDING/ANNEX
- OUTLINE PLANNING FOR DETACHED 4 BEDROOM HOUSE (P1636/20/OUT)
- NO ONWARD CHAIN
- LARGE PLOT
- SEVERN VALE VIEWS
- DESIRABLE LOCATION
- SAVE ON STAMP DUTY
- AMPLE PARKING
Arguably one of Gloucestershire's best views - a unique opportunity to acquire a 3 bedroom detached family home with outline consent for a 4 bedroom detached house within the grounds. The property is in need of cosmetic enhancement to bring it back to its former glory, but offers great open plan living accommodation with spacious gardens, garage, outbuilding (annex potential) and plenty of off road parking. Positioned just off Littledean Hill Road, the property features far reaching views over the Severn Vale and Cotswolds.
The market town Cinderford offers a range of amenities to include shops, post office, supermarkets, banks, library, health centre, dentist, sports and leisure centre, primary and secondary education and a bus service to Gloucester approximately 14 miles away and surrounding areas.
A wider range of facilities also available throughout the Forest of Dean including an abundance of woodland and river walks. The Severn Crossings and M4 towards London, Bristol and Cardiff are easily reached from this area along with the cities of Gloucester and Cheltenham for access onto the M5 and the Midlands.
Hall
Window to side, expose4d floor boards, door to living room, stairs to first floor.
Living Room
24' 4'' x 6' 7'' (7.41m x 2.01m)
Bay window to front, window to side, stone clad fireplace, laminat4e floor, doors to kitchen and garden, two gas fires.
Kitchen
14' 6'' x 9' 11'' (4.42m x 3.02m)
Window to rear, gas central heating boiler, twin ovens, gas hob, integrated fridge and washing machine, tiled floor, sliding doors to terrace.
Garden Room
12' 0'' x 6' 10'' (3.65m x 2.08m)
Tiled floor, door to rear courtyard.
Landing
Window to side, loft access, exposed floor boards throughout first floor.
Bedroom One
12' 0'' x 11' 7'' (3.65m x 3.53m)
Window to front, built-in cupboards.
Bedroom Two
12' 0'' x 8' 8'' (3.65m x 2.64m)
Window to rear, built-in cupboards.
Bedroom Three
9' 5'' x 9' 0'' (2.87m x 2.74m)
Window to rear.
Bathroom
Window to front, bath, W.C., wash hand basin.
Outside
A large level plot with walled garden, lawn to front, side and rear, parking for numerous vehicles, outbuildings, far reaching views.
Services
All main services connected to the property. The heating system and services where applicable have not been tested.
Click to enlarge
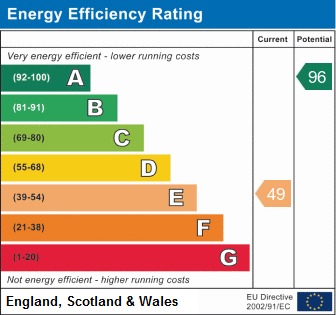
Cinderford GL14 2BG




