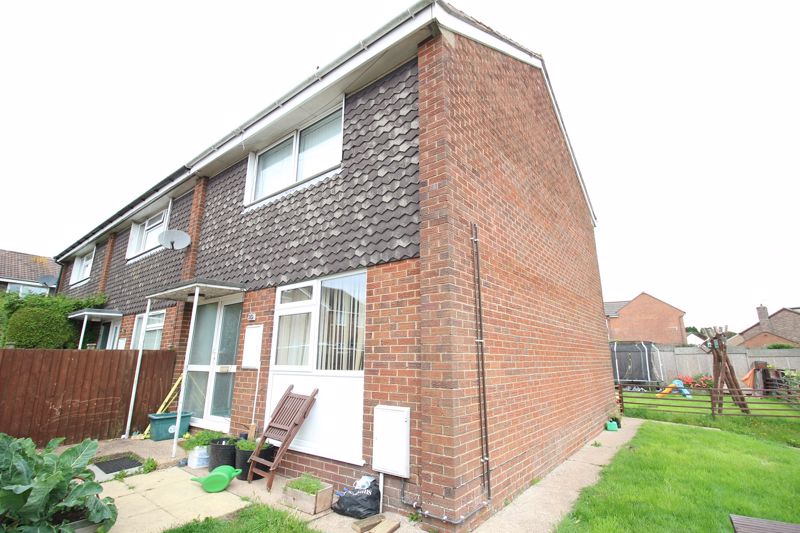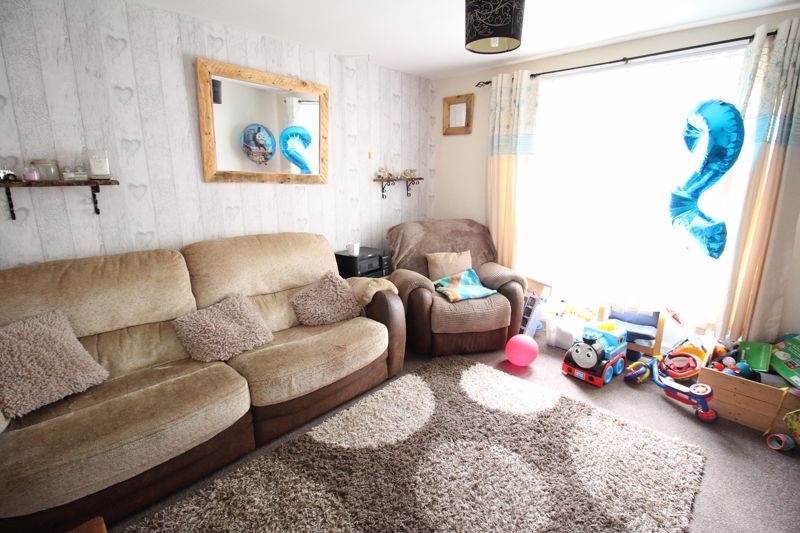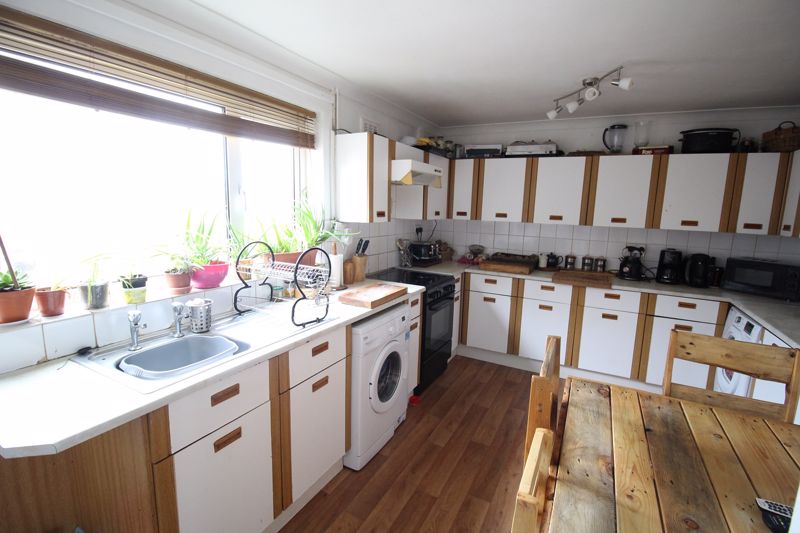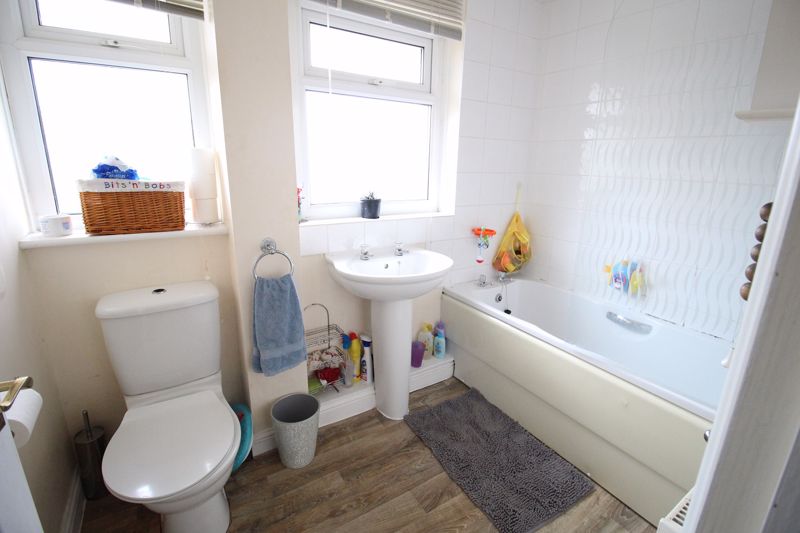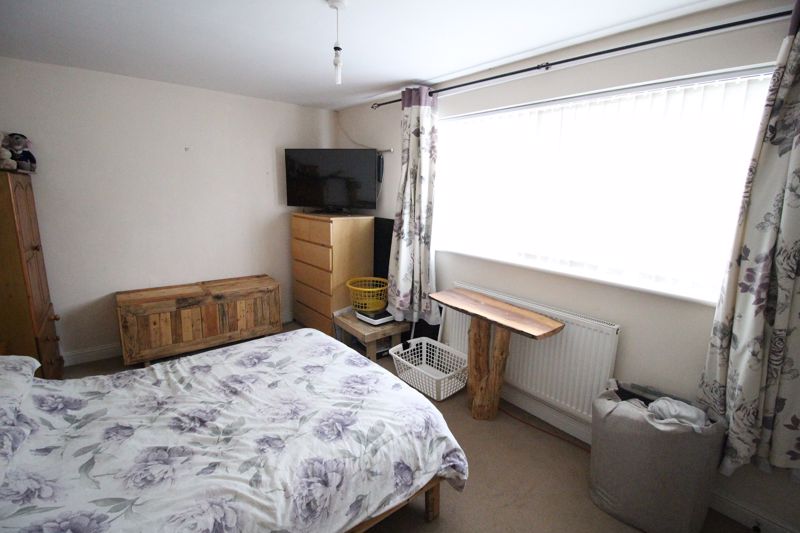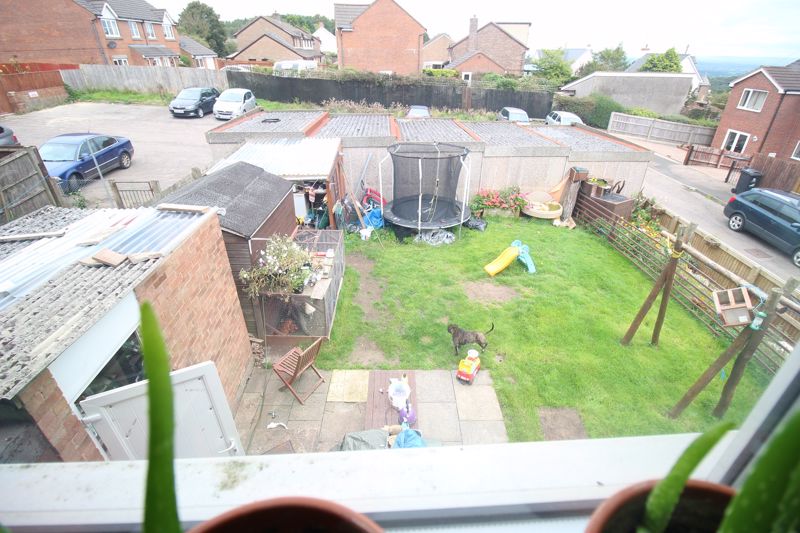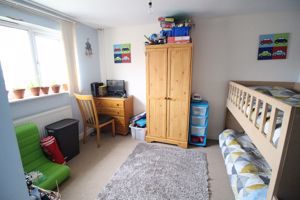Latimer Road, Cinderford Guide Price £160,000
Please enter your starting address in the form input below.
Please refresh the page if trying an alternate address.
- TWO/POTENTIALLY THREE BEDROOMS
- LARGE LIVING ROOM
- KITCHEN
- POTENTIAL FOR CONVERSION OF FRONT BEDROOM TO TWO
- GAS CENTRAL HEATING
- DOUBLE GLAZING
- GARDENS
- PARKING EN-BLOC
- VIEWS TO FRONT ELEVATION
- CLOSE TO LOCAL SCHOOL
FOR INVESTMENT ONLY - a spacious two bedroom/potentially three, end terraced 1970's built house, which is currently let on a shorthold tenancy basis Circa - £600 PCM.
The market town of Cinderford offers a range of amenities to include shops, post office, supermarkets, banks, library, health centre, dentist, sports and leisure centre, primary and secondary education and a bus service to Gloucester which is approximately 14 miles away and surrounding areas.
A wider range of facilities also available throughout the Forest of Dean including an abundance of woodland and river walks. The Severn Crossings and M4 towards London, Bristol and Cardiff are easily reached from this area along with the cities of Gloucester and Cheltenham for access onto the M5 and the Midlands.
ACCOMMODATION (measurements approx)
Front door to -
Lounge
12' 0'' x 10' 10'' (3.65m x 3.30m)
Radiator, picture window to front.
Kitchen/Dining Room
15' 0'' x 10' 5'' (4.57m x 3.17m)
Fitted at wall and base level providing ample worktop and storage space, sink unit, plumbing for automatic washing machine, gas boiler for central heating and domestic hot water, built-in cupboards, window to rear. Door through to -
Rear Porch
Door to outside.
First Floor Landing
Airing cupboard. Off which is -
Bathroom
Three piece suite, window to rear, tiled splashbacks, radiator, over-bath shower.
Bedroom 1
14' 4'' x 9' 8'' (4.37m x 2.94m)
Radiator, built-in cupboard, window to front elevation. Agents Note: In other properties of similar type this room has been split into two bedrooms and this could be done (subject to necessary consents).
Bedroom 2
12' 7'' x 9' 0'' (3.83m x 2.74m)
Window to rear with views, radiator.
Outside
Large corner plot gardens with outhouse. Potential for extension or additional dwelling (subject to necessary consents)
Click to enlarge
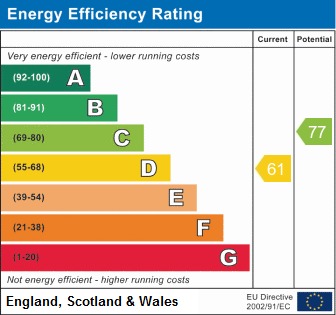
Cinderford GL14 2RF




