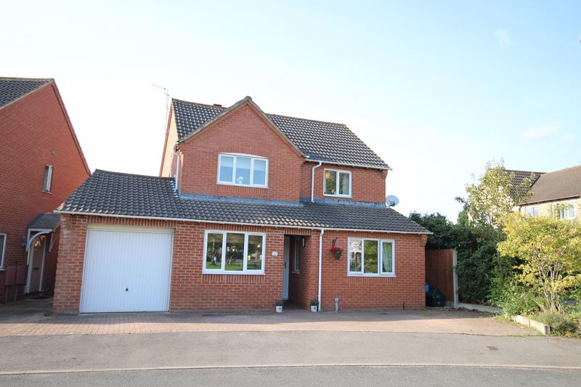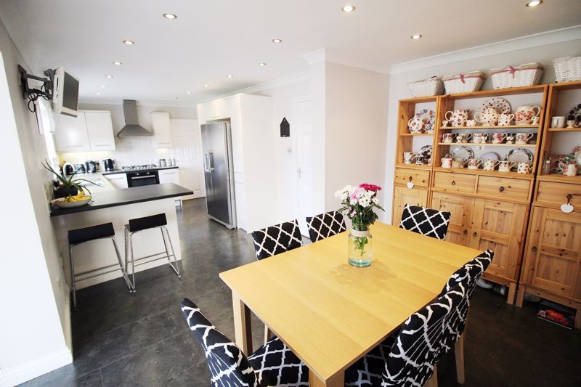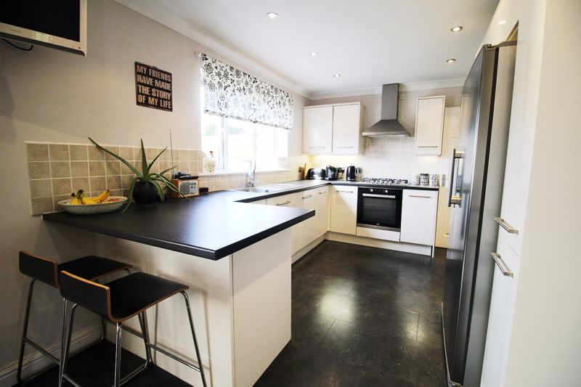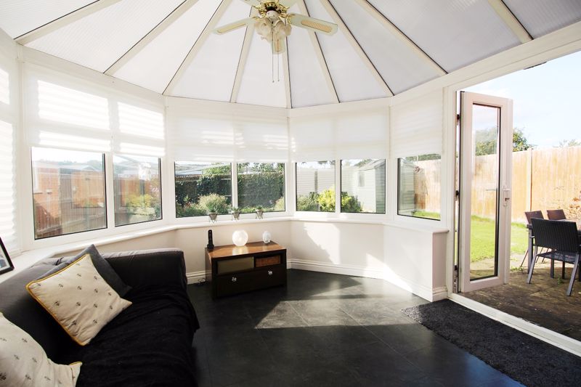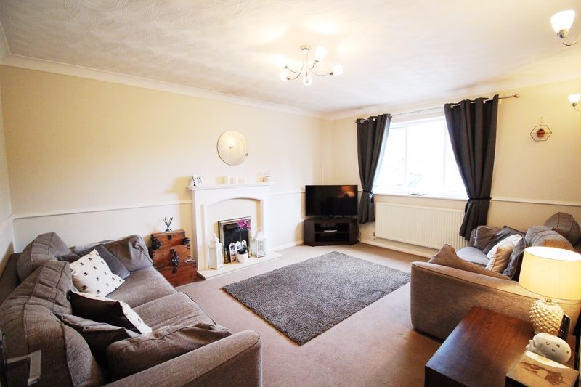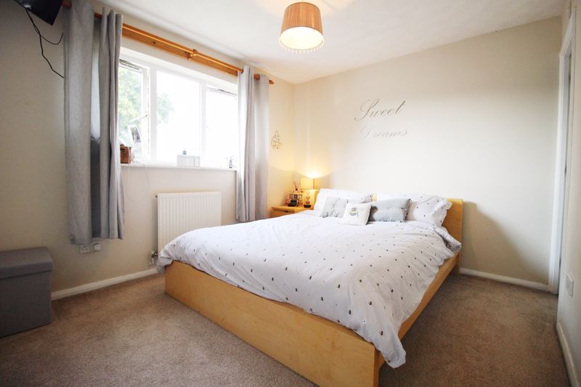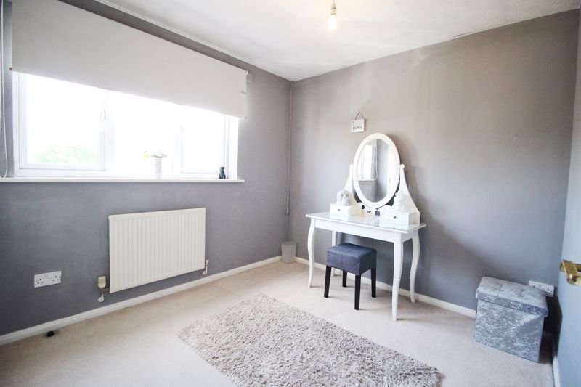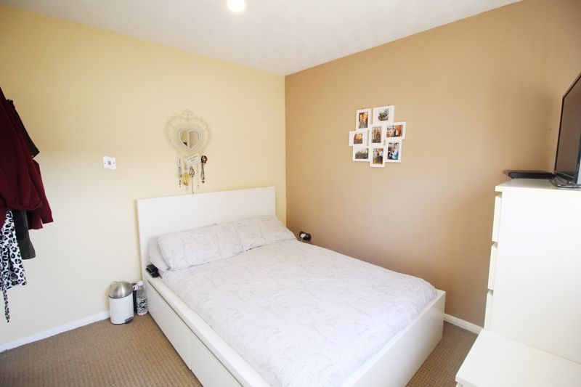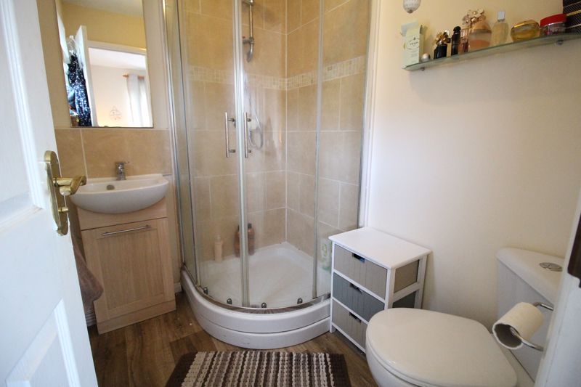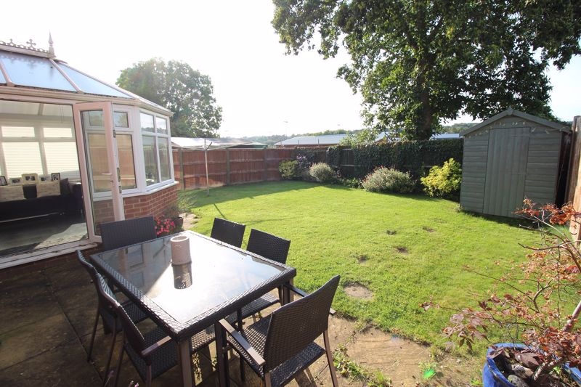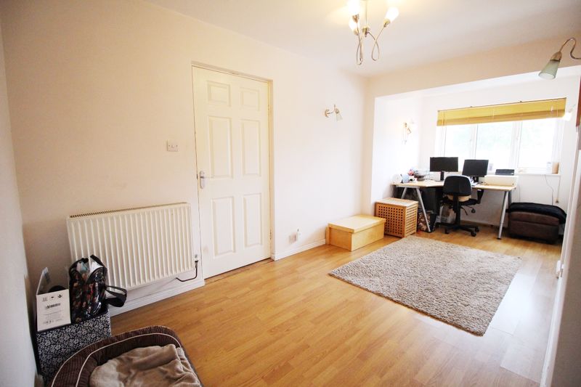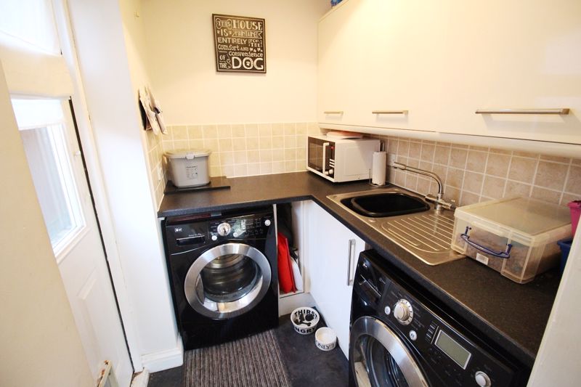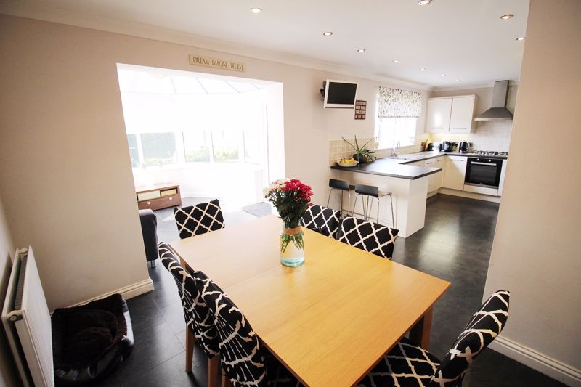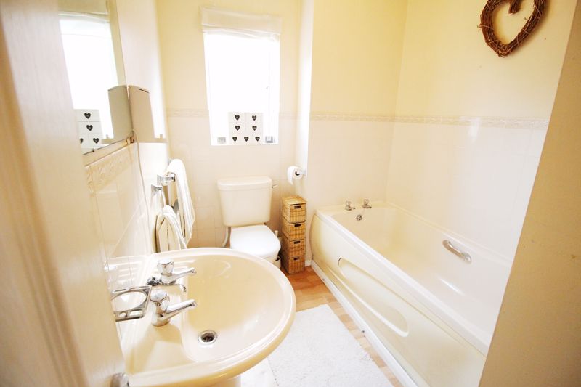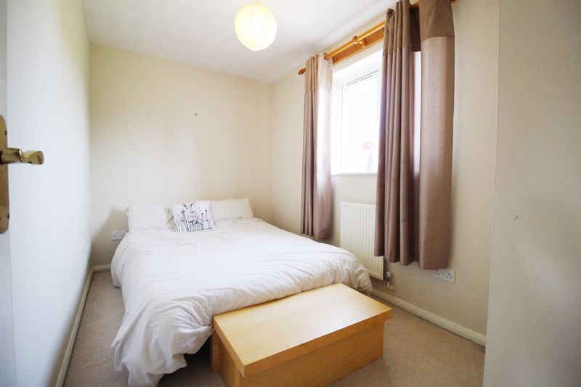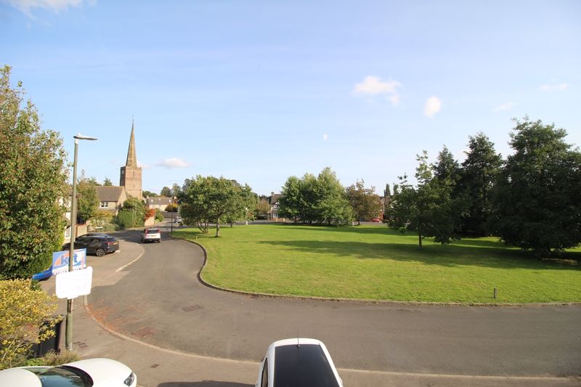Lych Gate Mews, Lydney Offers in the Region Of £335,000
Please enter your starting address in the form input below.
Please refresh the page if trying an alternate address.
- 22 MILES FROM BRISTOL
- 4/5 DOUBLE BEDROOMS
- WALKING DISTANCE OF BATHURST PARK
- OPEN PLAN KITCHEN/DINER
- SAVE £7.5K ON STAMP DUTY
- DUAL ACCOMODATION POTENTIAL
- WALKING DISTANCE OF NATIONAL RAIL
- EN-SUITE & DOWNSTAIRS W/C
A large 4/5 bedroom detached house set within a favoured residential area for its close proximity to amenities and travel network accessibility. The property itself provides a mixture of open and closed living accommodation with potential to create a separate living space.
Lydney town offers a wide range of facilities including a variety of Shops, Banks, building societies and supermarkets, as well as a Sports Centre, Golf Course, Hospital, Doctors surgeries, Train Station, Primary and Secondary Schools.
A wider range of facilities are also available throughout the Forest of Dean including an abundance of woodland and river walks. The Severn crossings and M4 towards London, Bristol and Cardiff are easily reached from this area along with the cities of Gloucester and Cheltenham for access onto the M5 and the Midlands.
Entrance Hallway
Stairs lead to the first floor, power points, Door into:
W.C.
Two piece suite, radiator, tiled splash-backs.
Kitchen/Diner
23' 10'' x 9' 4'' (7.26m x 2.84m)
Range of base, wall and drawer mounted units, single bowl single drainer stainless steel sink unit with hot and cold taps over, integrated dish-washer, built-in oven with gas hob and extractor fan over, tiled splash backs, power points, radiator, tiled flooring, breakfast bar, TV point, upvc double glazed window to rear aspect. Opening into:
Conservatory
10' 4'' x 10' 0'' (3.15m x 3.05m)
Dwarf wall construction with upvc double glazed windows, telephone point, ceiling light with fan, tiled flooring, Upvc double glazed patio doors leading out to the rear garden.
Utility room
6' 1'' x 4' 9'' (1.85m x 1.45m)
Radiator, upvc double glazed door to side aspect.
Lounge
14' 7'' x 11' 6'' (4.44m x 3.50m)
Feature fireplace with electric fire inset, power points, radiator, TV point, upvc double glazed window to front aspect.
Study
18' 11'' x 7' 10'' (5.76m x 2.39m)
Wall light points, radiator, wood flooring, upvc double glazed window to front aspect. Door into Garage.
From the entrance hallway stairs lead to the first floor.
Landing
Radiator, access into loft space. Door into:
Bedroom One
10' 8'' x 9' 7'' (3.25m x 2.92m)
Radiator, rear aspect upvc double glazed window and built-in wardrobes. Door into En-Suite:
En-Suite
Shower cubicle, WC, wash hand basin, partly tiled and upvc double glazed obscured glass window to side aspect.
Bedroom Two
10' 2'' x 8' 10'' (3.10m x 2.69m)
Radiator, rear aspect upvc double glazed window and built-in wardrobes.
Bedroom Three
9' 2'' x 8' 8'' (2.79m x 2.64m)
Radiator, front aspect upvc double glazed window and built-in wardrobes.
Bedroom Four
11' 7'' x 6' 10'' (3.53m x 2.08m)
Radiator, front aspect upvc double glazed window and built-in wardrobes.
Bathroom
WC, wash hand basin, panelled bath, partly tiled and upvc double glazed obscured glass window to side aspect.
Outside
Block paved driveway suitable for the parking of several vehicles which in turn leads to:
Garage
Accessed via an up and over door, also with pedestrian door to the rear aspect, power and lighting
Rear Garden
Patio/seating area, lawned area, store shed, border with various shrubs and bushes, all enclosed by fencing surround.
Service
All main services connected to the property. The heating system and services where applicable have not been tested.
Click to enlarge
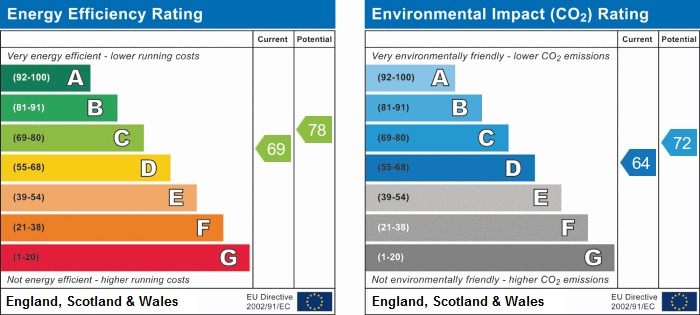
Lydney GL15 5TJ




