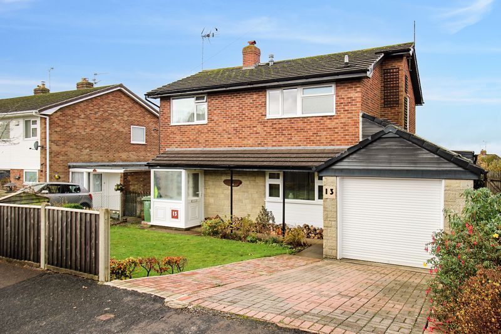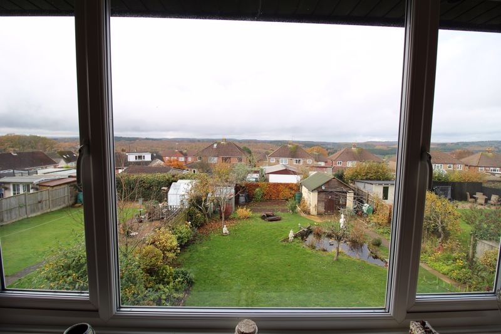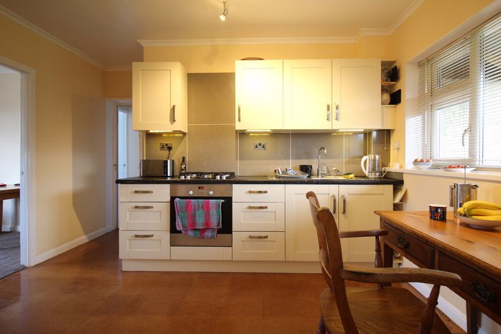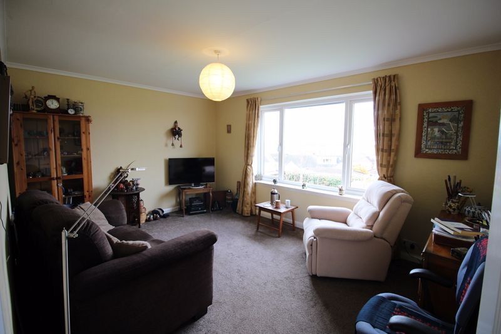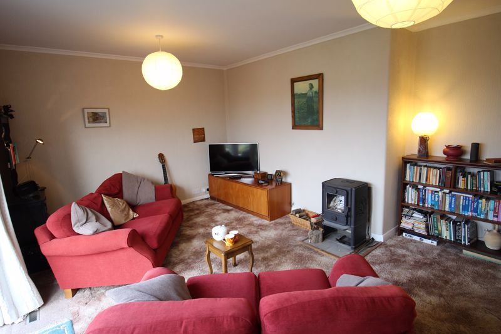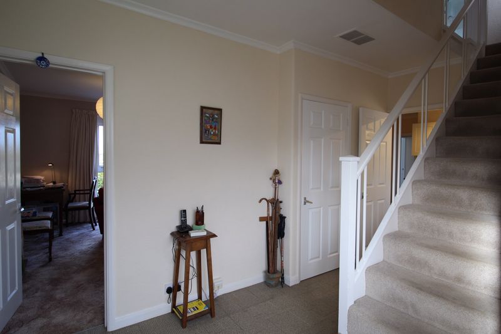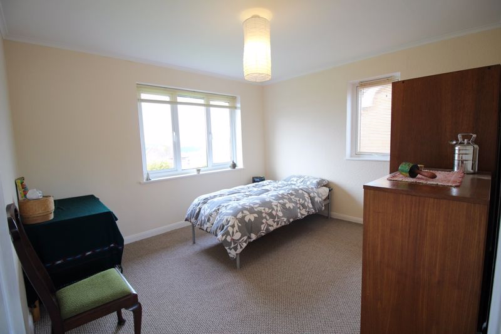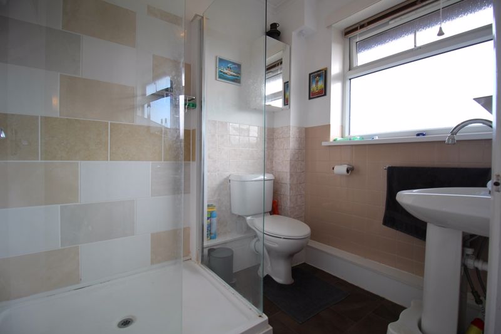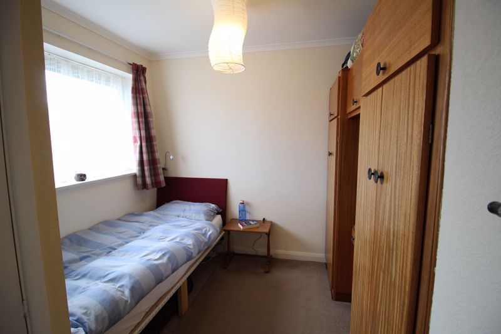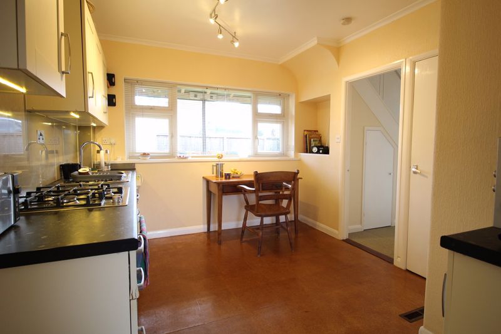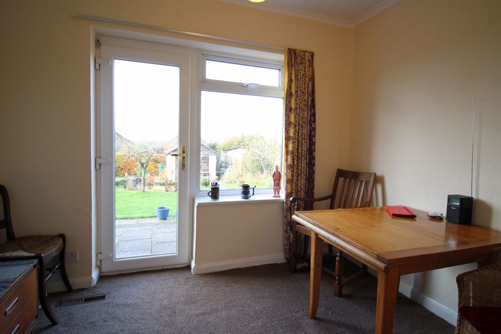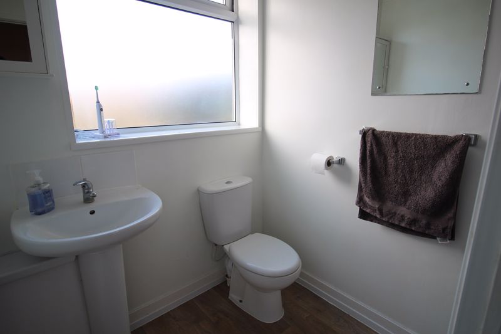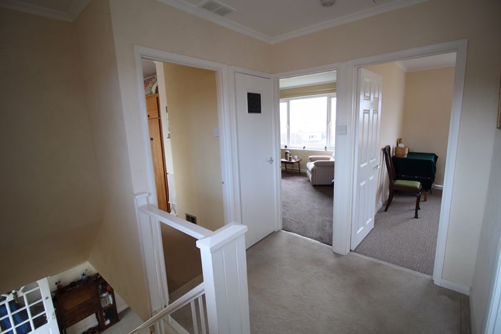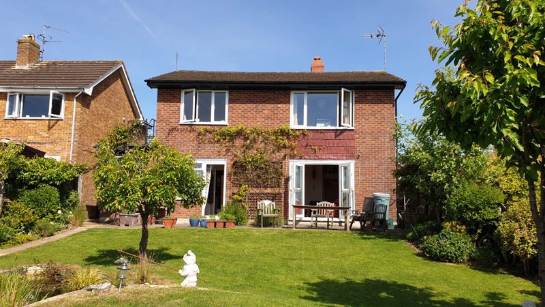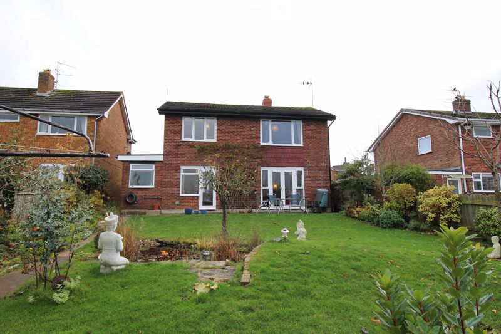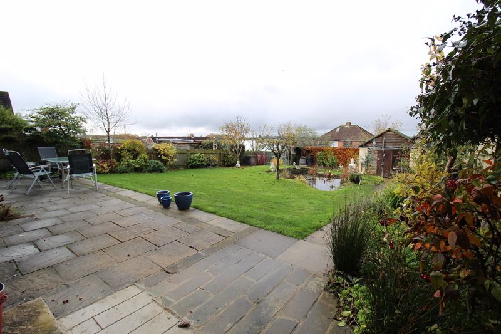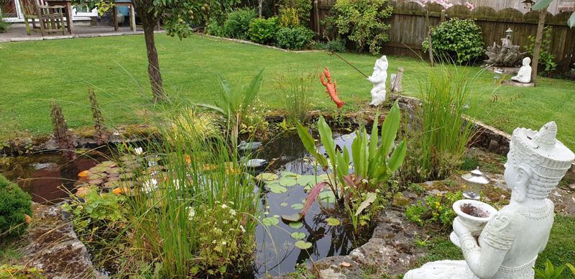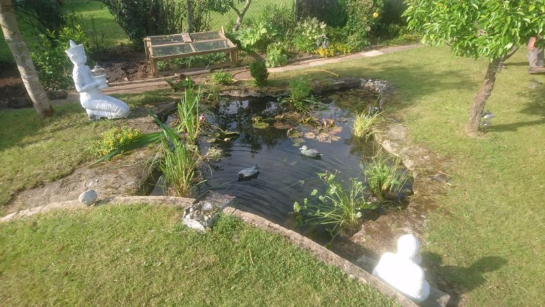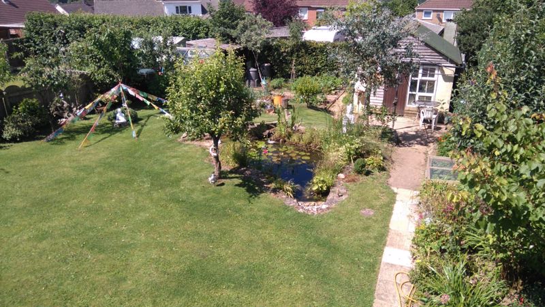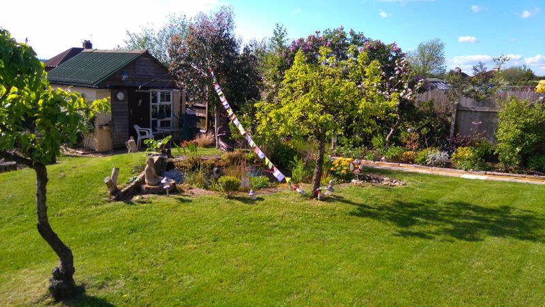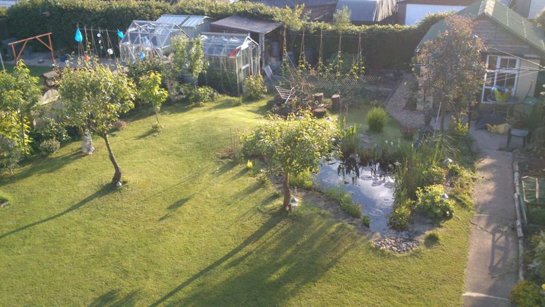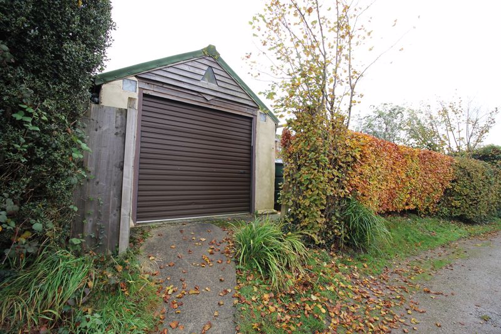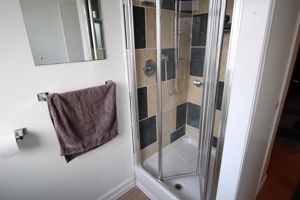Westerley Close, Cinderford £294,995
Please enter your starting address in the form input below.
Please refresh the page if trying an alternate address.
- THREE BEDROOMS
- ENTRANCE HALL
- LOUNGE
- KITCHEN
- DINING ROOM
- DOWNSTAIRS CLOAKROOM
- UPSTAIRS SHOWER ROOM
- DOUBLE GLAZING & HOT AIR CENTRAL HEATING (GAS POWERED)
- GARAGE & OFF ROAD PARKING
- GARDENS TO FRONT & REAR, BRICK BUILT SHED WITH POWER & LIGHT
- BEAUTIFUL VIEWS TO REAR
Rarely available in the popular Westerley Close location is this 3 bedroom detached family home. The property offers good sized accommodation with exceptional views to the rear of the property over the rooftops and to the forest beyond.
Located close to the town with its range of shopping, schooling and health care facilities is this well presented three bedroom detached house with lovely gardens and benefitting from off road parking.
Canopied entrance porch
Half glazed front door to porch, half glazed door to -
Entrance Hall
Under-stairs cupboard, telephone point, cupboard housing hot air heating system.
Lounge
16' 11'' x 12' 11'' (5.15m x 3.93m)
Lovely light room with access to rear garden via French doors with glass panels and windows to side, multi-fuel burner, T.V. point.
Kitchen
12' 4'' x 9' 11'' (3.76m x 3.02m)
Range of modern wall and base units providing work top and storage space, sink unit, walk-in pantry, cooker point, picture window to front.
Dining Room
9' 11'' x 7' 7'' (3.02m x 2.31m)
Window and door to rear garden, inner passage with door to-
Downstairs Cloakroom
Low level W.C., sink, shower cubicle, window.
Garage
Utility area with a sink, plumbing for washing machine, opening to garage w2ith power and light, electric door.
From Hallway, stairs lead to -
First Floor Landing
Access to loft, airing cupboard.
Bedroom One
15' 0'' x 11' 0'' (4.57m x 3.35m)
This room is currently being used as a second lounge, taking advantage of the spectacular views in all seasons through a picture window.
Bedroom Two
11' 0'' x 10' 0'' (3.35m x 3.05m)
Again, window with amazing view.
Bedroom Three
11' 11'' x 9' 0'' (3.63m x 2.74m)
Window to front, over-stairs cupboard.
Shower Room
Shower cubicle, sink, low level W.C., window with obscure glass.
Outside
To the front of the property a driveway provides off road parking, this leads to the garage. There is access to either side of the property to the rear garden - patio area then mainly laid to lawn with an ornamental fish pond. There is plenty of seasonal planting and flower borders, a brick built shed with power & lighting and electric door to the lane behind. The garden is made private with fence and hedge boundaries and has a lovely outlook across the rooftops to the forest beyond
Services
All main services connected to the property. The heating system and services where applicable have not been tested.
Click to enlarge
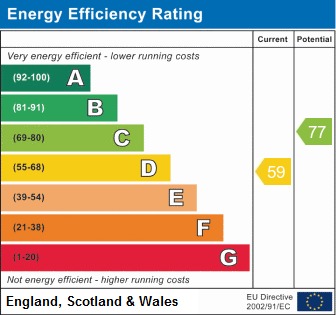
Cinderford GL14 3EB




