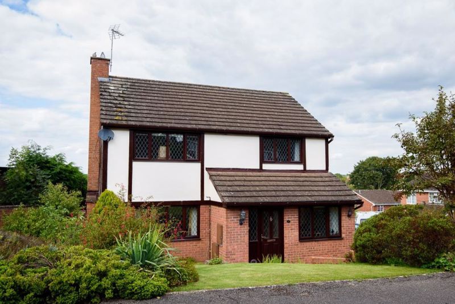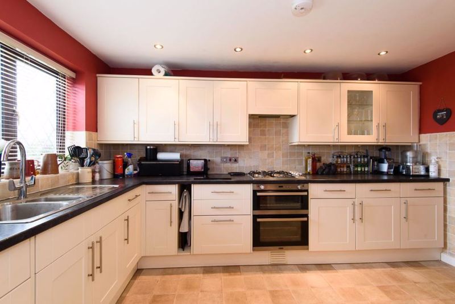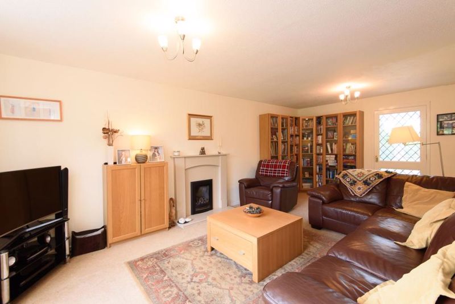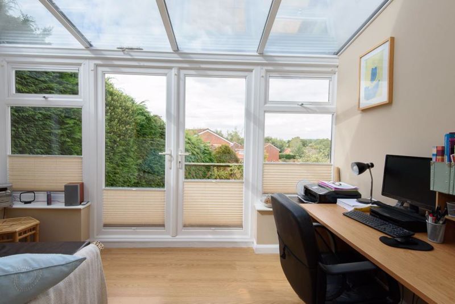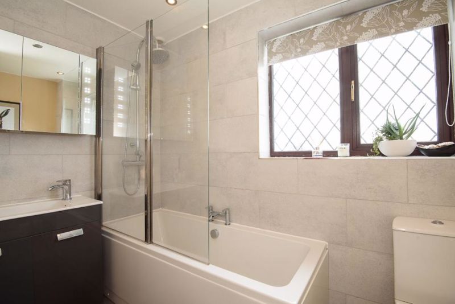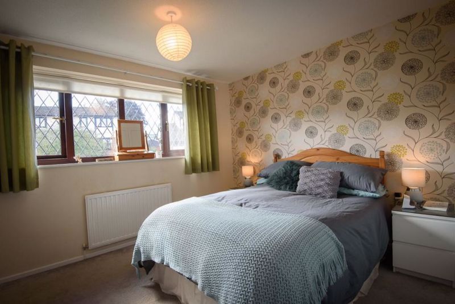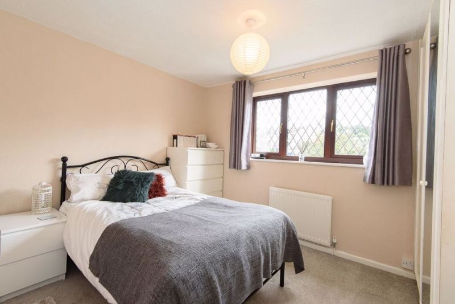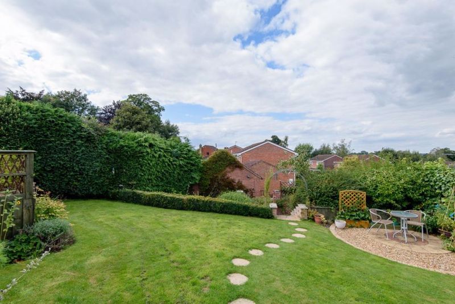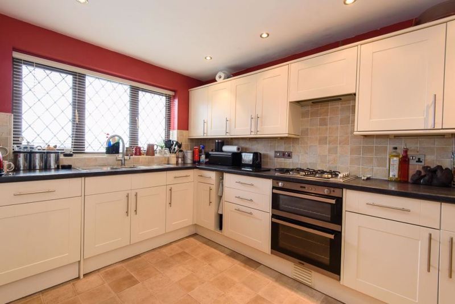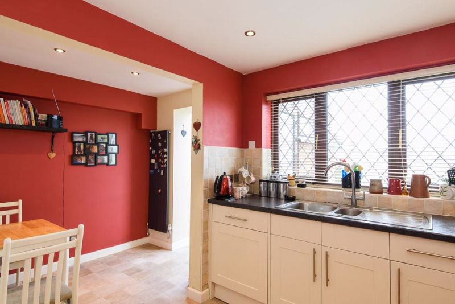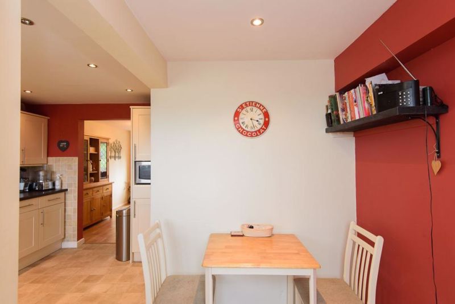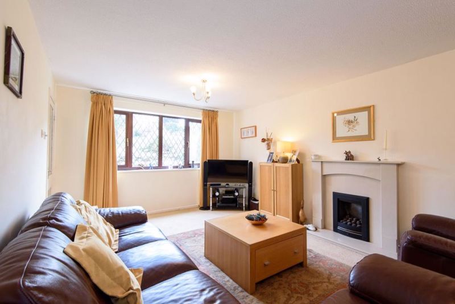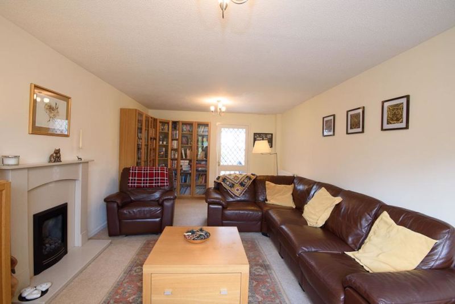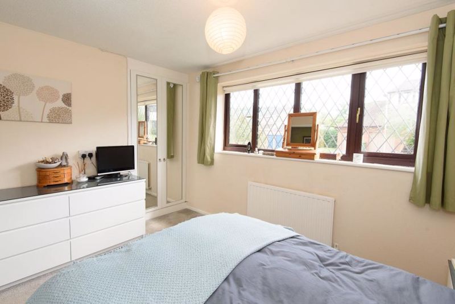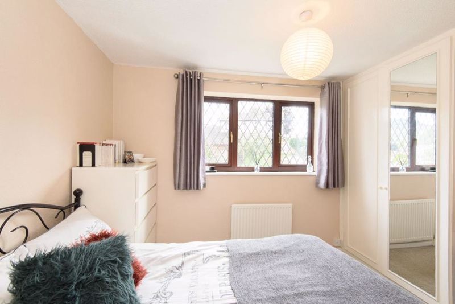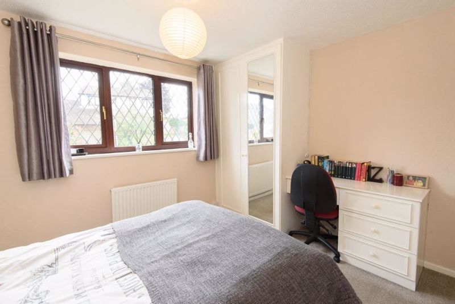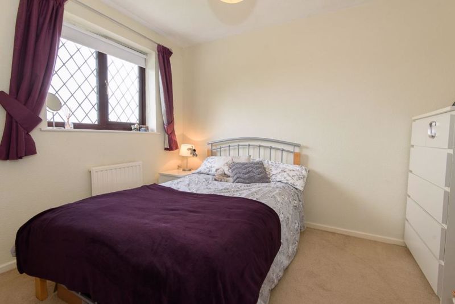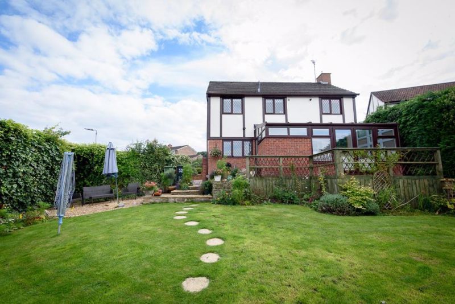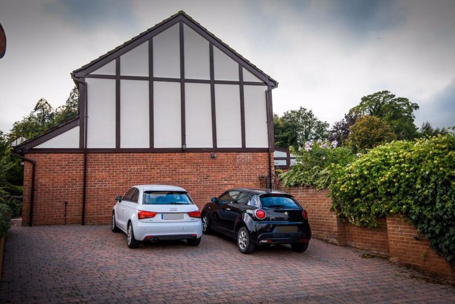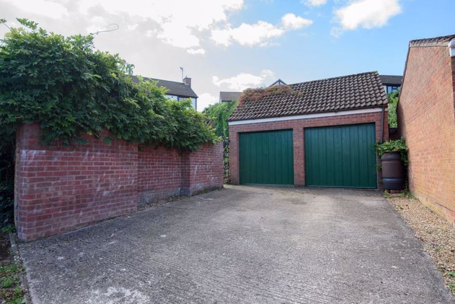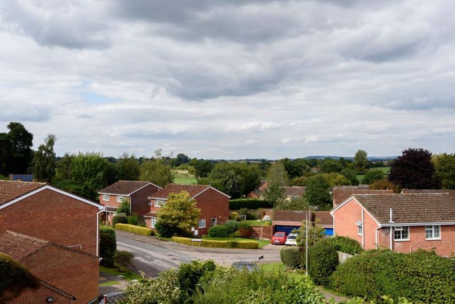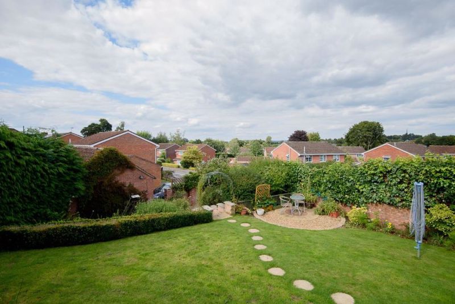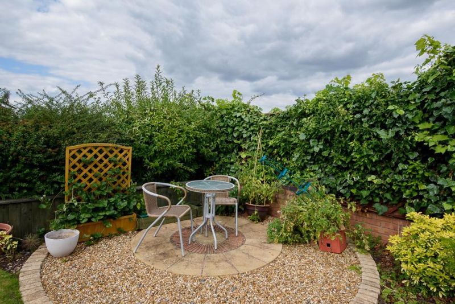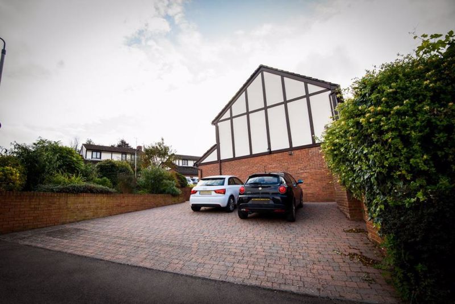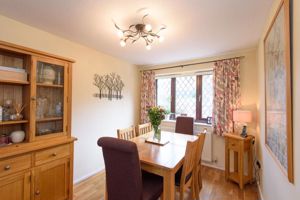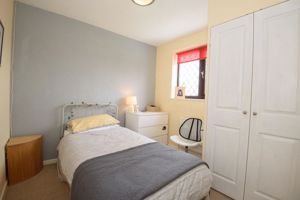Redwood Close, Ross-On-Wye £379,000
Please enter your starting address in the form input below.
Please refresh the page if trying an alternate address.
- FOUR BEDROOMS
- CORNER PLOT
- AMPLE DRIVEWAY PARKING PLUS DETACHED DOUBLE GARAGE
- CONSERVATORY
- CLOAKROOM
- UTILITY ROOM
- GAS CENTRAL HEATING & DOUBLE GLAZING
- LANDSCAPED GARDENS
A well presented Four Bedroom, Detached Family Home with Detached Double Garage, Parking for Several Vehicles and Delightful Landscaped Gardens. Situated in a sought-after edge of Town residential area, close to Riverside and Woodland walks.
Detached Tudor-style family home located in a popular cul-de-sac on the outskirts of Ross-on-Wye sitting in a Semi-elevated position and enjoying views towards Ross Town. Having undergone much improvement by the present owners, the property offers superbly landscaped rear gardens, detached Double Garage with parking for two cars, along with a second drive that offers further parking for several vehicles, particularly well suited should one have a Camper or Caravan. Internally the accommodation comprises of Lounge, conservatory, Kitchen/breakfast room, utility, dining room and cloakroom. To the first floor there are four Bedrooms and a bathroom.
Located most conveniently for the Town and having superb Riverside and Woodland walks on the doorstep this lovely family home also benefits from a regular bus service close by. Ross-On-Wye offers an array of excellent shopping facilities with individual and high street shops along with pubs and restaurants for excellent dining. There are a number of Primary schools and John Kyrle High School. The M50 motorway is approx. 2 miles away and provides excellent commuter links to the M5 giving good access to Birmingham and the North and Bristol and the South. The A40 leads to the M4 at Newport, giving good access to Cardiff and Wales.
Entrance Hall
Decorative archway, built in cloaks cupboard. Radiator. Stairs to first floor. Doors To:
Cloakroom
Low level W.C., corner wash hand basin and extractor fan.
Dining Room
12' 6'' x 8' 2'' (3.8m x 2.5m)
Double glazed window to the front, radiator. Open To:
Kitchen
11' 6'' x 8' 2'' (3.5m x 2.5m)
Double glazed window to rear with views towards Ross Town. Fitted with a range of wall and base and drawer units. One and a half bowl sink unit, tiled splashbacks, built in electric oven and grill with gas hob and extractor over, integrated dishwasher, larder cupboard housing microwave, radiator, Vinyl flooring.
Breakfast area
6' 7'' x 5' 3'' (2m x 1.6m)
Utility
Double-glazed high-level windows and double-glazed door to rear. Plumbing and space for washing machine, space for fridge freezer, Vinyl flooring.
Lounge
20' 8'' x 11' 10'' (6.3m x 3.6m)
Double glazed window to front, feature fireplace with coal effect gas fire, radiator, glazed door to:
Conservatory
12' 10'' x 8' 10'' (3.9m x 2.7m)
Double glazed windows to front and side, polycarbonate roof, radiator. Doors to sun deck with views towards Ross Town.
First Floor Landing
Access to loft space.
Bedroom One
12' 2'' x 11' 10'' (3.7m x 3.6m)
Double glazed window to front with views towards Chase Woods, fitted double wardrobe, built-in corner storage, radiator.
Bedroom Two
12' 2'' x 11' 10'' (3.7m x 3.6m)
Double glazed window to front with views towards Chase Woods, built-in wardrobe, radiator.
Bedroom Three
10' 10'' x 8' 2'' (3.3m x 2.5m)
Double glazed window to rear with views towards Ross Town, radiator.
Bedroom Four
8' 10'' x 8' 6'' (2.7m x 2.6m)
Double glazed window to rear overlooking the garden and views towards Ross Town. Airing cupboard housing Worcester Boiler, radiator.
Bathroom
Re-fitted and comprising panelled bath with waterfall shower over, vanity wash hand basin unit with mirrored cabinet over, low-level W.C., Shaver point, towel radiator, fully tiled walls, spotlights to ceiling. Vinyl flooring and double-glazed window to rear.
Outside
The property lies on a superb corner plot with generous sized gardens which are landscaped to the front with an area of lawn and mature planting. The decorative brick edged pathway giving access to the front door side with generous parking area and pedestrian gate to the rear. The rear gardens are landscaped, being mainly laid to lawn with mature shrubs and planted borders, areas of patio and a sun terrace off the Conservatory with views toward the Town and Countryside beyond. Steps down lead to the rear access gateway to the double garage. The property benefits greatly from parking for several vehicles.
Double Garage
With twin up and over doors, power and lighting.
Click to enlarge
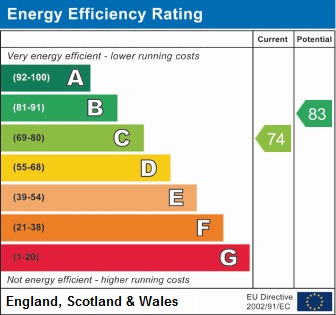
Ross-On-Wye HR9 5UD




