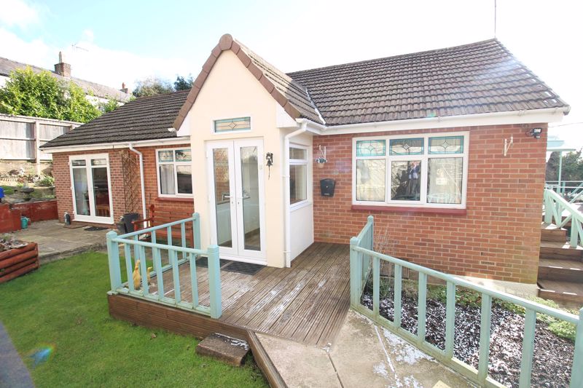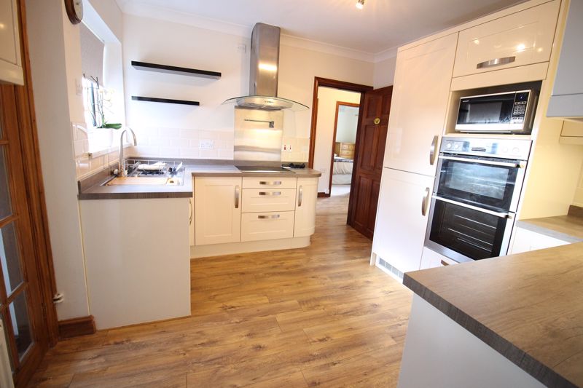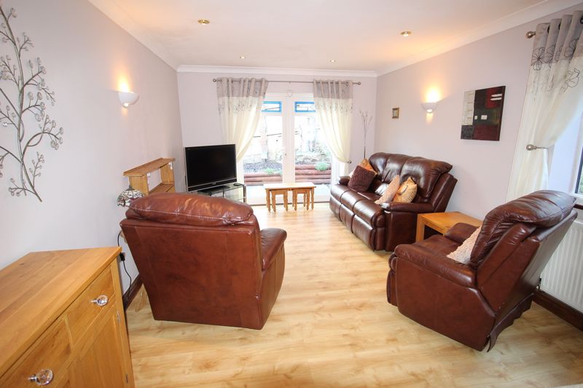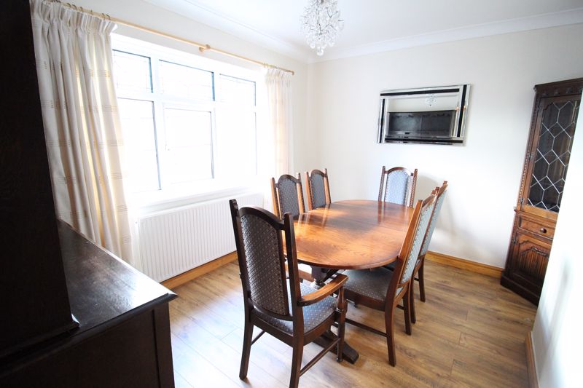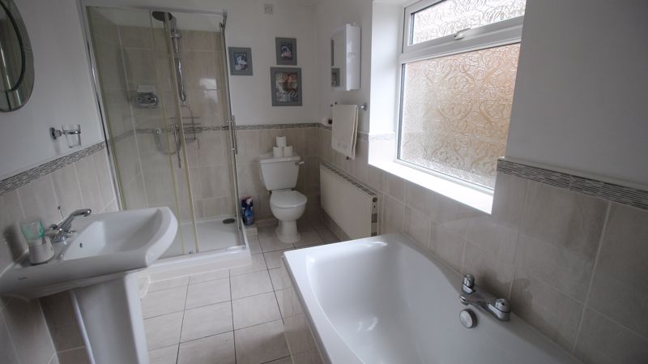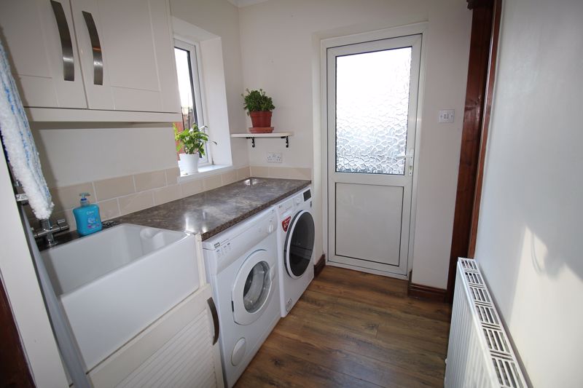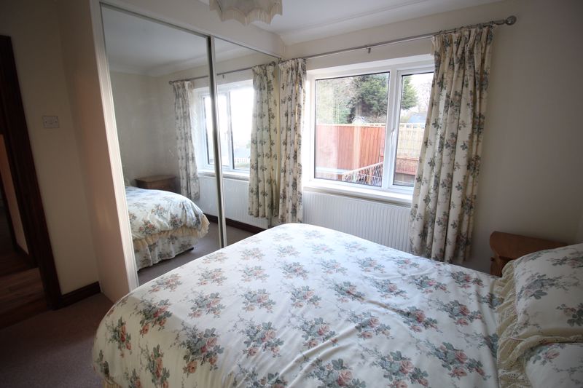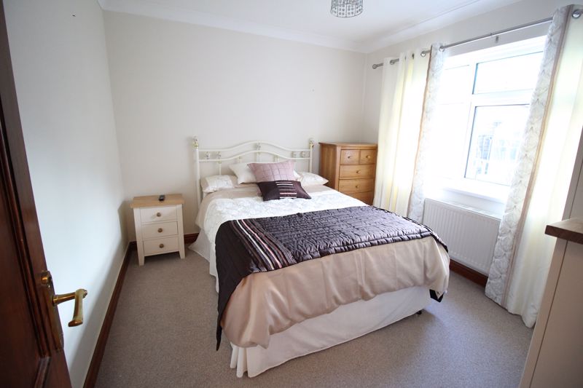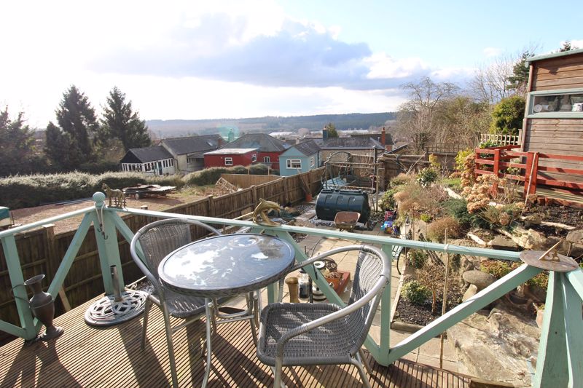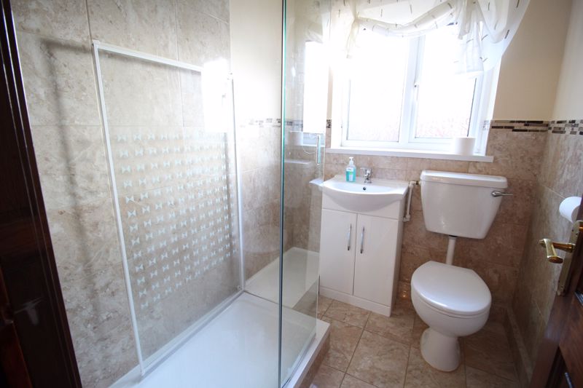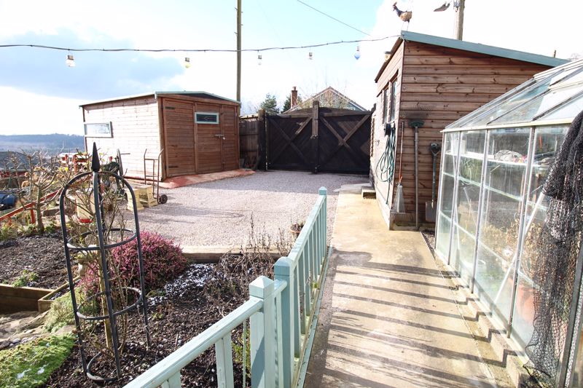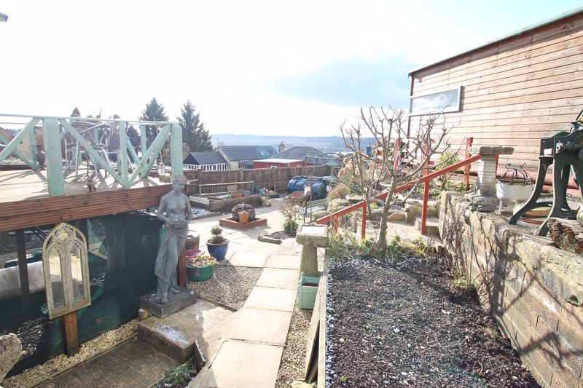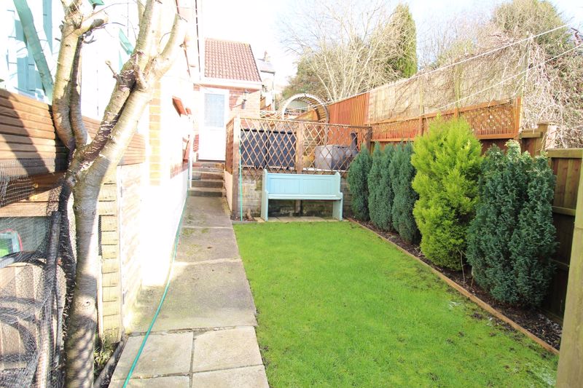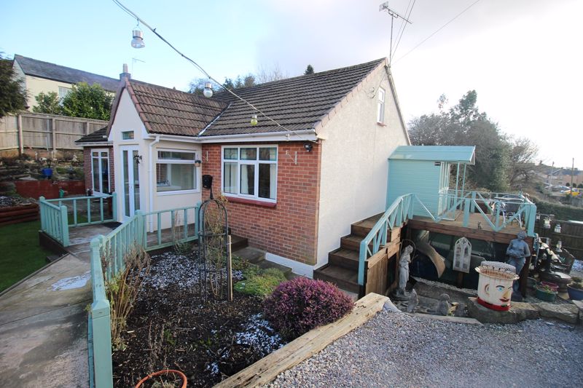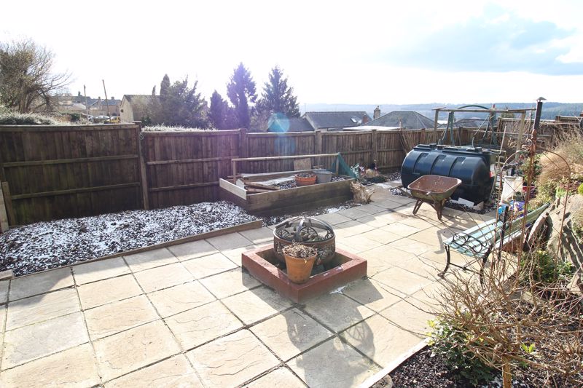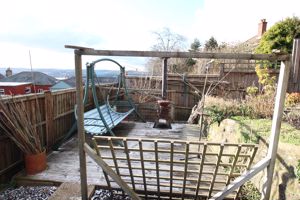Albion Road, Cinderford £299,995
Please enter your starting address in the form input below.
Please refresh the page if trying an alternate address.
- THREE DOUBLE BEDROOMS (OR A DINING ROOM)
- LIVING ROOM
- NEWLY FITTED KITCHEN
- UTILITY ROOM & SHOWER ROOM
- BATHROOM
- DOUBLE GLAZING & GAS CENTRAL HEATING THROUGHOUT
- PRETTY GARDENS
- WORKSHOP & TIMBER BUILT GARAGE
- PANORAMIC VIEWS
- NO ONWARD CHAIN
A beautifully presented detached bungalow situated in a quiet lane close to the woods yet within easy walking distance of the town. The property is situated in a good sized plot with pretty gardens and lovely views over the town.
The market town of Cinderford offers a range of amenities to include shops, post office, supermarkets, banks, library, health centre, dentist, sports and leisure centre, primary and secondary education and a bus service to Gloucester which is approximately 14 miles away and surrounding areas.
A wider range of facilities also available throughout the Forest of Dean including an abundance of woodland and river walks. The Severn Crossings and M4 towards London, Bristol and Cardiff are easily reached from this area along with the cities of Gloucester and Cheltenham for access onto the M5 and the Midlands.
UPVC double doors to -
Entrance Porch
Windows to two aspects, door to -
Entrance Hall
Wood effect flooring, radiator, access to insulated and boarded loft (note - the previous owners were granted planning permission for loft conversion to provide 2 further bedrooms but this has now lapsed).
Bedroom One
11' 10'' x 9' 8'' (3.60m x 2.94m)
Window to front over-looking the garden, radiator.
Bedroom Two
11' 0'' x 9' 9'' (3.35m x 2.97m)
Again having window to front, radiator.
Bedroom Three
11' 10'' x 9' 10'' (3.60m x 2.99m)
Window to rear, radiator, mirror fronted fitted wardrobes.
Shower Room
Three piece comprising shower cubicle, low level W.C., wash and hand basin in a vanity unit, part tiled walls, radiator, window with obscure glass.
Kitchen
10' 9'' x 9' 8'' (3.27m x 2.94m)
Newly fitted with modern style wall & base units with wood effect worktops, integral fridge/freezer, integral oven, separate 'AEG' induction style hob with extractor over, 11/2 bowl stainless steel sink with mixer tap, tiled splashbacks, wood effect floor, window, door to -
Utility Room
Belfast sink, plumbing for automatic washing machine, wood effect floor, door to -
Bathroom
Four piece suite comprising low level W.C., wash hand basin, panelled bath and shower cubicle, radiator, part tiled walls, tiled floor, window.
Off kitchen, door to -
Lounge
20' 0'' x 11' 3'' (6.09m x 3.43m)
Wood effect floor, French doors to outside, window to side, stove effect electric heater with wood mantle over, radiator, T.V. aerial point.
Outside
The gardens are a really lovely feature of this property - double gates lead on to the property where there is a gravelled area for off road parking. There is a large timber built garage with power & lighting, also a workshop with an attached 'potting shed'. The bungalow sits in the middle of the plot and the garden is split into separate areas of seating, ornamental shrubs and seasonal, planting areas. To the side of the bungalow, steps lead up to a lovely decked seating area with a summer house and lovely views over the town & beyond. There is a cellar underneath the bungalow for storage and the gas boiler for central heating & domestic hot water is here.
Services
All main services connected to the property. The heating system and services where applicable have not been tested.
Cinderford GL14 2TA




