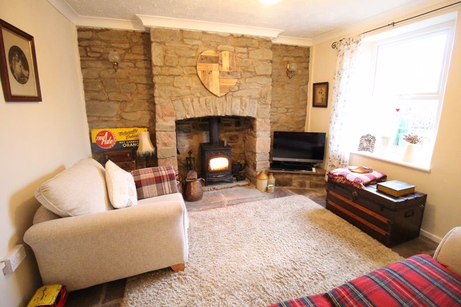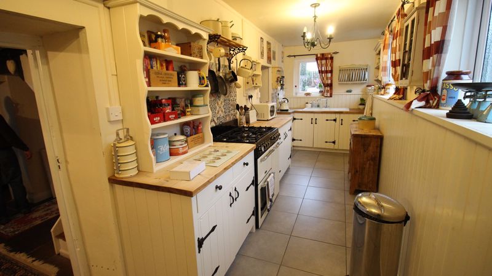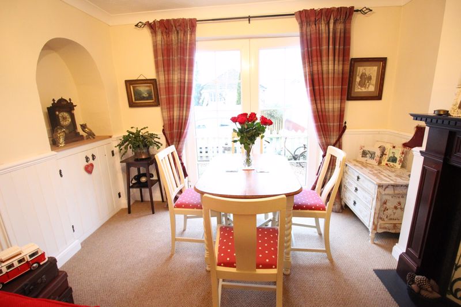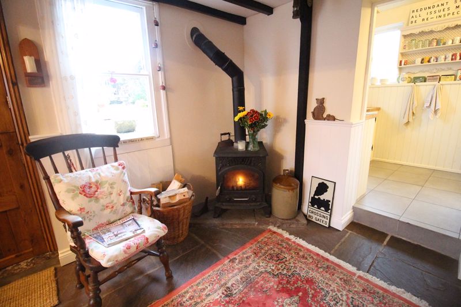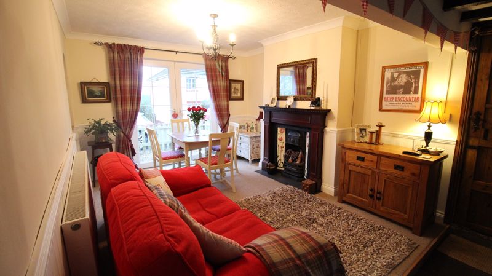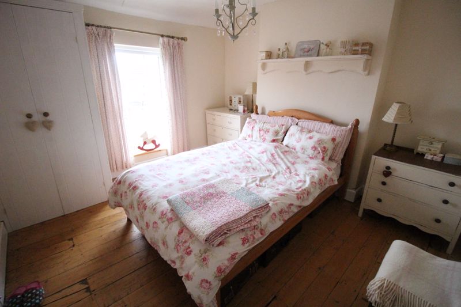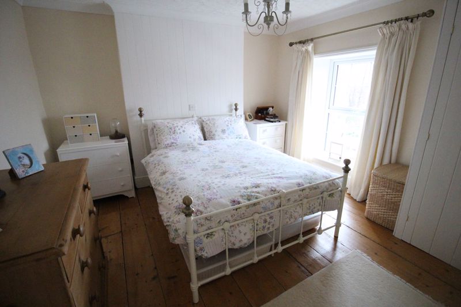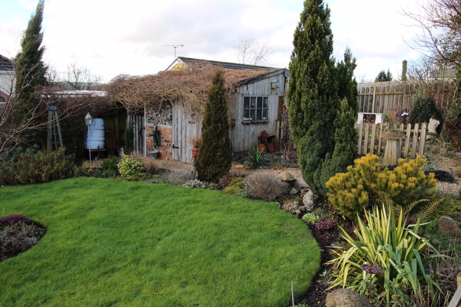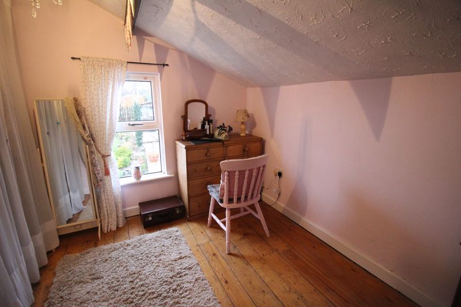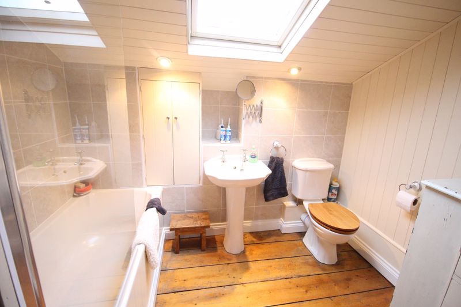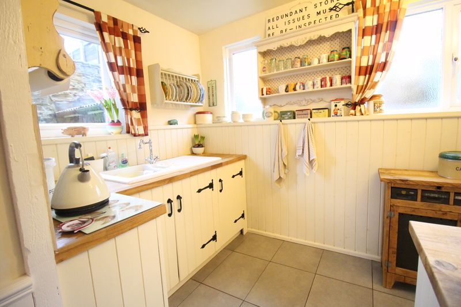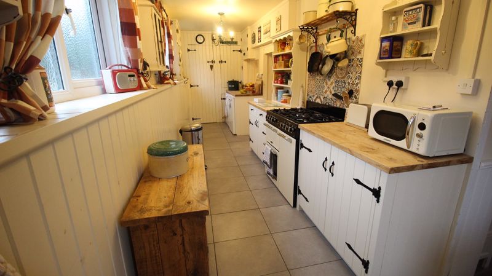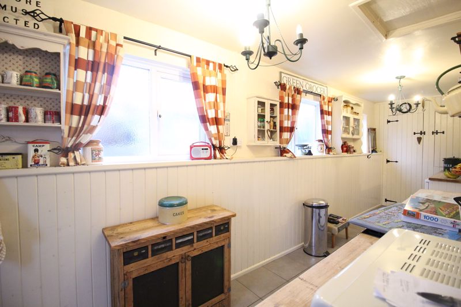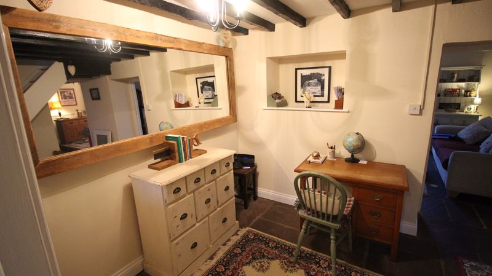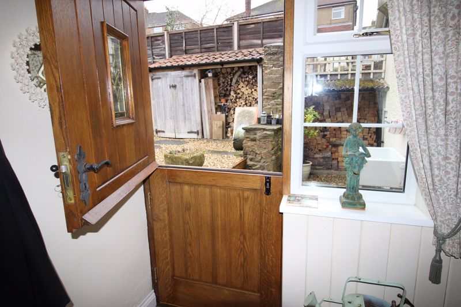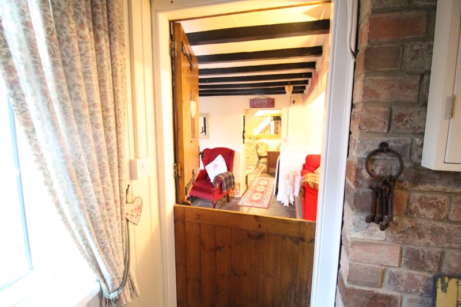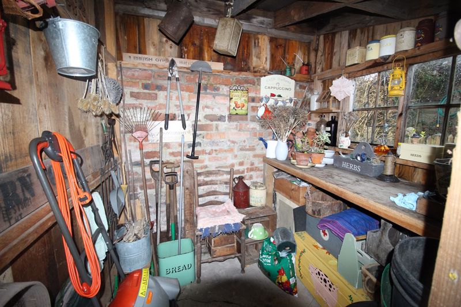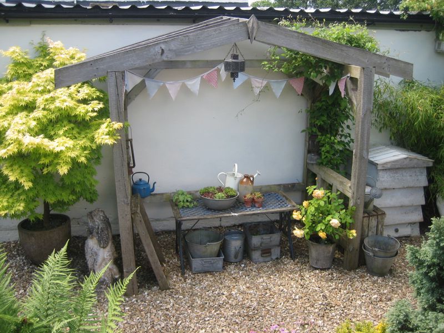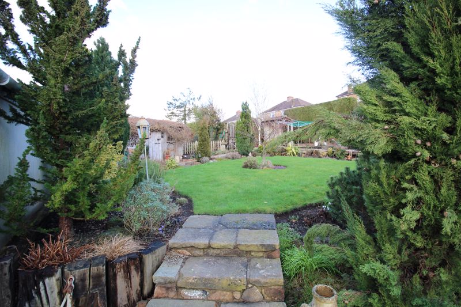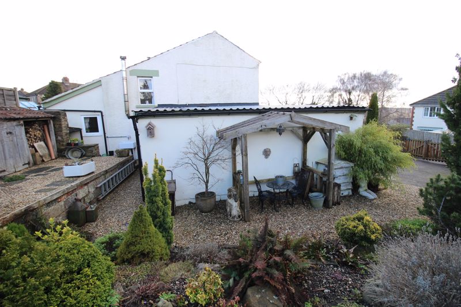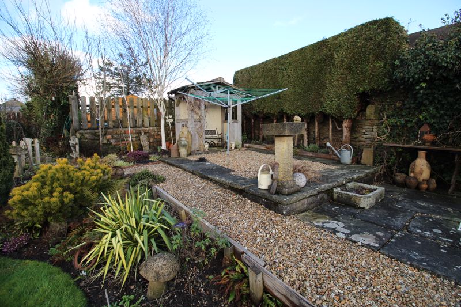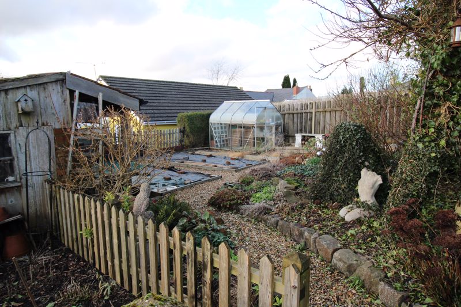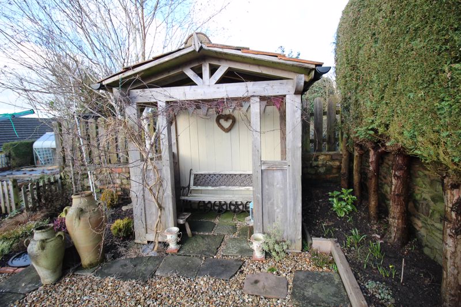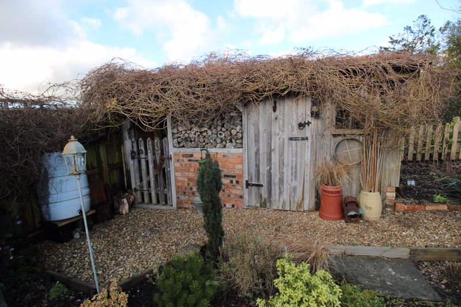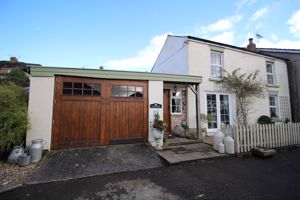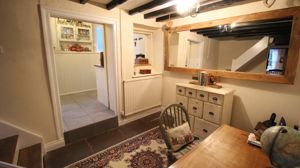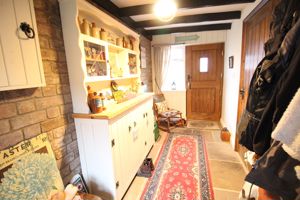Church Road, Cinderford £299,950
Please enter your starting address in the form input below.
Please refresh the page if trying an alternate address.
- THREE BEDROOMS
- LIVING ROOM
- TWO FURTHER RECEPTION ROOMS
- KITCHEN
- BATHROOM
- LOVELY GARDENS
- GARAGE & OFF ROAD PARKING
- GAS CENTRAL HEATING & DOUBLE GLAZING
- CHARACTER FEATURES
- FLAGSTONE FLOORS & BEAMED CEILINGS
A 'hidden gem' with this three bedroomed detached cottage which has been enhanced by our vendors and with delightful gardens, good views, two reception rooms, superbly presented in a most charming way.
The market town Cinderford offers a range of amenities to include shops, post office, supermarkets, banks, library, health centre, dentist, sports and leisure centre, primary and secondary education and a bus service to Gloucester approximately 14 miles away and surrounding areas.
A wider range of facilities are also available throughout the Forest of Dean including an abundance of woodland and river walks. The Severn crossings and M4 towards London, Bristol and Cardiff are easily reached from this area along with the cities of Gloucester and Cheltenham for access onto the M5 and the Midlands.
Glazed front door to -
Entrance Porch
16' 0'' x 6' 0'' (4.87m x 1.83m)
Window to front, door to garage and stable door to rear garden. Wooden latch and brace stable door through to –
Living Room
22' 10'' x 10' 9'' (6.95m x 3.27m)
French doors to front garden, step down to further area with flagstone flooring and beamed ceiling, corner wood burning stove with raised hearth, radiator, window to side. Opening through to Dining room and further opening to –
Kitchen
24' 5'' x 6' 6'' (7.44m x 1.98m)
Range of hand made units to include plate racks, shelving units with storage space, 1 ½ bowl ceramic sink unit, wooden painted tongue and grooved splashbacks and solid wood worktop, tongue and grooved painted storage cupboard housing gas boiler and shelving, range cooker with double electric oven with five ring gas hob with tiled wall behind, tiled floor, windows to side and rear. Opening through to –
Office/Study
11' 11'' x 8' 0'' (3.63m x 2.44m)
(including staircase). Stairs off, flagstone flooring, beamed ceiling, radiator. Opening through to Lounge and to –
Snug
12' 1'' x 11' 4'' (3.68m x 3.45m)
Stone fireplace with inset wood burning stove and raised hearth, double glazed window to front, radiator, flagstone floor.
Stairs to -
Landing
Exposed wooden floorboards. Step up to Bedrooms and Bathroom.
Bedroom One
12' 3'' x 11' 4'' (3.73m x 3.45m)
Double glazed window to front with views, radiator, floorboards.
Bedroom Two
12' 1'' x 10' 9'' (3.68m x 3.27m)
Double glazed window to front with views, radiator, floorboards.
Berdroom Three
10' 9'' x 10' 0'' (3.27m x 3.05m)
Double glazed window to side, radiator, floorboards.
Bathroom
Three piece suite in white comprising panelled bath with shower attachment, low level W.C., wash hand basin, tiled walls, radiator, airing cupboard, double glazed roof window.
Outside
Double wooden gates into off road parking area, access to side gardens and to garage being 20’ x 12’4 with double opening doors, power and lighting. Gardens to side and rear of property being laid to lawn with herbaceous borders, decked seating area. Outside tap into Belfast sink, delightful garden with lawn, herbaceous borders, vegetable plot with raised beds, wood stores, potting shed, greenhouse, summer house, gravel path with patio areas.
Cinderford GL14 2EA





