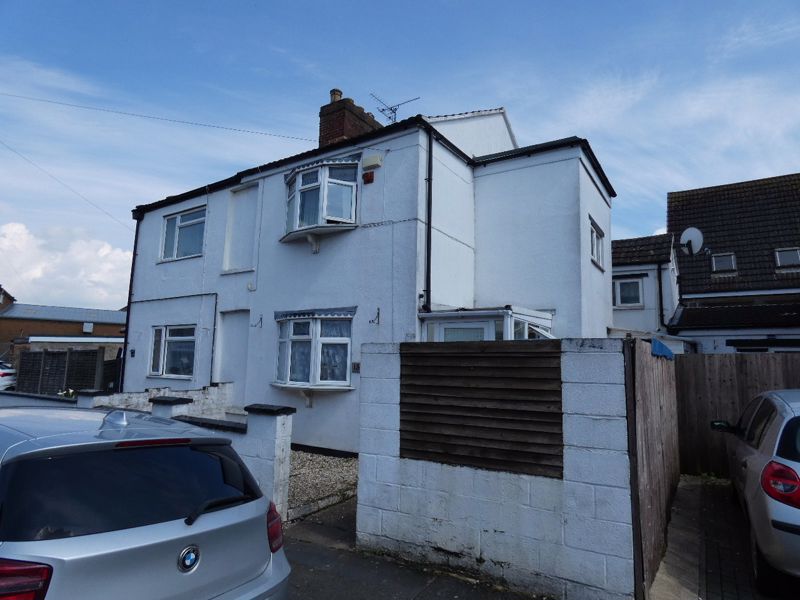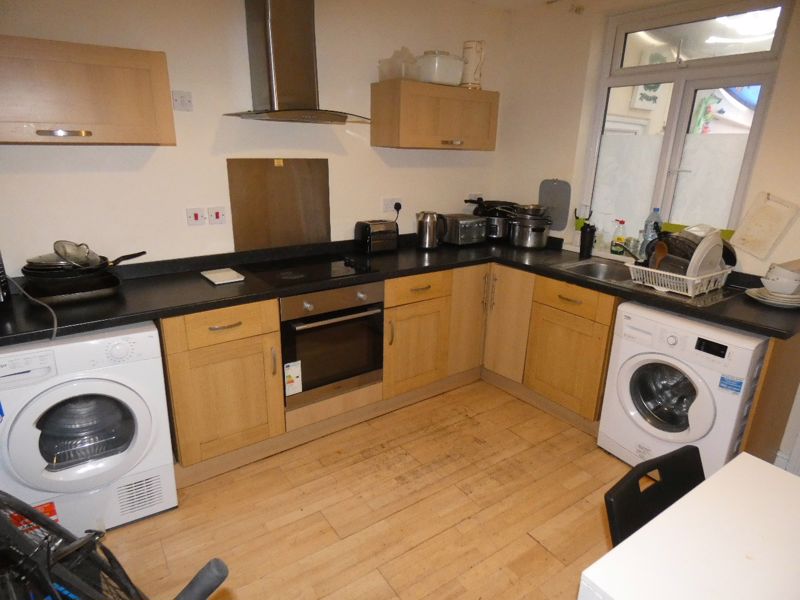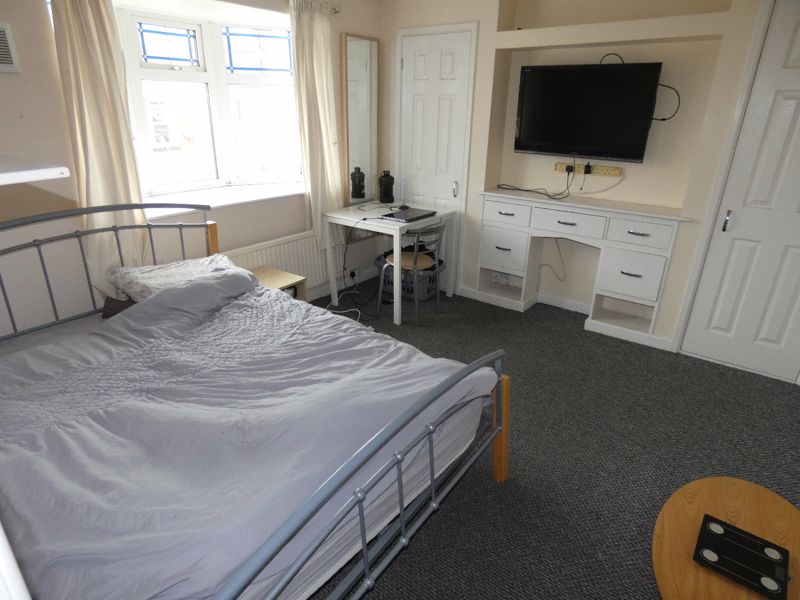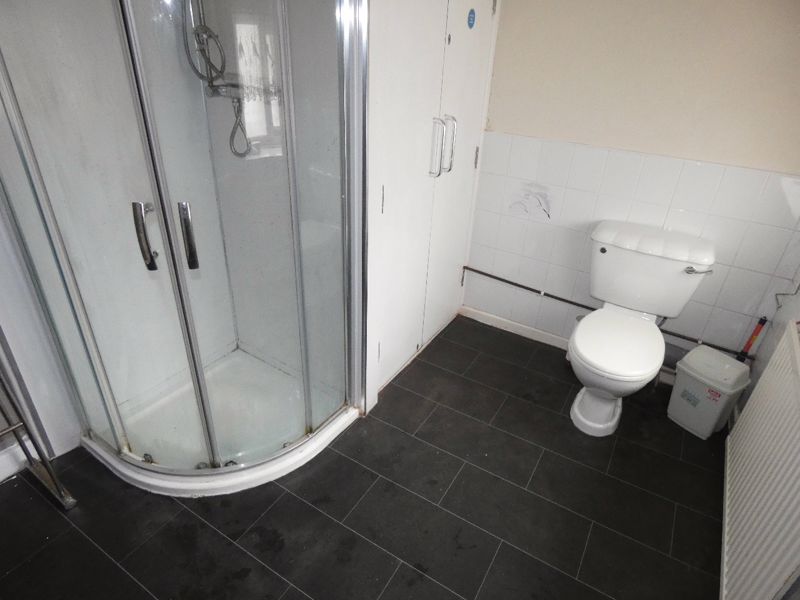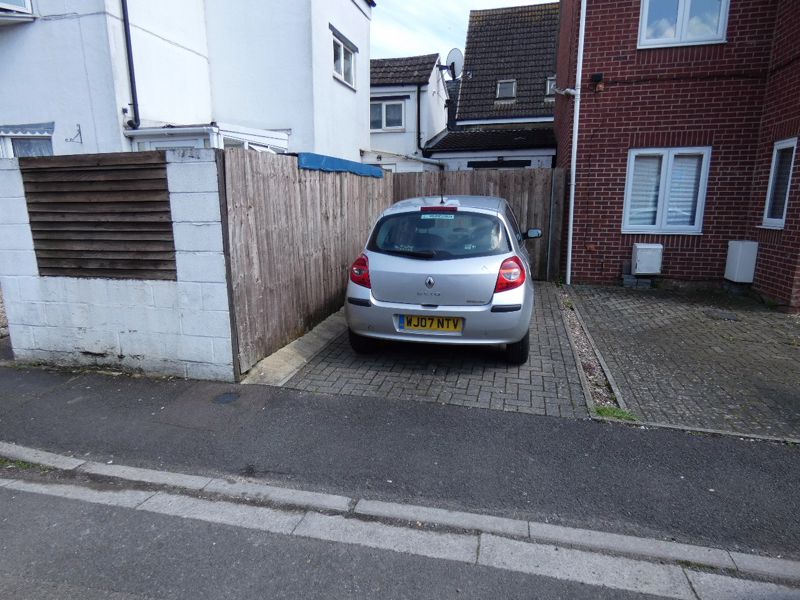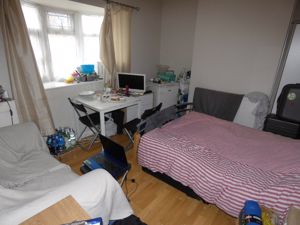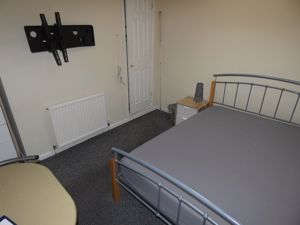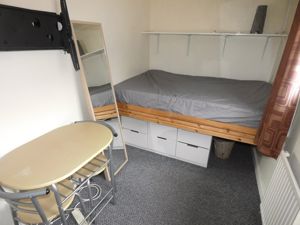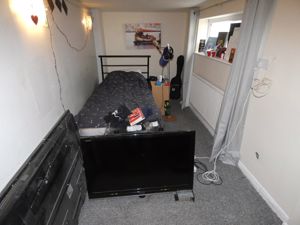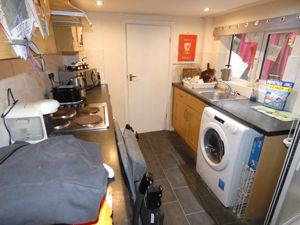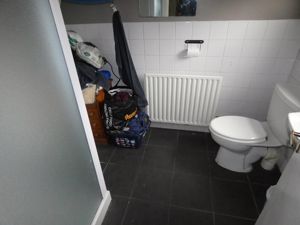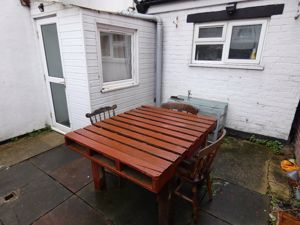St. James Street Tredworth, Gloucester £230,000
Please enter your starting address in the form input below.
Please refresh the page if trying an alternate address.
- Registered HMO
- 4 Bedroom Semi Detached
- Separate Self Contained Studio
- Off Road Parking Space
- Call 01452 417447 For More Details
- EP C Rating D57
**REGISTERED HMO** KJT Residential are pleased to offer for sale this older style semi detached, currently used as an HMO, the property benefits from 4 bedrooms, fitted kitchen, shower room and a self contained studio with off road parking and outside space. CALL 01452 417447 for more details.
ENTRANCE
Via double glazed door.
HALLWAY
Stairs to first floor, radiator, doors to rooms 1 and kitchen.
ROOM 1
12' 8'' x 10' 10'' (3.86m x 3.30m)
Double glazed bay window to front aspect, radiator, laminate flooring.
KITCHEN
11' 1'' x 10' 1'' (3.38m x 3.07m)
Double glazed window to side aspect, stainless steel single sink drainer unit with mixer tap over, range of base and eye level storage units with rolled edge work surfaces overm built in oven and hob with extractor hood over, plumbing for washing machine, radiator.
FIRST FLOOR
LANDING
Double glazed window to side aspect, doors to:-
ROOM 2
11' 10'' x 10' 11'' (3.60m x 3.32m)
Double glazed bay window to front aspect, radiator, wardrobes, clean vent.
ROOM 3
10' 2'' x 8' 8'' (3.10m x 2.64m)
Double glazed window to rear aspect, radiator, cupboard.
ROOM 4
10' 0'' x 6' 0'' (3.05m x 1.83m)
Double glazed window to rear aspect, radiator, cupboard.
SHOWER ROOM
Double glazed window to front aspect, shower cubicle, low level W.C, pedestal wash hand basin, airing cupboard housing gas boiler, radiator, moisture detector.
SELF CONTAINED STUDIO
ENTRANCE PORCH
Via double glazed door, double glazed door to:-
OPEN PLAN LIVING ROOM/BEDROOM
12' 8'' x 6' 2'' (3.86m x 1.88m)
Double glazed window to rear aspect, radiator, open access to kitchen area.
KITCHEN
8' 10'' x 7' 4'' (2.69m x 2.23m)
Double glazed window to front aspect, stainless steel single sink drainer unit with mixer tap over, range of base and eye level storage units with rolled edge work surfaces over, built in oven and hob with extractor hood over, plumbing for washing machine, door to inner lobby.
INNER LOBBY
Storage alcove, door to shower room.
SHOWER ROOM
Double glazed window to front aspect, shower cubicle, low level W.C, pedestal wash hand basin, extractor fan, part tiled walls.
OUTSIDE
FRONT
Enclosed courtyard area, block paved driveway providing off road parking for one vehicle.
EPC
find-energy-certificate.service.gov.uk/energy-certificate/0588-0954-6202-4553-9970
Gloucester GL1 4JS




