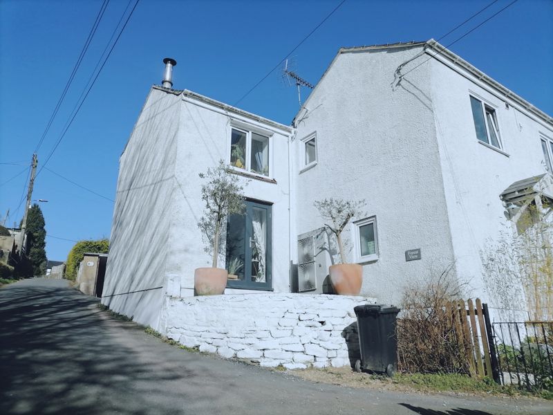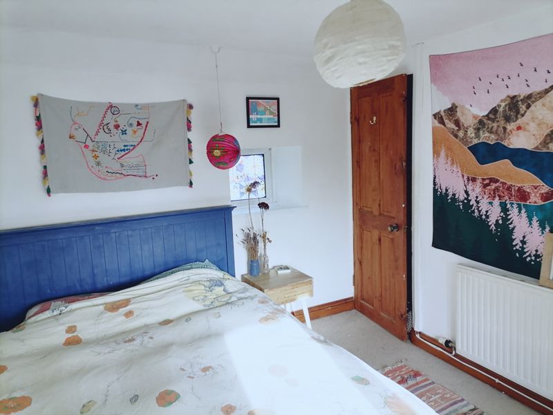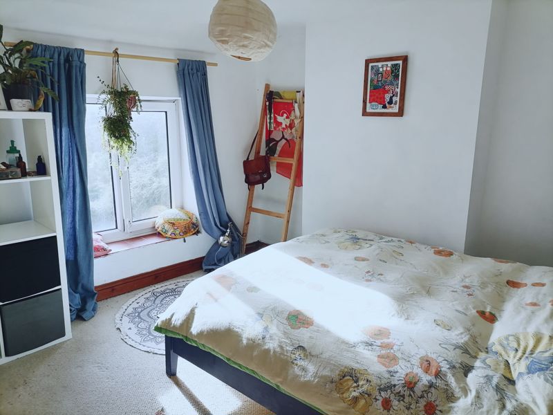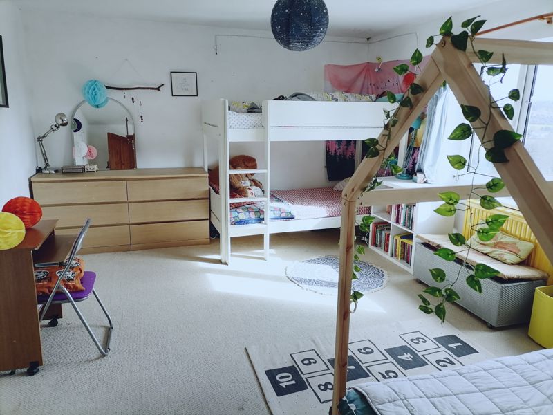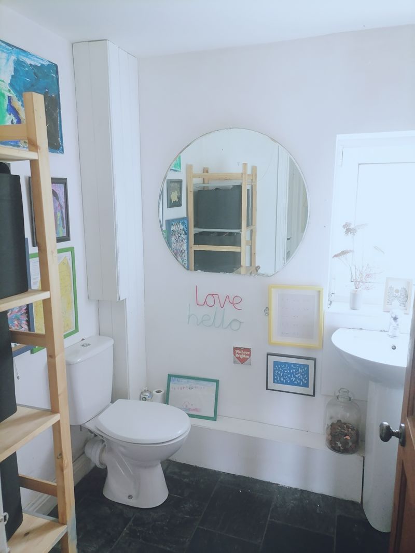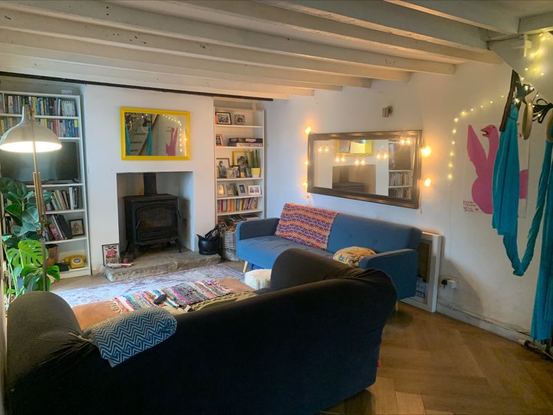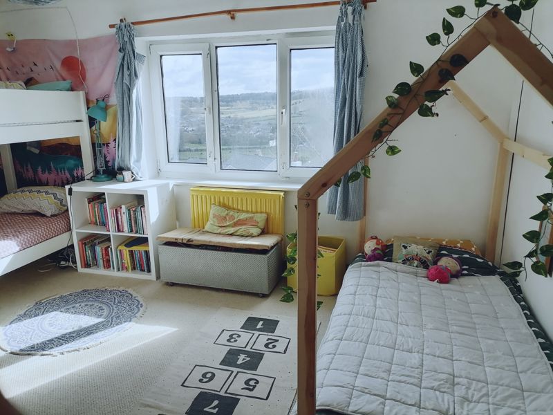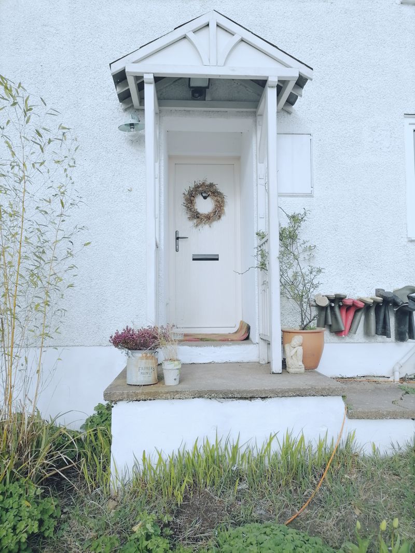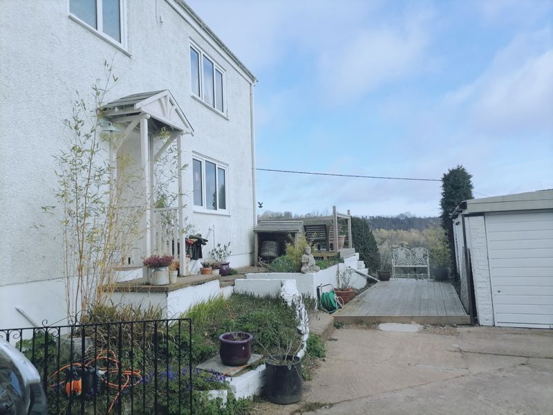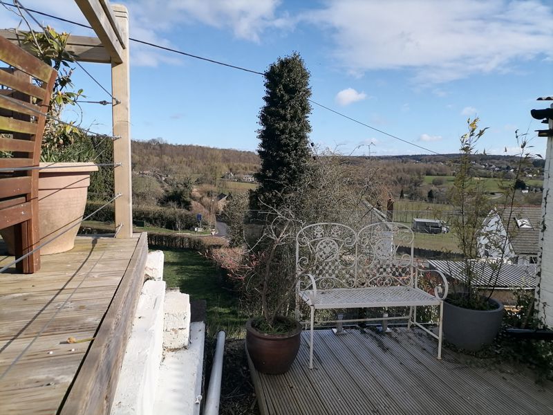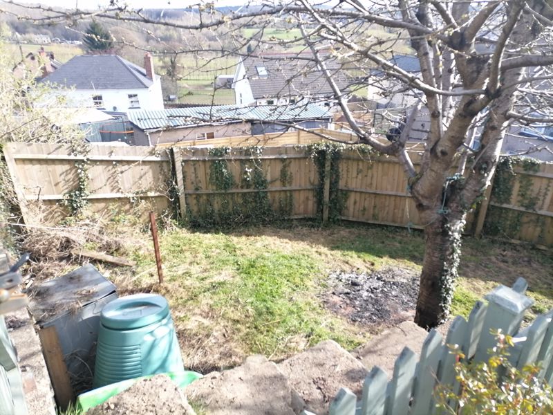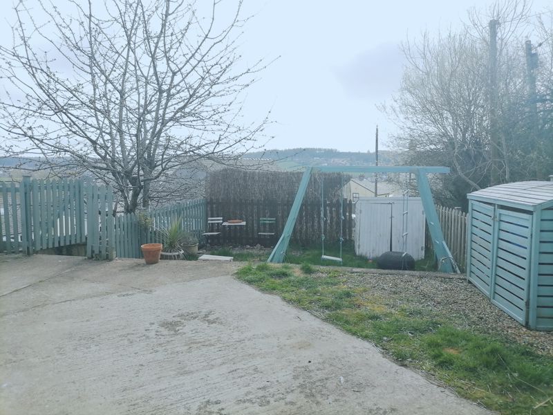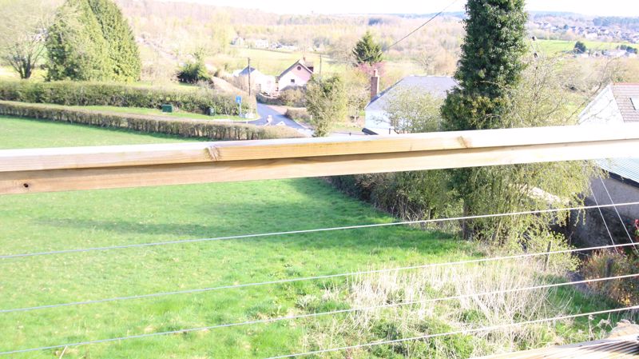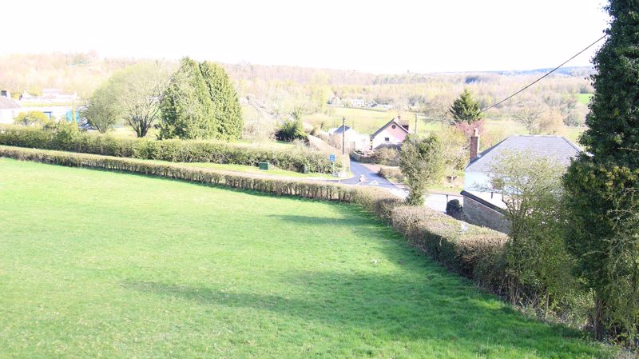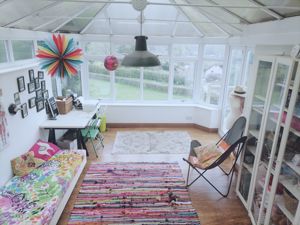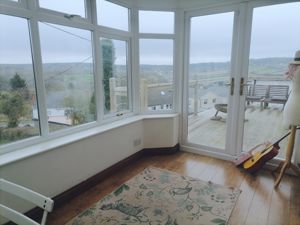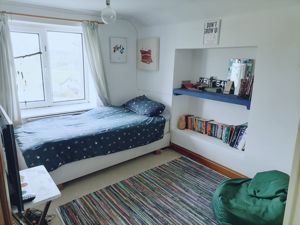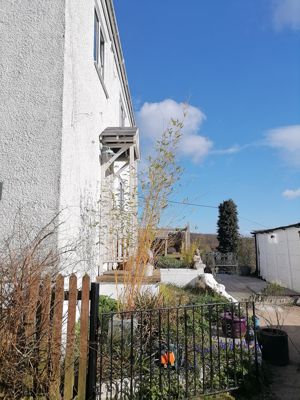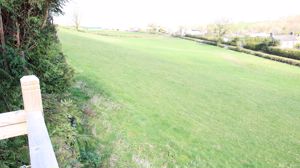Spout Lane Ruardean Hill, Drybrook £325,000
Please enter your starting address in the form input below.
Please refresh the page if trying an alternate address.
- THREE DOUBLE BEDROOMS
- LOUNGE
- LARGE CONSERVATORY
- KITCHEN/BREAKFAST ROOM
- UTILITY/LAUNDRY ROOM
- DOWNSTAIRS CLOAKROOM
- FAMILY BATHROOM
- LPG CENTRAL HEATING
- GARAGE & OFF ROAD PARKING (ROOM FOR 2/3 CARS)
- GARDENS WITH SPECTACULAR VIEWS
Three bedroomed cottage which is generous in proportions. Comprising good sized lounge, large conservatory, kitchen/breakfast room, downstairs W.C., family bathroom, garage, off road parking and gardens with spectacular views. The cottage is a short walk from a bus stop and is in the catchment area for the renowned Dene Magna secondary school. The lane where the cottage is situated is a short walk from 'Pan Tod' - the highest point in the Forest and minutes away from walks into the forest. The village of Drybrook is approximately a 3 minute drive for facilities.
The Village of Ruardean Hill is a popular rural hamlet surrounded by woodland. There are fine views from Pan Todd view point of the surrounding countryside from the Malvern Hills to the East to the Black Mountains in the West. The Villages of Ruardean and Drybrook are near by and offer a range of amenities to include post office/general store, public house and doctors surgery, with primary schools at Ruardean Woodside and Drybrook. Within the catchment area for the renowned Dene Magna secondary school.
A wider range of facilities also available throughout the Forest of Dean including an abundance of woodland and river walks. The Severn Crossings and M4 towards London, Bristol and Cardiff are easily reached from this area along with the cities of Gloucester and Cheltenham for access onto the M5 and the Midlands.
UPVC Front door to -
Entrance Hall
Tiled floor.
Cloakroom
Two piece suite, low level W.C., wash hand basin with mixer tap, tiled splashbacks, tiled floor, chrome towel rail, connections for shower, window to side.
Utility
Power and lighting, tiled floor, plumbing.
Kitchen
14' 7'' x 12' 2'' (4.44m x 3.71m)
Fitted at base level providing worktop and storage space with wooden worktops. Corner shelving and wine rack, circular stainless steel sink with mixer tap, plumbing for dishwashwer, cooker point with extractor over, tiled floor, spotlighting, radiator, upvc window with view, patio door to outside.
Living Room
23' 6'' x 11' 2'' (7.16m x 3.40m)
Of good size with feature fireplace housing multi-fuel burner with stone hearth, beamed ceiling, two radiators, T.V. point, door to outside, stairs off. French doors stepping down to –
Conservatory
16' 9'' x 11' 4'' (5.10m x 3.45m)
Of UPVC construction. A lovely light room which is part glazed taking advantage of the outstanding views over the countryside, laminate floor, wall mounted radiator, French doors to outside.
First floor stairs to -
Landing
Access to loft, windows to two aspects, airing cupboard with radiator and shelving.
Bedroom Oner
14' 6'' x 12' 0'' (4.42m x 3.65m)
Upvc window with views over surrounding villages, radiator.
Bedroom Two
11' 0'' x 8' 0'' (3.35m x 2.44m)
Window to two aspects with views, radiator
Bedroom Three
10' 10'' x 8' 0'' (3.30m x 2.44m)
Window again with far reaching views, access to loft, alcove for hanging/shelving, radiator.
Bathroom
Suite in white comprising low level W.C.., pedestal wash hand basin, corner Jacuzzi bath with chrome effect mixer tap, tiled splashbacks, shower cubicle, heated towel rail, laminate floor, window.
Outside
Double wrought iron gates lead to a hardstanding for parking and a detached single garage. Steps lead down to a lawned area with fenced boundaries and views. Off the kitchen & conservatory is a decked seating area overlooking amazing vies of the surrounding countryside.
Services
Mains water, electricity and drainage. The heating system and services where applicable have not been tested.
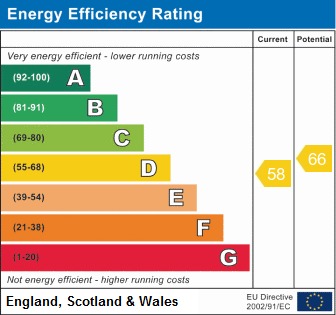
Drybrook GL17 9AW




