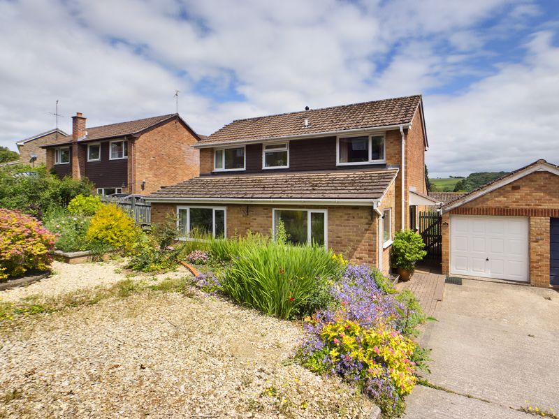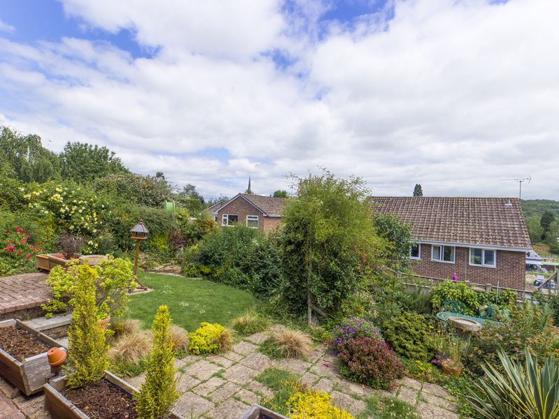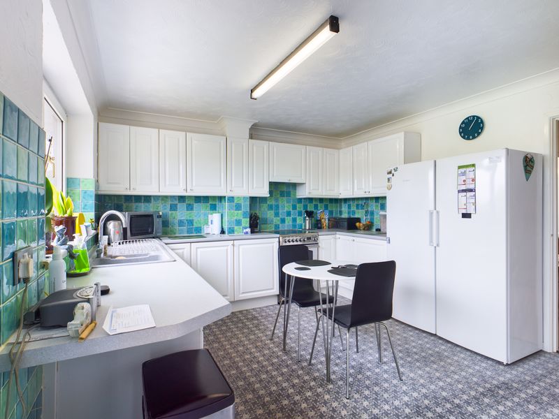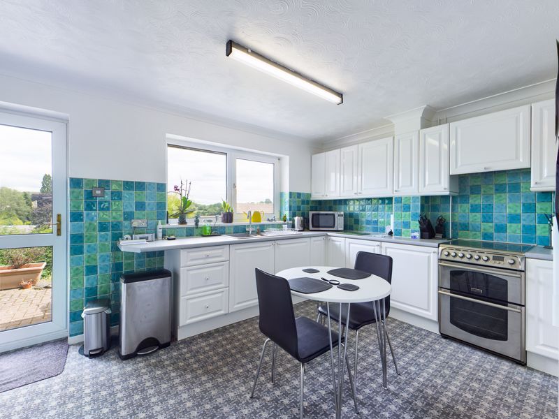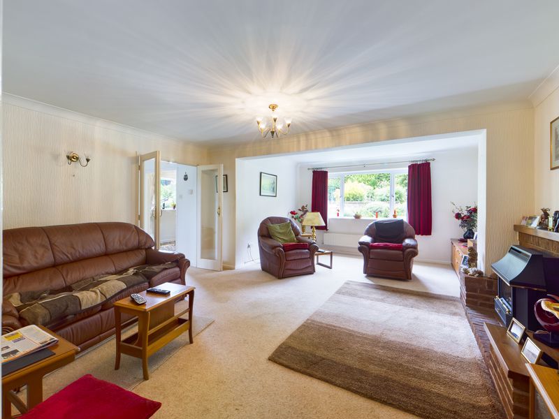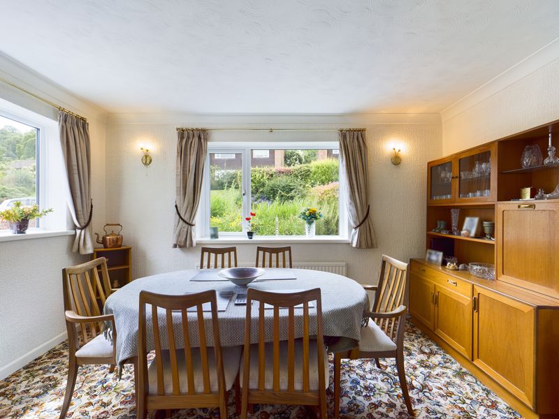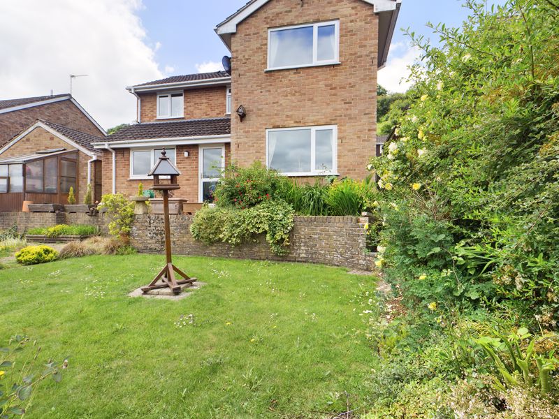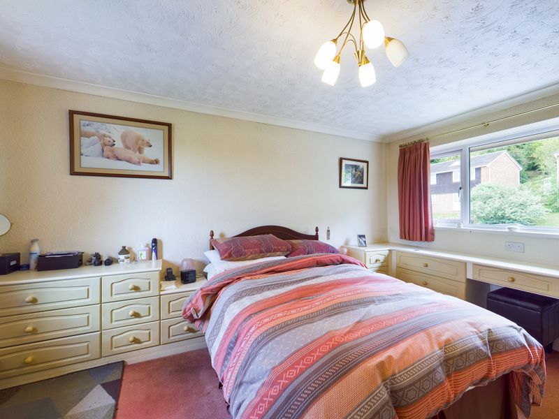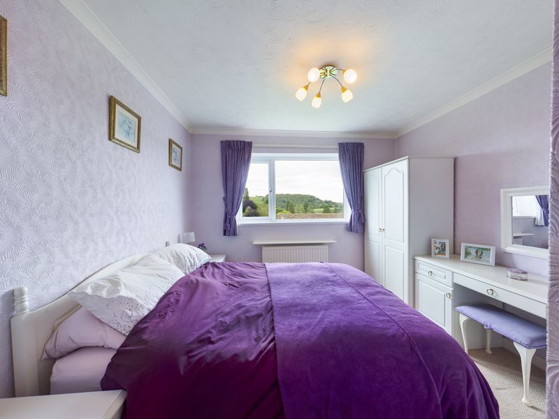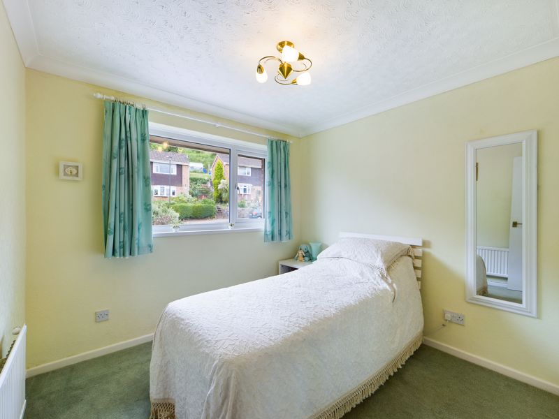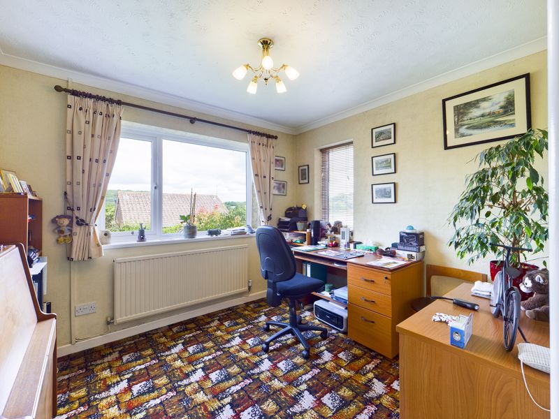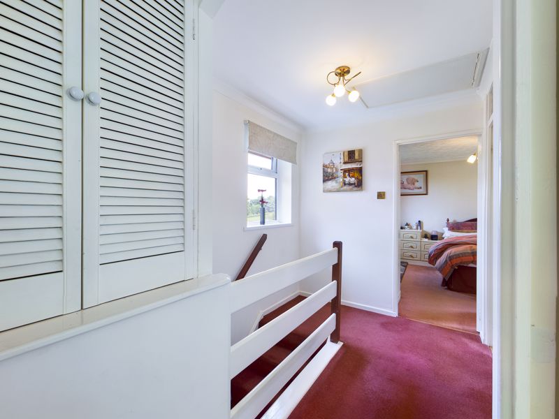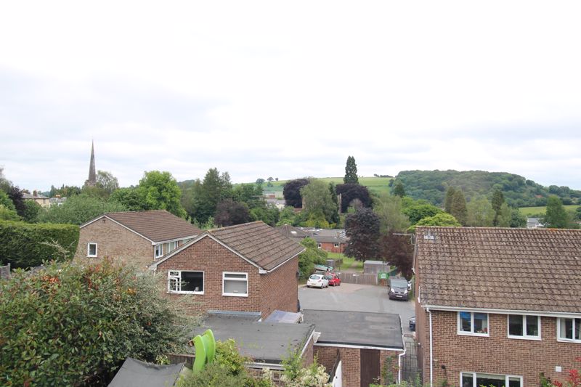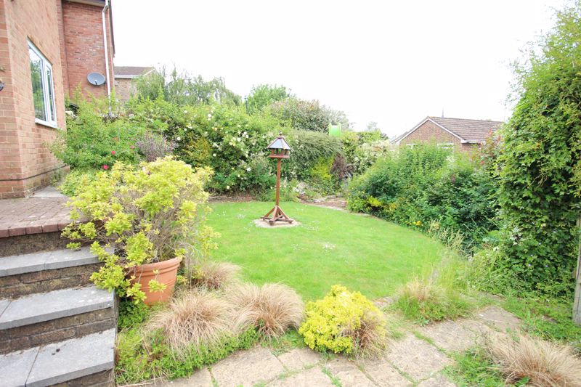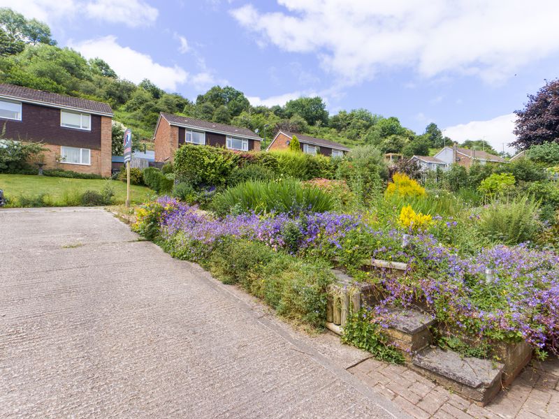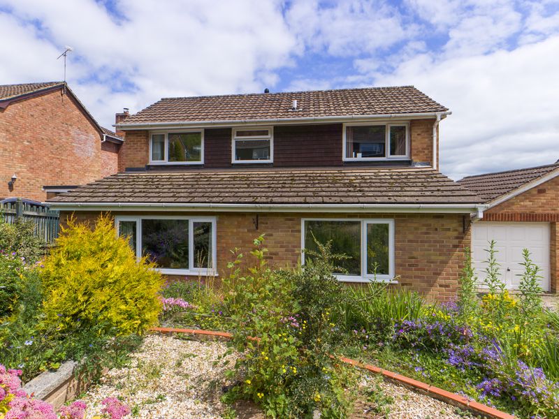Baynham Road, Mitcheldean £325,000
Please enter your starting address in the form input below.
Please refresh the page if trying an alternate address.
- FIRST TIME ON THE MARKET SINCE BUILT
- DETACHED
- FOUR BEDROOMS (POTENTIAL FOR FIVE)
- TWO RECEPTION ROOMS
- DOWNSTAIRS CLOAKROOM
- GARDENS
- GARAGE & OFF ROAD PARKING
- VERSATILE ACCOMMODATION
//VIDEO TOUR// Coming to the market for the first time since built, a four bedroom (potentially five), detached house having been extended to provide spacious accommodation in a popular location.
The popular Village of Mitcheldean offers a range of amenities to include post office/general store, public house, library, primary school, the renowned Dene Magna secondary school and doctors surgery. Regular bus service to the Market Towns of Ross-on-Wye, Cinderford and the City of Gloucester which is approximately 10 miles away.
A wider range of facilities also available throughout the Forest of Dean including an abundance of woodland and river walks. The Severn Crossings and M4 towards London, Bristol and Cardiff are easily reached from this area along with the cities of Gloucester and Cheltenham for access onto the M5 and the Midlands.
Entrance door to -
Hall
Radiator.
W.C.
With two piece suite, part tiled walls, window, radiator.
Dining Room
13' 0'' x 9' 0'' (3.96m x 2.74m)
Window to front, radiator.
Kitchen
16' 6'' x 11' 4'' (5.03m x 3.45m)
Fitted at wall and base level, tiled splash-backs, sink unit, built-in cupboard, plumbing for automatic washing machine, radiator.
Lounge
20' 0'' x 15' 7'' (6.09m x 4.75m)
Gas fire in brick fireplace, radiator, window to front.
Inner Hall
Radiator.
Downstairs Bedroom Four/Study
10' 0'' x 9' 0'' (3.05m x 2.74m)
Windows to side and rear, radiator.
First floor stairs to -
Bedroom One
14' 0'' x 11' 0'' (4.26m x 3.35m)
Windows to front and rear, radiator, fitted wardrobes, dressing unit, chest of drawers. Agent's Note: This room used to be two bedrooms and could be returned to its former state.
Bedroom Two
10' 0'' x 9' 0'' (3.05m x 2.74m)
Dressing area with built-in cupboard, leading to the bedroom area, window to rear, radiator.
Bedroom Three
9' 0'' x 8' 6'' (2.74m x 2.59m)
Window to front, radiator.
Bathroom
Three piece suite, tiling to walls, over-bath shower, radiator, window.
Outside
Front - tiered gardens with gravelled areas and herbaceous borders, driveway to single garage. Rear - there are mature gardens with upper and lower patio areas, mature shrubs and trees.
Services
All main services connected to the property. The heating system and services where applicable have not been tested.
Click to enlarge
Mitcheldean GL17 0JR




