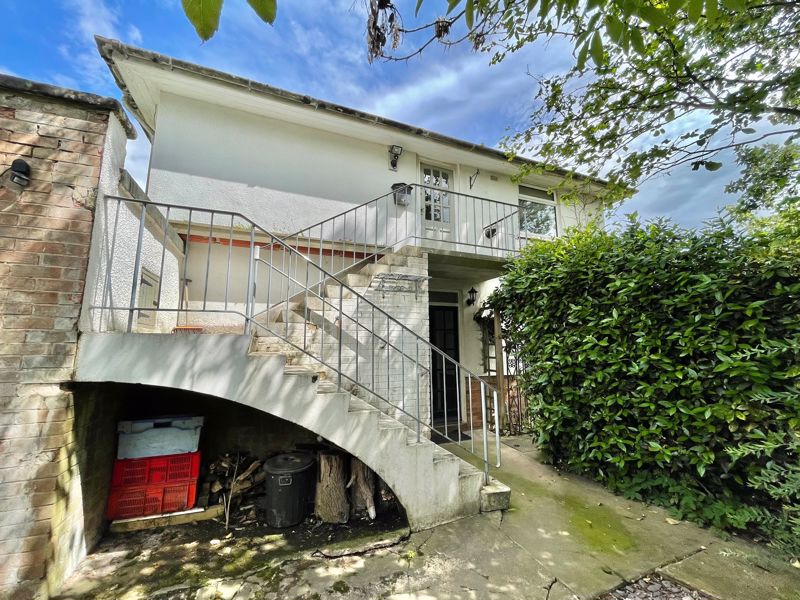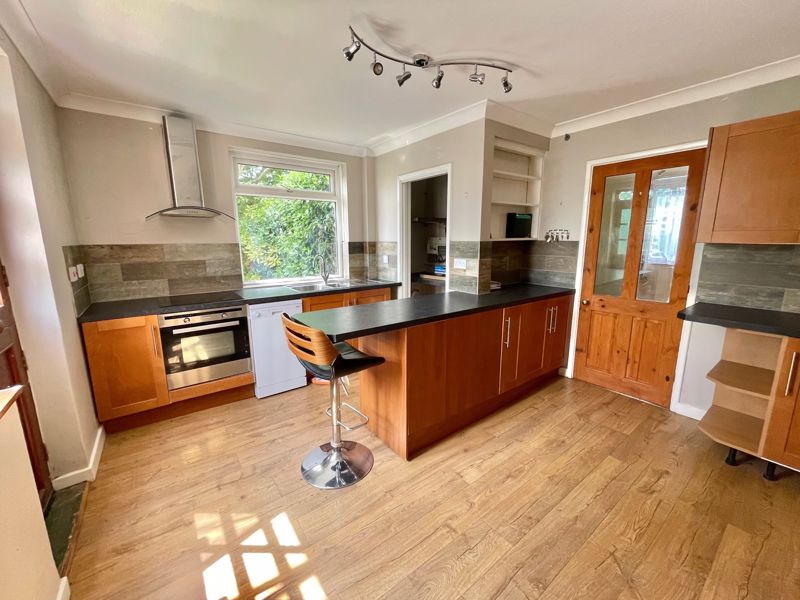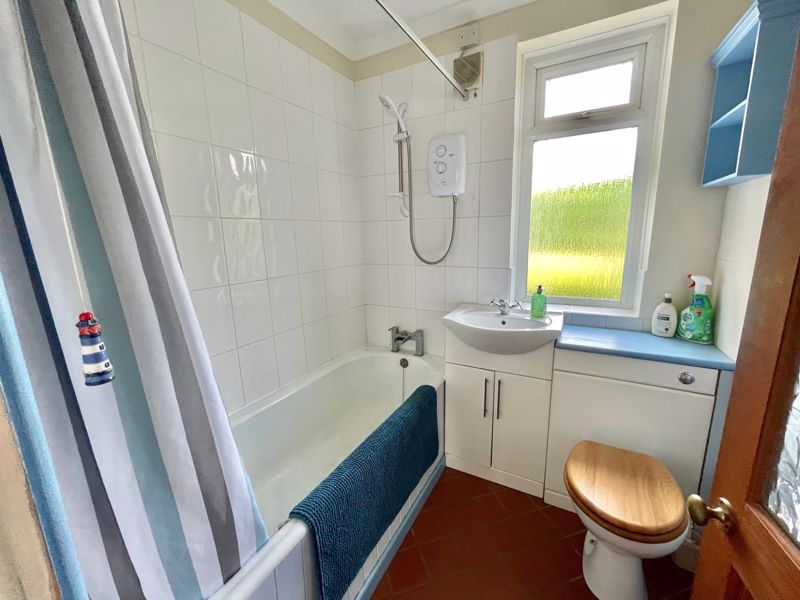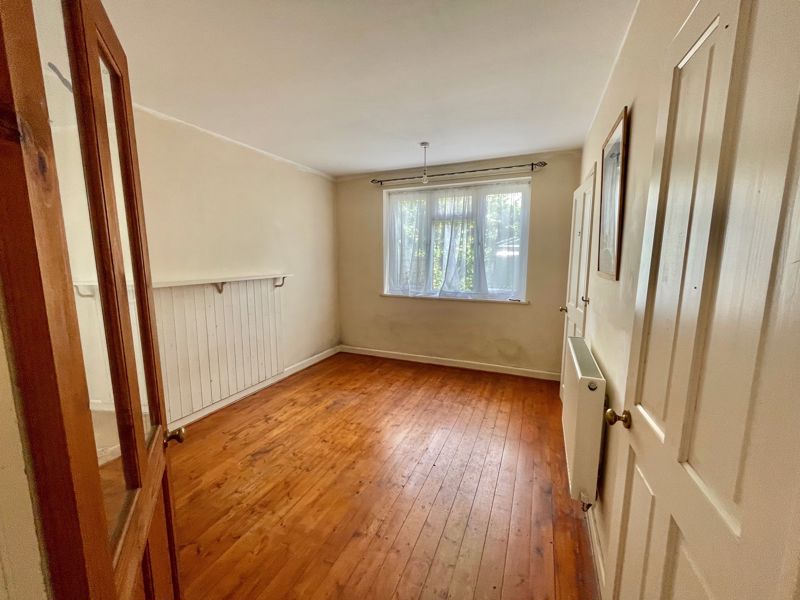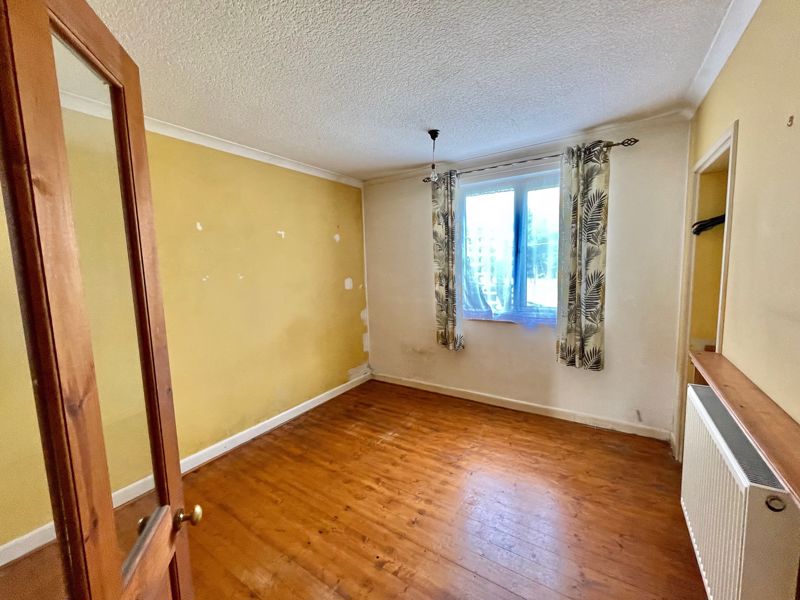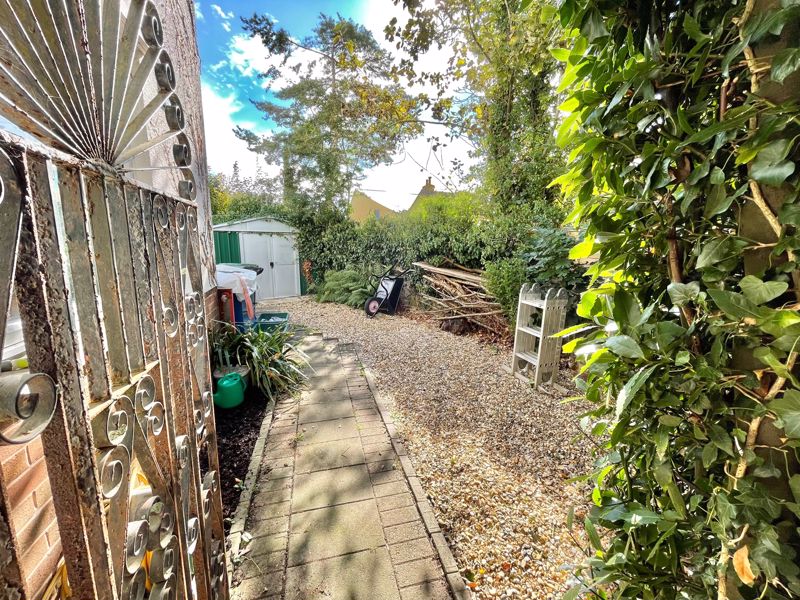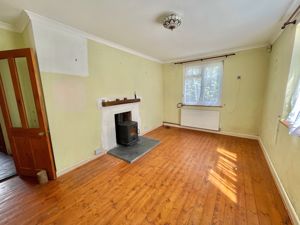1 Blaisdon Road Westbury on Severn, Cinderford £175,000
Please enter your starting address in the form input below.
Please refresh the page if trying an alternate address.
- TWO BEDROOMS
- LIVING ROOM
- CONSERVATORY
- KITCHEN/BREAKFAST ROOM
- BATHROOM
- GARDENS
- GARAGING
- OFF ROAD PARKING
- OIL FIRED CENTRAL HEATING
- DOUBLE GLAZING
Ideal as a first time buy/holiday home or investment with this spacious Ground Floor purpose built Apartment. Situated in a rural location close to the picturesque and popular sought after Villages of Newnham and Westbury on Severn.
Westbury-on-Severn is located on the A48 approximately 10 miles from Gloucester and is a popular village providing a range of facilities to include a post office, parish hall, church, primary school, doctor and dental surgeries, Westbury Court Gardens, sports clubs, childrens recreational clubs and a bus service to Gloucester and surrounding districts. Local Comprehensive Schooling is available at Newent Community School or Dean Magna School in Mitcheldean.
For the commuter access can be gained to the M5 motorway for connection with the M50 motorway, linking up the Midlands, the North, Wales, London and the South.
ACCOMMODATION (measurements approx)
Glazed entrance door to -
Entrance Porch
Glazed door through to -
Hall
With quarry tiled Harlequin patterned floor.
Kitchen/Breakfast Room
12' 10'' x 11' 2'' (3.91m x 3.40m)
Wall and base level units, sink unit, fitted oven and hob with hood over, tiled splash backs, radiator, larder cupboard, peninsular unit with breakfast bar, plumbing for automatic washing machine, window to side. Stable door through to -
Conservatory
10' 0'' x 8' 0'' (3.05m x 2.44m)
Of glazed construction.
Living Room
16' 0'' x 9' 3'' widening to 11'3" (4.87m x 2.82m widening to 3.43m)
Windows to front and side, fireplace with wood burning stove, radiator, pine floor.
Bedroom 1
12' 3'' x 9' 3'' (3.73m x 2.82m)
Window to side, two built-in wardrobes, radiator, pine floor.
Bedroom 2
10' 10'' x 10' 0'' (3.30m x 3.05m)
Window to rear, radiator, built-in storage.
Bathroom
Three piece suite comprising panelled bath, pedestal wash hand basin, low level w.c., tiling to walls, over-bath shower, window, radiator.
Outside
Gardens running to front and side, with lawned areas, herbaceous borders, patio area. Pathway leading to -
Garage
24' 0'' x 7' 3'' (7.31m x 2.21m)
With power and light. Immediate to the front of the garage is a parking area.
Services
Mains water, electricity and drainage. The heating system and services where applicable have not been tested.
Outgoings
Council Tax Band A.
Click to enlarge
Cinderford GL14 1LR




