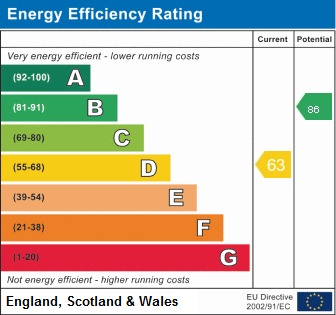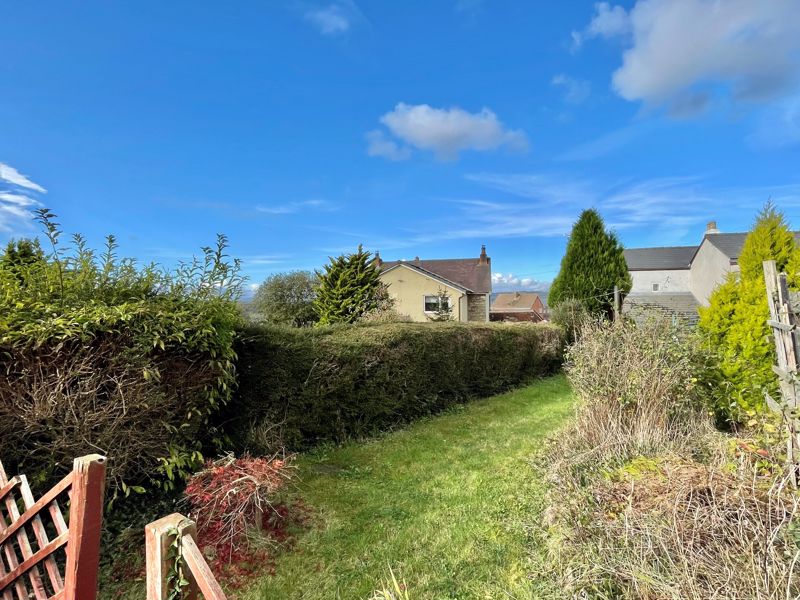St. Whites Road, Cinderford £195,000
Please enter your starting address in the form input below.
Please refresh the page if trying an alternate address.
- TWO/THREE BEDROOMS
- OPEN PLAN KITCHEN.DINER
- NO ONWARD CHAIN
- DOUBLE GLAZING
- GAS CENTRAL HEATING
- OFF ROAD PARKING
- FANTASTIC VIEWS
- ORIGINAL FEATURES
- FIRST FLOOR BATHROOM
- DOWNSTAIRS W.C.
A 2/3 bedroom semi-detached cottage with a flexible interior living accommodation. The property's most notable selling point is its large room dimensions and off road car parking which has been enjoyed by the current vendor.
The market town of Cinderford offers a range of amenities to include shops, post office, supermarkets, banks, library, health centre, dentist, sports and leisure centre, primary and secondary education and a bus service to Gloucester which is approximately 14 miles away and surrounding areas.
A wider range of facilities also available throughout the Forest of Dean including an abundance of woodland and river walks. The Severn Crossings and M4 towards London, Bristol and Cardiff are easily reached from this area along with the cities of Gloucester and Cheltenham for access onto the M5 and the Midlands.
Half glazed UPVC front door to -
Hall
Exposed stone wall, radiator, laminate floor, door to -
Lounge
13' 0'' x 12' 3'' (3.96m x 3.73m)
Georgian style picture window to front, radiator.
Kitchen/Dining Room
25' 0'' x 14' 0'' (7.61m x 4.26m)
Dining area - exposed stone wall, feature fireplace with wood surround and shelving, two windows, open plan to Kitchen area - Fitted at wall and base level providing worktop and storage space, sink unit, gas cooker point, radiator, tiling to walls, two windows, plumbing for automatic washing machine, alcove with lighting to house fridge, gas boiler, door to -
Rear Hall
Tiled floor, window, door to outside.
Downstairs W.C.
Two piece suite, tiled floor.
First floor stairs to -
Landing
Windows, part wood flooring, airing cupboard.
Bedroom,One
15' 8'' x 11' 9'' (4.77m x 3.58m)
Two windows to front with views, two radiators.
Bedroom Two
16' 0'' x 8' 8'' (4.87m x 2.64m)
Window with views, two integral windows to landing, radiator with ornate cover.
Bathroom
Comprising a four piece suite in white with low level W.C., pedestal wash hand basin, Jacuzzi corner bath, shower cubicle, part tiling to walls, radiator, window with views, wood flooring.
Outside
Gravelled gardens with flower beds to front. The rear gardens are an attractive feature having a path to lawned area, leading to pea-gravelled seating area made private by hedged boundaries, garden shed.
Services
All main services connected to the property. The heating system and services where applicable have not been tested.
Click to enlarge

Cinderford GL14 3DG




































