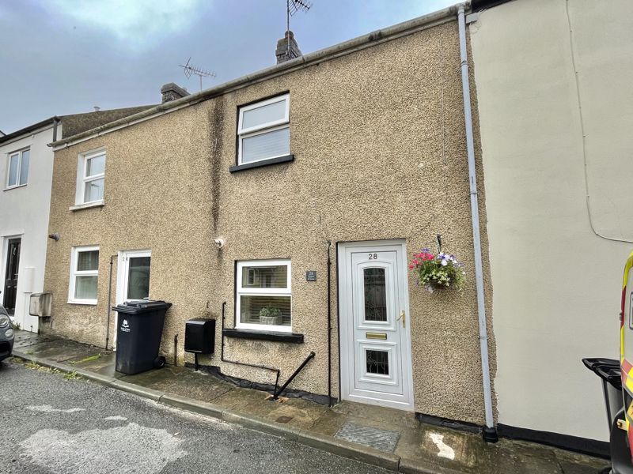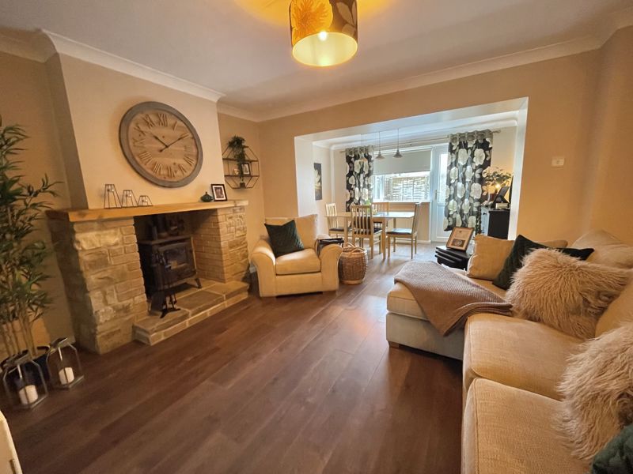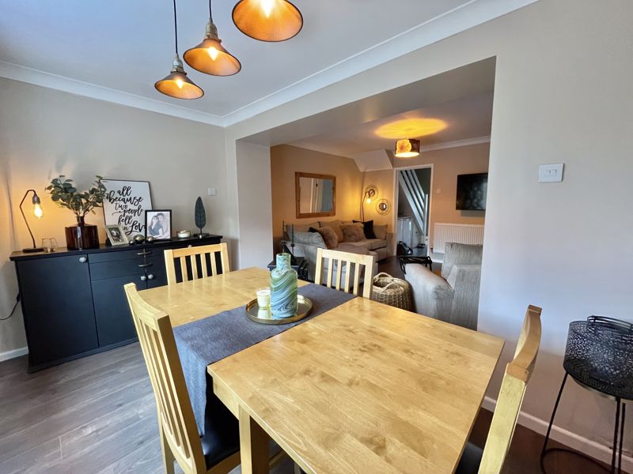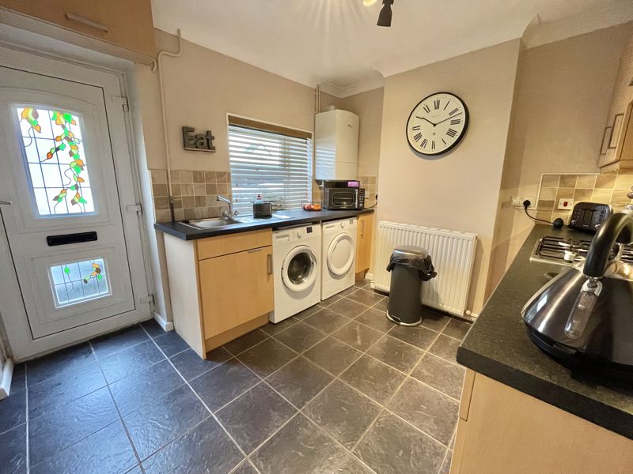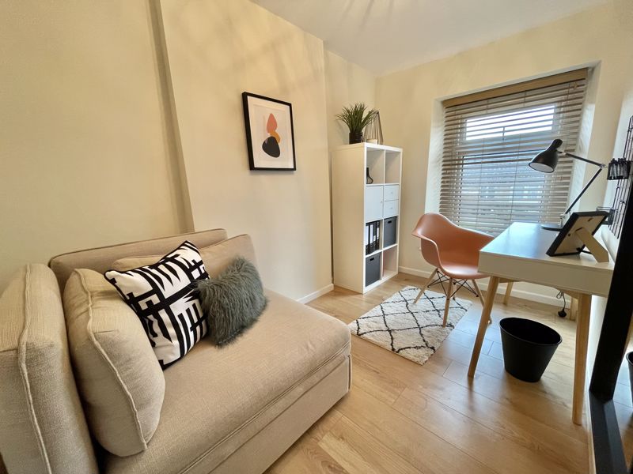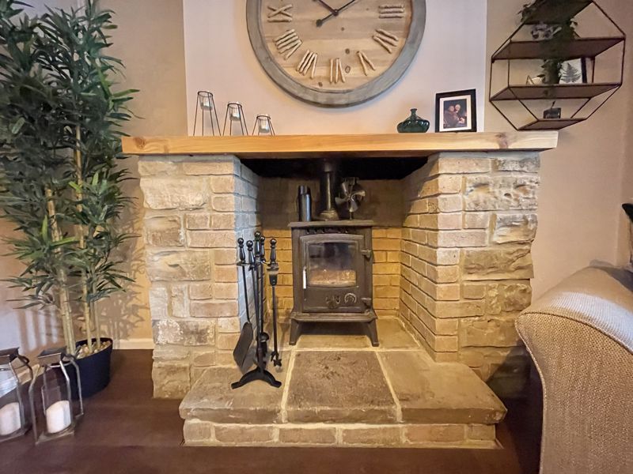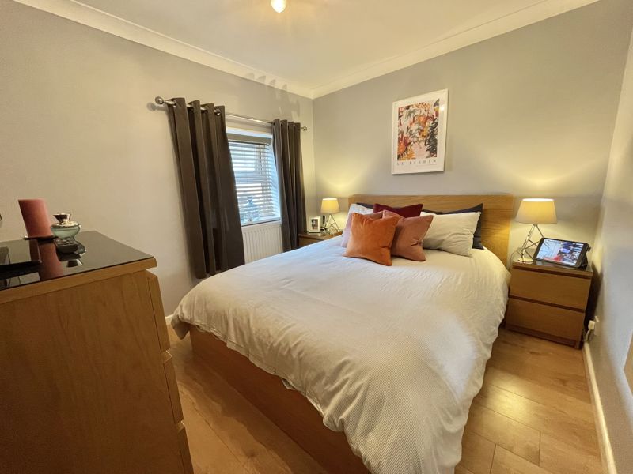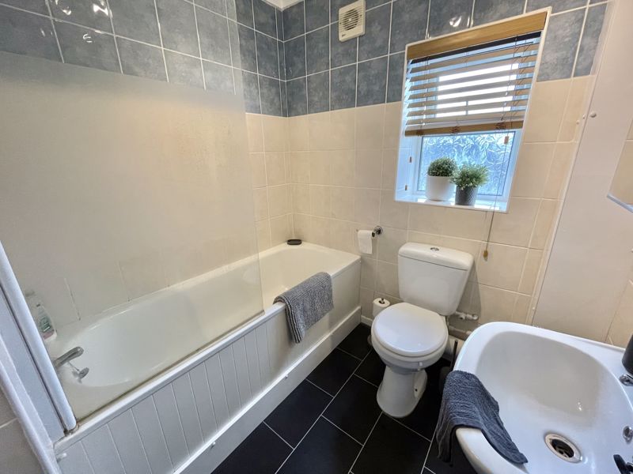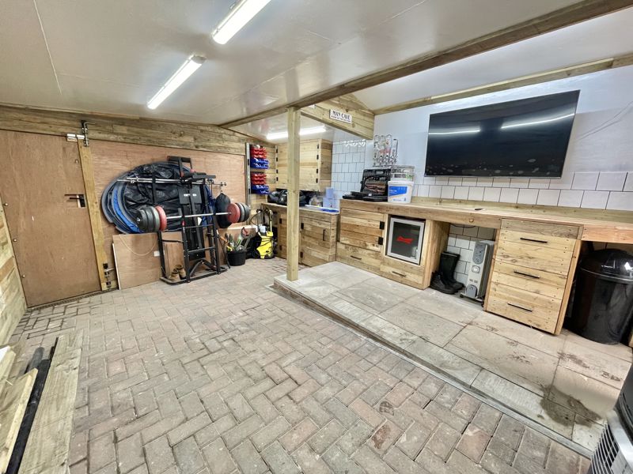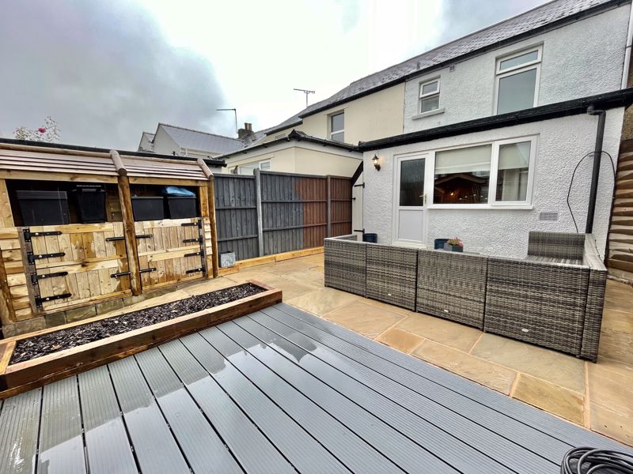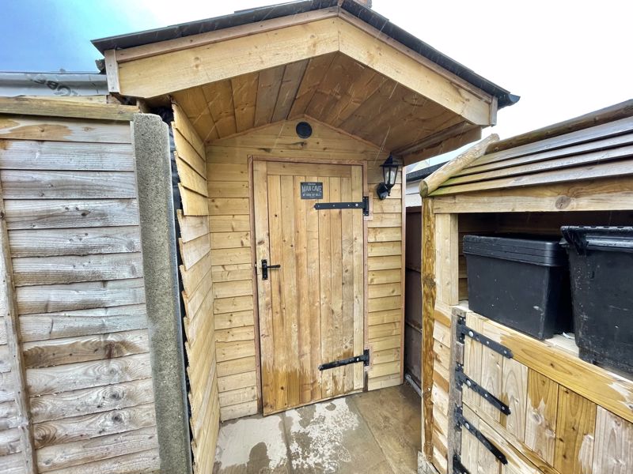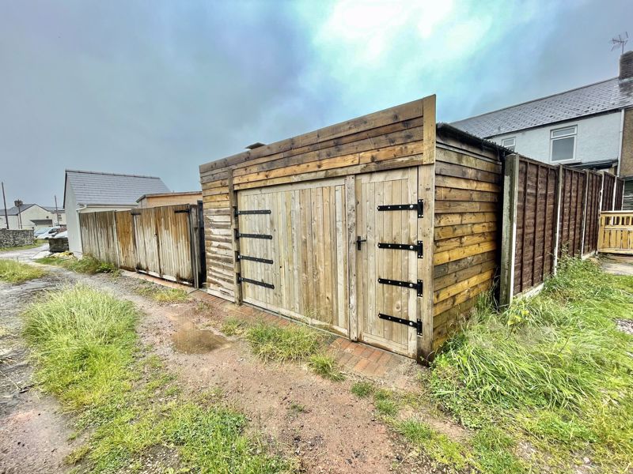Upper Bilson Road, Cinderford £185,000
Please enter your starting address in the form input below.
Please refresh the page if trying an alternate address.
- LOW MAINTENANCE GARDEN
- GARAGE
- TWO BEDROOM COTTAGE
- FIRST FLOOR BATHROOM
- FULL OF CHARACTER
This beautifully decorated and extended 2 bedroom Cottage is the perfect starter home - With its generous room dimensions, character features, low maintenance garden and a bespoke-purpose built garage. The ground floor comprises a good size kitchen with space for appliances, eye and base level units, under cabinet lighting, gas hob and cooker and tiled floor. The lounge/ dining room offers a great living/entertaining space, with feature fire place and log burner stove, wood effect floor and access to the rear garden. At first floor there are 2 good sized bedrooms and a bathroom with 3 piece suite including bath with over head shower. The rear garden offers a stress free space, with level patio and composite decked areas resulting in a pleasant space in all seasons. The current vendor has left “no stone unturned” when it comes to utilizing the outdoor space, with a range of useful storage areas and a bespoke garage/ workshop (referred to by the current vendors as “the man cave”. This versatile space offers a great area for vehicle parking/home gym/workshop or even a home office.
Situated in a quiet residential area with the added benefit of Doctor' Surgery, Co-op and local pub all being within walking distance . The market town of Cinderford offers a range of amenities to include shops, post office, supermarkets, banks, library, health centre, dentist, sports and leisure centre, primary and secondary education and a bus service to Gloucester which is approximately 14 miles away and surrounding areas.
A wider range of facilities also available throughout the Forest of Dean including an abundance of woodland and river walks. The Severn Crossings and M4 towards London, Bristol and Cardiff are easily reached from this area along with the cities of Gloucester and Cheltenham for access onto the M5 and the Midlands.
ACCOMMODATION
Entrance door to -
Kitchen
13' 0'' x 9' 0'' (3.96m x 2.74m)
Gas combi-boiler.
Lounge
20' 0'' x 13' 0'' (6.09m x 3.96m)
Bathroom
Bedroom 2
7' 9'' x 10' 0'' (2.36m x 3.05m)
Master Bedroom
10' 0'' x 9' 2'' (3.05m x 2.79m)
Built-in wardrobe.
Services
All main services connected to the property. The heating system and services where applicable have not been tested.
Outgoings
Council Tax Band B.
Click to enlarge
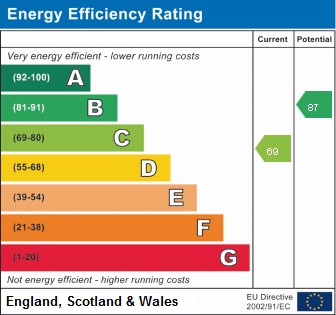
Cinderford GL14 2TH




