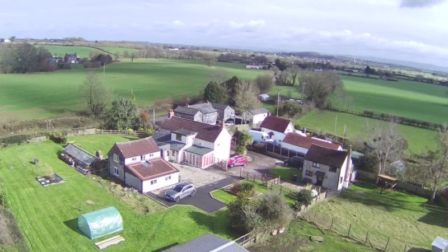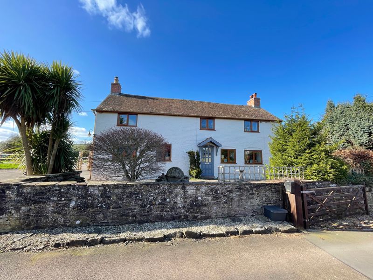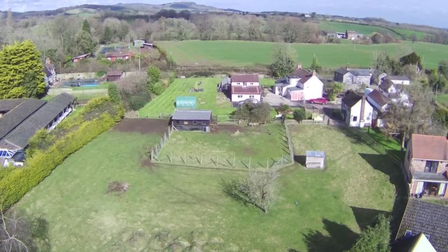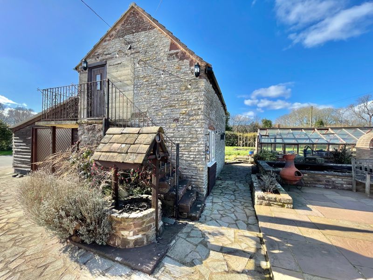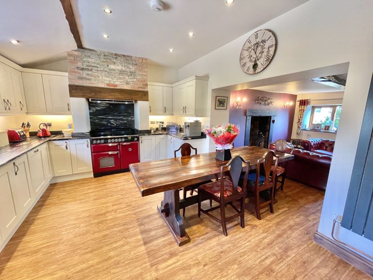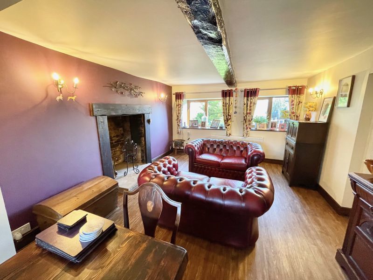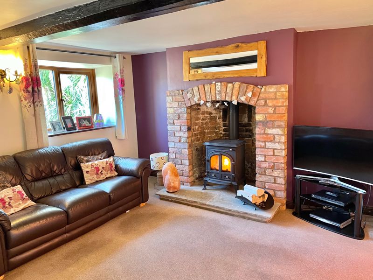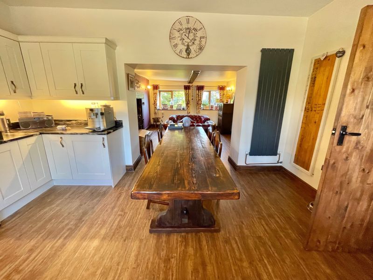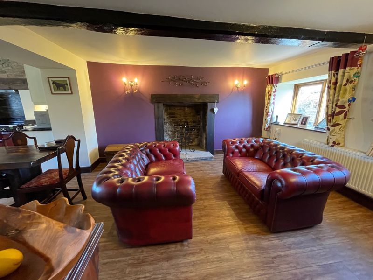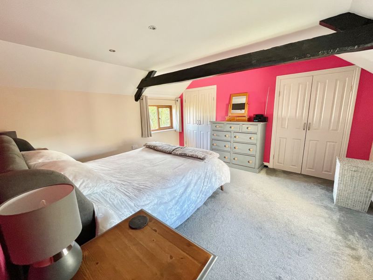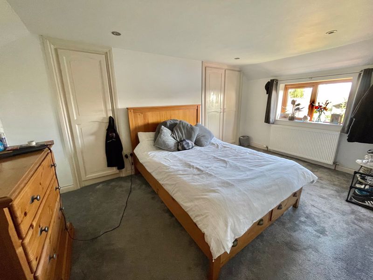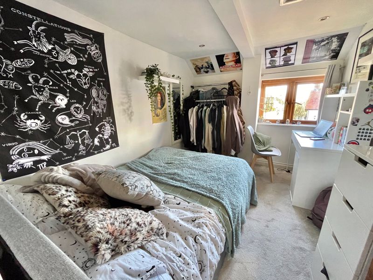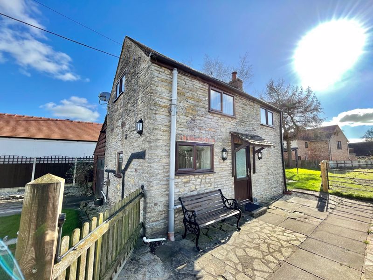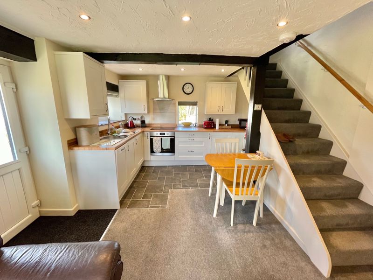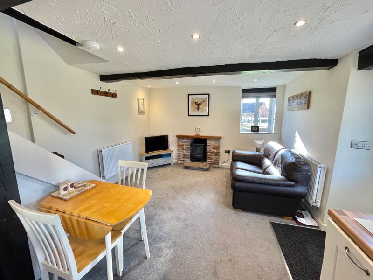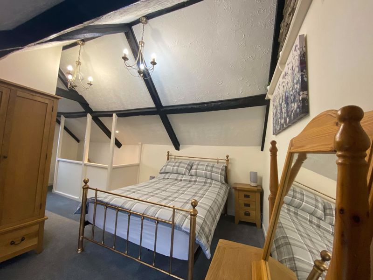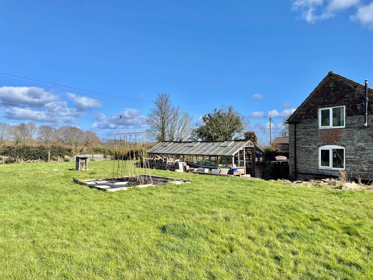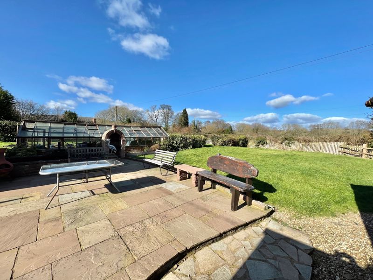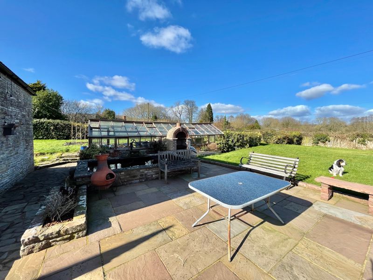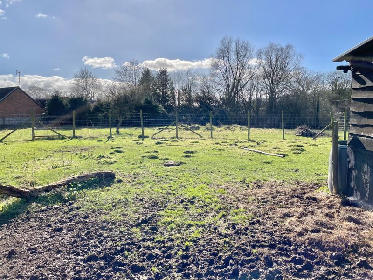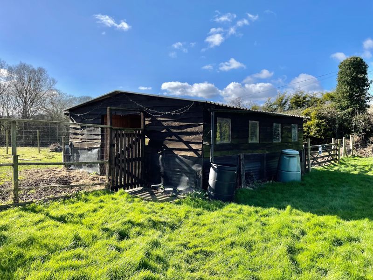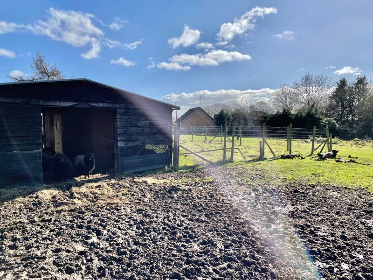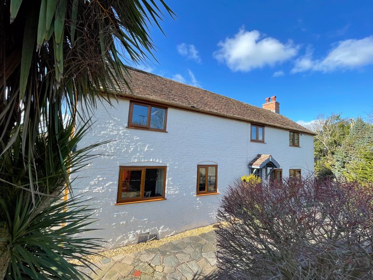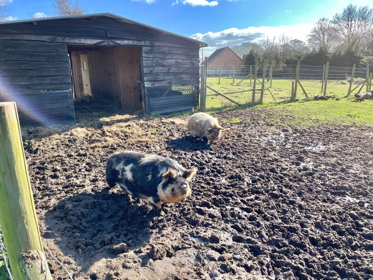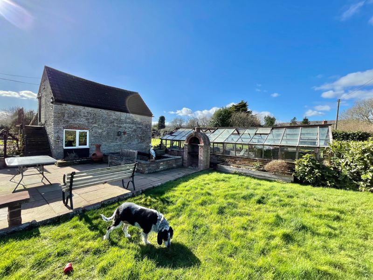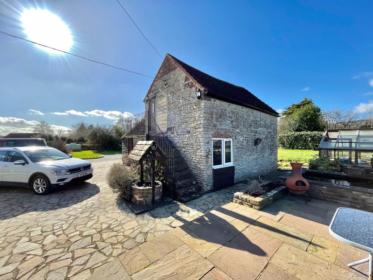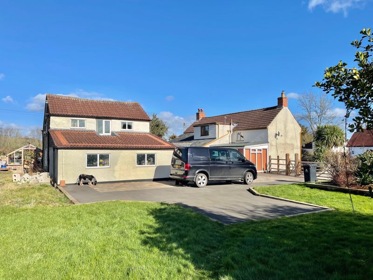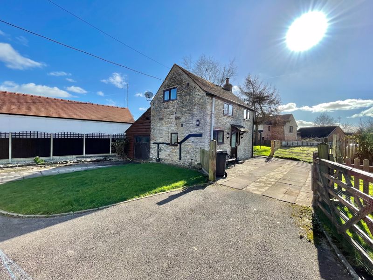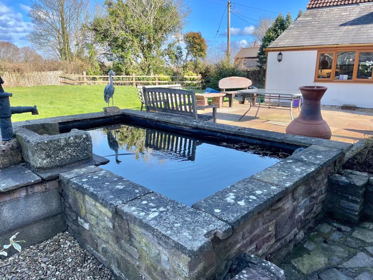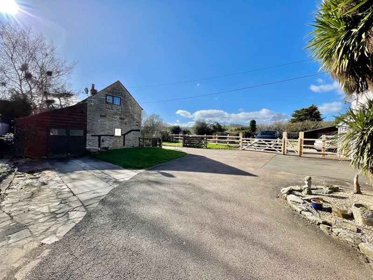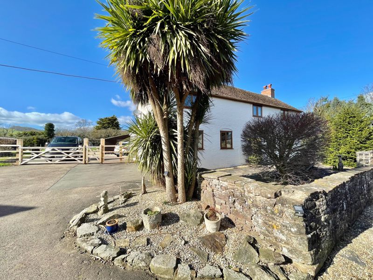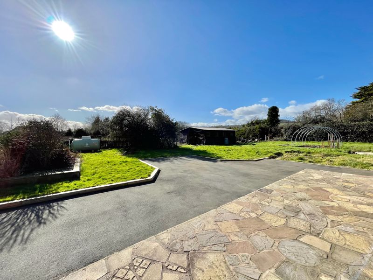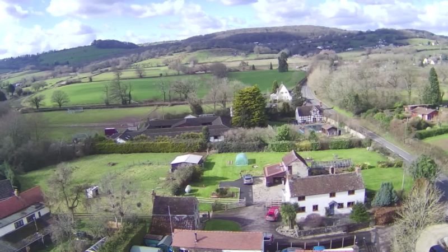Elton Road Elton, Newnham Offers in Excess of £800,000
Please enter your starting address in the form input below.
Please refresh the page if trying an alternate address.
- Character Features
- Circa 1.5 Acres
- Self contained Holiday let
- Level Grounds
- Rarelly avalable in Elton
- Dual family living accommodation
- Historic Property
- Superb Kitchen
- 2nd Holiday let/Annexe/Business Premises opportunity (Subject to Planning Consent )
- Outbuildings
Dating back to the 1600’s and situated in the Severn Vale, The Nurseries is a delightful cottage with one and a half acre gardens and grounds, The Roosting place is a well appointed holiday cottage on a separate deed and along with a further two-story former grain store with potential for development as a holiday let/annex or, or as currently used, a man cave & teenage den make up Elton Nurseries Internally the main house has lots of character with comprehensively fitted kitchen with granite worktops, there is excellent living space, with utility room, further lounge and conservatory. Upstairs there are three bedrooms and a bathroom. The Roosting Place is a detached cottage within the grounds of The Nurseries and has an open plan living room, with upstairs shower room and bedroom. This could be used as a semi-independent part of the accommodation, or, as our current clients do, run a successful holiday let. Elton is situated between the Forest of Dean and the River Severn and is well positioned for travel to the area’s major centres as well as being ideal for the booming tourist industry in the local area. The property has an existing secondary income stream but could be developed further as a staycation destination.
Elton is situated between the Forest of Dean and the River Severn and is well positioned for travel to the area’s major centers as well as being ideal for the booming tourist industry in the local area.
Accommodation (measurements approx)
THE NURSERIES
Canopy entrance porch with door to –
Entrance Hall
Radiators, under-stairs storage cupboard, stable door to rear porch.
Downstairs W.C.
Two-piece suite, radiator, LPG gas boiler for central heating and domestic hot water, window.
Utility Room
8' 0'' x 5' 0'' (2.44m x 1.52m)
Fitted at wall and base level, plumbing for automatic washing machine, radiator.
Lounge
14' 7'' x 12' 0'' (4.44m x 3.65m)
Feature brick fireplace with woodburning stove, beams, radiators, two windows to front.
Conservatory
13' 4'' x 9' 3'' (4.06m x 2.82m)
Glazed construction, radiator.
From the hall a door, believed to be the original front door of the cottage, leads through to the -
Living Room
13' 4'' x 11' 0'' (4.06m x 3.35m)
Beams, two windows to front, radiator, feature fireplace with potential for installation of a solid fuel stoved. Open plan to –
Kitchen
15' 0'' x 10' 0'' (4.57m x 3.05m)
Comprehensively fitted at wall and base level with leathered granite worktop and splash back, sink unit, integral fridge/freezer, dish-washer, and Rangemaster electric range with induction hob set in fireplace, beams, window to rear, radiator
Rear Porch (off Hall)
Door to outside.
First Floor Landing
Radiator, window.
Bedroom 1
14' 5'' x 12' 8'' (4.39m x 3.86m)
Window to rear, two double wardrobes, radiator.
Bedroom 2
15' 0'' x 8' 11'' (4.57m x 2.72m)
Window to front, radiator, built-in wardrobe
Bedroom 3
10' 5'' x 7' 11'' (3.17m x 2.41m)
Window to front, radiator.
Bathroom
9' 11'' x 6' 2'' (3.02m x 1.88m)
Window to rear with views.
Outside
Approached via a tarmacadam driveway the garden and grounds extend to approximately one and a half acres (inclusive of The Roosting Place), with formal gardens immediate to the property. There is a patio area with raised pond and barbecue and also the original well and level lawned area. As the grounds extend away from the property there is a separate paddock with stable/single storey barn.
Attached Garage
20' 0'' x 13' 0'' (6.09m x 3.96m)
With power and light. Greenhouse being 30' x 9'.
Services
LPG gas central heating. Private drainage. Power and water.
THE ROOSTING PLACE
Entrance door to -
Living Room
17' 9'' x 12' 0'' (5.41m x 3.65m)
With kitchen area fitted at wall and base level, fitted oven and induction hob, fitted dishwasher and fridge. Living area has radiator, display fireplace with electric fire, windows to front and side.
Stairs leading to -
Mezzanine Bedroom
17' 1'' x 12' 0'' (5.20m x 3.65m)
Window, radiator, exposed roof purlins and stone wall.
Bathroom
Panelled bath, W.C., sink unit, over-bath mixer shower, tiling to wall, radiator, extractor.
Outside
There is a garage being 20' x 11' with gas boiler for the cottage and power and light. There is separate parking and garden fenced from the main garden.
THE STORE
Which is a two storey building.
Ground Floor
18' 0'' x 12' 0'' (5.48m x 3.65m)
With power and light.
First Floor
18' 0'' x 12' 0'' (5.48m x 3.65m)
Accessed gained via external stone steps. With power and light, beamed ceiling. This property could easily be converted to another holiday let or lets.
Click to enlarge
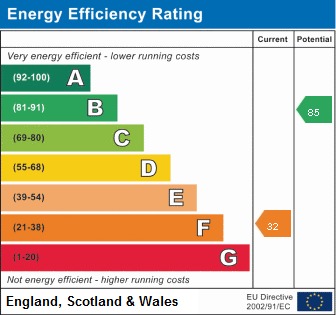
Newnham GL14 1JN




