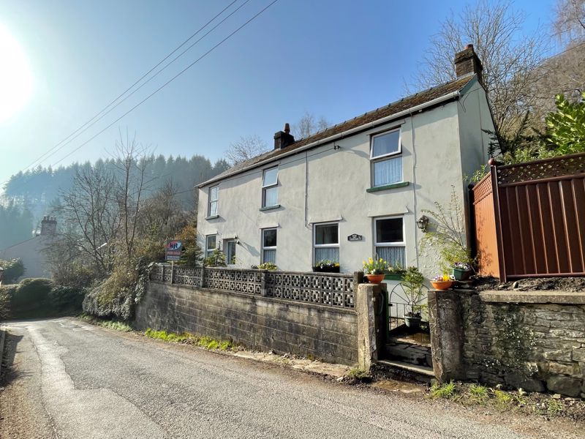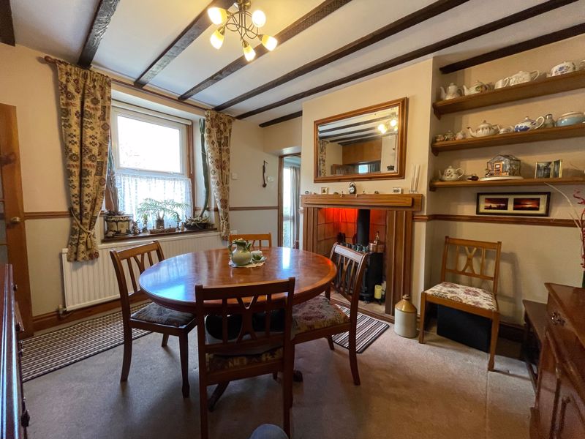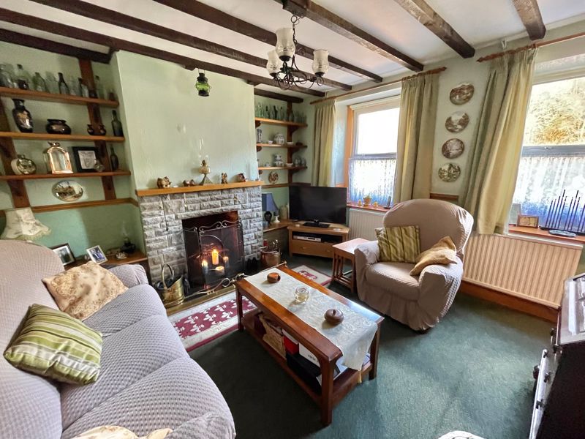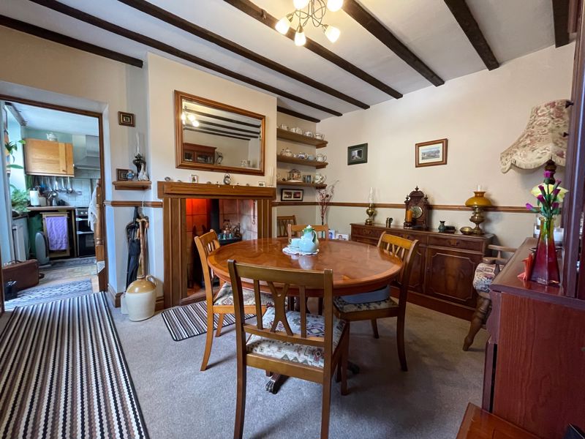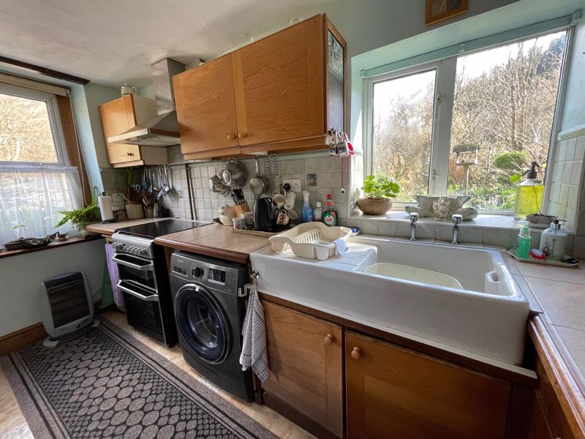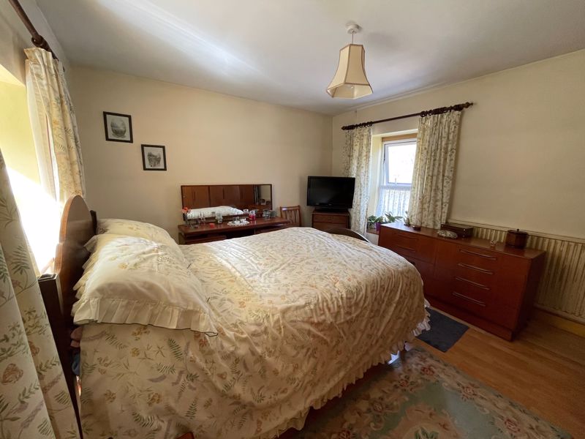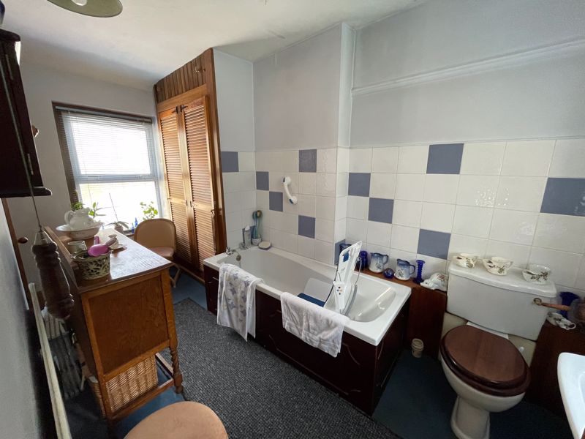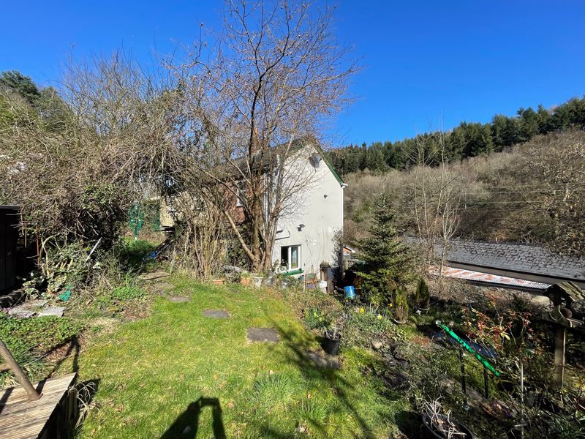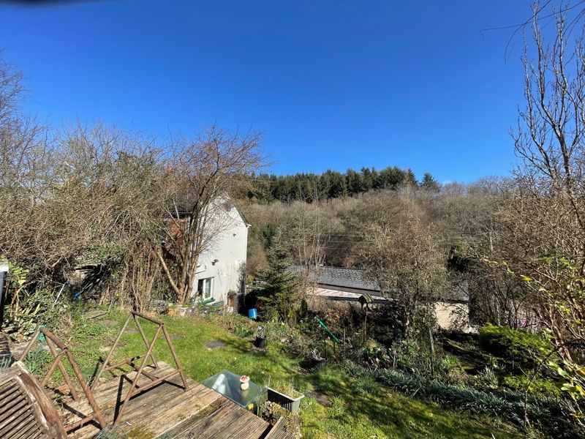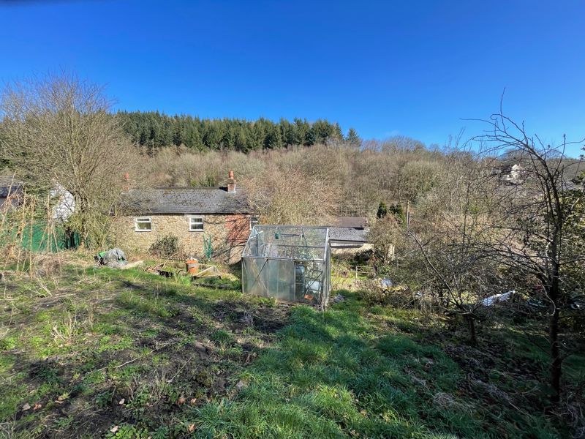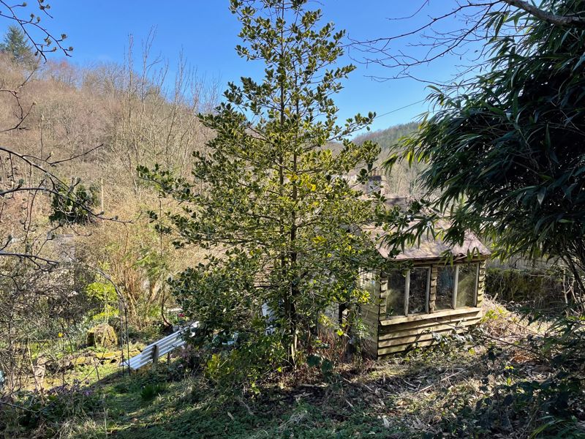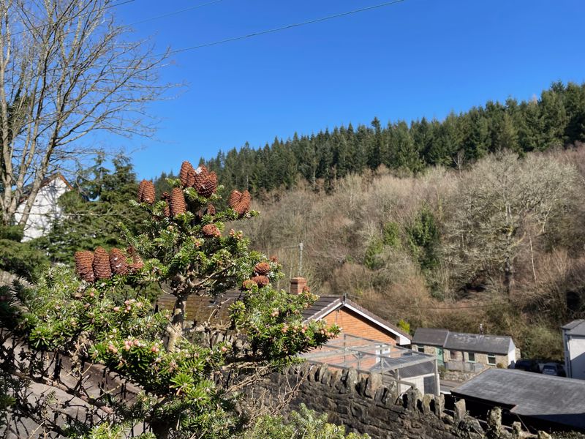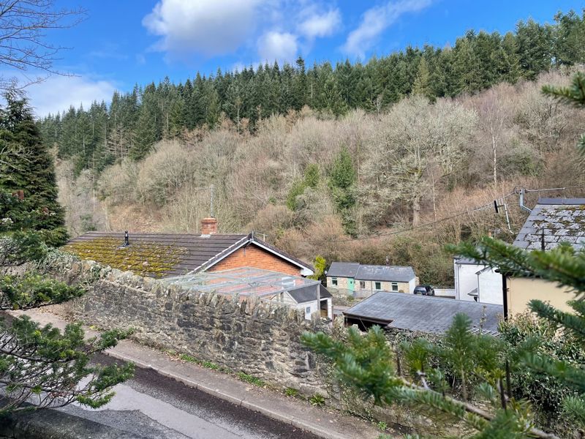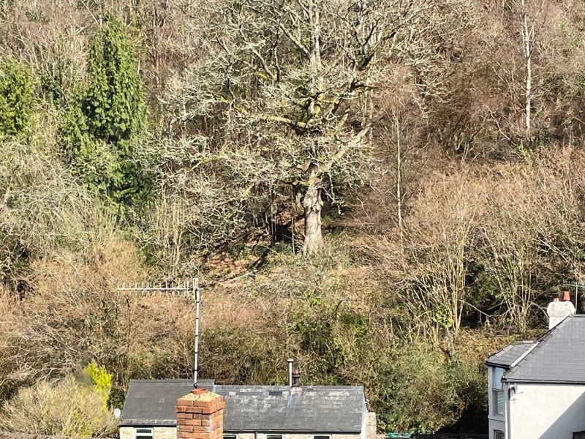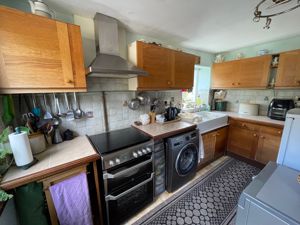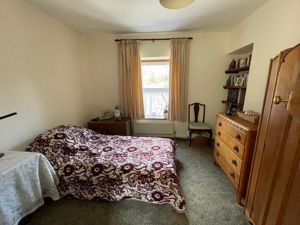Camomile Green Upper Lydbrook, Lydbrook £285,000
Please enter your starting address in the form input below.
Please refresh the page if trying an alternate address.
- TWO BEDROOMS
- TWO RECEPTION ROOMS
- BATHROOM
- GOOD SIZE GARDENS WITH VIEWS
- ORGINAL STONE OUTBUILDING
- GARAGE
- GAS CENTRAL HEATING
- SOUGHT AFTER LOCATION
- NO ONWARD CHAIN
A charming two bedroomed detached forest cottage in a generous plot at the upper end of the Lydbrook valley. A sought after location with the Forest of Dean being easily accessible with its seemingly limitless cycle and walking trails and the River Wye - renowned for its natural beauty and water pursuits. The property does need some updating but has great potential for extension and has good sized gardens which until recently have been well cultivated. There are very pleasant far reaching woodland views. Lydbrook is a welcoming and friendly community with great facilities.
Lydbrook has a good range of facilities including primary education, local shop, health care and community centre and is situated between the Wye Valley and the Forest of Dean.
A wider range of facilities also available throughout the Forest of Dean including an abundance of woodland and river walks. The Severn Crossings and M4 towards London, Bristol and Cardiff are easily reached from this area along with the cities of Gloucester and Cheltenham for access onto the M5 and the Midlands.
Front door to -
Kitchen
12' 0'' x 9' 5'' (3.65m x 2.87m)
(Measurements Include stairs) Well fitted at wall and base level with French sink, plumbing for automatic washing machine, tiled splash-backs, windows to side and front with views, radiator.
Dining Room
12' 0'' x 10' 5'' (3.65m x 3.17m)
Fireplace with wood-burning stove (not operational), radiator, beamed ceiling, window to front with views.
Lounge
12' 7'' x 11' 10'' (3.83m x 3.60m)
Two windows to front with views, radiator, stone fireplace, beamed ceiling,
Landing
Window to rear.
Bathroom
12' 0'' x 6' 7'' (3.65m x 2.01m)
Three piece suite, tiled splash-backs, windows to front and rear, radiator, built-in cupboard, airing cupboard with gas boiler for central heating & domestic hot water.
Bedroom One
13' 3'' x 11' 9'' (4.04m x 3.58m)
Window to front with views, window to rear, radiator.
Bedroom Two
10' 5'' x 9' 3'' (3.17m x 2.82m)
Window to front with views, radiator.
Outside
Gardens to side and rear of excellent size. There is a greenhouse, original stone outbuilding and garage, formal gardens with pond, tiered with mature shrubs and trees and pleasant views.
Services
All main services connected to the property. The heating system and services where applicable have not been tested.
Click to enlarge
.jpg)
Lydbrook GL17 9LL




