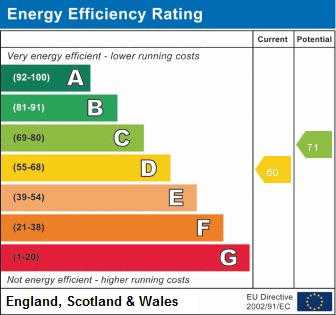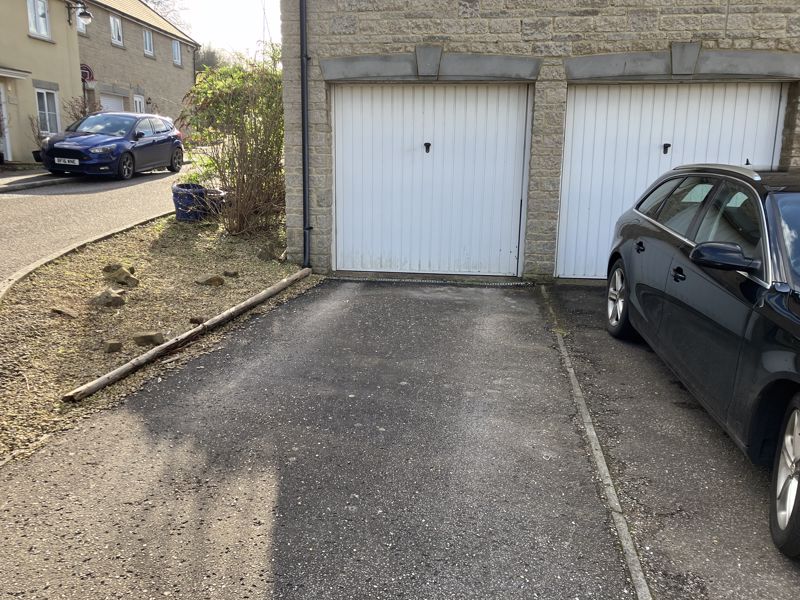The Maltings, Ruardean £285,000
Please enter your starting address in the form input below.
Please refresh the page if trying an alternate address.
- LOUNGE/DINING ROOM
- KITCHEN
- THREE/FOUR DOUBLE BEDROOMS
- POTENTIAL BEDROOM FOUR/OFFICE OR NURSERY OFF MASTER BEDROOM
- FAMILY BATHROOM
- EN-SUITE
- CLOAKROOM
- GARDENS
- GARAGE
- PARKING
KJT are delighted to offer this beautifully presented three-storey Townhouse situated in a village cul de sac. The convenience of local village amenities to include, hostelry and organic farm market as well as a primary school and doctors surgery is on the doorstep with beautiful Forest walks close at hand
Ruardean is a hillside village with outstanding views of the South Wales mountains. The Village is famous for not only 'The Bear' but also being the home of Horlicks Malted Drink famed throughout the World, it's Church with Saint George and the Dragon motif above the door. Ruardean offers a range of amenities to include general store, public house, primary schooL, doctors surgery and village hall with licensed bar. Within the catchment area for the renowned Dene Magna secondary school. Regular bus service to the Market Towns of Ross-on-Wye, Cinderford and the City of Gloucester which is approximately 14 miles away.
A wider range of facilities also available throughout the Forest of Dean including an abundance of woodland and river walks. The Severn Crossings and M4 towards London, Bristol and Cardiff are easily reached from this area along with the cities of Gloucester and Cheltenham for access onto the M5 and the Midlands.
ACCOMMODATION (measurements approx)
Front door with glass motif inserts to -
Hall
Radiator, wood effect flooring, 'Tado' smart thermostat controlling central heating. Stairs to first floor.
Cloakroom
Two piece suite in white comprising low level w.c., wash hand basin, radiator, window.
Kitchen
10' 4'' x 7' 9'' (3.15m x 2.36m)
Range of matching wall and base units providing ample worktop and storage space, 1 1/2 bowl sink unit with mixer tap, induction style hob with extractor over, fitted oven, tiled splash backs, radiator, picture window, plumbing for automatic washing machine, spotlights.
Lounge/Diner
15' 2'' x 13' 7'' (4.62m x 4.14m)
Window and French doors to garden, two radiators, under stairs storage cupboard, wood effect flooring, t.v. aerial point.
First Floor Landing
Storage cupboard housing stainless lite water cylinder for hot water and 'Amptec Flow' boiler for heating (this has 12 months breakdown cover).
Bedroom 2
15' 2'' x 9' 5'' (4.62m x 2.87m)
Two windows to front aspect, radiator, wood effect floor.
Bedroom 3
15' 3'' x 9' 0'' (4.64m x 2.74m)
Two windows with pleasant outlook, radiator, wood effect floor.
Family Bathroom
9' 3'' x 6' 3'' (2.82m x 1.90m)
Three piece suite in white comprising low level w.c., wash hand basin, panelled bath with shower over, tiled splash backs, radiator, extractor.
Second Floor:
Master Bedroom
15' 0'' x 15' 5'' (4.57m x 4.70m)
This room really has the 'wow' factor, being light and airy, with windows giving a lovely outlook, radiator, access to insulated loft, over stairs store cupboard.
En-Suite
8' 6'' x 6' 5'' (2.59m x 1.95m)
Beautifully fitted, shaped bath with shower over, low level w.c., sink unit with vanity chest under, shave socket, window.
Potential Bedroom 4
8' 6'' x 6' 4'' (2.59m x 1.93m)
This would be perfect for a nursery, office or dressing room. Window, radiator.
Outside
A path approaches the property from the front. To the rear of the property there is an easily maintained garden. A decked area gives space for entertaining/BBQ's etc. edged with balustrades, there is also a lawn. The property is made private with fenced boundaries.
Garage
20' 0'' x 8' 0'' (6.09m x 2.44m)
The garage is located within striking distance with a parking bay directly in front.
Services
Mains water, electricity and drainage. The heating system and services where applicable have not been tested.
Outgoings
Council Tax Band C.
Click to enlarge

Ruardean GL17 9TX




































