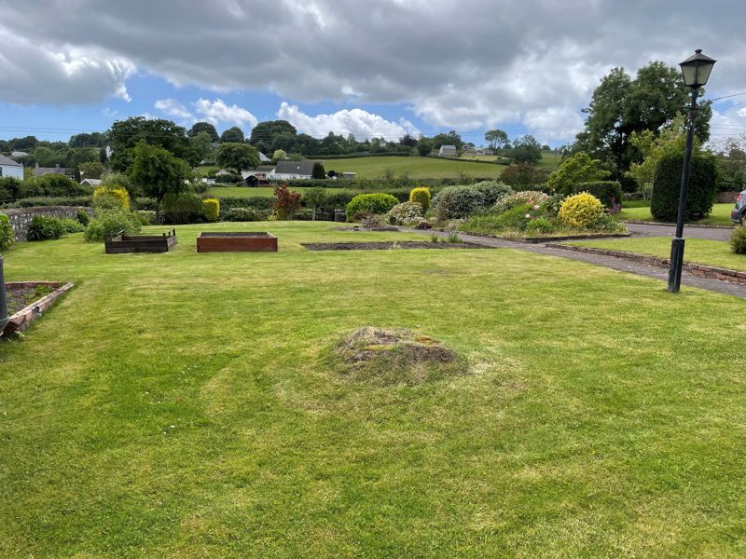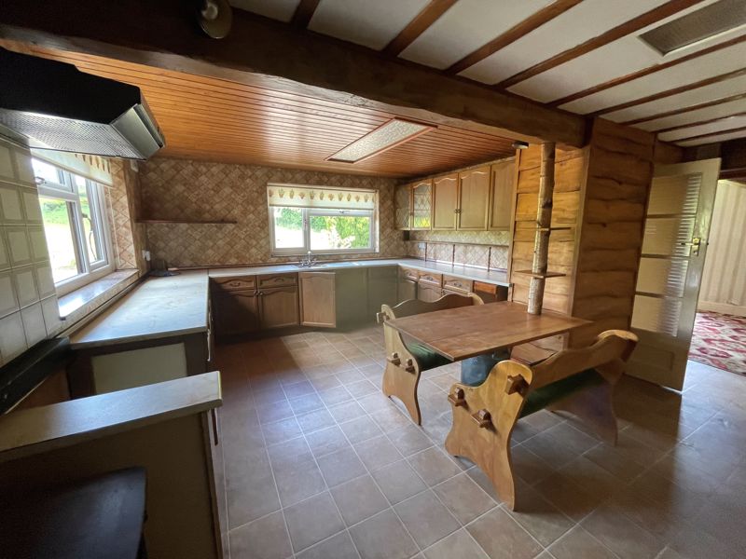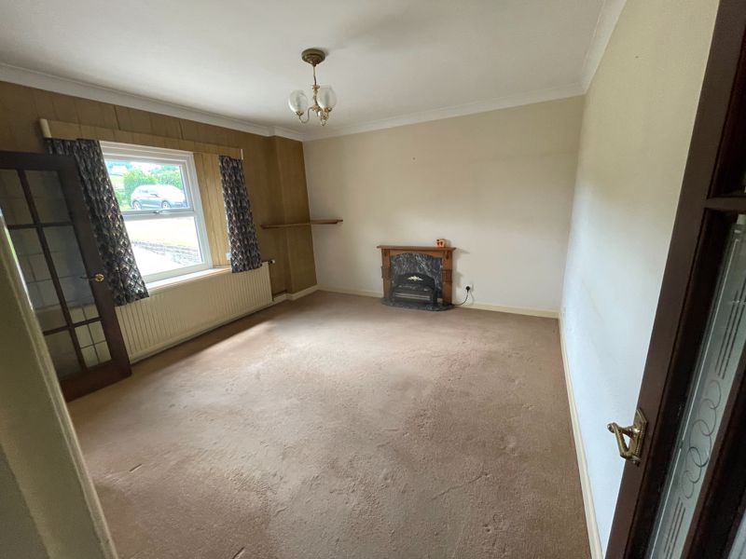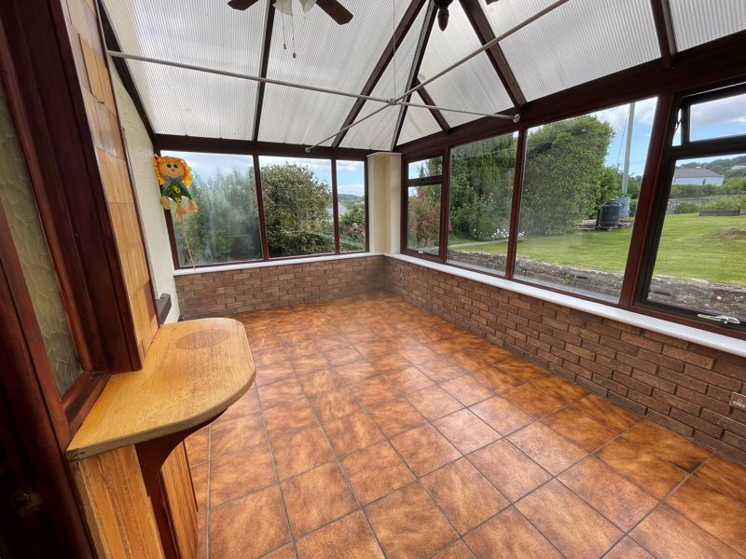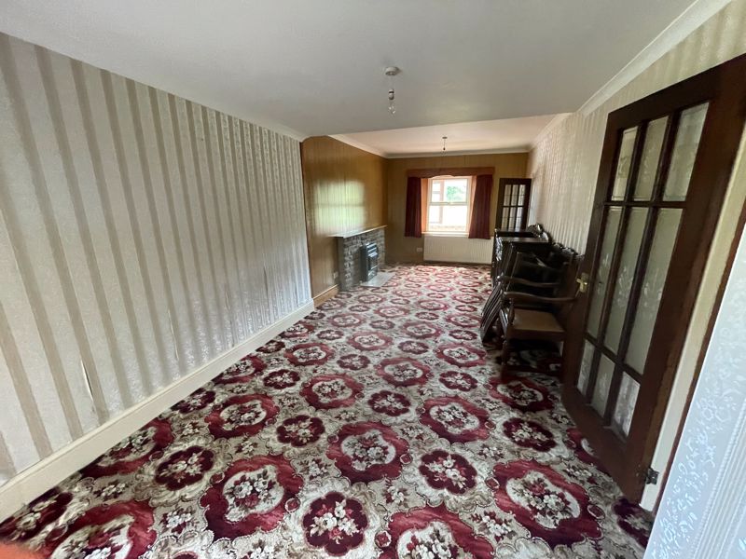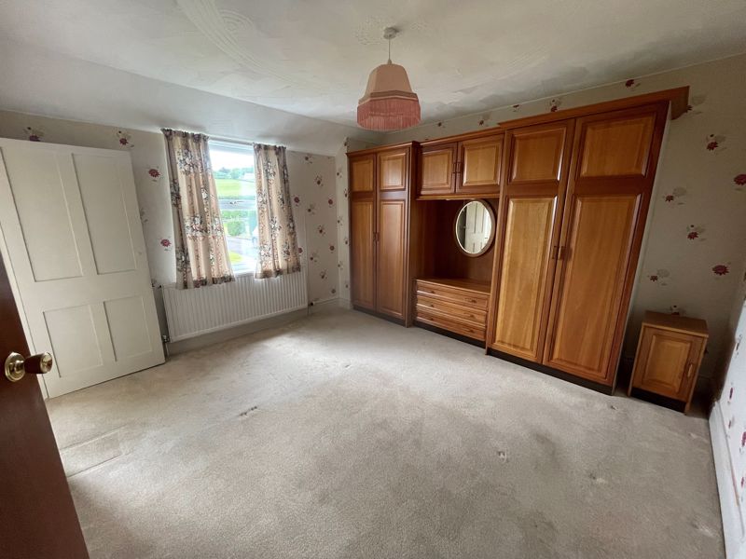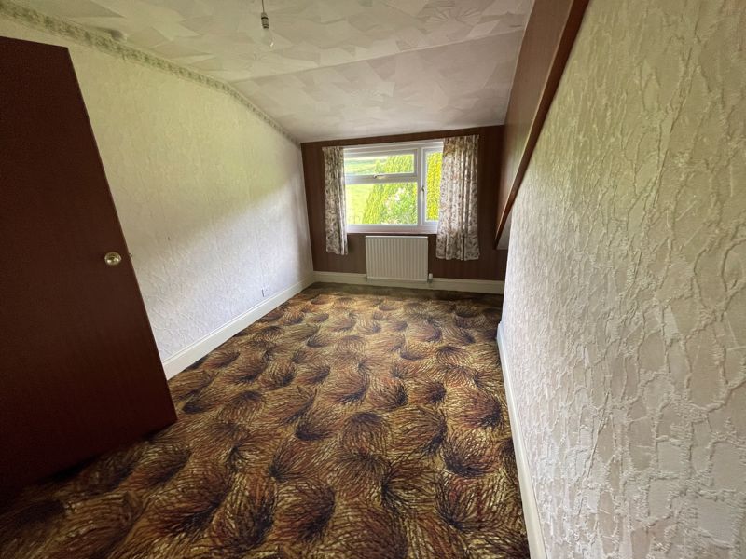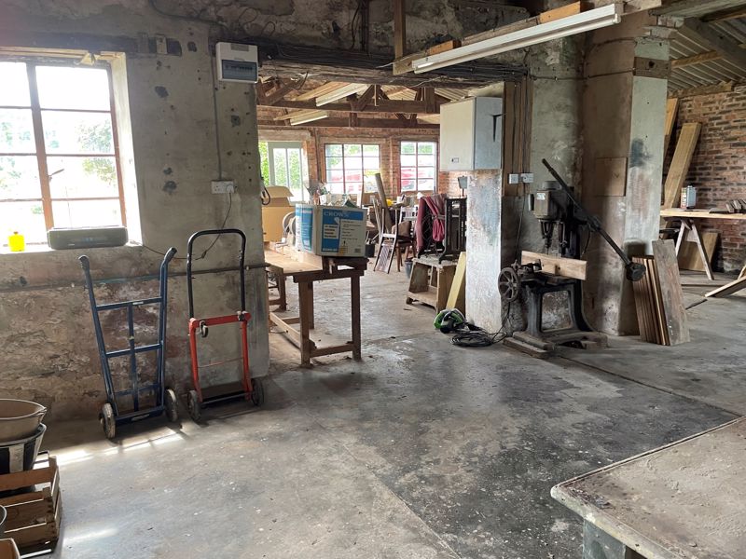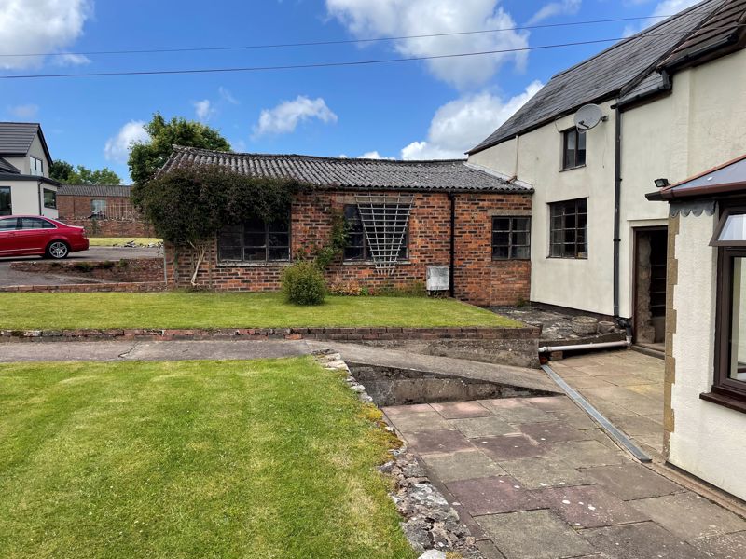Morse Lane, Drybrook £625,000
Please enter your starting address in the form input below.
Please refresh the page if trying an alternate address.
- FOUR DOUBLE BEDROOMS
- TWO RECEPTIONS
- KITCHEN/BREAKFAST ROOM
- CONSERVATORY
- FAMILY BATHROOM
- GOOD SIZE DOWNSTAIRS CLOAKROOM/SHOWER ROOM
- GAS CENTRAL HEATING
- APPROXIMATELY 1/2 ACRE PLOT MADE UP OF BEAUTIFUL FORMAL GARDENS & PLENTY OF PARKING & NUMEROUS OUTBUILDINGS
- VERSATILE ACCOMMODATION (SUBJECT TO PLANNING - FOR EXTENSION/DUAL FAMILY ACCOMMODATION/HOLIDAY LET OR RUNNING A BUSINESS FROM HOME)
- NO ONWARD CHAIN
Situated in a rural location enjoying wonderful views over open countryside is this detached cottage dating back approximately 200 years. The main cottage while in need of some modernisation, consists of a Lounge, Dining room and Kitchen Breakfast room with downstairs Cloakroom with four Double Bedrooms and Family Bathroom on the first floor, every room enjoying an outstanding view. Adjoining the Cottage is a derelict cottage opening onto a barn/workshop - ideal for refurbishment for holiday lets/dual family accommodation or extension to main cottage (subject to planning). The property sits in approximately 1/2 acre plot of flat gardens made up of lawns with flower beds. A driveway leads down to the property where there is ample parking, there is a further outbuilding also.
Drybrook offers a range of amenities to include post office/general store, public house, primary school and doctors surgery. Within the catchment area for the renowned Dene Magna secondary school. Regular bus service to the Market Towns of Ross-on-Wye, Cinderford and the City of Gloucester which is approximately 14 miles away.
A wider range of facilities also available throughout the Forest of Dean including an abundance of woodland and river walks. The Severn Crossings and M4 towards London, Bristol and Cardiff are easily reached from this area along with the cities of Gloucester and Cheltenham for access onto the M5 and the Midlands.
Lounge
26' 2'' x 13' 2'' (7.97m x 4.01m)
Conservatory
16' 5'' x 9' 8'' (5.00m x 2.94m)
Kitchen/Dining Room
22' 3'' x 15' 9'' (6.78m x 4.80m)
Inner Hallway
Downstairs Shower Room
Sitting Room
12' 5'' x 11' 10'' (3.78m x 3.60m)
Stairs to First Floor Landing
Bedroom One
14' 4'' x 11' 4'' (4.37m x 3.45m)
Bedroom Two
14' 4'' x 11' 2'' (4.37m x 3.40m)
Bedroom Three
13' 2'' x 11' 10'' (4.01m x 3.60m)
Bedroom Four
12' 5'' x 11' 10'' (3.78m x 3.60m)
Bathroom
Adjoining Derelict Cottage
15' 8'' x 10' 6'' (4.77m x 3.20m)
Barn/Workshop
35' 4'' x 24' 11'' (10.76m x 7.59m)
Garage
25' 11'' x 13' 9'' (7.89m x 4.19m)
Outside
A sweeping driveway leads down to the property with lawns either side and herbaceous borders and flower beds. There is a large parking area. The whole garden has beautiful countryside views from all directions with walled boundaries.
Services
All main services connected to the property. The heating system and services where applicable have not been tested.
Click to enlarge
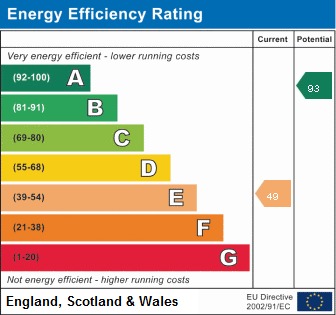
Drybrook GL17 9BE





