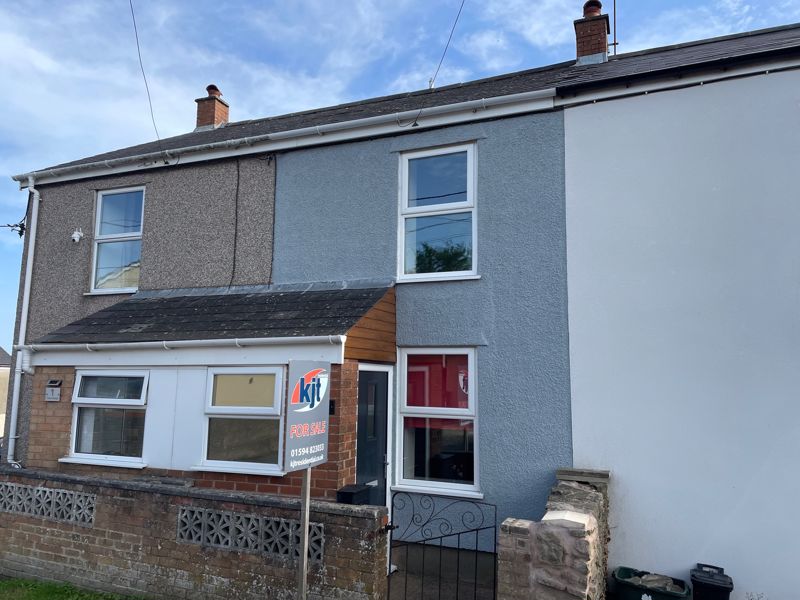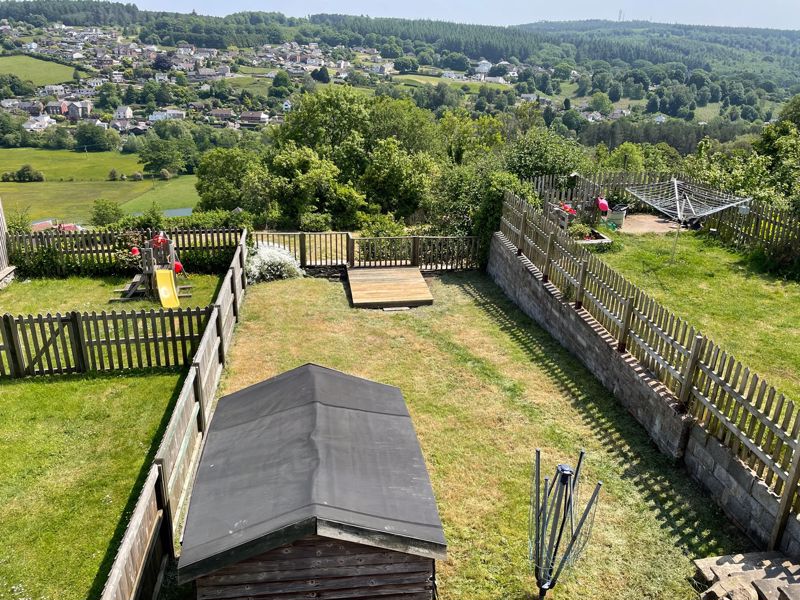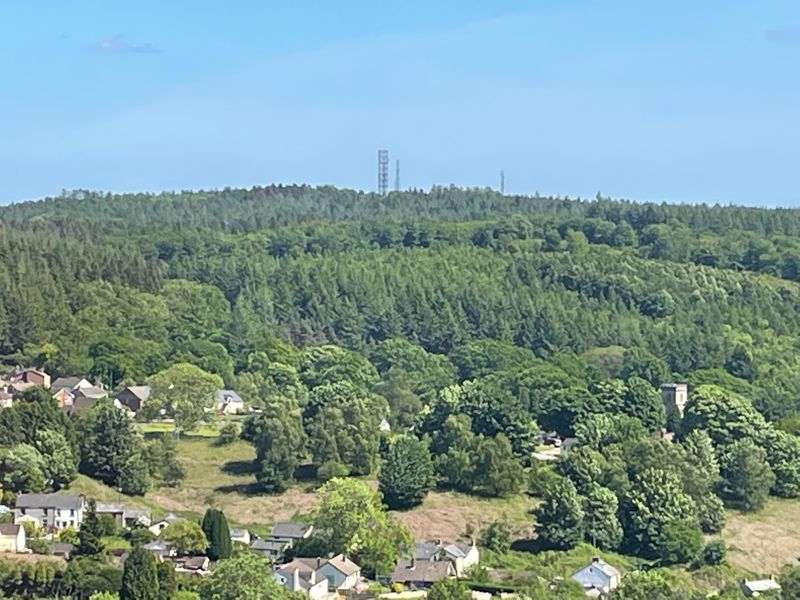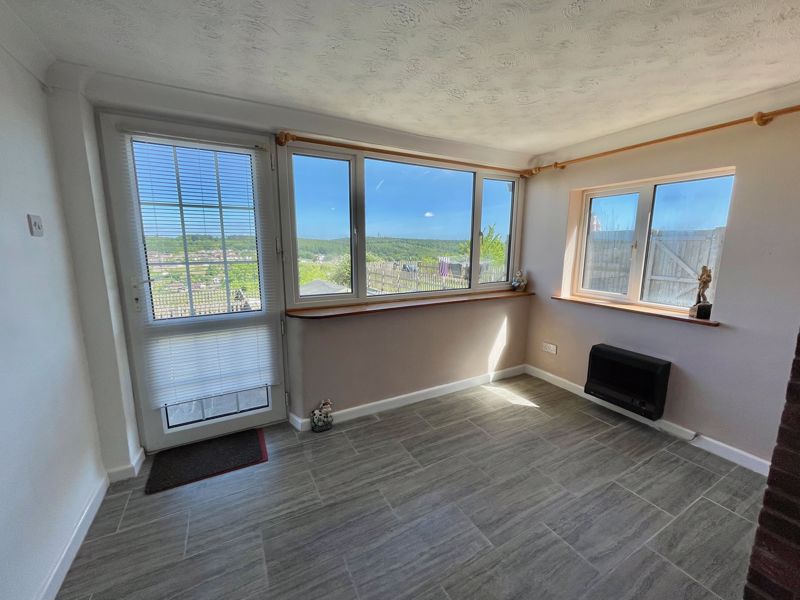The Hollow Ruardean Hill, Ruardean Hill £225,000
Please enter your starting address in the form input below.
Please refresh the page if trying an alternate address.
- Panoramic views
- Deceivingly spacious
- Two/ three bedrooms
- Oil central heating
- Two bathrooms
- Gardens
- Off Road parking
- Balcony
It's all about the views with this deceivingly spacious three story cottage on popular Ruardean Hill . It offers 2 bedrooms and the potential for semi independent living space at lower ground floor. The views take in the Golden Valley with May Hill beyond.
Ideal as a holiday home or just a great place to live.
Ruardean is a hillside village with outstanding views of the South Wales mountains. The Village is famous for not only 'The Bear' but also being the home of Horlicks Malted Drink famed throughout the World, it's Church with Saint George and the Dragon motif above the door. There is a primary school and and the village is within the catchment area for the renowned Dene Magna secondary school. Regular bus service to the Market Towns of Ross-on-Wye, Cinderford and the City of Gloucester which is approximately 14 miles away.
A wider range of facilities also available throughout the Forest of Dean including an abundance of woodland and river walks. The Severn Crossings and M4 towards London, Bristol and Cardiff are easily reached from this area along with the cities of Gloucester and Cheltenham for access onto the M5 and the Midlands.
Entrance Porch
Kitchen
11' 0'' x 10' 0'' (3.35m x 3.05m)
Fitted at wall and base level with sink unit ,fitted double oven ,hob .There are tiled splash backs an oil fired boiler for central heating and hot water. A tiled floor window to front and door to.
Dinning room
8' 0'' x 8' 0'' (2.44m x 2.44m)
Open plan with lounge and with stairs to upper and lower levels.
Lounge
14' 7'' x 11' 0'' (4.44m x 3.35m)
With display fire place, radiator and patio doors to balcony
Balcony
12' 0'' x 9' 0'' (3.65m x 2.74m)
With Panoramic views over the Golden Valley
First Floor Landing
Bedroom 1
14' 2'' x 11' 5'' (4.31m x 3.48m)
Radiator, window to rear with panoramic views.
Bedroom 2
11' 0'' x 11' 0'' (3.35m x 3.35m)
Radiator , airing cupboard, window to front.
Bathroom
Three piece suite, tiled splash backs, radiator
Lower ground floor.
Stairs from dining room.
Study
8' 0'' x 8' 0'' (2.44m x 2.44m)
Is open plan to
Lower ground floor kitchen
14' 0'' x 11' 7'' (4.26m x 3.53m)
Fitted at wall and base level ,fitted hob , sink unit tiled splash backs, tiled floor, window to side. Open plan to
Garden room
11' 2'' x 6' 5'' (3.40m x 1.95m)
Door to rear , window to rear with views ,tiled floor.
Shower Room
Shower cubicle ,wc , tiling to walls ,tiled floor.
Front garden
There is off road parking for 2 vehicles opposite the property and a small courtyard to front.
Rear Garden
Having panoramic views, there is a large graveled patio and lower lawn area. Right of way
Services
Mains water and electrics. Oil central heating
Click to enlarge
.jpg)
Ruardean Hill GL17 9AP






kitch.jpg)
lnge.jpg)
kitch2.jpg)

view.jpg)
dining.jpg)
b1.jpg)





kitch.jpg)
lnge.jpg)
kitch2.jpg)

view.jpg)
dining.jpg)
b1.jpg)










