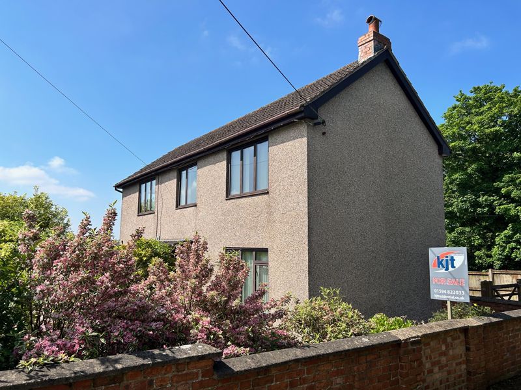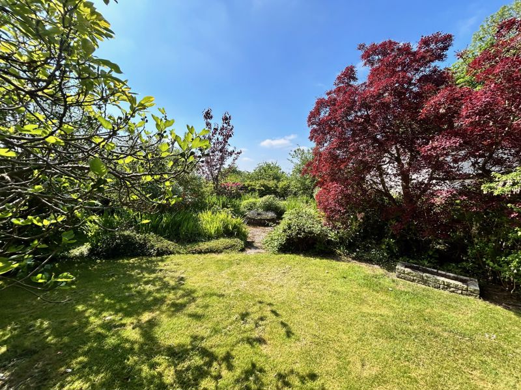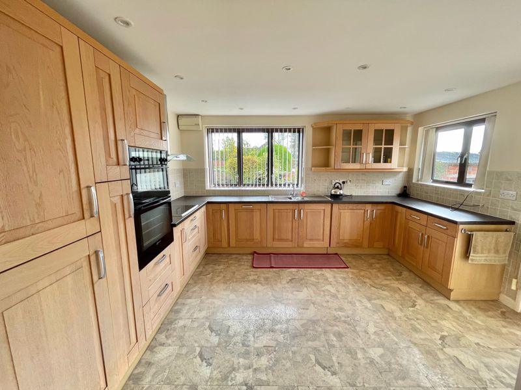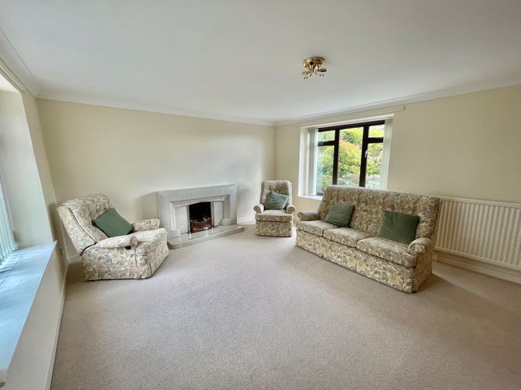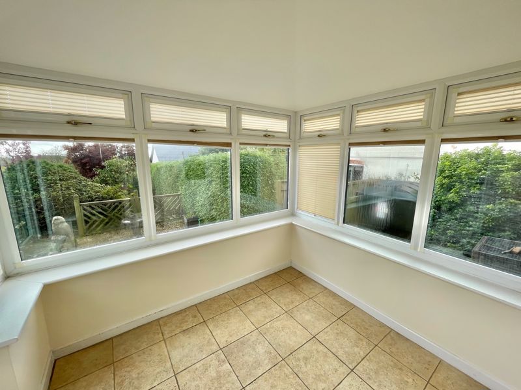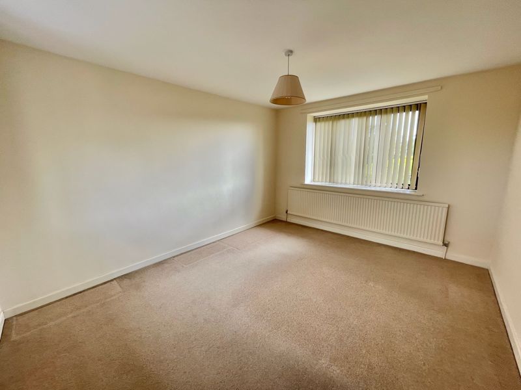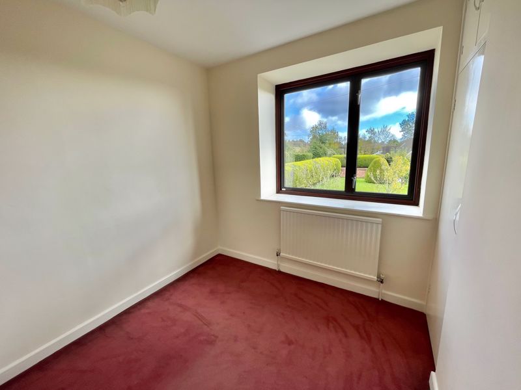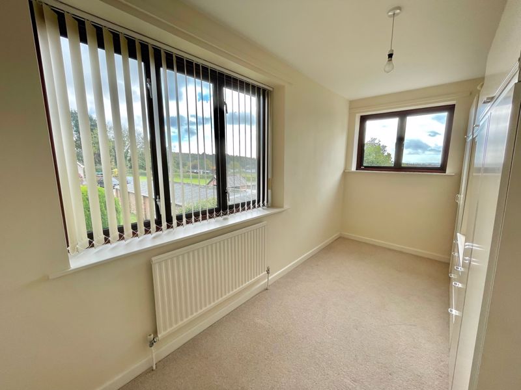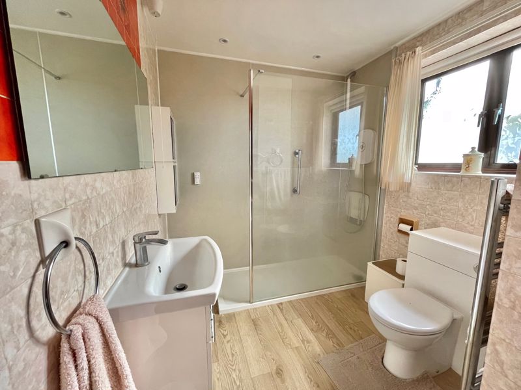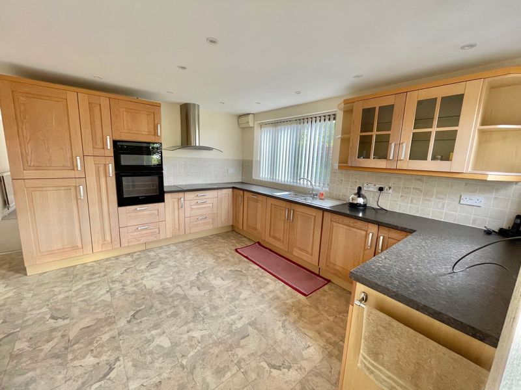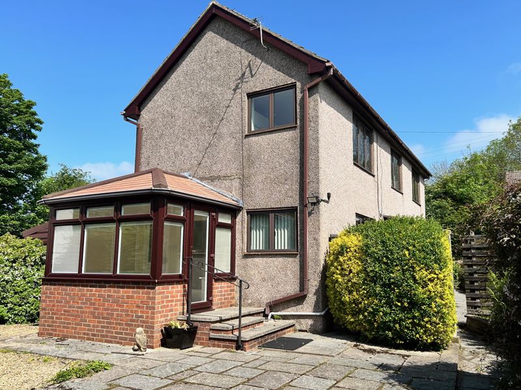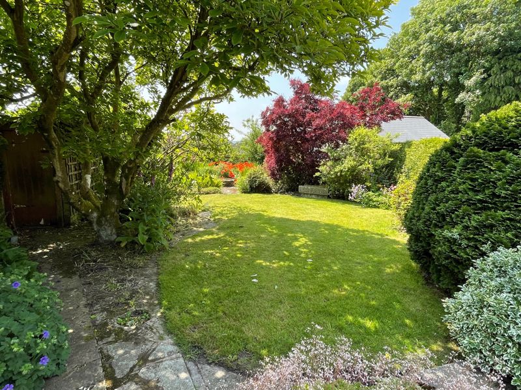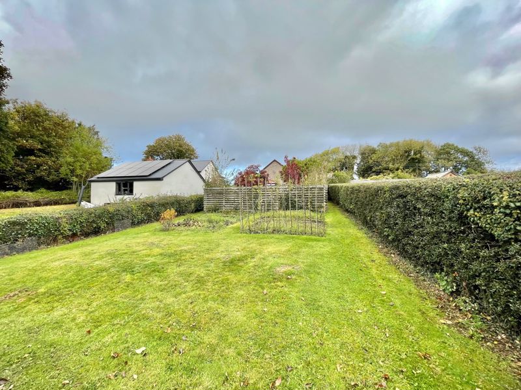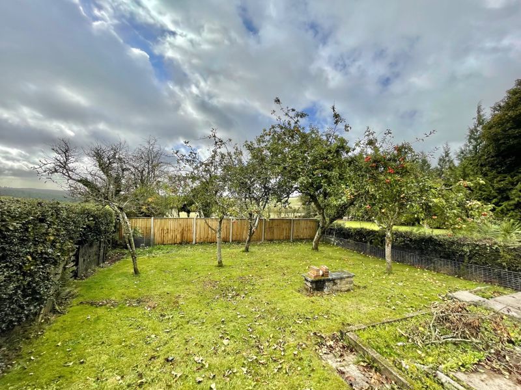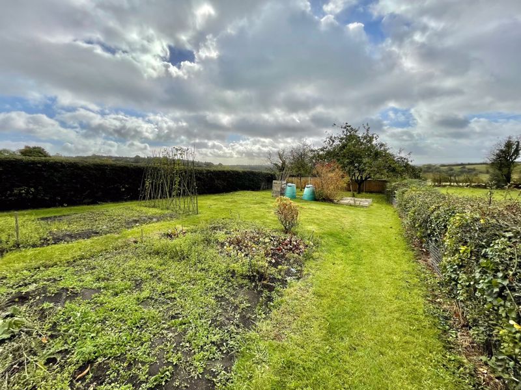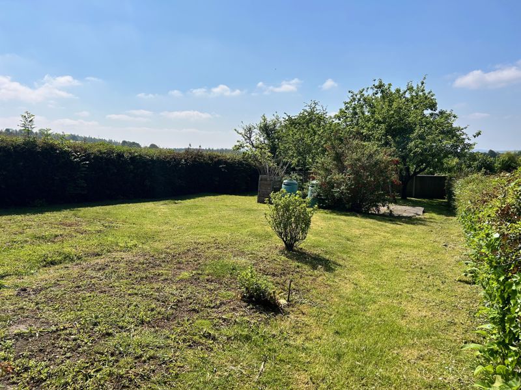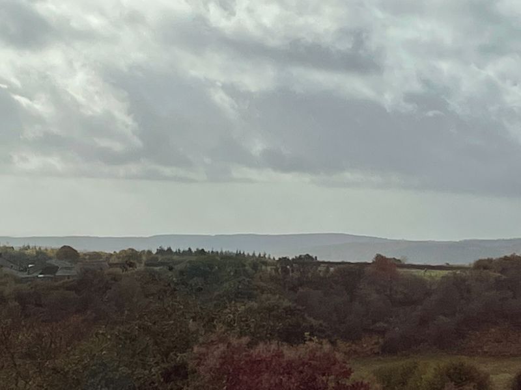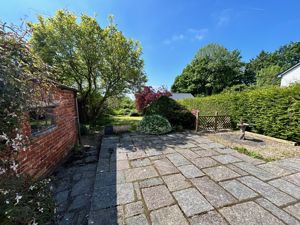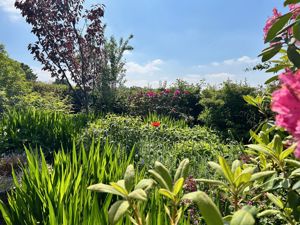Pettycroft, Ruardean £379,995
Please enter your starting address in the form input below.
Please refresh the page if trying an alternate address.
- DETACHED COTTAGE
- THREE BEDROOMS
- KITCHEN
- LIVING ROOM
- DOWNSTAIRS CLOAKROOM
- SHOWER ROOM
- LARGE SOUTH FACING GARDENS (APPROX. 1/4 ACRE)
- OIL CENTRAL HEATING
- CLOSE TO WOODLAND WALKS
- NO ONWARD CHAIN
A spacious and immaculately maintained cottage situated in a quiet rural backwater with large south facing gardens and fine views. There is potential to extend the property or as is, a very comfortable country home.
Ruardean is a hillside village with outstanding views of the South Wales mountains. The Village is famous for not only 'The Bear' but also being the home of Horlicks Malted Drink famed throughout the World, it's Church with Saint George and the Dragon motif above the door. Ruardean offers a range of amenities to include post office/general store, public house, primary school and doctor's surgery. Within the catchment area for the renowned Dene Magna secondary school. Regular bus service to the Market Towns of Ross-on-Wye, Cinderford and the City of Gloucester which is approximately 14 miles away.
A wider range of facilities also available throughout the Forest of Dean including an abundance of woodland and river walks. The Severn Crossings and M4 towards London, Bristol and Cardiff are easily reached from this area along with the cities of Gloucester and Cheltenham for access onto the M5 and the Midlands.
Entrance Porch
Tiled floor, door to -
Hallway
With under- stairs storage cupboard, window to rear.
Living Room
15' 9'' x 13' 5'' (4.8m x 4.10m)
Windows to front and rear, Minster style tiled fireplace, radiator.
Kitchen
13' 1'' x 10' 2'' (4m x 3.10m)
Comprehensively fitted with a range of attractive base and eye level units, fitted oven, hob with hood over, sink unit, integrated fridge freezer and dishwasher, tiled splash-backs, radiator, windows to front and side, French doors to -
Conservatory
8' 2'' x 7' 10'' (2.5m x 2.4m)
Tiled floor, windows overlooking garden, door to outside.
Downstairs Cloakroom
Low level W.C., wash hand basin, radiator, tiling to floor.
Landing
Window to rear, airing cupboard.
Bedroom One
13' 1'' x 11' 2'' (4m x 3.4m)
Windows to front and rear, radiator.
Bedroom Two
13' 1'' x 6' 11'' (4m x 2.10m)
Windows to front and side, radiator, fitted wardrobes, views across the Forest.
Bedroom Three
9' 10'' x 7' 7'' (3m x 2.3m)
Window to front, radiator, built-in cupboard.
Shower Room
10' 10'' x 7' 3'' (3.3m x 2.2m)
Window to rear, walk-in shower cubicle, low level W.C, wash hand basin, towel rail radiator, tiling to floor and walls.
Garage
15' 9'' x 10' 6'' (4.8m x 3.2m)
Up and over door with power and light.
Outside
Storage workshop (4m x 3m) with power and light, outside former W.C.
Services
Mains water and electricity are connected to the property. The heating system and services where applicable have not been tested.
Gardens and Grounds
Are a feature of the property being good sized and largely south facing. There is gated access with driveway to garage and formal gardens to front elevation with raised beds and patio areas. The rest of the garden is to the side and is private and well stocked with mature shrubs and trees including magnolia and fig. There is a patio immediate to the property and further patio further down the garden with pathway leading to vegetable plot, lawn and orchard.
Click to enlarge
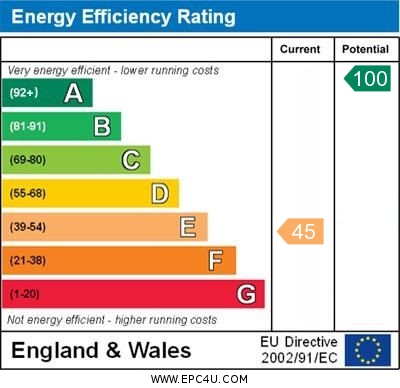
Ruardean GL17 9XH




