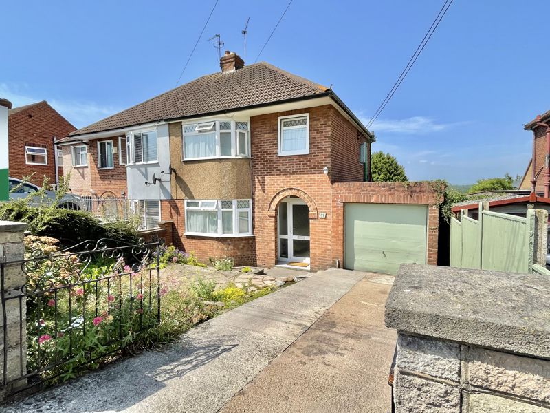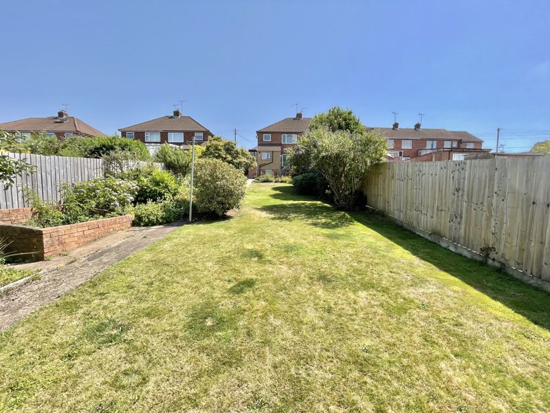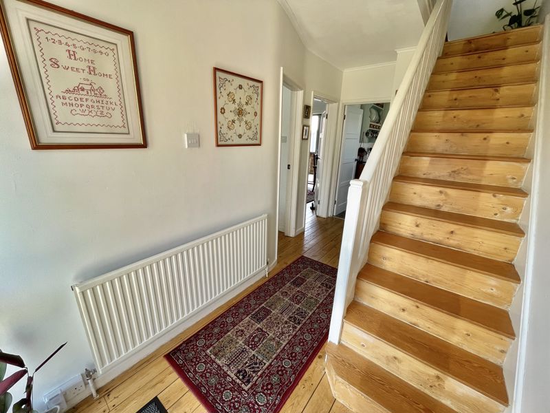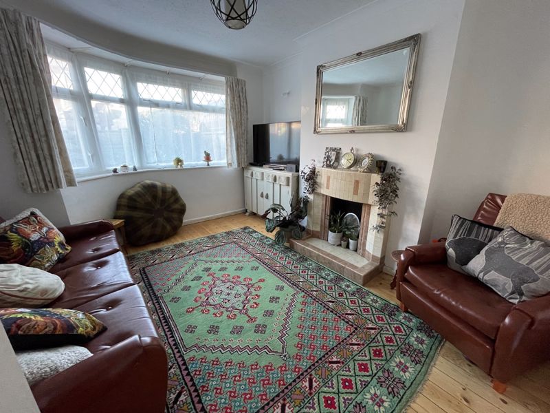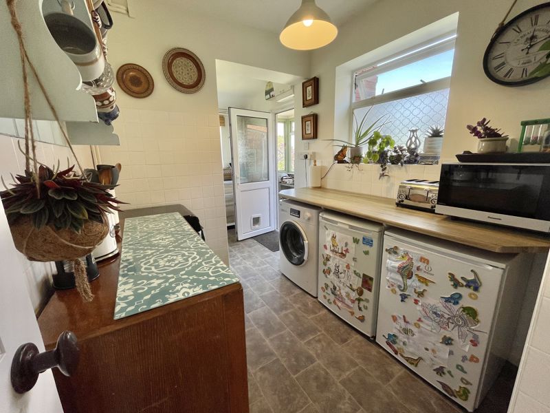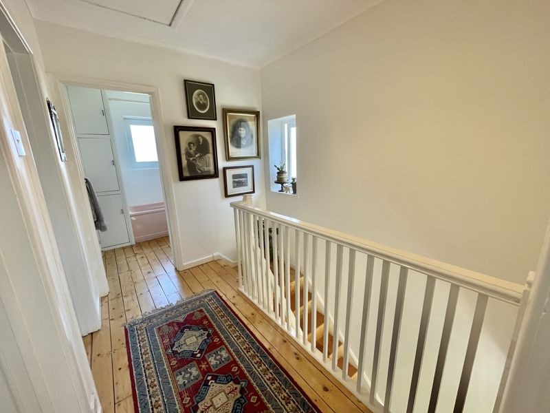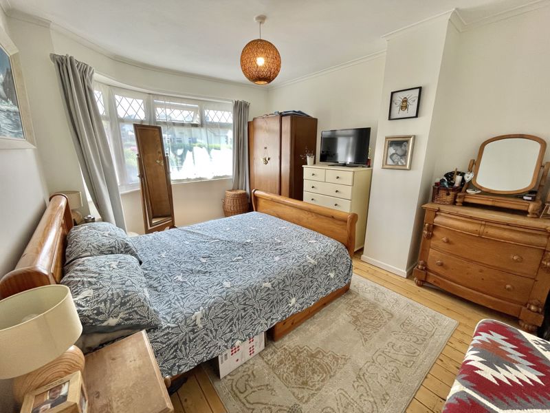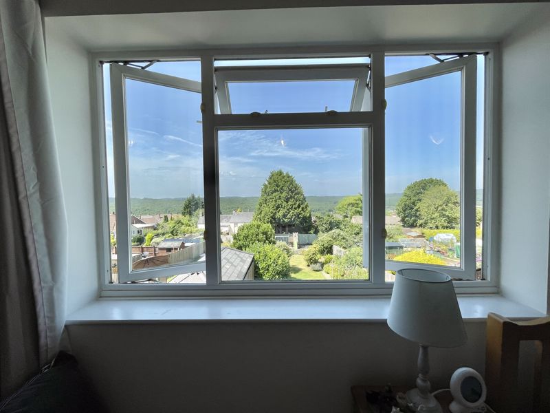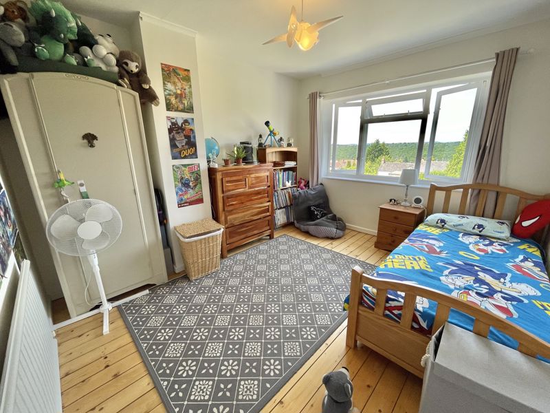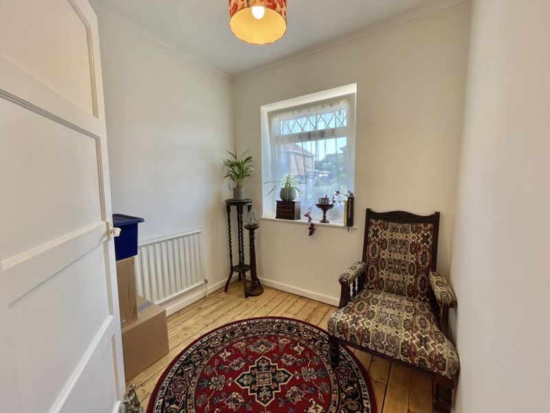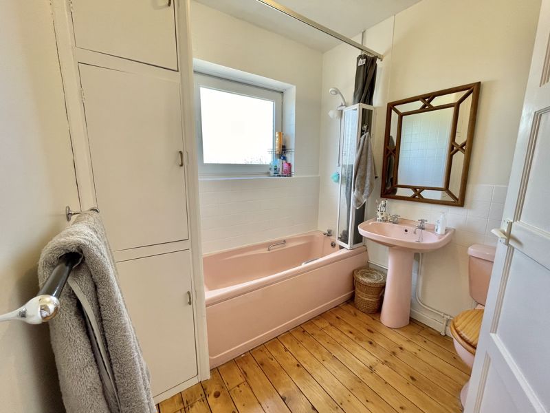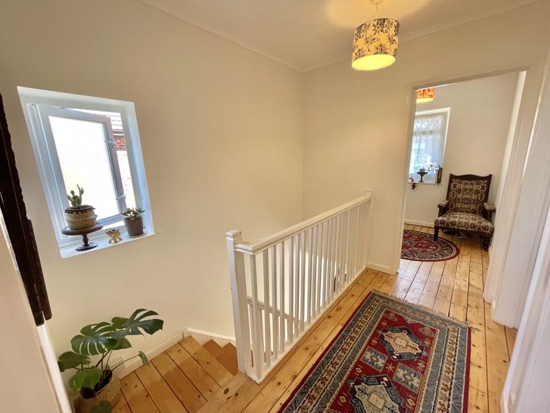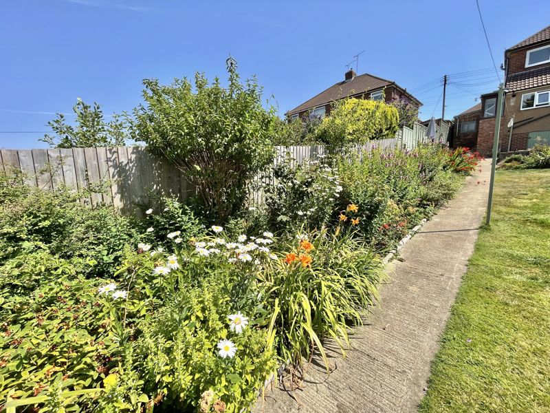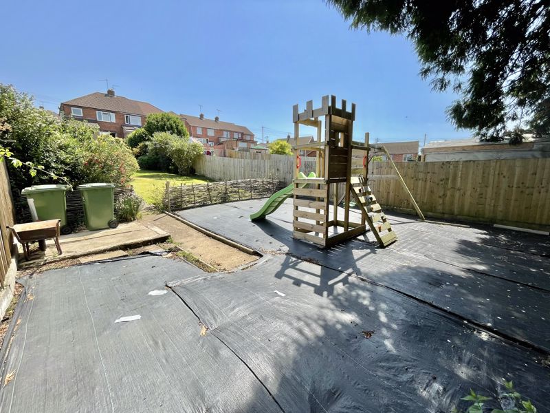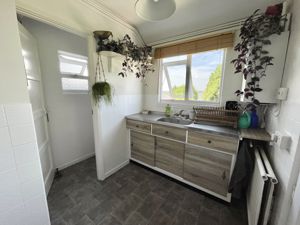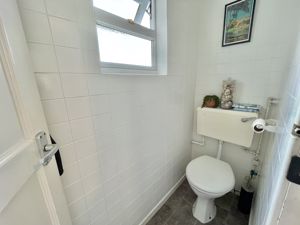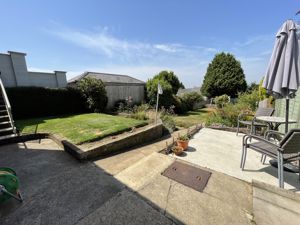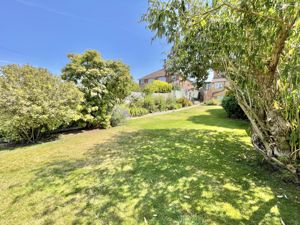Woodside Avenue, Cinderford £256,760
Please enter your starting address in the form input below.
Please refresh the page if trying an alternate address.
- THREE BEDROOMS
- TWO RECEPTION ROOMS
- DOWNSTAIRS W.C.
- CHARACTER PROPERTY
- FAMILY BATHROOM
- SOUTH WESTERLY FACING GARDENS
- GARAGE & OFF ROAD PARKING
- FOREST VIEWS
- SOUGHT AFTER AREA
A 1950's built and still retaining many period features, three bedroom semi-detached house with generous south west facing gardens, extensive views, situated in one of Cinderford's most sought after roads. The ground floor comprises a spacious Entrance Hall with exposed wooden floor boards, large Lounge with bay window, Dining Room with sliding doors to patio area and traditional styled Kitchen with pantry, W.C., and access to the extended patio and garage. The first floor offers two Double Bedrooms, Single Bedroom and Family Bathroom - all decorated in neutral colours and light and airy.
The market town of Cinderford offers a range of amenities to include shops, post office, supermarkets, banks, library, health centre, dentist, sports and leisure centre, primary and secondary education and a bus service to Gloucester which is approximately 14 miles away and surrounding areas.
A wider range of facilities also available throughout the Forest of Dean including an abundance of woodland and river walks. The Severn Crossings and M4 towards London, Bristol and Cardiff are easily reached from this area along with the cities of Gloucester and Cheltenham for access onto the M5 and the Midlands.
Entrance Hall
13' 6'' x 5' 10'' (4.11m x 1.78m)
Lounge
12' 10'' x 11' 4'' (3.91m x 3.45m)
Dining Room
11' 9'' x 10' 4'' (3.58m x 3.15m)
Kitchen
8' 1'' x 6' 10'' (2.46m x 2.08m)
Cloakroom
Side Porch
First Floor Landing
Bedroom One
13' 6'' x 10' 3'' (4.11m x 3.12m)
Bedroom One
13' 6'' x 10' 3'' (4.11m x 3.12m)
Bedroom Two
11' 9'' x 10' 4'' (3.58m x 3.15m)
Bedroom Three
6' 9'' x 7' 0'' (2.06m x 2.13m)
Bathroom
Outside
Twin gates at the front open onto the driveway and lead to the attached garage, circular patio front garden with shrubs. The extensive lawned gardens to the rear have a variety of shrubs and children's play area. Steps lead up to the patio which is adjacent to the dining room. There is a small storage area under the property.
Services
All main services connected to the property. The heating system and services where applicable have not been tested.
Click to enlarge
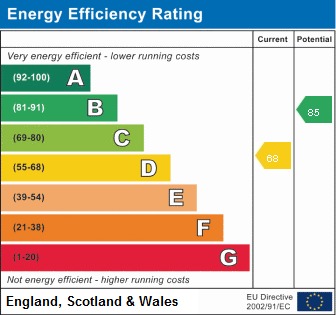
Cinderford GL14 2DR




