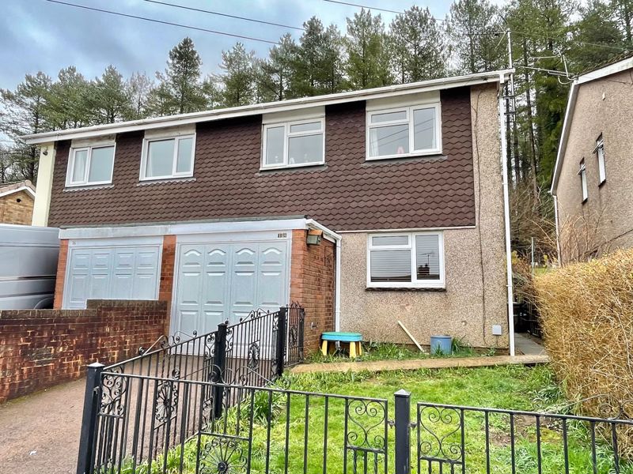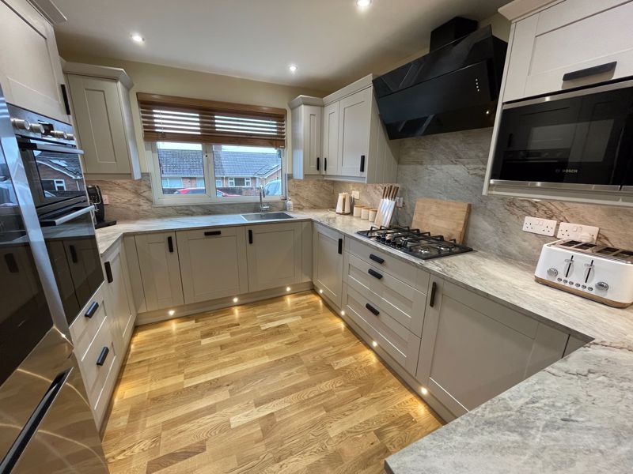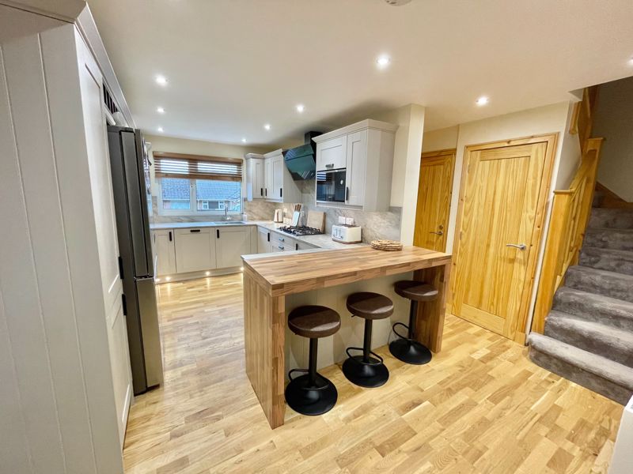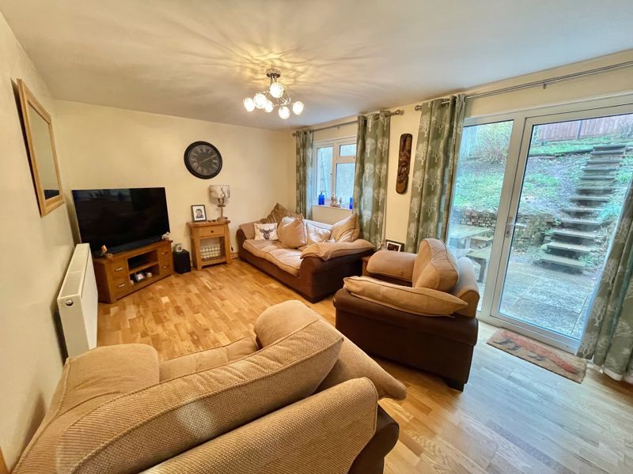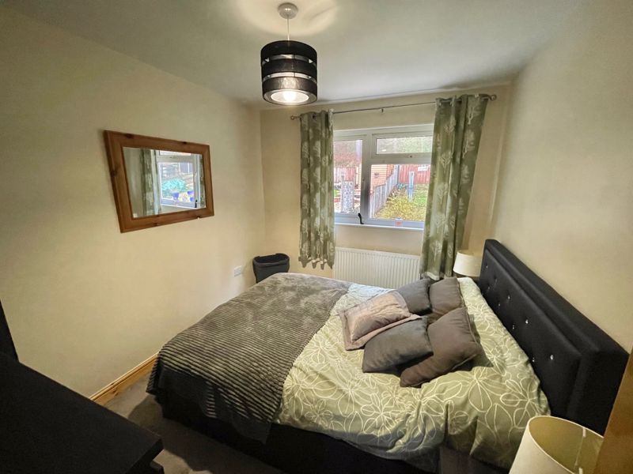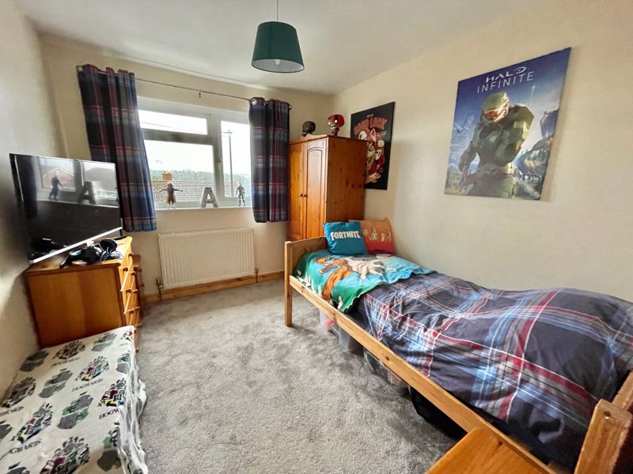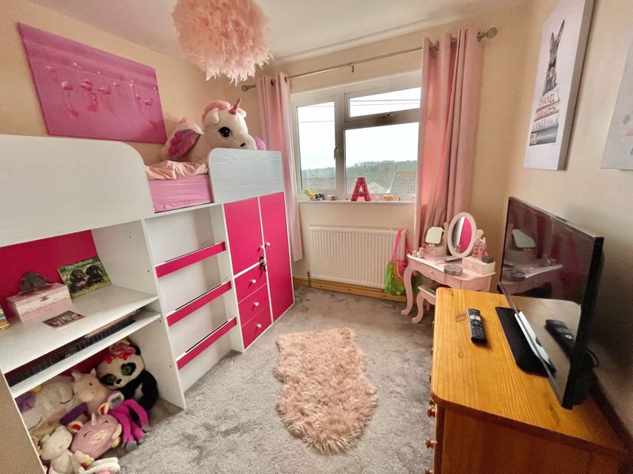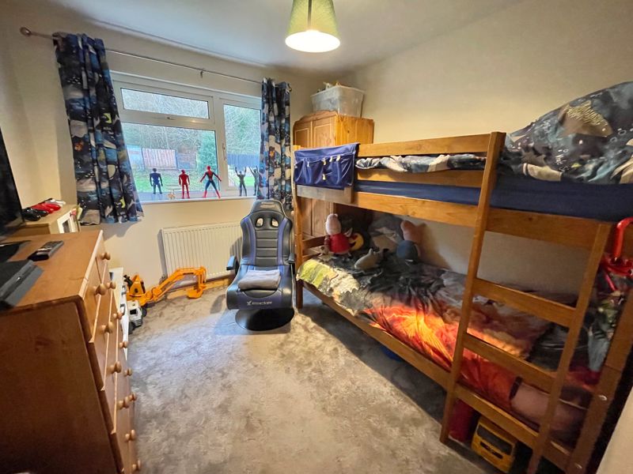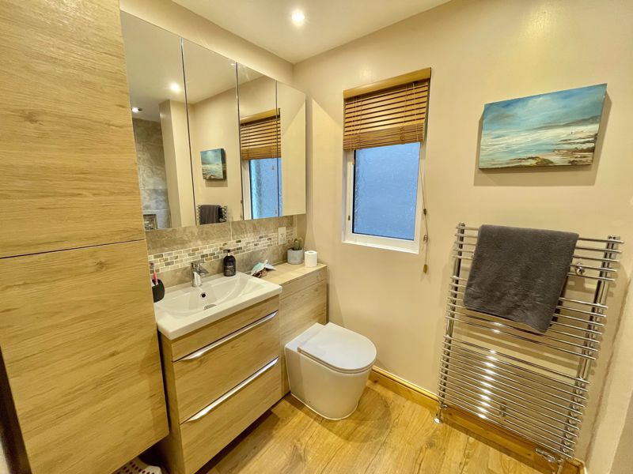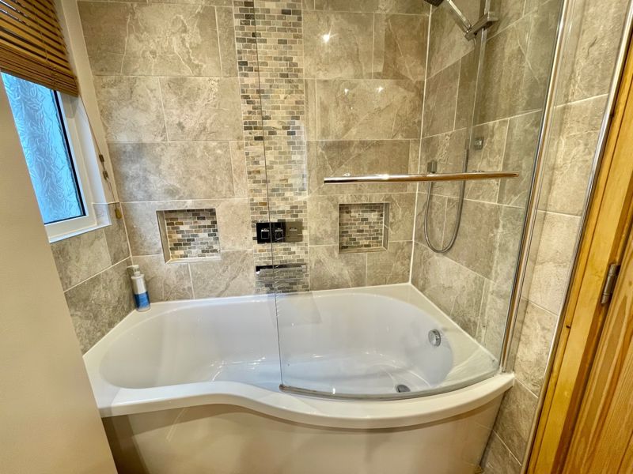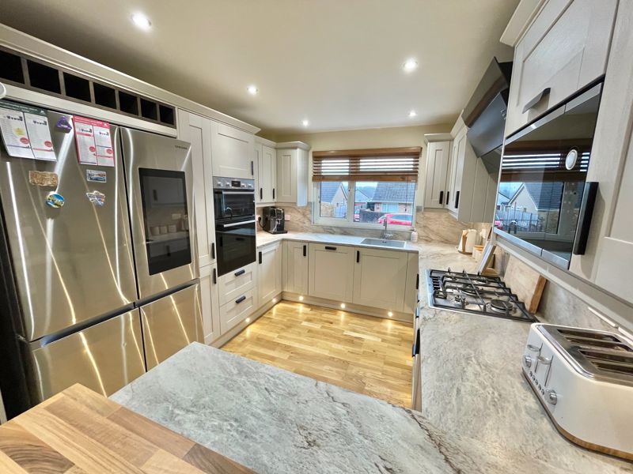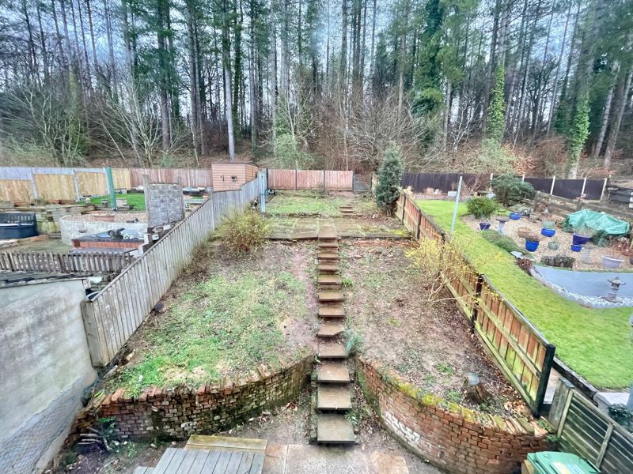Forest View, Cinderford £269,950
Please enter your starting address in the form input below.
Please refresh the page if trying an alternate address.
- FOUR BEDROOMS
- CONTEMPORARY STYLE RE-FITTED KITCHEN
- SEPARATE W.C.
- PARKING
- ACCESS AT REAR OF PROPERTY TO FORESTRY COMMISSION WOODLAND
- LARGE LIVING ROOM
- BATHROOM
- GARAGE
- PLEASANT OUTLOOK FROM UPSTAIRS ELEVATIONS
A modern four bedroom semi-detached house in a sought after location, backing onto forestry commission woodland and with extensive views to front. The property has been improved in recent years to provide attractive hi-spec kitchen and bathroom.
The market town of Cinderford offers a range of amenities to include shops, post office, supermarkets, banks, library, health centre, dentist, sports and leisure centre, primary and secondary education and a bus service to Gloucester which is approximately 14 miles away and surrounding areas.
A wider range of facilities also available throughout the Forest of Dean including an abundance of woodland and river walks. The Severn Crossings and M4 towards London, Bristol and Cardiff are easily reached from this area along with the cities of Gloucester and Cheltenham for access onto the M5 and the Midlands.
Entrance door to -
Hall
Radiator.
Lounge
17' 9'' x 10' 9'' (5.41m x 3.27m)
Window and doors to rear, radiator, fireplace.
Kitchen
16' 8'' x 10' 2'' (5.08m x 3.10m)
Completely re-fitted at wall and base level providing worktop and storage space with contemporary styled units, peninsular unit, gas hob, microwave, double oven, sink unit, tiled splash backs, window to front, breakfast bar, radiator.
Downstairs W.C.
With space saver W.C. and sink.
Built-in Cupboard
Door to -
Door to integral.
First Floor Landing
Access to loft, with gas boiler for central heating and domestic hot water.
Bedroom One
10' 5'' x 9' 4'' (3.17m x 2.84m)
Window to rear, radiator.
Bedroom Two
10' 5'' x 7' 5'' (3.17m x 2.26m)
Radiator, window to rear.
Bedroom Three
10' 6'' x 8' 5'' (3.20m x 2.56m)
Window to front, radiator.
Bedroom Four
8' 10'' x 7' 10'' (2.69m x 2.39m)
Radiator, window to front.
Bathroom
Completely re-fitted with panelled bath with over-bath shower, sink unit, W.C., heated towel rail and tiling to walls, window.
Outside
Gardens to front with driveway which provides more parking. Rear garden has patio area, steps lead to gardens with lawned area, backing onto Forestry Commission woodland and has pedestrian access.
Services
All main services connected to the property. The heating system and services where applicable have not been tested.
Click to enlarge
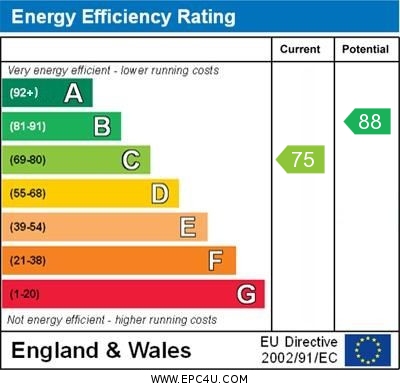
Cinderford GL14 3DP




