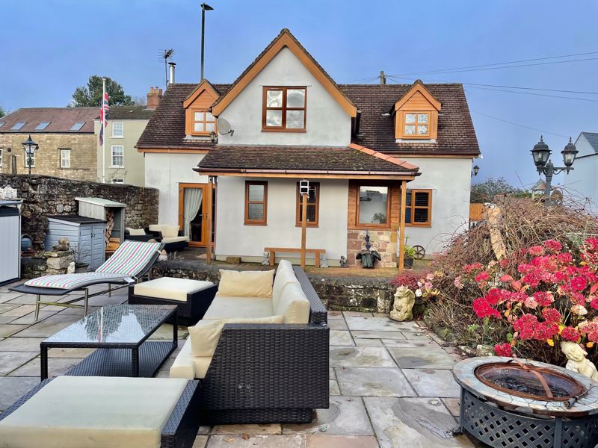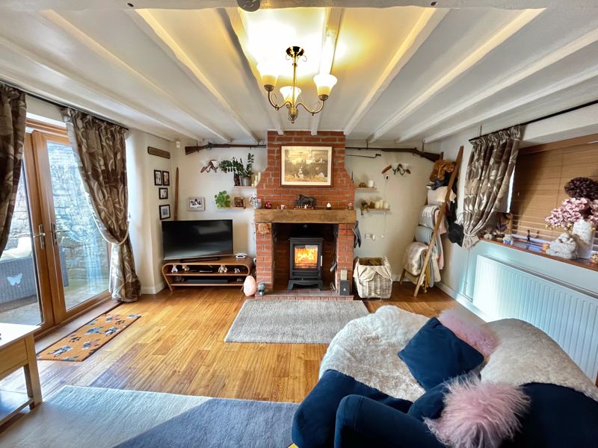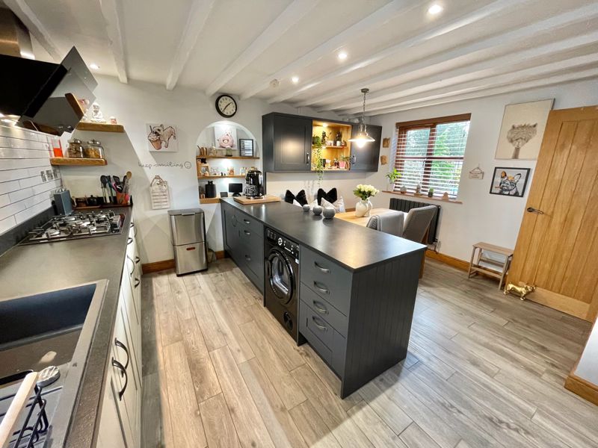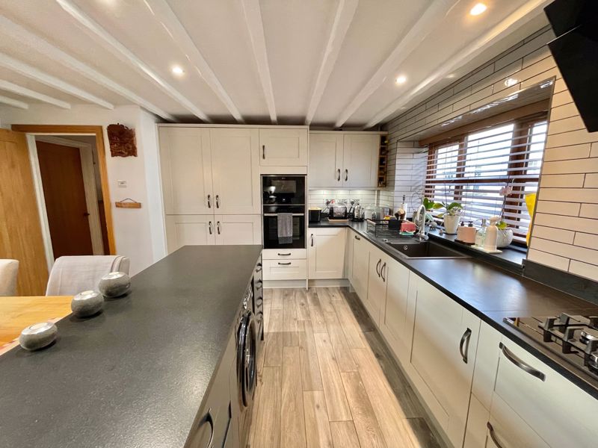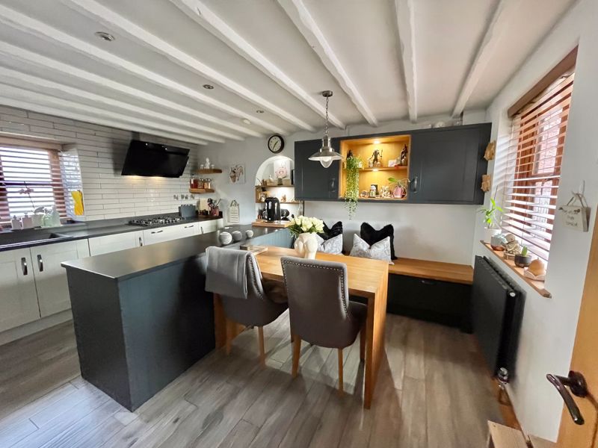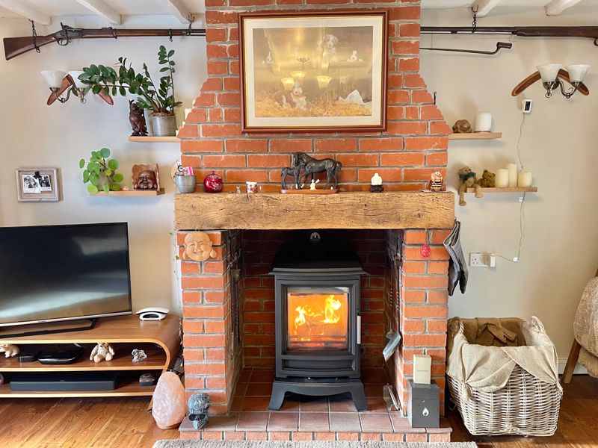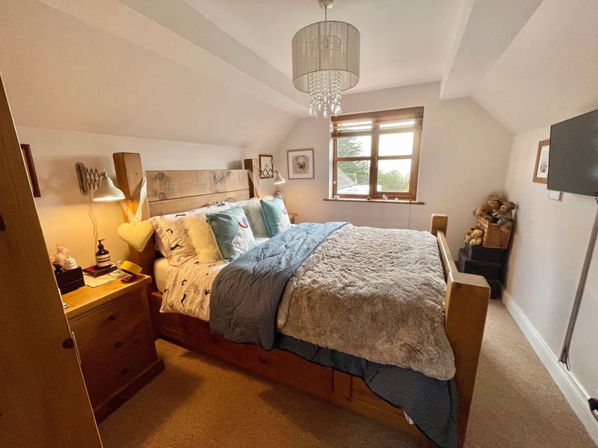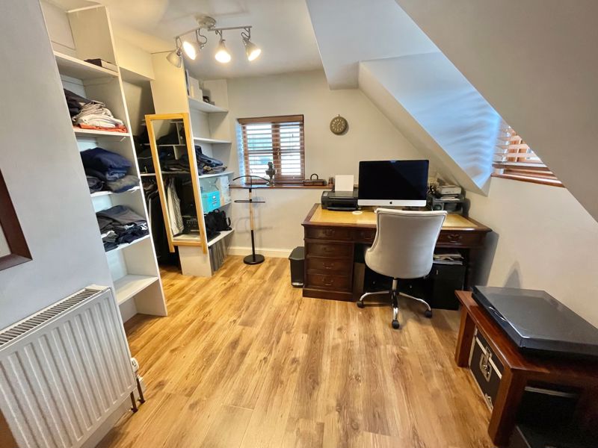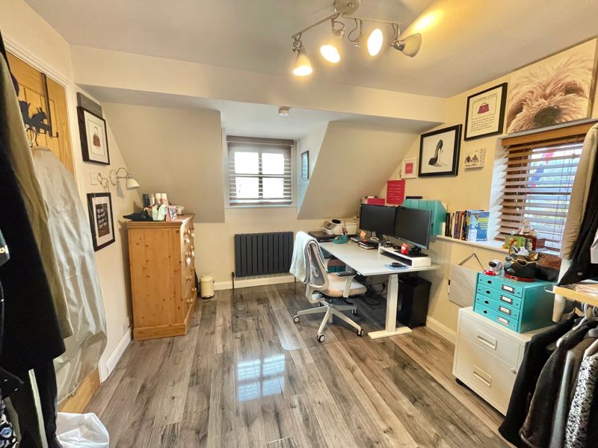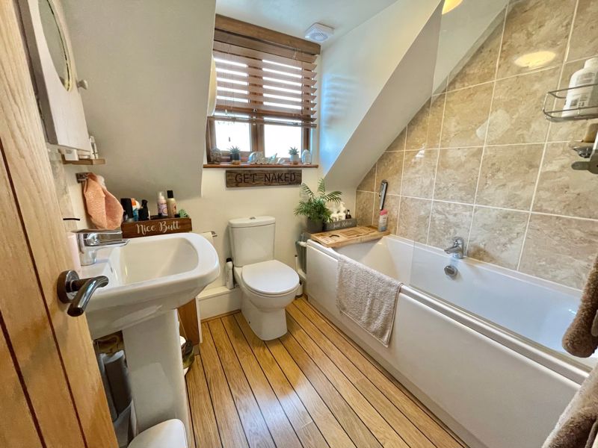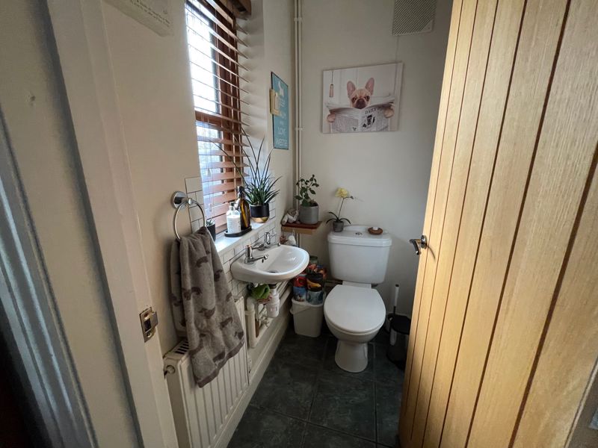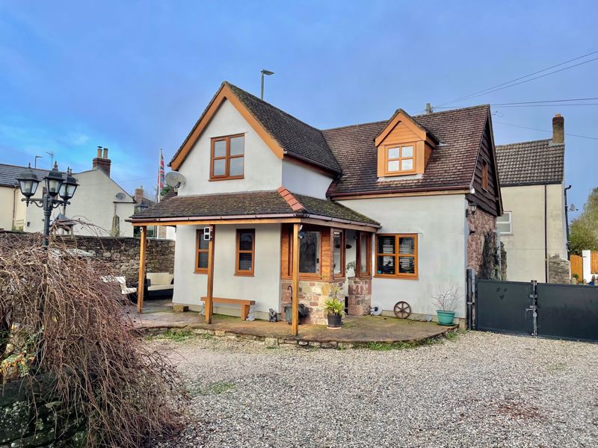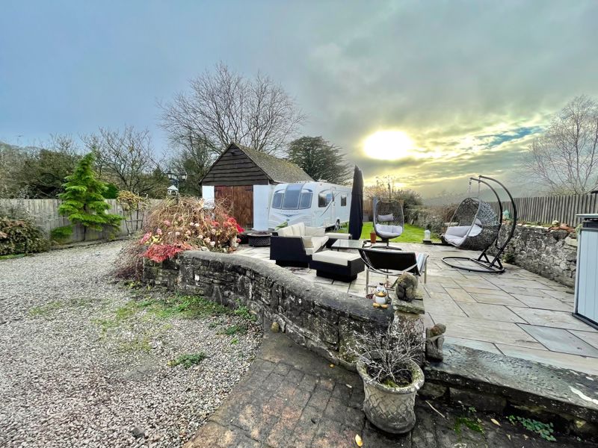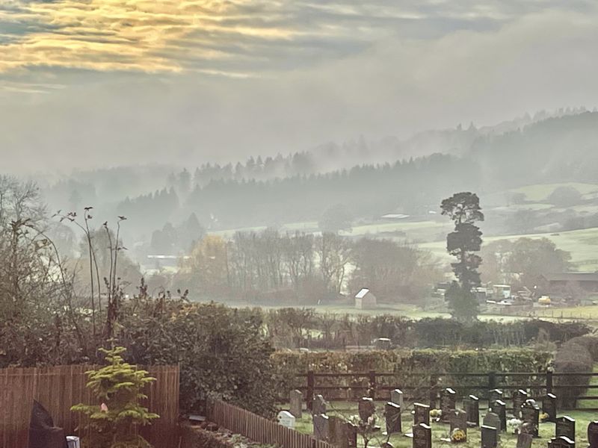Broad Street Littledean, Cinderford £399,950
Please enter your starting address in the form input below.
Please refresh the page if trying an alternate address.
- HIGH SPEC KITCHEN
- DOWNSTAIRS W.C.
- THREE DOUBLE BEDROOMS
- GAS CENTRAL HEATING
- LARGE PATIO
- SOUTH WESTERLY FACING GARDENS
- LARGE GARAGE
- OFF ROAD PARKING
- MULTI-FUEL STOVE
- DOUBLE GLAZING
An attractive three bedroomed detached cottage with a lovely cosy feel, yet very practical living space with a high spec finish. Situated in a sought after village location with an excellent range of facilities and fine south westerly views.
The village of Littledean has a range of amenities which include, shops, post office, butchers, fish and chip shop, hairdresser, garage, public house, church, primary school and a bus service to Gloucester and surrounding areas. The market town of Cinderford is approximately one and a half miles distance where there are a further range of facilities.
A wider range of facilities are also available throughout the Forest of Dean including an abundance of woodland and river walks. The Severn crossings and M4 towards London, Bristol and Cardiff are easily reached from this area along with the cities of Gloucester and Cheltenham for access onto the M5 and the Midlands.
Entrance Porch
Flagstone floor, door to -
Hall
9' 8'' x 7' 9'' (2.94m x 2.36m)
Inclusive, with window, tiled floor, radiator, cloak hanging space.
W.C.
With W.C., wash hand basin, splash backs, window, radiator.
Lounge
19' 7'' x 14' 7'' (5.98m x 4.44m)
Dominated by brick fireplace with multi-fuel stove and oak mantle, window, and French doors to garden, radiators, staircase, oak floor, beamed ceiling.
Kitchen/Dining Room
15' 5'' x 14' 7'' (4.69m x 4.44m)
Fitted at wall and base level with 'Sheraton' units inclusive of Neff fridge/freezer, microwave/grill, oven, gas 5 ring hob with extractor over and washing machine. There is a peninsular unit sub-dividing the room, a 'Blanco' sink, ceramic tiled floor, windows to front and rear, fitted seating with storage under, Worcester 'Green Star' gas boiler for central heating and domestic hot water, beamed ceiling, downlighters.
First Floor Landing
Storage recess, loft access, sky light.
Bedroom One
14' 7'' x 11' 7'' (4.44m x 3.54m)
Windows with views, radiator.
Bedroom Two
12' 6'' x 9' 8'' (3.82m x 2.95m)
WIndow with views, radiator.
Bedroom Three
12' 6'' x 8' 1'' (3.81m x 2.46m)
Window with views, radiator, dressing area.
Bathroom
6' 9'' x 6' 4'' (2.06m x 1.93m)
Bath with over-bath shower, W.C. sink unit, tiling to wall, towel rail radiator, radiator.
Outside
Double gated access to south westerly facing gardens, gravelled parking and turning area and paved area immediate to the property with verandah. Large flag stone patio, lawned area, with views down the Sutton Valley to woodland beyond. There is a large garage (23' 2'' x 13' 0'' (7.05m x 3.97m)) with power, light and water and loft storage space and a workshop store (12' 3'' x 5' 9'' (3.73m x 1.75m)).
Services
All main services connected to the property. The heating system and services where applicable have not been tested.
Click to enlarge
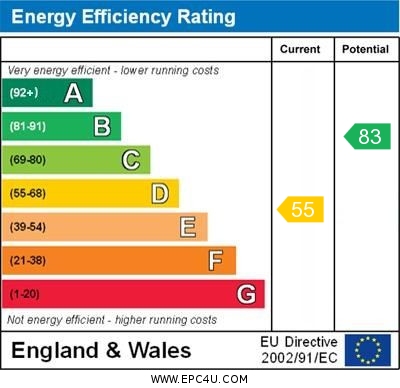
Cinderford GL14 3NH




