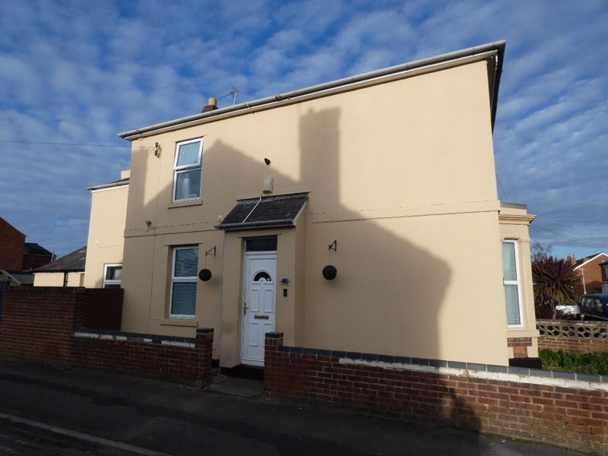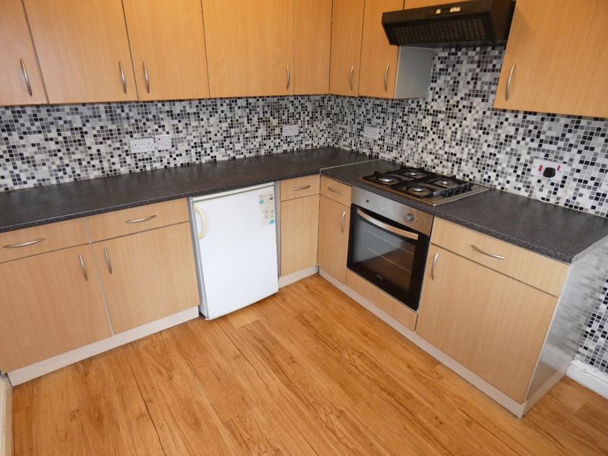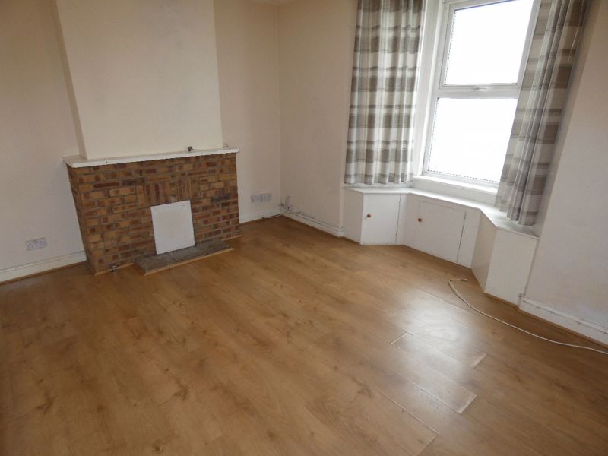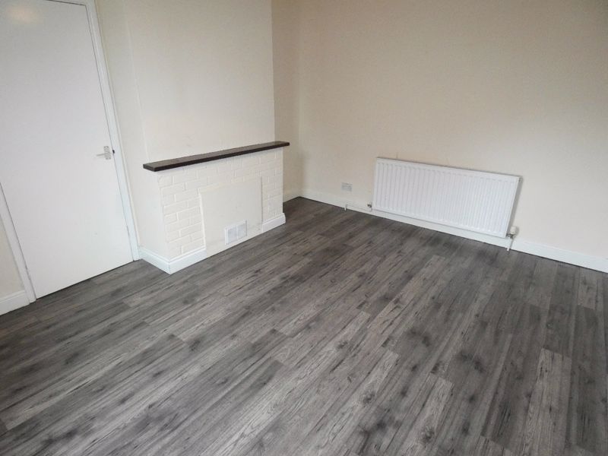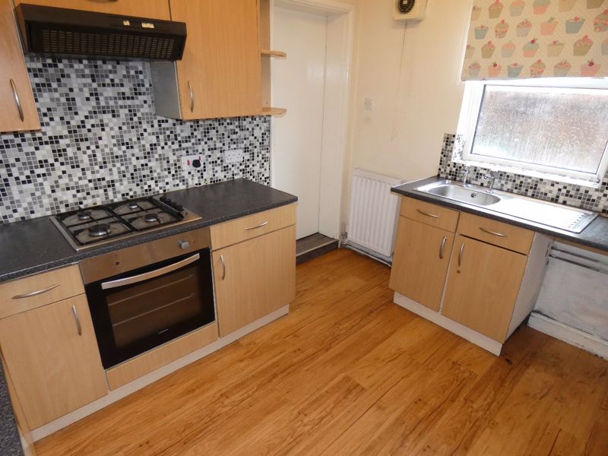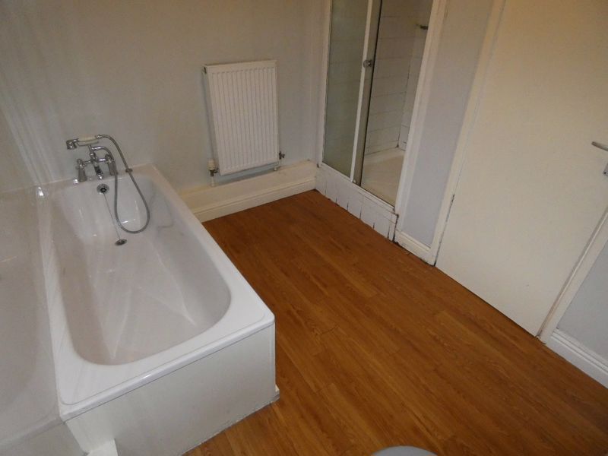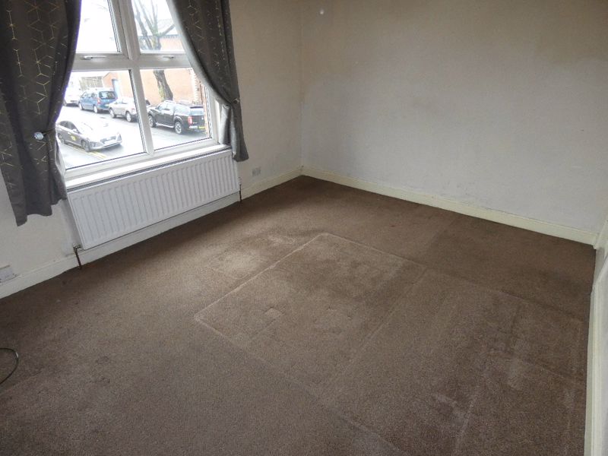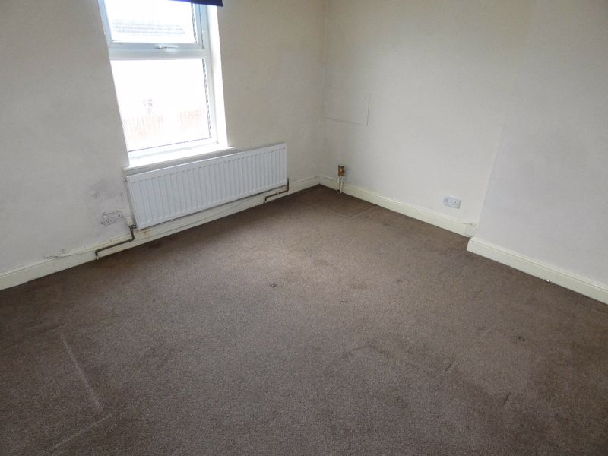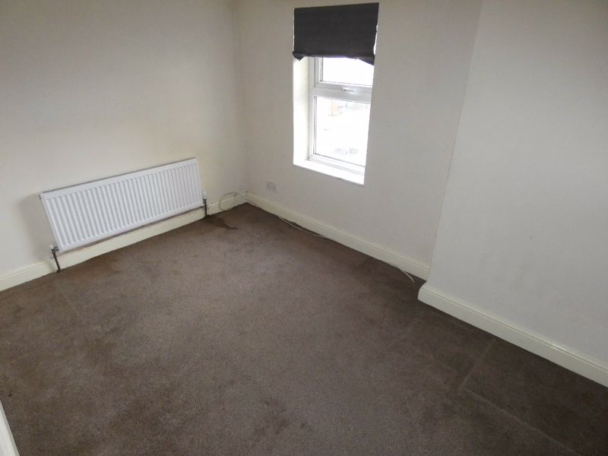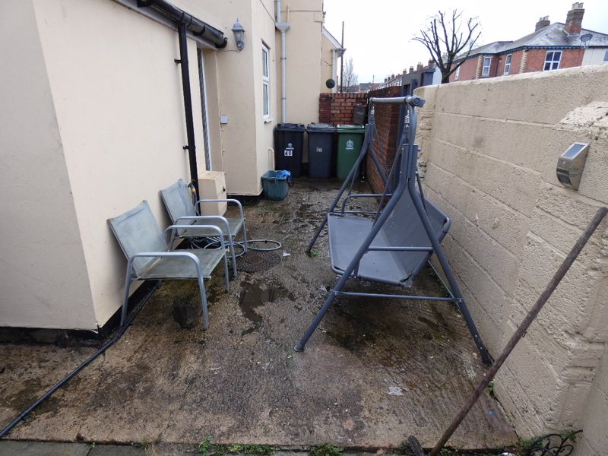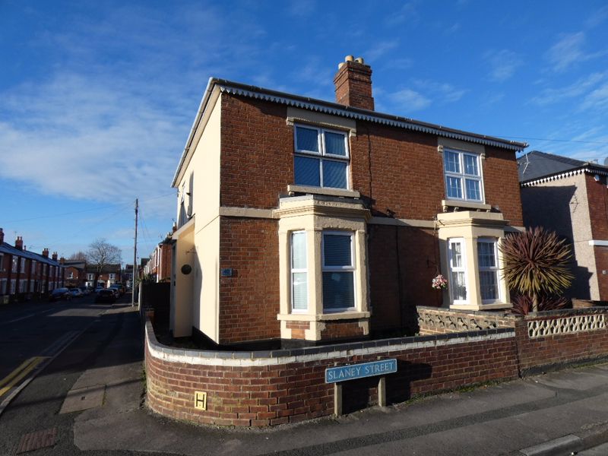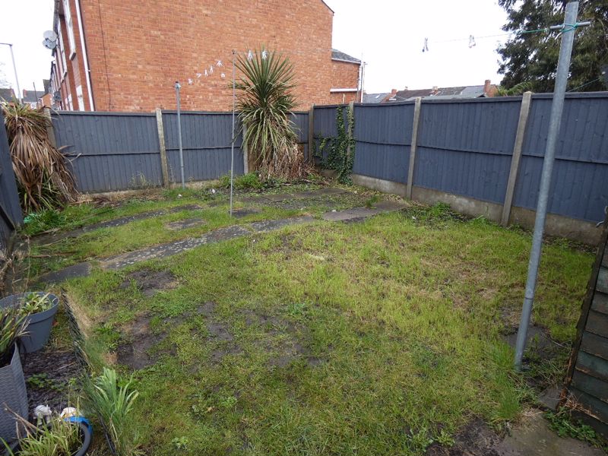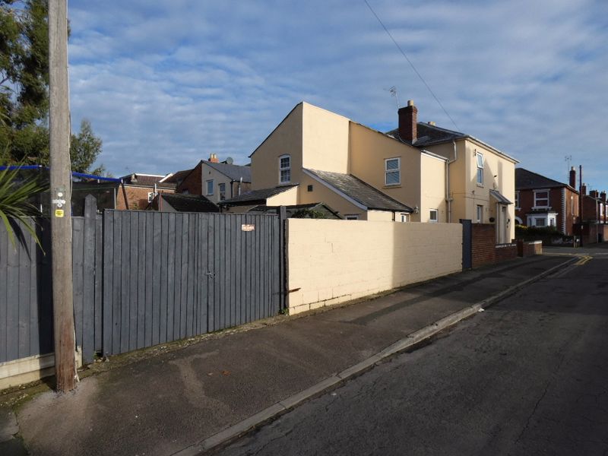Slaney Street Tredworth, Gloucester £230,000
Please enter your starting address in the form input below.
Please refresh the page if trying an alternate address.
- Substantial Semi Detached Home
- 3 Double Bedrooms
- Separate Reception Rooms
- No Onward Chain
- Off Road Parking
- EPC Rating D56
KJT Residential are pleased to offer for sale
this substantial semi detached family home, the property benefits from 3
double bedrooms, separate reception room, fitted kitchen and downstairs
family bathroom, the property further benefits from gas central
heating, double glazing, gardens and off road parking. OFFERED FOR SALE WITH NO ONWARD CHAIN.
ENTRANCE HALLWAY
Via double glazed door, stairs to first floor, doors to lounge and dining room.
LOUNGE
13' 10'' x 10' 7'' (4.21m x 3.22m)
Double glazed bay window to front aspect, brick fire place, radiator, laminate flooring, coving, ceiling rose.
DINING ROOM
13' 9'' x 11' 2'' (4.19m x 3.40m)
Double glazed window to side aspect, radiator, brick fire place, laminate flooring, coving, ceiling rose, cupboard understairs, door to kitchen.
KITCHEN
11' 0'' x 8' 0'' (3.35m x 2.44m)
Double glazed window to side aspect, stainless steel single sink drainer unit, range of base and eye level storage units woth rolled edge work surfaces over, built in oven and hob with extractor hood over, radiator, plumbing for washing machine, space for fridge/freezer, further appliance space, coving, open access to rear lobby.
REAR LOBBY
Double glazed door to side door to bathroom.
BATHROOM
Double glazed window to rear aspect, white suite comprising panelled bath with mixer shower over, low level W,C, pedestal wash hand basin, tiled shower cubicle, extractor fan, radiato
FIRST FLOOR
LANDING
Access to loft space, doors to:-
BEDROOM 1
13' 9'' x 10' 9'' (4.19m x 3.27m)
Double glazed window to front aspect, radiator.
BEDROOM 2
11' 1'' x 10' 9'' (3.38m x 3.27m)
Double glazed window to side aspect radiator, cupboard.
BEDROOM 3
11' 0'' x 7' 10'' (3.35m x 2.39m)
Double glazed window to rear aspect, radiator.
OUTSIDE
FRONT & SIDE
Courtyard style garden bounded by dwark brick wall.
REAR
Enclosed garden laid to slab and lawn, timber shed, driveway access via double wooden gates
EPC RATING
https://find-energy-certificate.service.gov.uk/energy-certificate/2101-1647-1016-4441-1131
Click to enlarge
Gloucester GL1 4TH




