Foundry Road, Cinderford £220,000
Please enter your starting address in the form input below.
Please refresh the page if trying an alternate address.
- NO ONWARD CHAIN
- THREE BEDROOMS
- TWO RECEPTION ROOMS
- UTILITY ROOM
- LARGE GARAGE/WORKSHOP
- POTENTIAL TO EXTEND
- PRIVATE GARDEN
A spacious three bedroom semi detached home in need of cosmetic enhancement with large attached garage offering scope for an extension or working from home alternative. Comprising entrance hallway, living room, dining room, kitchen, bathroom, external utility room, and at first floor three double bedrooms.
The market town of Cinderford offers a range of amenities to include shops, post office, supermarkets, banks, library, health centre, dentist, sports and leisure centre, primary and secondary education and a bus service to Gloucester which is approximately 14 miles away and surrounding areas.
A wider range of facilities also available throughout the Forest of Dean including an abundance of woodland and river walks. The Severn Crossings and M4 towards London, Bristol and Cardiff are easily reached from this area along with the cities of Gloucester and Cheltenham for access onto the M5 and the Midlands.
Entrance Porch
Dining Room
15' 11'' x 9' 8'' (4.85m x 2.94m)
Windows to front and back aspect, carpeted flooring, radiators.
Lounge
15' 11'' x 10' 6'' (4.85m x 3.20m)
Window to front aspect, carpeted flooring, radiators.
Kitchen
10' 10'' x 10' 6'' (3.30m x 3.20m)
Fitted eye and base level units, sink with drainer, tiled splash-backs, freestanding gas cooker, space for fridge/freezer, newly installed gas boiler, radiator, window to rear garden.
Bathroom
Three-piece suite comprising bath with overhead shower, wash hand basin and WC. Window to side aspect, heated towel rail.
Utility
15' 11'' x 6' 4'' (4.85m x 1.93m)
Accessed via outside patio. Space for washing machine and dryer. Home office potential.
Landing
Access to loft space and other rooms on first floor.
Bedroom One
15' 11'' x 10' 6'' (4.85m x 3.20m)
Built-in wardrobe, window to front aspect, carpeted flooring, radiators.
Bedroom Two
15' 11'' x 9' 9'' (4.85m x 2.97m)
Windows to front and rear aspect, carpeted flooring, radiators.
Bedroom Three
13' 9'' x 10' 10'' (4.19m x 3.30m)
Windows to front and side aspect, carpeted flooring, airing cupboard, radiator.
Garage
15' 11'' x 13' 0'' (4.85m x 3.96m)
Large level patio area with steps leading to private rear garden with some artificial lawned area, raised flower boarders and vegetable patches, greenhouse and brick shed.
Services
All main services connected to the property. The heating system and services where applicable have not been tested.
Click to enlarge
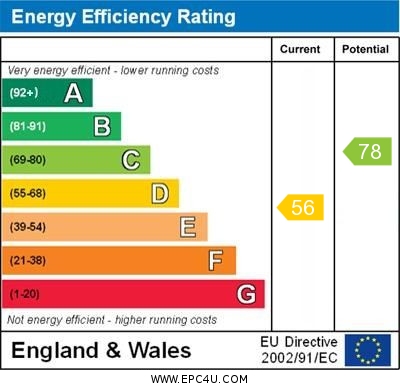
Cinderford GL14 2JP




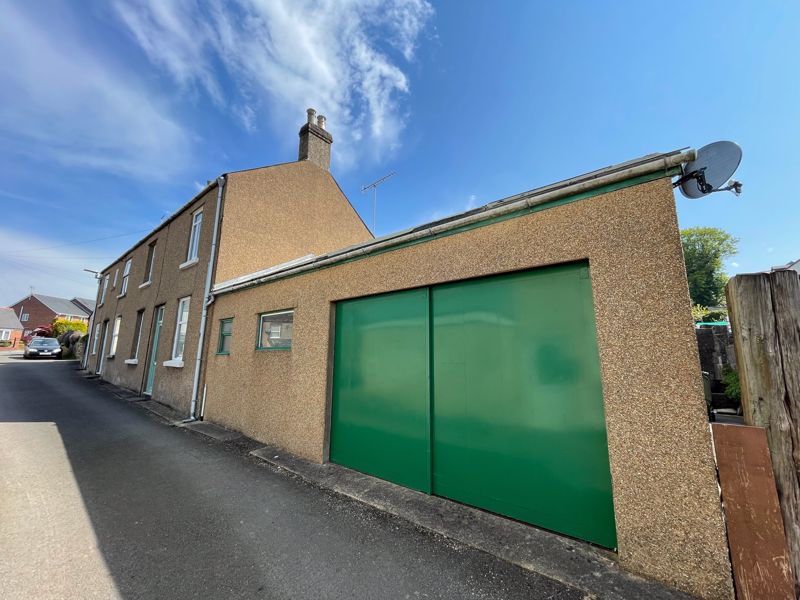
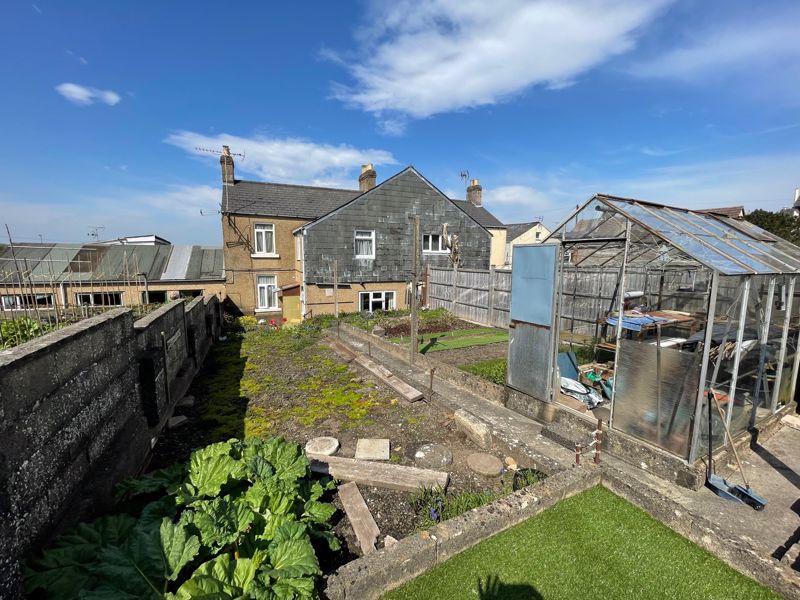
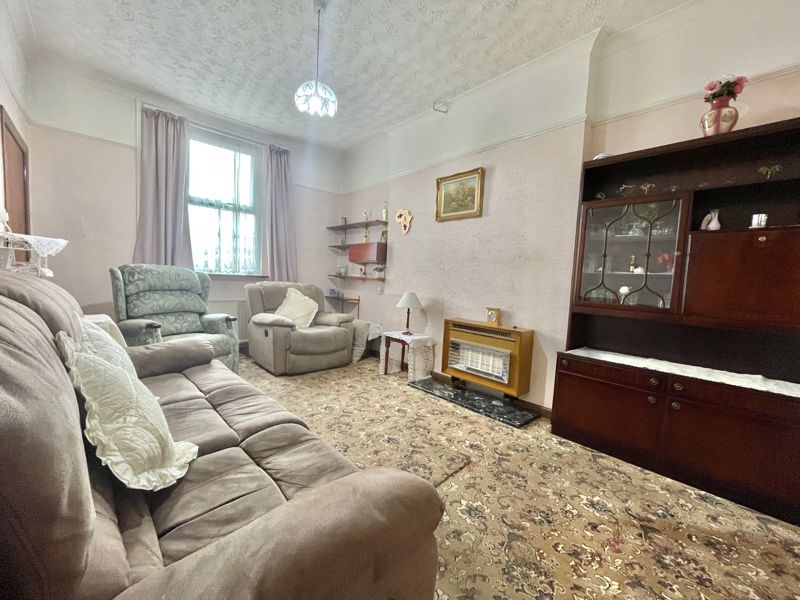
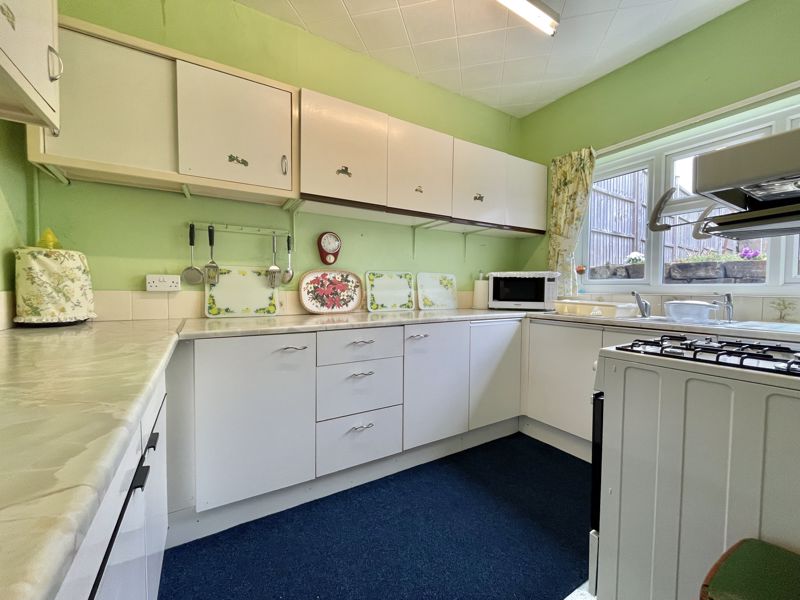
.jpg)
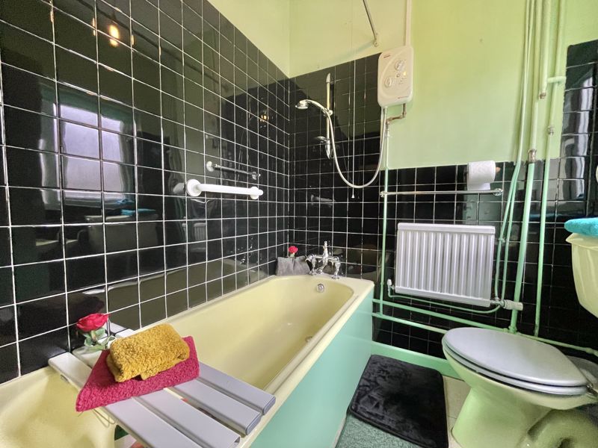
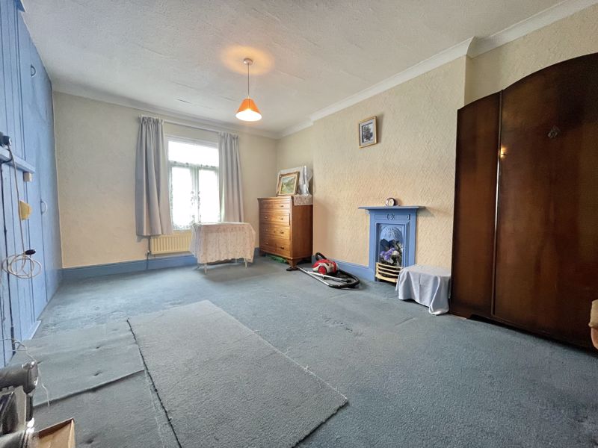
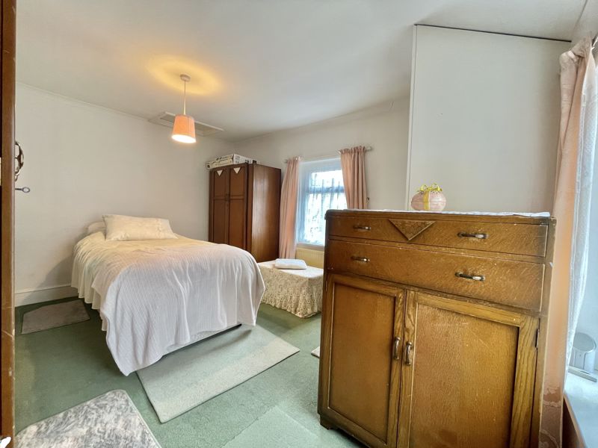
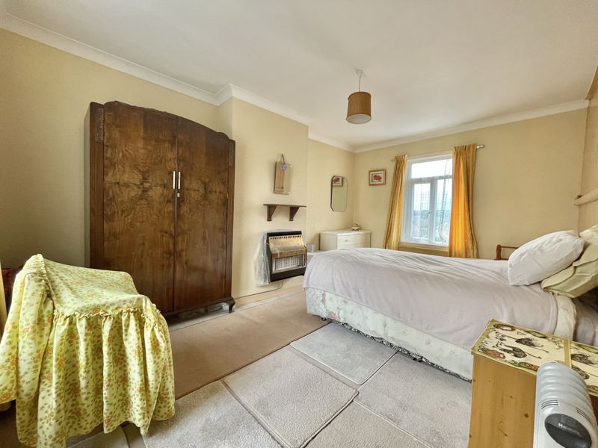
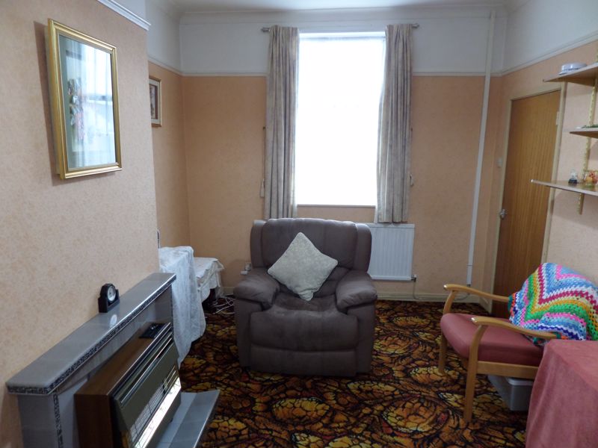
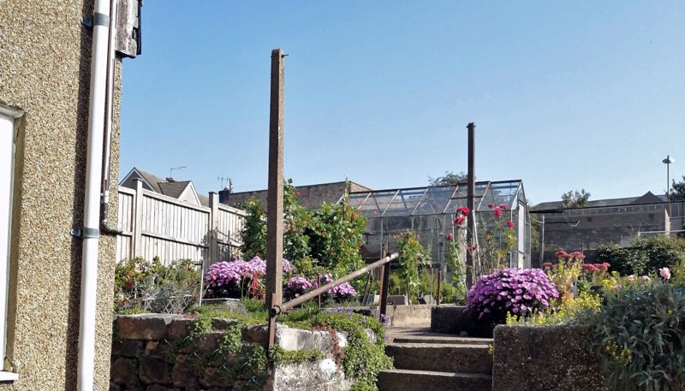
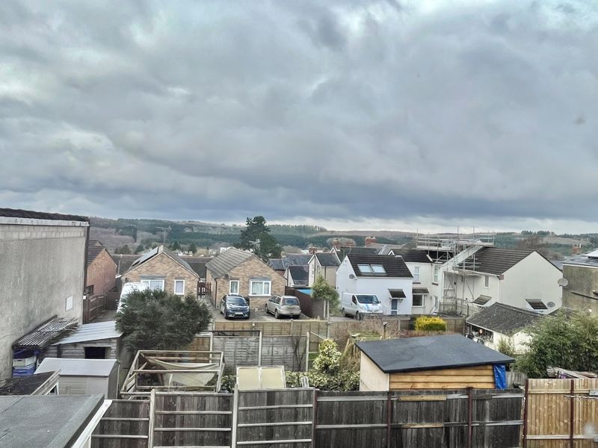
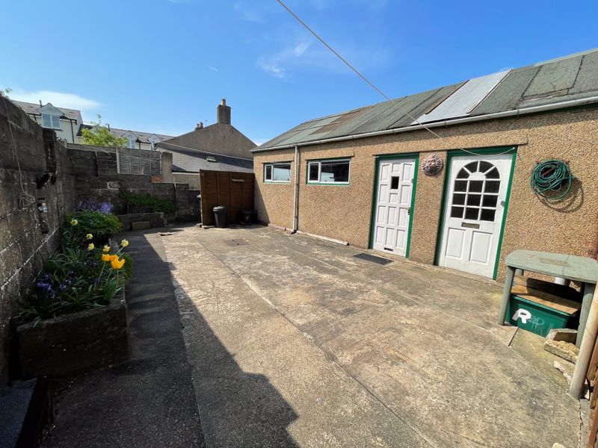
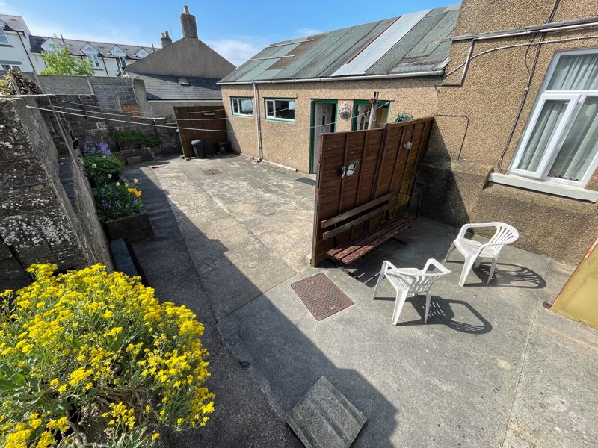
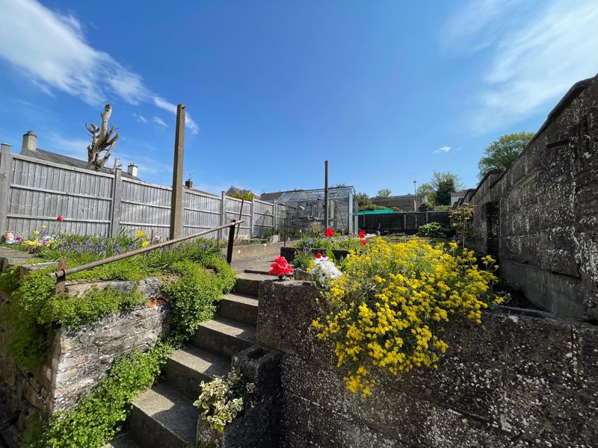
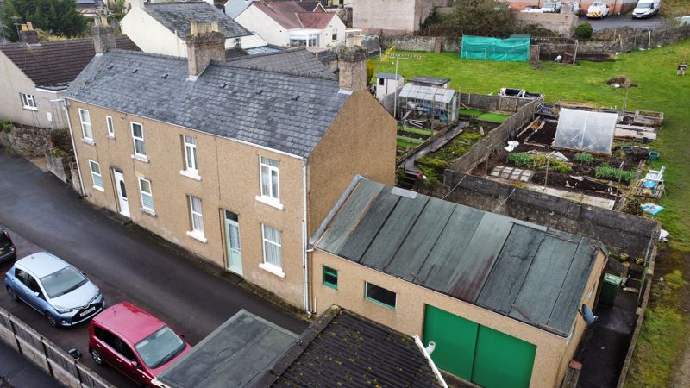
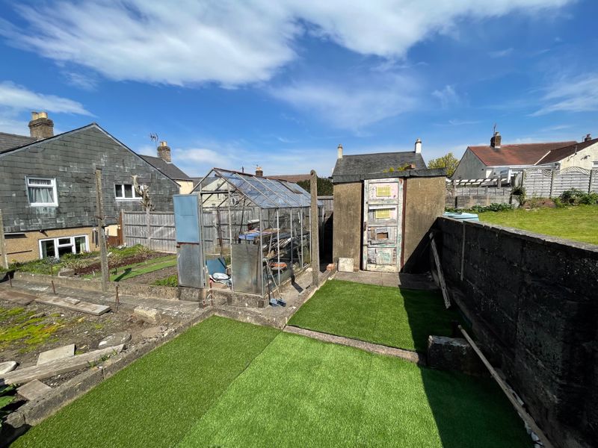
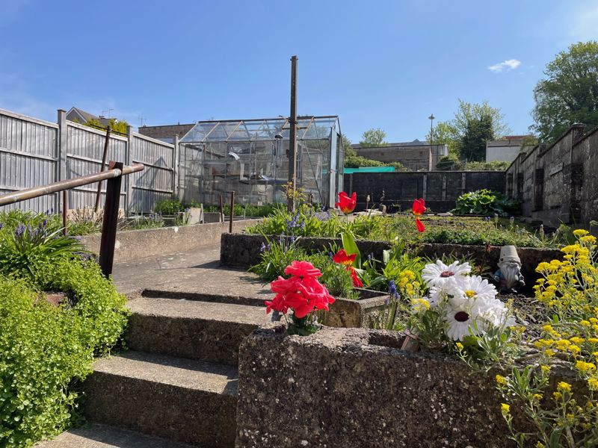
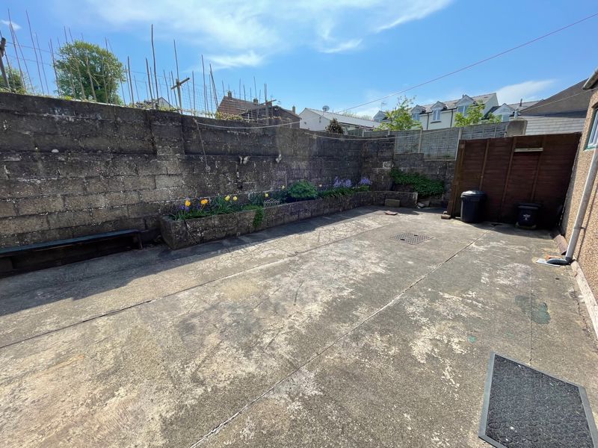




.jpg)






















