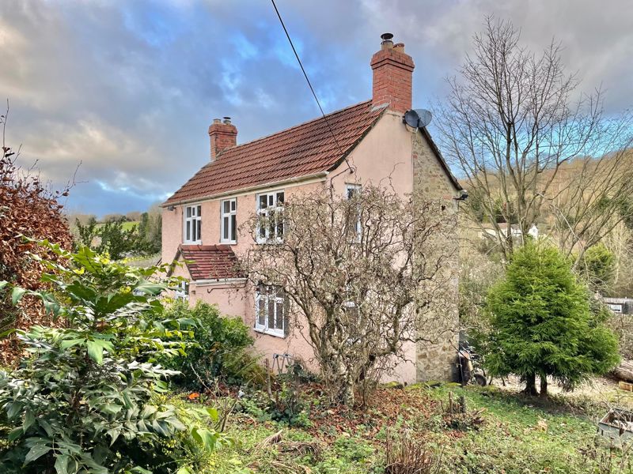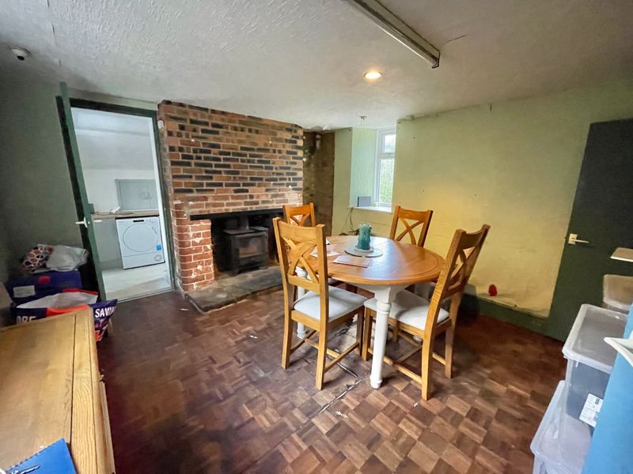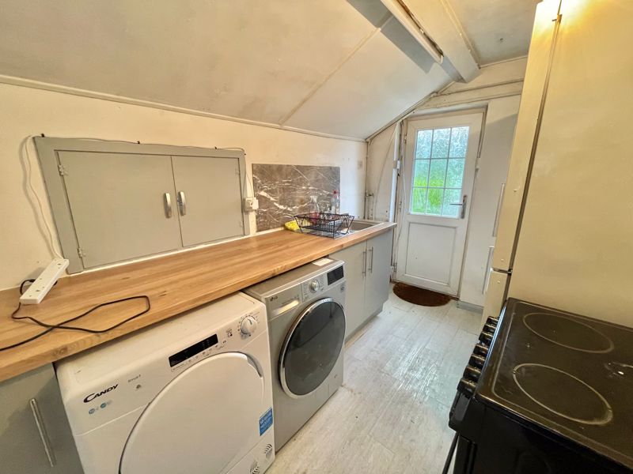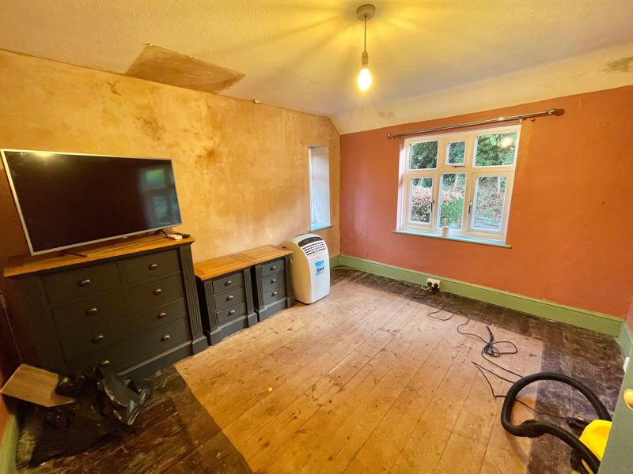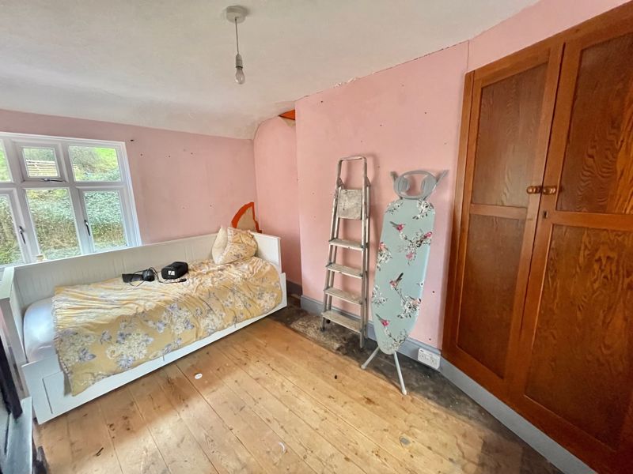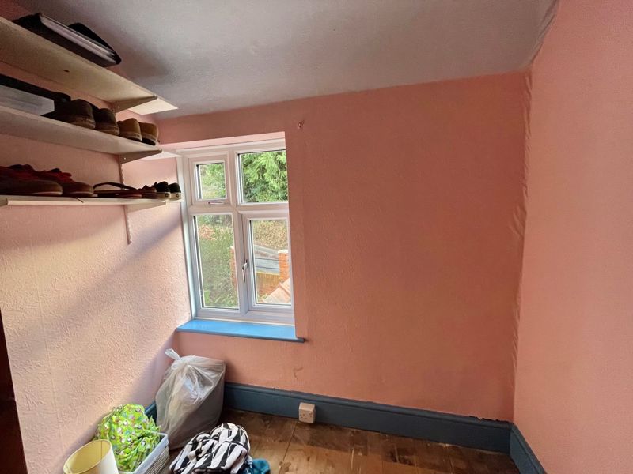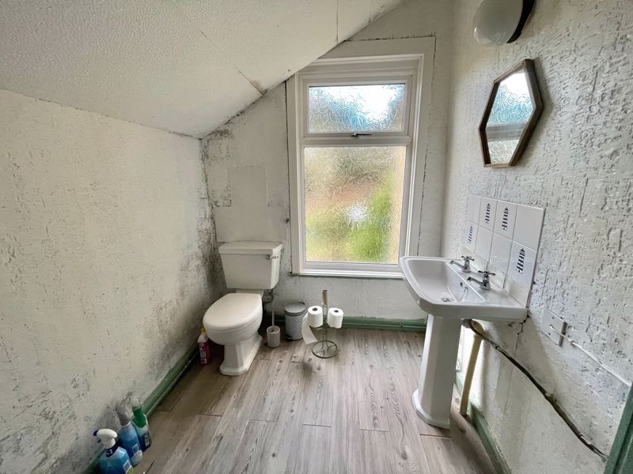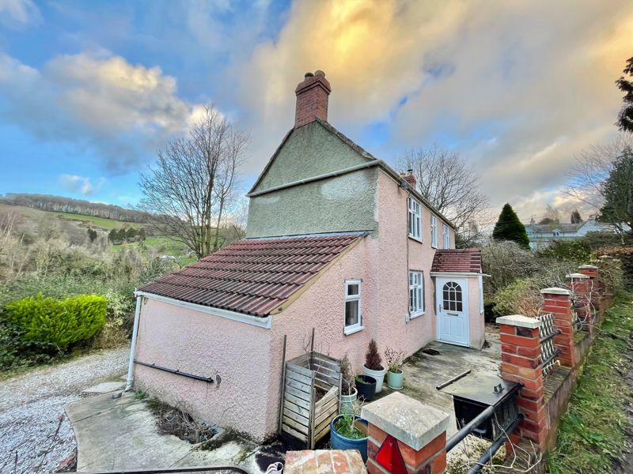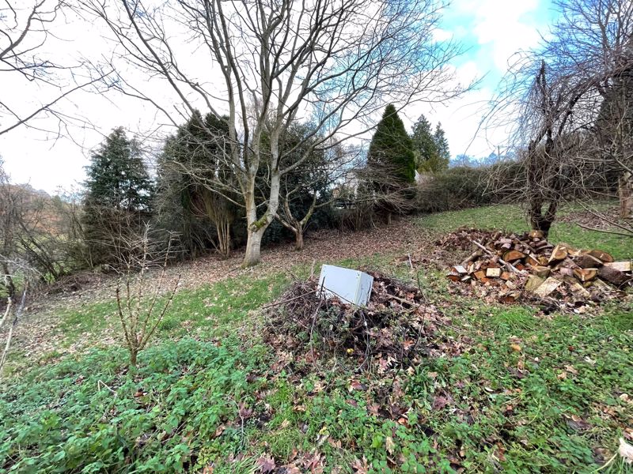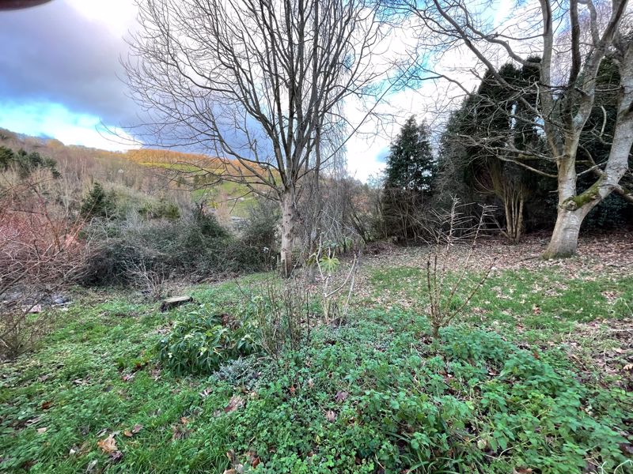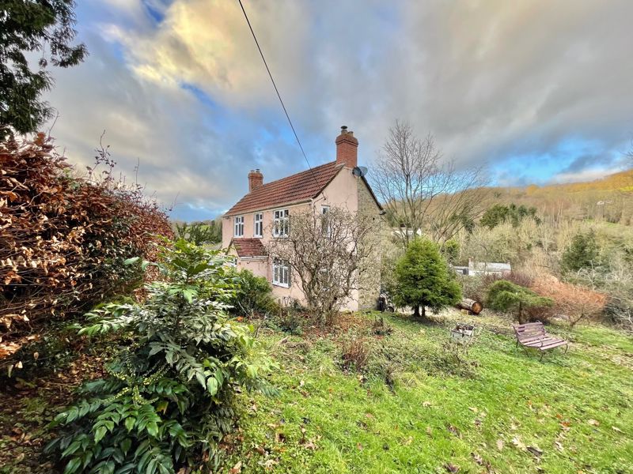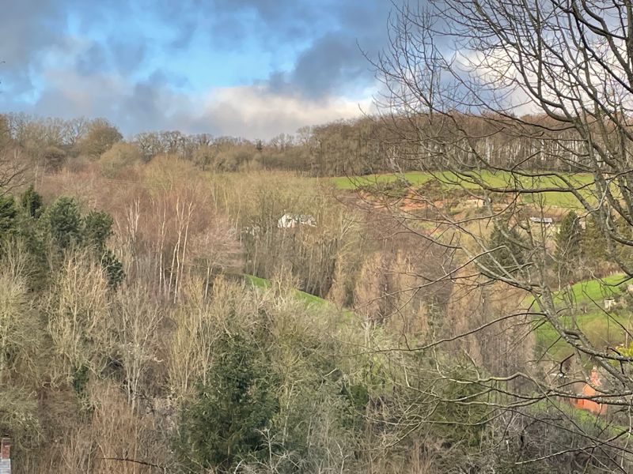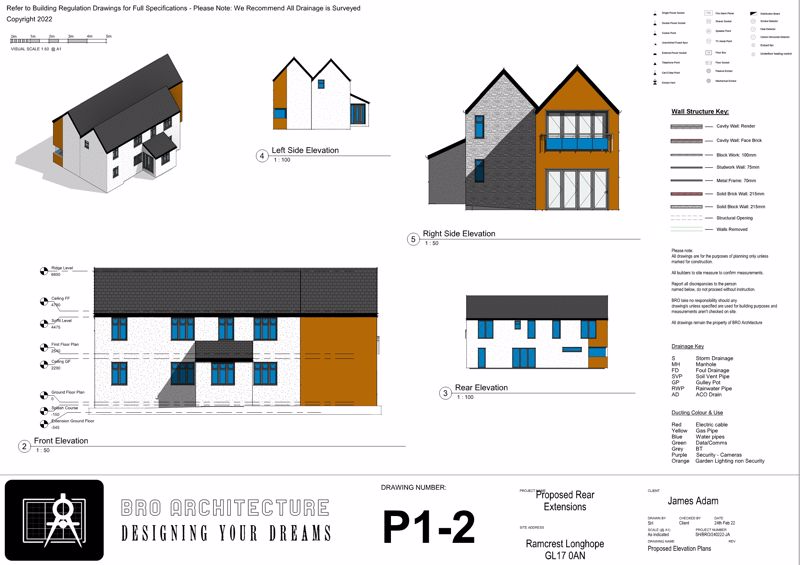Nottswood Hill, Longhope £325,000
Please enter your starting address in the form input below.
Please refresh the page if trying an alternate address.
- IN NEED OF RENOVATION
- TWO BEDROOMS
- KITCHEN
- LOUNGE
- DINIING ROOM
- BATHROOM
- APPROXIMATELY ONE THIRD OF AN ACRE PLOT
- NO ONWARD CHAIN
- OFF ROAD PARKING
A pretty two bedroom detached character cottage in need of renovation and offering much potential and improvement (subject to necessary planning consent), set within approximately one third of an acre in an elevated semi-rural location on the outskirts of the village of Longhope with no onward chain.
The local village of Longhope is located just off the A40 offering a range of amenities including a local shop with Post Office, Bakery, Primary School, Two Public Houses, Church, Village Hall and Craft Centre. The city of Gloucester is Approx. 10.3 miles and the Market Town of Ross-on-Wye 6.7 miles.
A wider range of facilities also available throughout the Forest of Dean including an abundance of woodland and river walks. The Severn Crossings and M4 towards London, Bristol and Cardiff are easily reached from this area along with the cities of Gloucester and Cheltenham for access onto the M5 and the Midlands.
A pretty two bedroom detached character cottage in need of renovation and offering much potential and improvement (subject to necessary planning consents), set in approximately one third of an acre in a pleasant elevated, semi-rural location. on the outskirts of the village of Longhope, with no onward chain.
Front door to -
Entrance Porch
4' 0'' x 3' 10'' (1.22m x 1.17m)
Parquet flooring, panelled walls, window to front.
Inner Hallway
Stairs off.
Lounge
12' 0'' x 10' 0'' (3.65m x 3.05m)
Log burner with stone hearth and wood mantle over, windows to side and front.
Dining Room
12' 1'' x 11' 10'' (3.68m x 3.60m)
Exposed brick fireplace with log burner, parquet flooring, under-stairs storage cupboard, windows to front and rear.
Kitchen
10' 1'' x 8' 0'' (3.07m x 2.44m)
Fitted base level units, sink unit, plumbing for automatic washing machine, space for tumble dryer, free standing fridge/freezer, electric cooker, pantry, window to front, door to outside.
First Floor Landing
Bedroom One
Exposed wooden floorboards, windows to front and side.
Bedroom Two
Exposed wooden floorboards, built-in double wardrobe, windows to front and rear.
Bathroom
Bath, wash hand basin, tiled splash-back, W.C., window to rear.
Outside
Good size uncultivated gardens enjoying fine views across to wooded hills beyond. There is an integral store room below the bathroom.
Services
Mains water and electricity are connected to the property with private drainage. The heating system and services where applicable have not been tested.
Click to enlarge
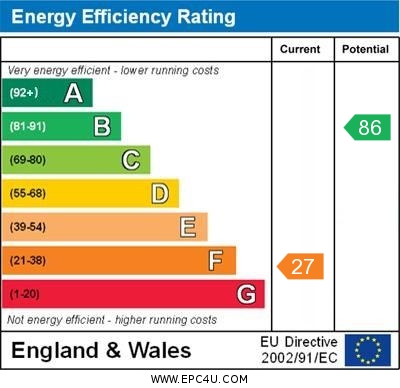
Longhope GL17 0AN




