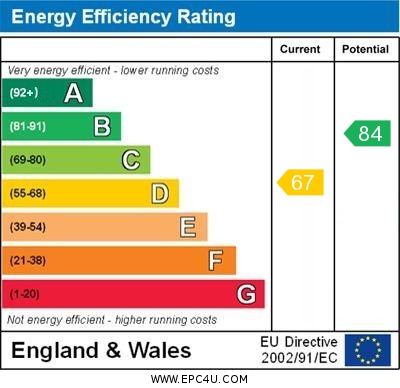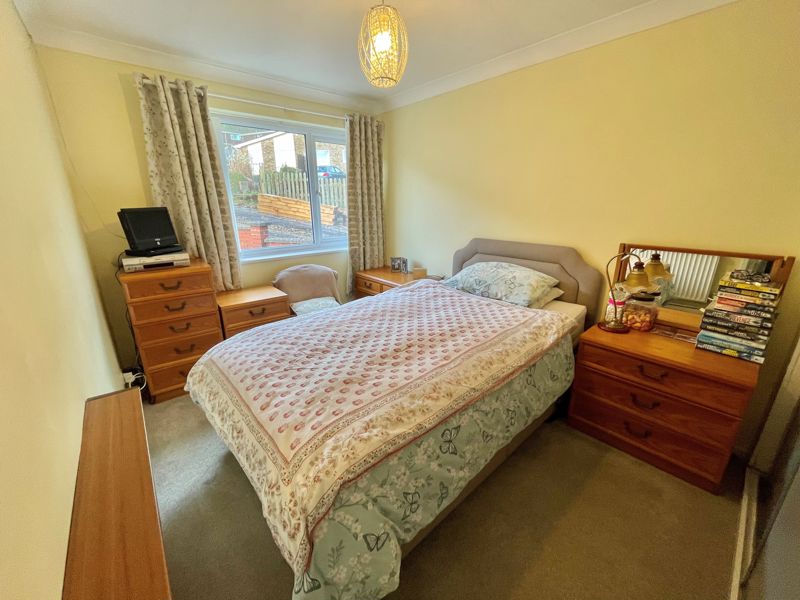Hollywell Road, Mitcheldean £319,995
Please enter your starting address in the form input below.
Please refresh the page if trying an alternate address.
- THREE BEDROOMS
- FITTED KITCHEN
- LOUNGE/OPEN TO DINIING ROOM (These can easily be separated as there are two doors).
- LARGE CONSERVATORY
- SHOWER ROOM
- GARAGE
- GARDENS & PARKING
- GAS FIRED CENTRAL HEATING
- LOVELY VIEWS TO REAR
KJT Residential are delighted to offer this well presented detached bungalow situated in a quiet cul-de-sac with gorgeous far reaching views over open countryside. The property benefits from a garage, car port and parking with a conservatory to the rear - taking advantage of the lovely views.
The popular Village of Mitcheldean offers a range of amenities to include post office/general store, public house, library, primary school, the renowned Dene Magna secondary school and doctors surgery. Regular bus service to the Market Towns of Ross-on-Wye, Cinderford and the City of Gloucester which is approximately 10 miles away.
A wider range of facilities also available throughout the Forest of Dean including an abundance of woodland and river walks. The Severn Crossings and M4 towards London, Bristol and Cardiff are easily reached from this area along with the cities of Gloucester and Cheltenham for access onto the M5 and the Midlands.
UPVC half glazed door to -
Entrance Hall
Radiator, two large store cupboards, telephone point, access to loft space.
Shower Room
Suite comprising corner shower, vanity unit with W.C. and sink unit with mixer tap and storage under, window, heated chrome towel rail, spot lights, extractor, tiled walls and floors, window with obscured glass.
Kitchen
12' 0'' x 7' 7'' (3.65m x 2.31m)
Modern fitted kitchen with wall and base units providing worktop and storage space. There is an integrated dish washer, electric oven with Samsung 'electric' induction hob over and extractor fan, stainless steel sink unit with mixer tap, wall mounted Worcester boiler providing central heating and domestic hot water, tiled splash-backs, radiator, window to front, double glazed door to Car port.
In order -
Bedroom Three
9' 6'' x 5' 10'' (2.89m x 1.78m)
Double glazed window to front, radiator.
Bedroom Two
12' 6'' x 8' 4'' (3.81m x 2.54m)
Large built-in wardrobes, radiator, double glazed window to front.
Lounge/Dining Room
31' 0'' x 10' 0'' (9.44m x 3.05m) - in total.
The Dining end has a radiator and window with lovely views - an arch opens to the Living Room. There is a feature fireplace with a living flame gas fire and wood mantel over, T.V. point and bi-fold door to -
Conservatory
15' 0'' x 11' 0'' (4.57m x 3.35m)
Tiled floor, doors to two aspects, panoramic views. The roof has tinted U.V. protection.
From Dining Room -
Bedroom One
15' 7'' x 9' 5'' (4.75m x 2.87m)
Again having amazing views, windows to two aspects, built-in wardrobes, fitted cupboards and drawers, phone point, radiator.
Outside
Gates lead to driveway and in turn leading to Car port and garage (the garage has up & over door, power & light, window to side). The gardens to the front are landscaped and easily maintained with gravelled areas and railway sleepers, there are various shrubs and grasses. There is an outside tap and lighting and path to front door. To the rear there are decked areas taking advantage of the views, gravelled areas with shrubs, trees and seasonal planting, there are two sheds and a greenhouse. The garden is made private with newly fenced boundaries.
Services
All main services connected to the property. The heating system and services where applicable have not been tested.
Click to enlarge

Mitcheldean GL17 0DL




































