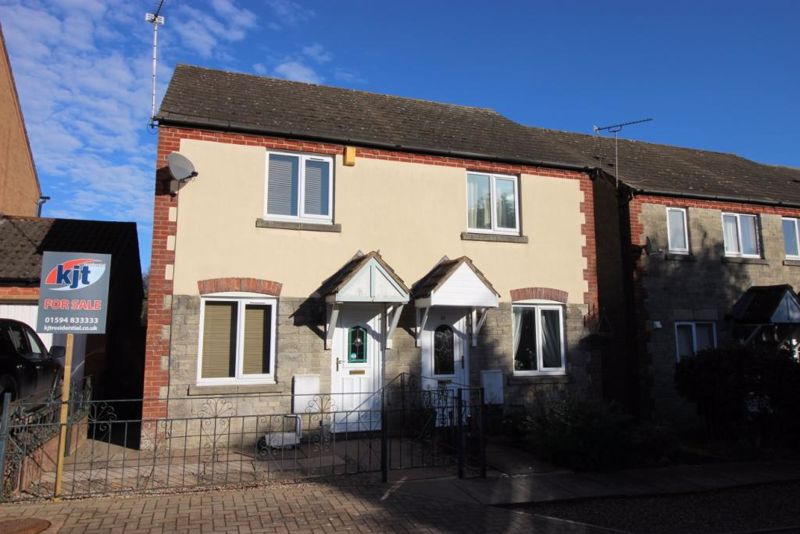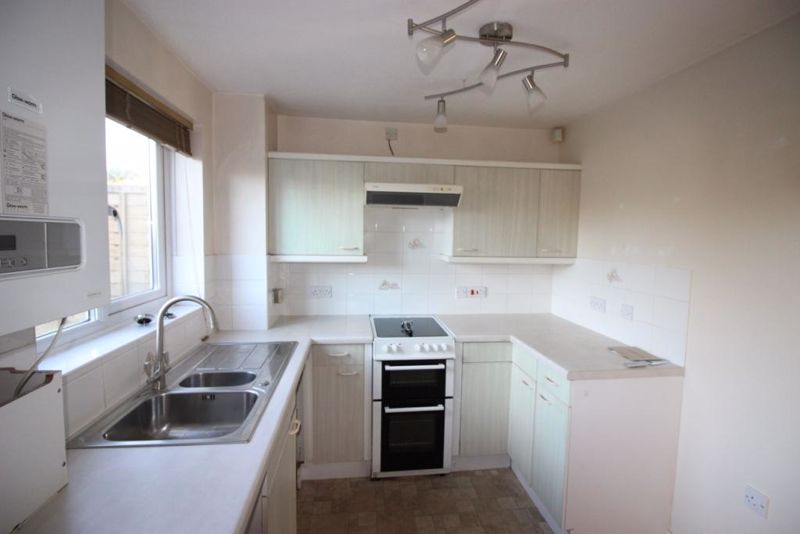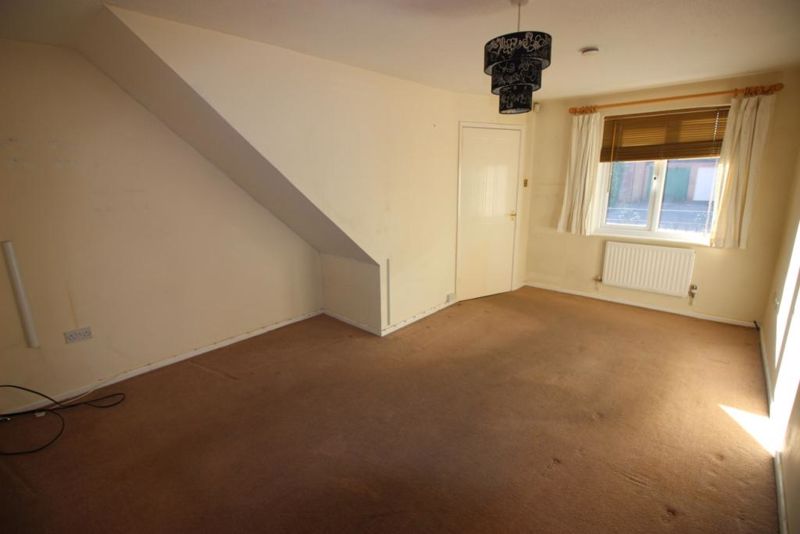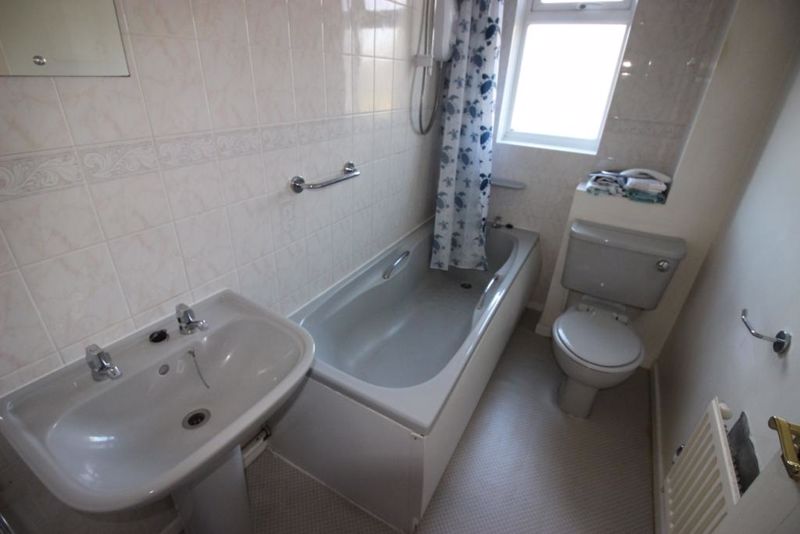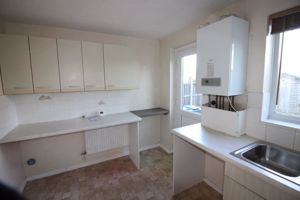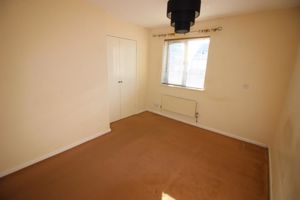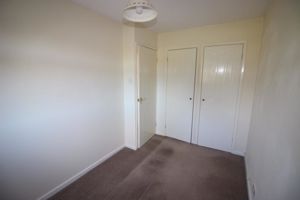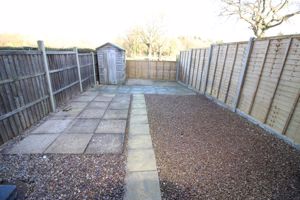Speedwell Mile End, Coleford £172,000
Please enter your starting address in the form input below.
Please refresh the page if trying an alternate address.
- UPVC DOUBLE GLAZING
- GAS FIRED CENTRAL HEATING
- TWO CAR PARKING SPACES
- GARDEN
- NO ONWARD CHAIN
- CLOSE TO WOODLAND WALKS
A TWO BEDROOM SEMI DETACHED MODERN HOUSE.
ENTRANCE HALLWAY
radiator, stairs to first floor. Door to front.
LIVING ROOM/DINING ROOM
16' 8'' x 11' 11'' (5.08m x 3.63m)
Two radiators, window to front.
KITCHEN
11' 10'' x 7' 10'' (3.60m x 2.39m)
Range of base and eye level units, work surface incorporating one and a half bowl stainless steel sink unit with mixer tap, breakfast bar, space for cooker, space for fridge/freezer, plumbing for automatic washing machine, radiator, gas fired combination boiler (hot water and central heating), window overlooking garden and door to rear.
STAIRS TO FIRST FLOOR LANDING
Access to loft space.
BEDROOM ONE
11' 8'' x 9' 9'' (3.55m x 2.97m)
Radiator, double wardrobe with hanging space and shelving, window to front.
BEDROOM TWO
10' 8'' x 6' 11'' (3.25m x 2.11m)
Radiator, two wardrobes with shelving, window overlooking rear garden.
BATHROOM
Three piece suite comprising low level WC, pedestal wash hand basin, panelled bath with Mira shower over, partly tiled walls, radiator, frosted uPVC double glazed window to rear.
OUTSIDE
The front garden consists of a small lawned area enclosed by wrought iron fencing, side gate giving access to the rear. The rear garden comprises of gravelled area, garden shed, outside tap and enclosed by wood panelled fencing.
VIEWING: BY APPOINTMENT WITH THE OWNERS SOLE AGENTS.
SERVICES: all mains. THE SERVICES AND CENTRAL HEATING SYSTEM, WHERE APPLICABLE, HAVE NOT BEEN TESTED.
Click to enlarge
Coleford GL16 7NJ




