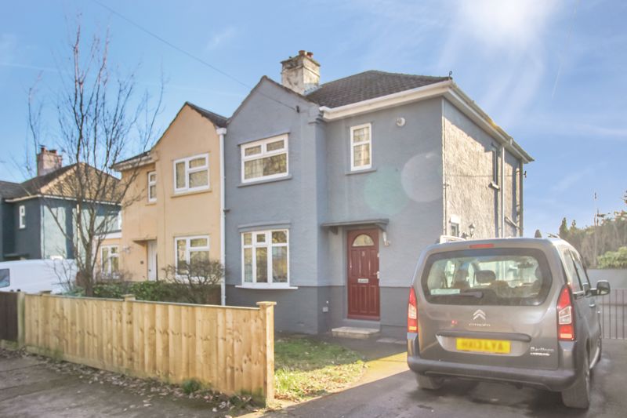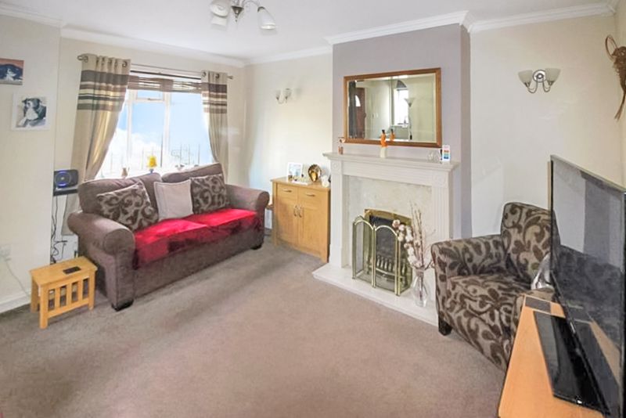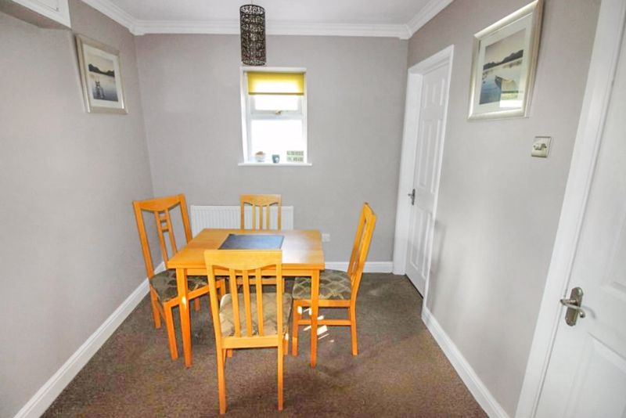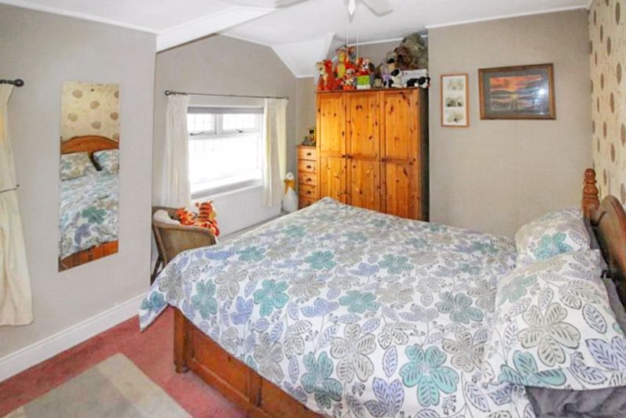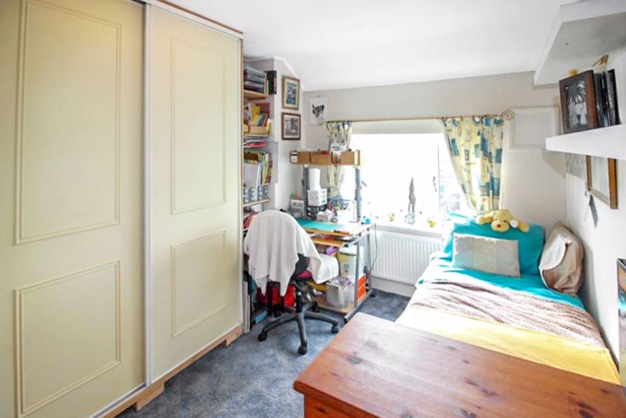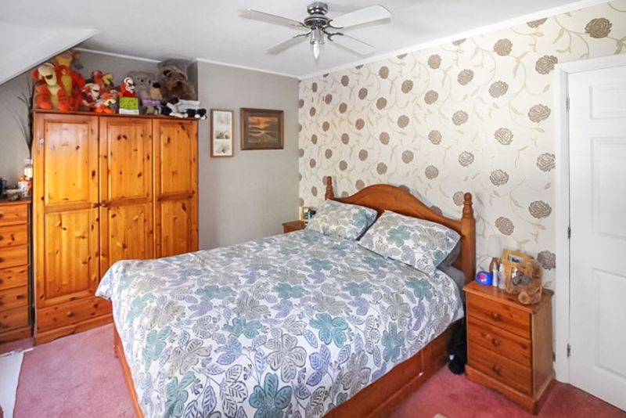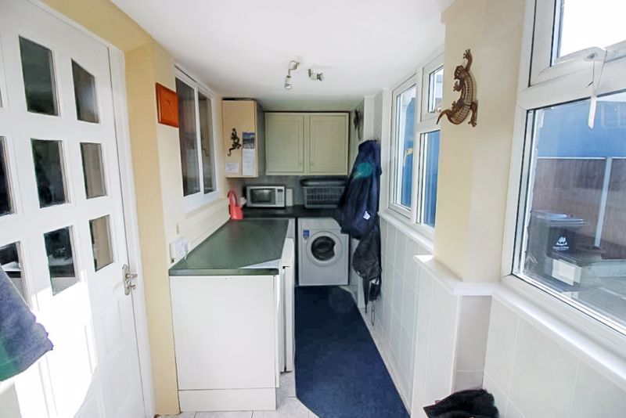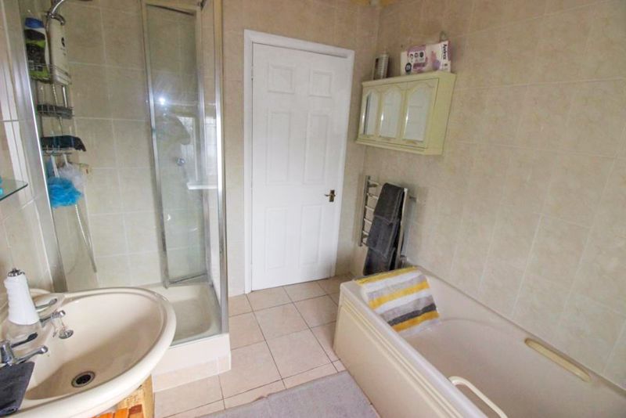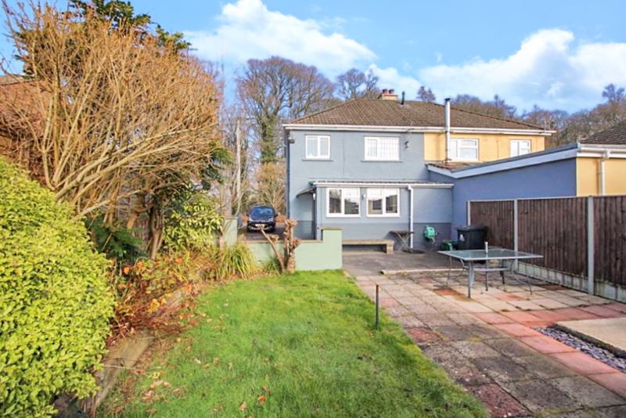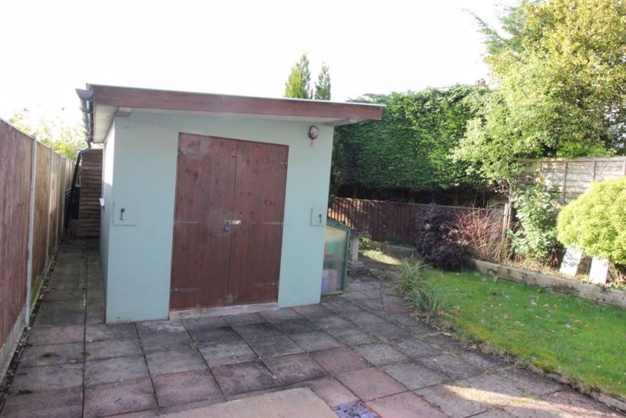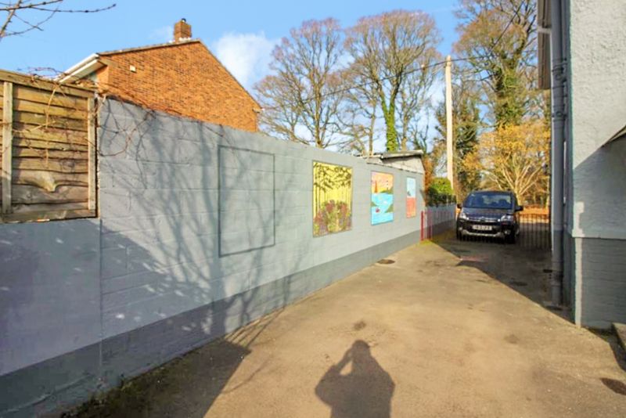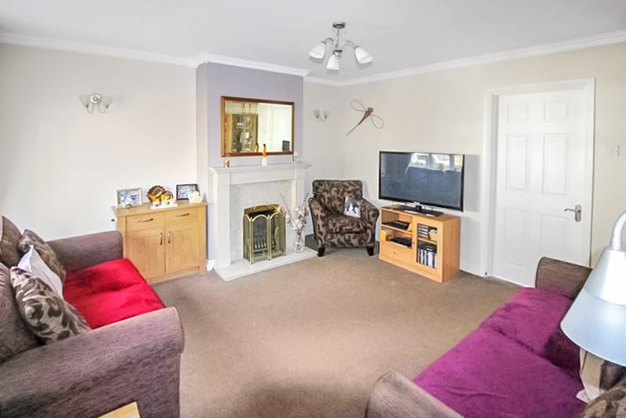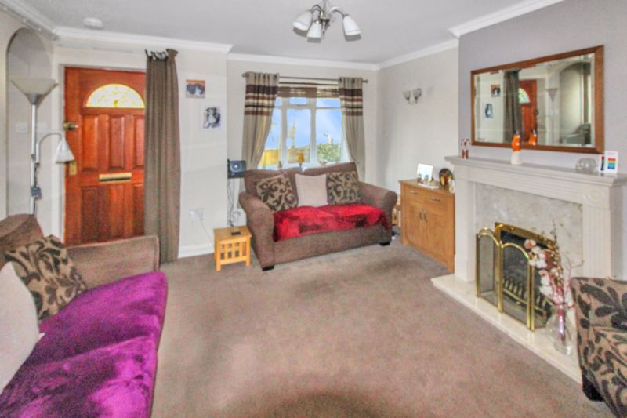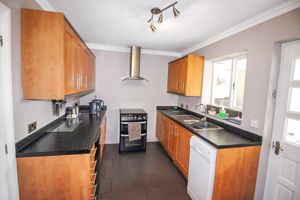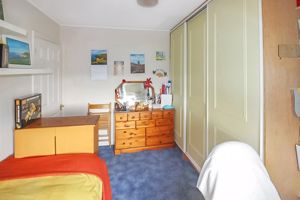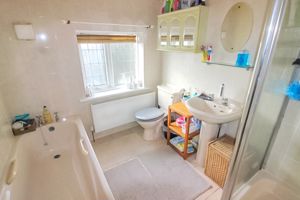Barn Hill Road Broadwell, Coleford £255,000
Please enter your starting address in the form input below.
Please refresh the page if trying an alternate address.
- UPVC DOUBLE GLAZING
- GAS CENTRAL HEATING
- WORKSHOP
- 18M DRIVEWAY
- GARDENS
- CAVITY WALL INSULATED
- OUTLOOK OVER WOODLAND
- CLOSE TO TOWN CENTRE
A TWO BEDROOM SEMI DETACHED HOUSE OVERLOOKING WOODLAND WITH AN 18M DRIVEWAY, ENCLOSED GARDENS AND BENEFITING FROM A WORKSHOP. Coleford town offers a wide range of facilities including a variety of Shops, Banks, building societies and supermarkets, as well as Two Golf Courses, Doctors surgeries, Primary School and Nursery. A wider range of facilities are also available throughout the Forest of Dean including an abundance of woodland and river walks. The Severn crossings and M4 towards London, Bristol and Cardiff are easily reached from this area along with the cities of Gloucester and Cheltenham for access onto the M5 and the Midlands.
RECEPTION
Door to Front
LIVING ROOM
14' 0'' x 13' 2'' (4.26m x 4.01m)
Period style fireplace with marble style inlay and hearth having living flame, coal effect inset, radiator, bow window and door to front.
KITCHEN / DINING ROOM
10' 6'' x 8' 2'' (3.20m x 2.49m)
Range of base and levels storage units, worktops space incorporating single drainer one and a half stainless steel sink unit, with hot and cold taps over, chimney extractor hood, plumbing for dishwasher, space for under counter fridge, slate style flooring, window and door to rear. Open to Dining Area: 8’2 x 5’11 Generous understairs storage cupboard with shelves and coat hanging area, radiator and window to side.
UTILITY
14' 6'' x 4' 7'' (4.42m x 1.40m)
Base and eye level storage units, worktop space, recesses for fridge and freezer, ceramic tiled floor, radiator, plumbing for automatic washing machine, coat hanging area, window and door to rear.
STAIRS TO FIRST FLOOR LANDING
With access to boarded loft space with electric light via pull down ladder. Window to side.
BEDROOM ONE
13' 6'' x 10' 8'' (4.11m x 3.25m)
Cupboard housing Gloworm condensing combi boiler (hot water and central heating) shelving and hanging rail and a further smaller storage cupboard with hanging rail, radiator, windows to front.
BEDROOM TWO
11’6 x 9’4 (includes wardrobes) narrowing to 7’4 Fitted triple wardrobe, Recess shelving, radiator, window to rear.
BATHROOM
Four piece suite comprising of panelled bath, pedestal wash hand basin, close coupled W.C, Mira shower cubicle, ceramic tiled floor, bathroom cabinet, ladder radiator, window to rear.
OUTSIDE
Tarmacadam driveway 59 ft x 9’11 with gates located halfway down, generous patio area, lawn and raised shrub beds. Workshop: 15’6 x 8’6 having its own fuse box, lighting and sockets, windows and door. Also a further timber shed 12’ x 6’.
THE SERVICES ARE MAINS WATER, DRAINAGE AND ELECTRICITY SERVICES, PROPANE GAS CENTRAL HEATING SYSTEM, TELEPHONE SUBJECT TO BT TRANSFER REGULATIONS, SERVICES AND APPLIANCES WHERE APPLICABLE, HAVE NOT BEEN TESTED.
VIEWING: BY APPOINTMENT WITH THE OWNERS SOLE AGENTS.
Coleford GL16 7BL



