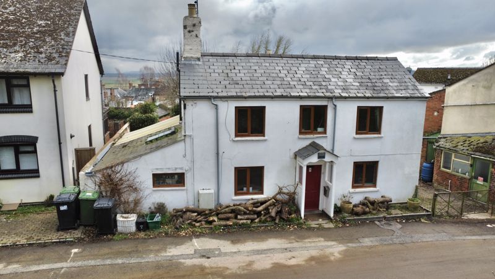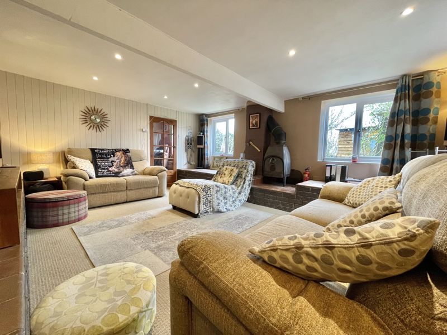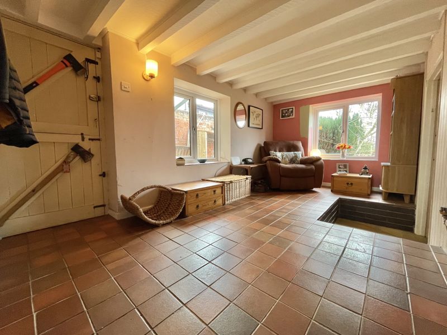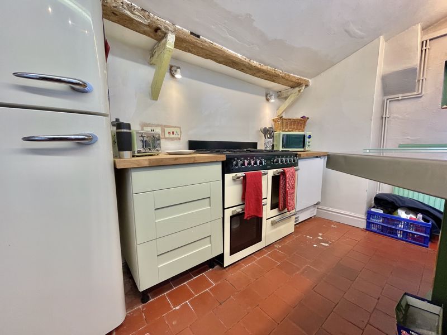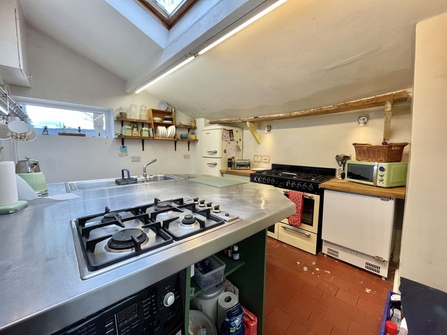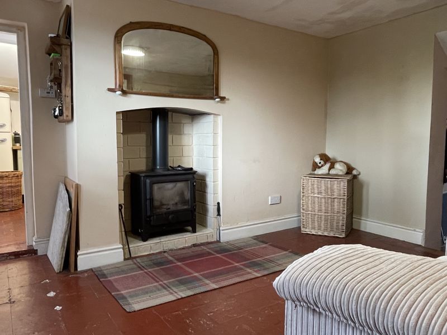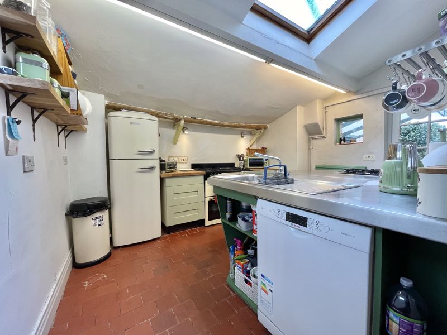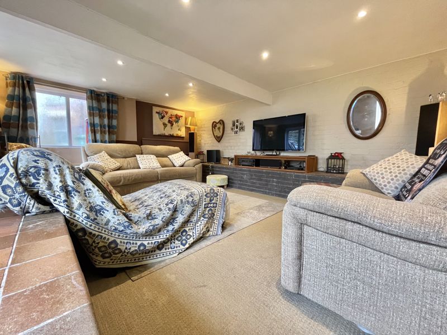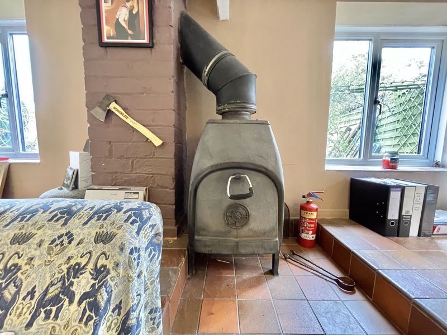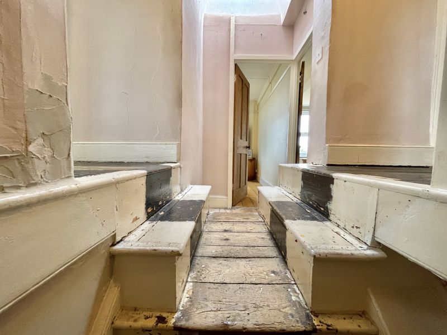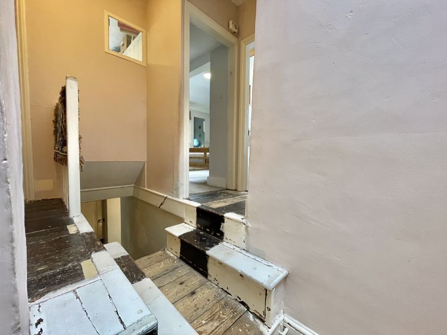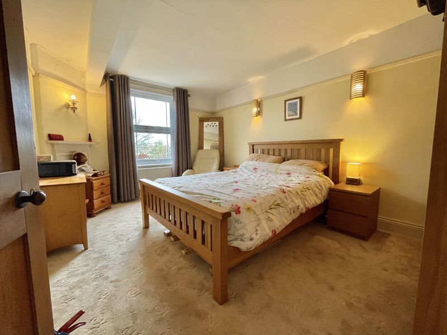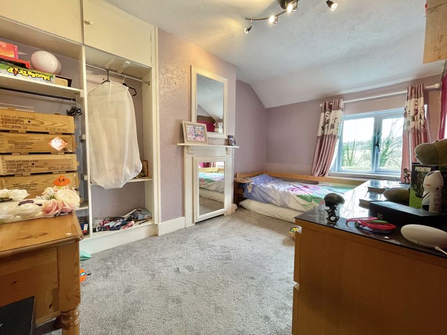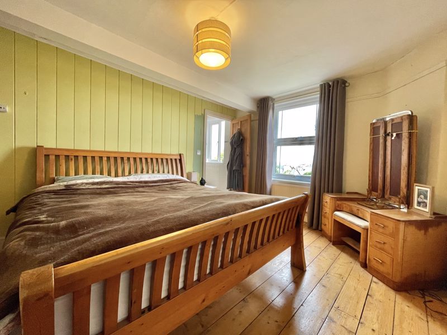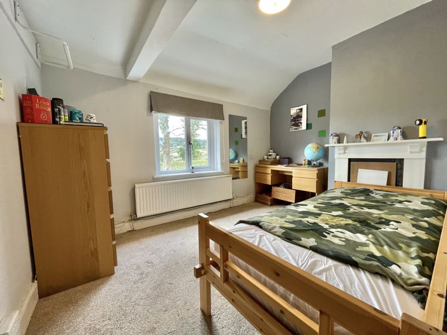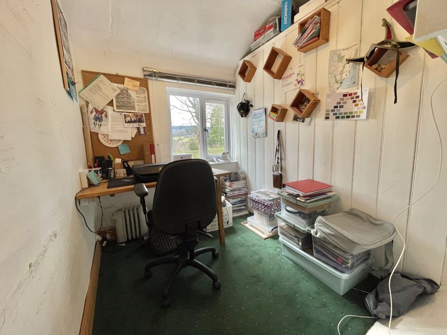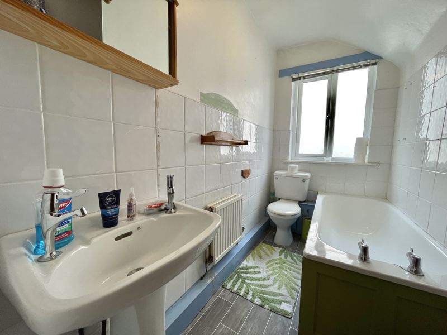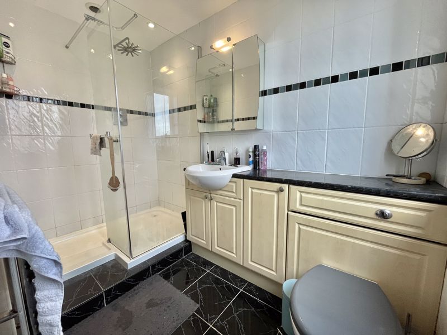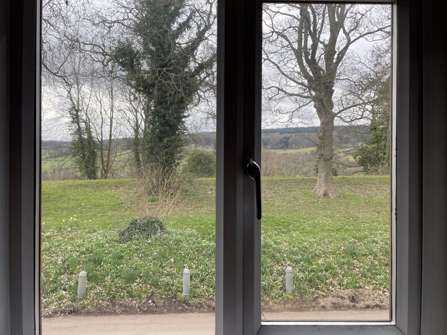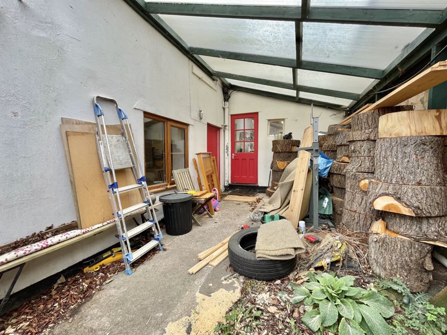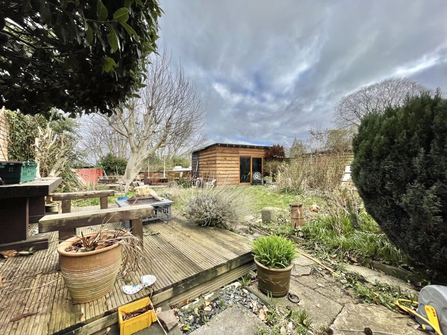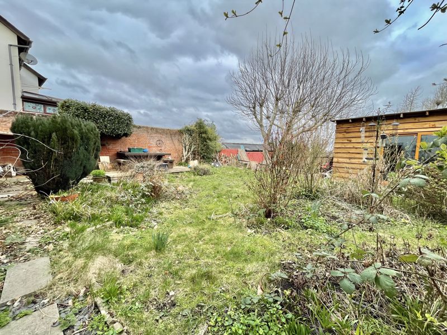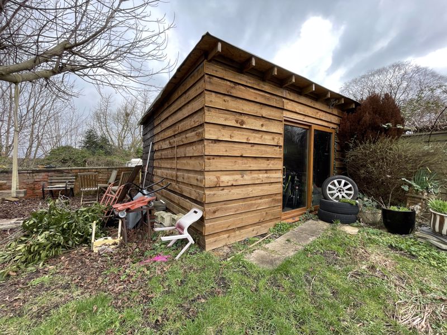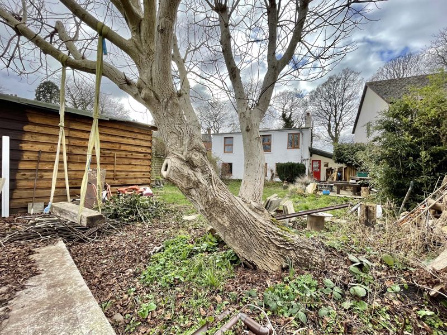The Green, Newnham £350,000
Please enter your starting address in the form input below.
Please refresh the page if trying an alternate address.
- FOUR BEDROOMS
- FOUR RECEPTION ROOMS
- KITCHEN
- EN-SUITE TO MASTER BEDROOM
- FAMLY BATHROOM
- WORKSHOP/OFFICE OUTSIDE
- GOOD SIZED GARDEN
A spacious four bedroomed , four reception room cottage on the edge of this popular village and fronting onto a picturesque green.
The historic Village of Newnham is perched above the River Severn. The Village has many facilities along its tree lined High Street, there are many small Shops, a Pharmacy, Post Office, Library, Doctors Surgery and Primary School as well as several Public Houses and the 14th Century Church.
Further afield in Gloucester and Cheltenham you will find many more amenities including renowned State and Private Schools, excellent shopping, cultural and leisure facilities, Railway Station, Gloucestershire airport which is 16 miles away. The Severn Crossings and M4 towards London, Bristol and Cardiff are easily reached from this area along with the City of Gloucester and Cheltenham giving access onto the M5 and the Midlands.
Entrance Hall
Entrance leading into reception room.
Sitting Room
12' 11'' x 13' 0'' (3.93m x 3.96m)
Fireplace with wood burning stove. Radiator. Window to front aspect.
Snug
14' 8'' x 8' 2'' (4.47m x 2.49m)
Second living room. Quarry tile floor, window to side and rear aspect. Radiator.
Lounge
15' 10'' x 9' 11'' (4.82m x 3.02m)
Third living room. Windows to side and rear aspect. Radiators.
Dining Room
12' 10'' x 11' 2'' (3.91m x 3.40m)
Window to front aspect, radiator, Victorian fireplace.
Kitchen
12' 5'' x 10' 8'' (3.78m x 3.25m)
Peninsula unit with stainless steel worktop, sink. Base level built-in units, skylight. Door leading into rear garden.
First Floor Landing
Stairs leading from reception room (living room one) to landing.
Bedroom One
14' 11'' x 10' 11'' (4.54m x 3.32m)
Master bedroom provides views towards the River Severn and over Newnham. Window to rear aspect, radiator.
En-Suite
En-suite shower room with shower cubicle, WC and hand wash basin. Radiator. Window to rear aspect.
Bedroom Two
15' 10'' x 10' 8'' (4.82m x 3.25m)
Window to rear aspect, radiator, original fireplace.
Bedroom Three
13' 5'' x 8' 8'' (4.09m x 2.64m)
Window to front aspect with views, radiator, original fireplace.
Bedroom Four
11' 8'' x 8' 9'' (3.55m x 2.66m)
Window to rear aspect, radiator.
Bathroom
Three-piece suite, window to side aspect, radiator, tiling to walls.
Outside
Garden being largely laid to grass, there is a covered seating area (13.5 x 10.8), patio area and decked area.
Outbuildings
Approx. 18' 0'' x 12' 0'' (5.48m x 3.65m)
Workshop/office space outside.
Services
All main services connected to the property. The heating system and services where applicable have not been tested.
Click to enlarge
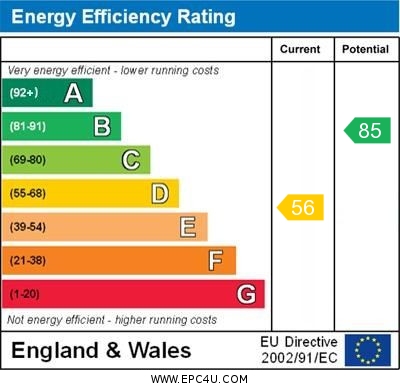
Newnham GL14 1AF




