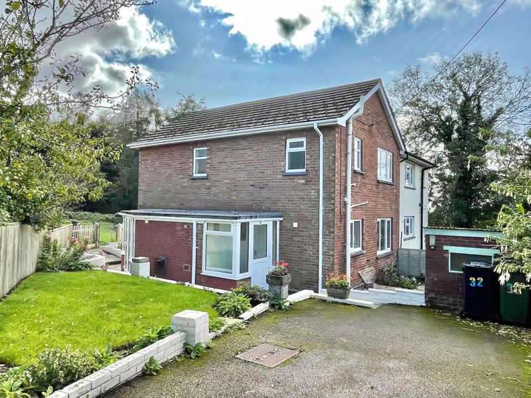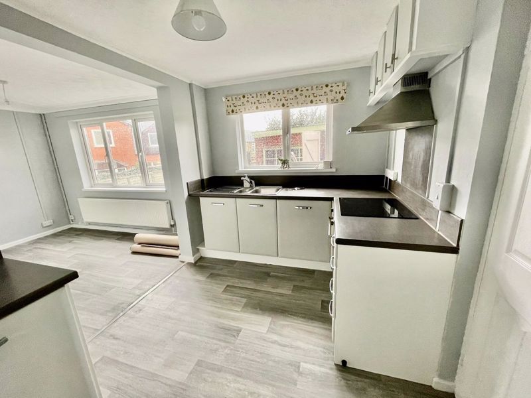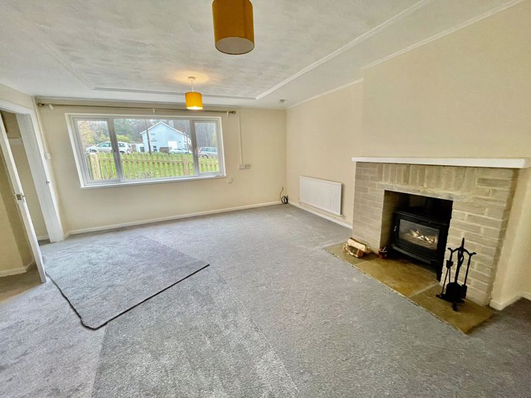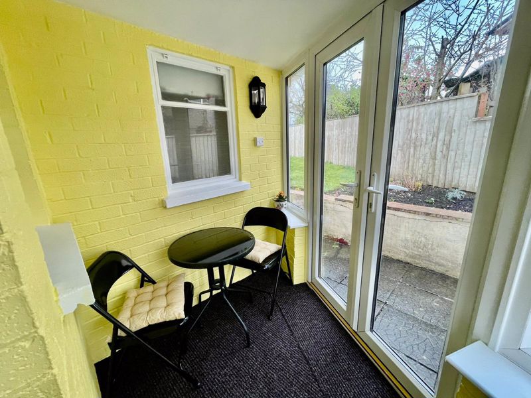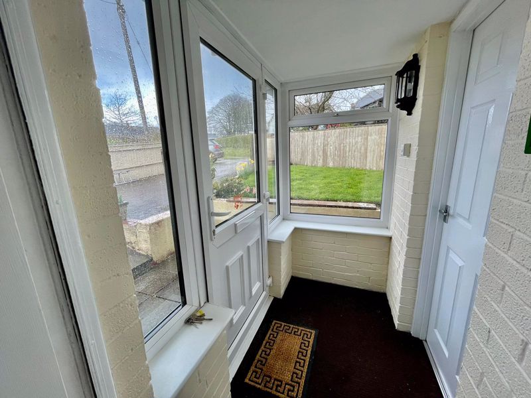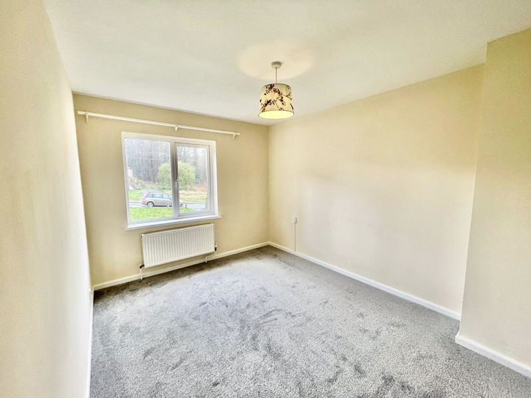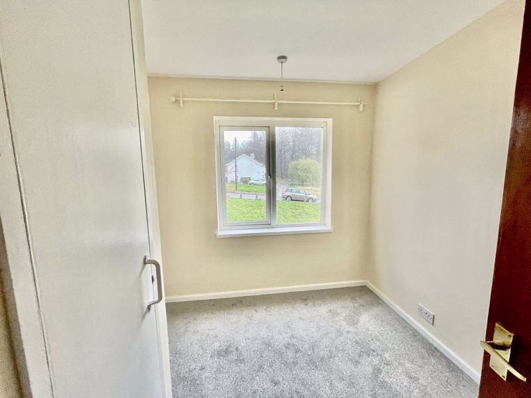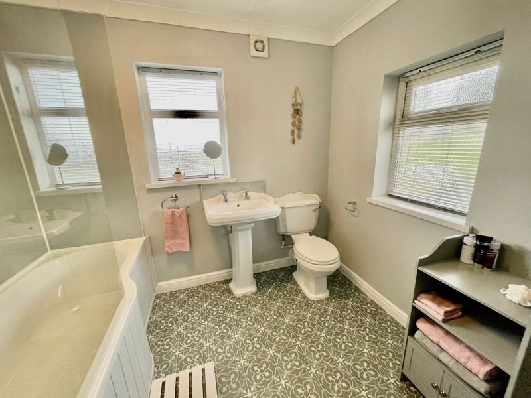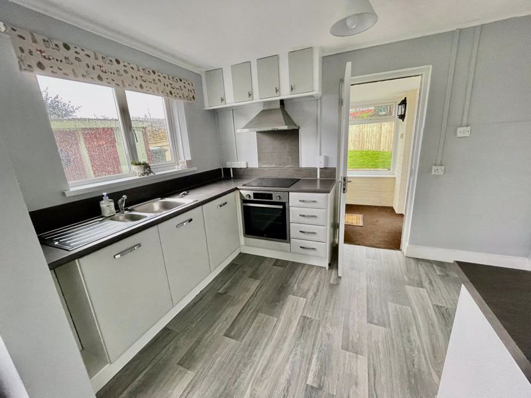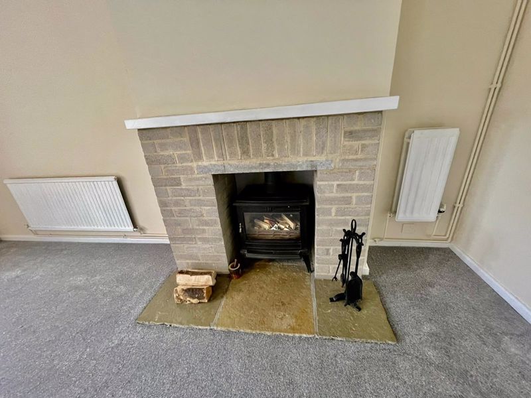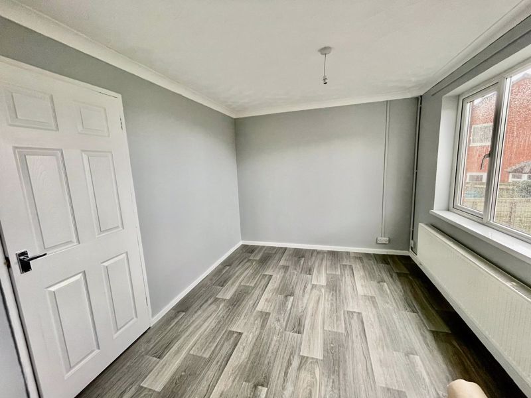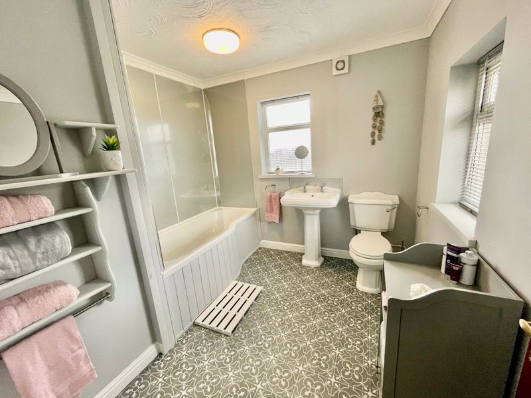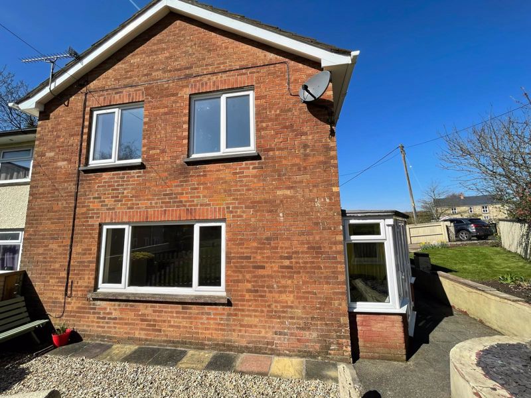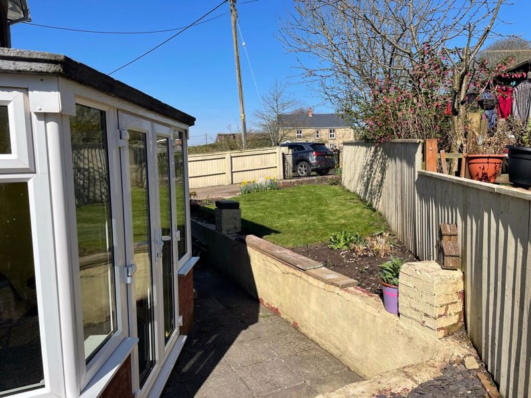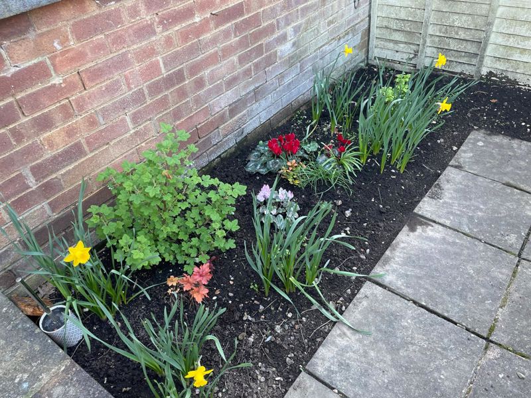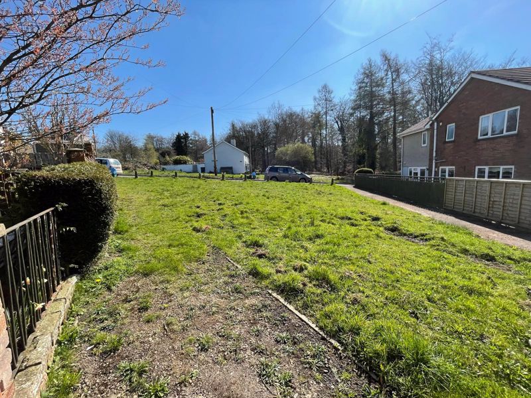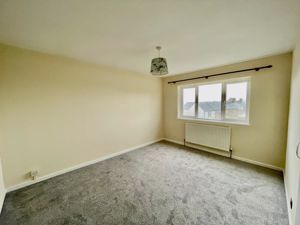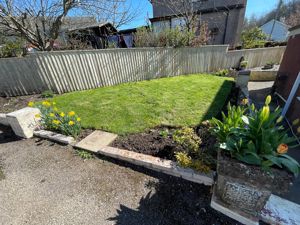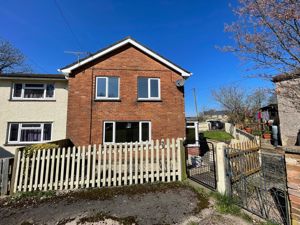Denehurst Ruardean Woodside, Ruardean £249,995
Please enter your starting address in the form input below.
Please refresh the page if trying an alternate address.
- RECENTLY REFURBISHED
- LARGE LOUNGE WITH LOG BURNER
- KITCHEN/DINING ROOM
- UTILITY ROOM
- THREE BEDROOMS
- BEAUTIFUL FAMILY BATHROOM
- DOWNSTAIRS W.C.
- OIL FIRED CENTRAL HEATING & DOUBLE GLAZING
- GARDENS & OFF ROAD PARKING
- NO ONWARD CHAIN
- LOVELY LOCATION
Situated in the beautiful hamlet of Ruardean Woodside, KJT Residential are delighted to offer this recently refurbished three bedroom semi-detached house. The property benefits from a wood burner for cosy winter evenings and off road parking.
The Village of Ruardean Woodside is a popular rural hamlet surrounded by woodland. There is a primary school within walking distance and there are fine views of the Welsh Mountains. The Village of Ruardean is near by and offers a range of amenities to include post office/general store, public house, primary school and doctors surgery. Within the catchment area for the renowned Dene Magna secondary school. Regular bus service to the Market Towns of Ross-on-Wye, Cinderford and the City of Gloucester which is approximately 14 miles away.
A wider range of facilities also available throughout the Forest of Dean including an abundance of woodland and river walks. The Severn Crossings and M4 towards London, Bristol and Cardiff are easily reached from this area along with the cities of Gloucester and Cheltenham for access onto the M5 and the Midlands.
French doors into -
Front Porch
Lovely little seating area, double glazed windows, doors to -
Entrance Hall
Power point.
Lounge
16' 1'' x 15' 7'' (4.90m x 4.75m)
Double glazed picture window to front looking towards the woods, log burner, three radiators, power points.
Kitchen/Dining Room
18' 10'' x 8' 10'' (5.74m x 2.69m)
Modern wall and base units provide ample worktop and storage space, one and a half bowl sink unit with mixer tap, induction style hob with extractor over, fitted oven, radiator, walk in pantry, two windows, wood effect flooring, door to -
Rear Porch
Access to garden.
Door into -
Utility Room
Base units, oil fired boiler, coat hooks, latched door to -
Downstairs W.C.
With sink unit, electric radiator, window.
From hall, stairs to -
First Floor Landing
Window, access to loft.
Bedroom One
13' 4'' x 10' 2'' (4.06m x 3.10m)
Picture window to rear with beautiful outlook, fitted cupboard, radiator.
Bedroom Two
12' 2'' x 9' 2'' (3.71m x 2.79m)
Picture window to front, again with pleasant outlook into the woods, radiator.
Bedroom Three
12' 2'' x 9' 2'' (3.71m x 2.79m)
Window to front, again looking into woods, cupboard.
Family Bathroom
Beautifully fitted, three piece suite comprising shaped bath with shower over, sink unit, low level W.C., radiator, two windows, mosaic effect floor.
Outside
Gates lead on to a driveway providing off road parking. There is a lawn with flower borders, a seating area to front with pleasant outlook over a green into the woods. To the rear is a flower bed and stone built shed with power and lighting.
Services
Mains water and electricity are connected to the property. The heating system and services where applicable have not been tested.
Click to enlarge
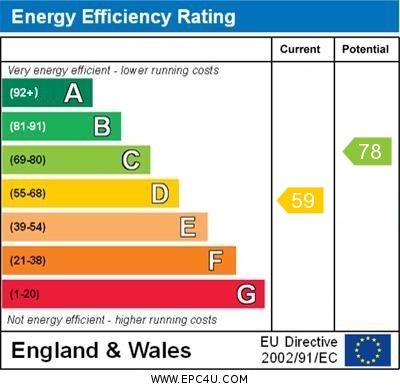
Ruardean GL17 9XP




