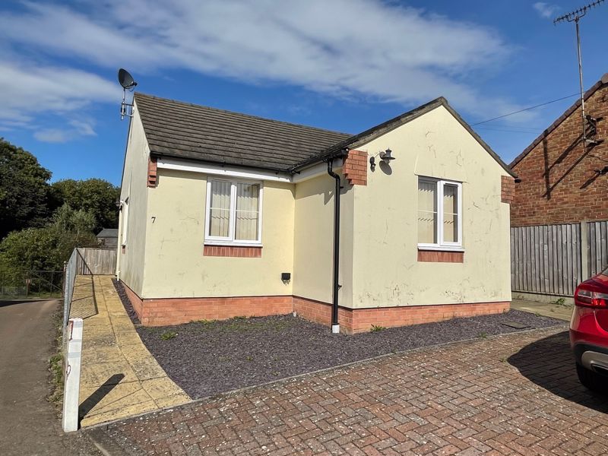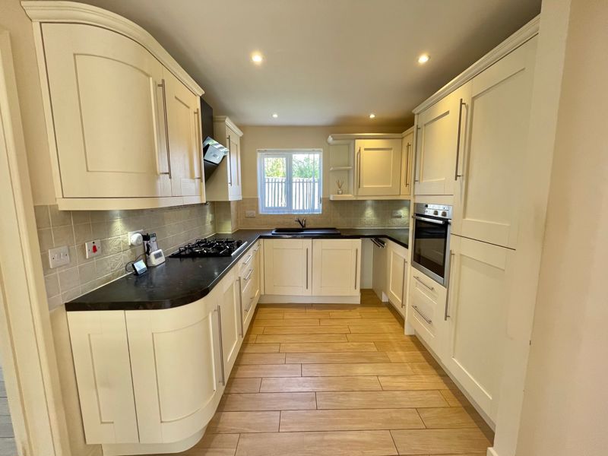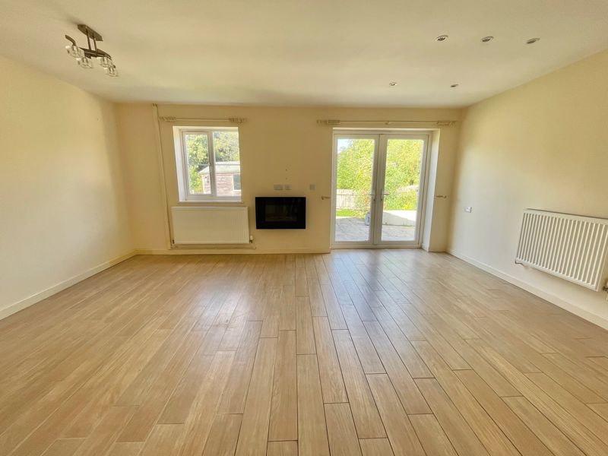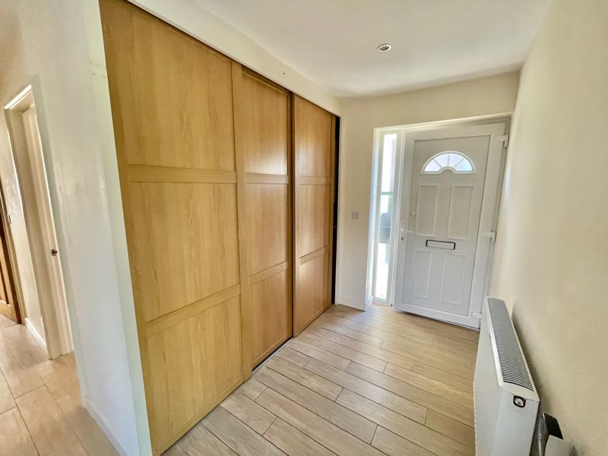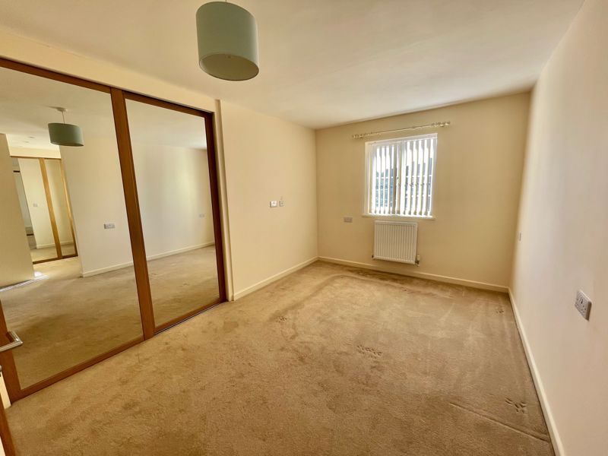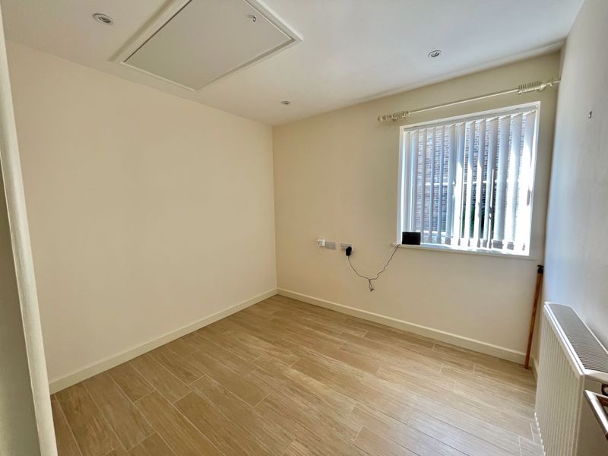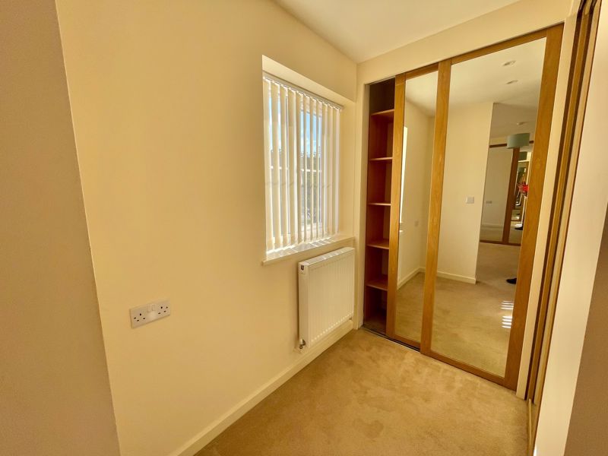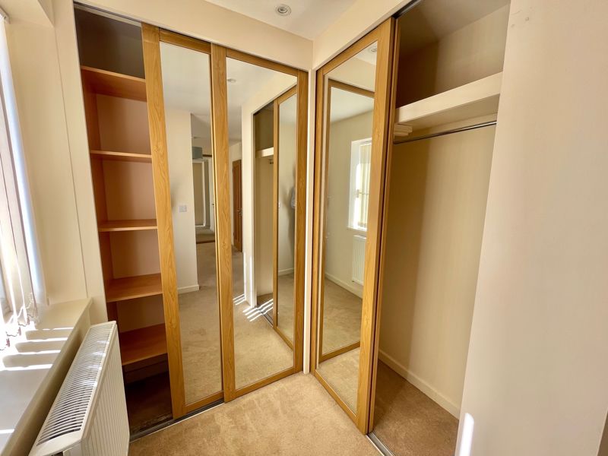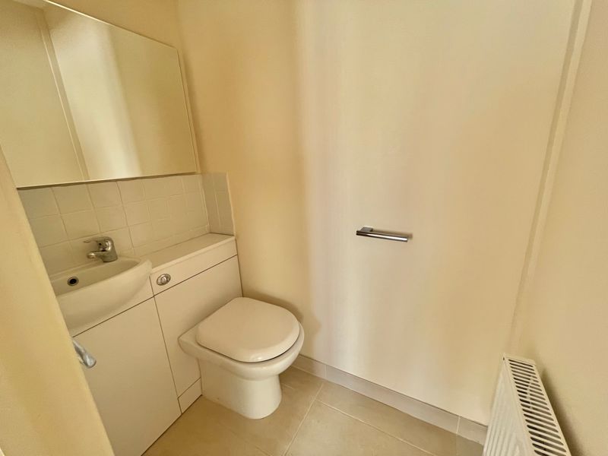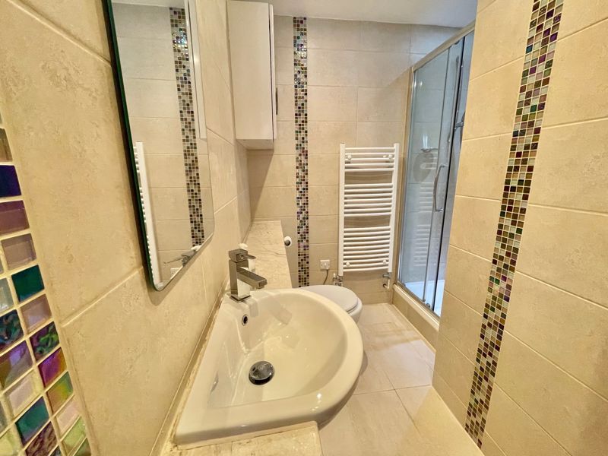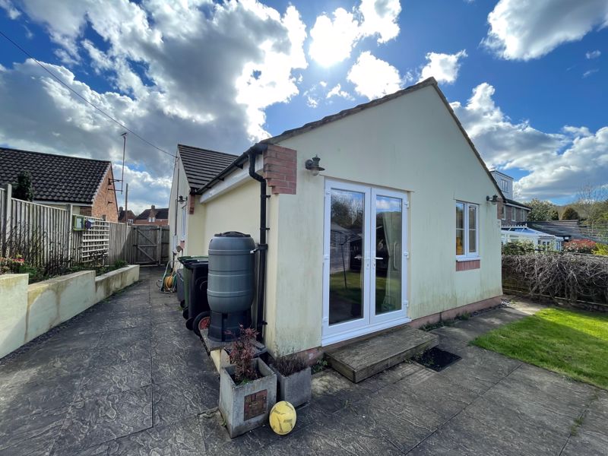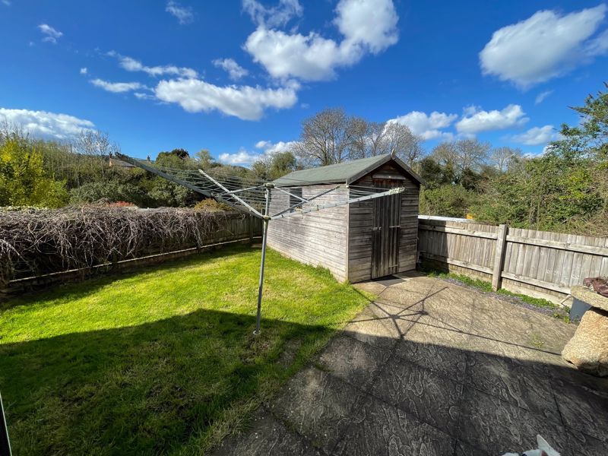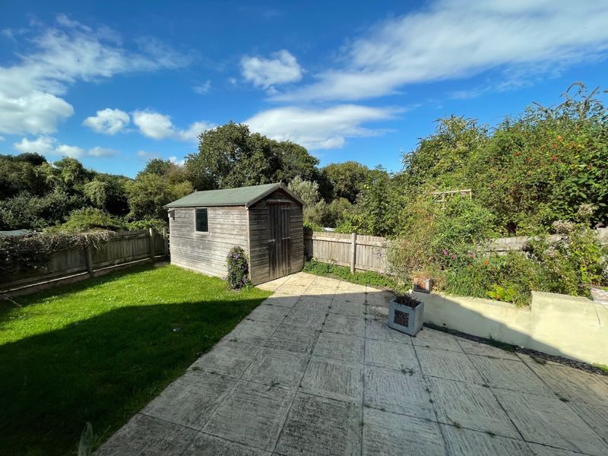Old Station Yard Station Road, Newnham £274,995
Please enter your starting address in the form input below.
Please refresh the page if trying an alternate address.
- TWO/THREE BEDROOMS
- DOUBLE GLAZING
- OFF ROAD PARKING
- PRIVATE GARDENS
- POPULAR VILLAGE LOCATION
- MASTER BEDROOM HAS DRESSING ROOM & EN-SUITE W.C.
- SHOWER ROOM
- LOUNGE DINER
- LARGE KITCHEN
An extremely rare chance to acquire a detached, two/three bedroom Bungalow within the historic and desirable village of Newnham on Severn and offered with no onward chain. This modern detached bungalow was constructed approx. 7 years ago and purposefully designed by the current vendors to accommodate low maintenance/convenience lifestyle. Internally the property comprises a good-sized entrance hallway; with widely available built-in storage, functional kitchen space with Intergrated appliances, lounge/dinner, master bedroom with ensuite and dressing room, a 2nd bedroom and Shower room. Note: The Master bedroom with dressing could be separated to create a 3rd single bedroom and the wall separating the lounge and entrance hall, could be removed to create an open plan kitchen/diner/lounge.
Located within walking distance of the historic village of Newnham, which sits on the banks of the River Severn and is rich with history dating back to Roman beginnings. This picturesque village now offers great opportunities for all age groups, with a range of amenities to include village shop, library, galleries, cafes and pub.
A wider range of facilities and activities also available throughout the Forest of Dean including an abundance of woodland and river walks. The Severn Crossings and M4 towards London, Bristol and Cardiff are easily reached from this area along with the cities of Gloucester and Cheltenham for access onto the M5 and the Midlands.
Kitchen
18' 0'' x 8' 11'' (5.48m x 2.72m)
Accessed via the entrance hall with built in storage with enclosed area for boiler. - fitted at wall and base level, Intergrated slimline dishwasher, washing machine dryer, raised oven, gas hob, Fridge/freezer, under unit lighting, Sink with drainer, tiled splash backs, extractor, window to side, Cardine floor.
Lounge/Diner
17' 0'' x 12' 0'' (5.18m x 3.65m)
Good sized area with dinning and sitting space, window and French doors to rear garden, electric fireplace and Cardine floor.
Bedroom One
14' 2'' x 9' 0'' (4.31m x 2.74m)
Double bedroom, with build in wardrobe, window to front, dressing room, en-suite WC.
Bedroom Two
9' 0'' x 8' 8'' (2.74m x 2.64m)
window to side, Cardine floor, loft access.
Bathroom
Three-piece suite comprising; WC, Basin with integrated vanity unit, shower, Tiled floors and walls, heated towel rail.
Outside
Brick paved driveway to front, dual side access to rear garden, large patio area, garden shed (mains electric supply) lawn. the current vendors have created raised planting beds for gardeners with reduced mobility.
Services
All main services connected to the property. The heating system and services where applicable have not been tested.
Click to enlarge
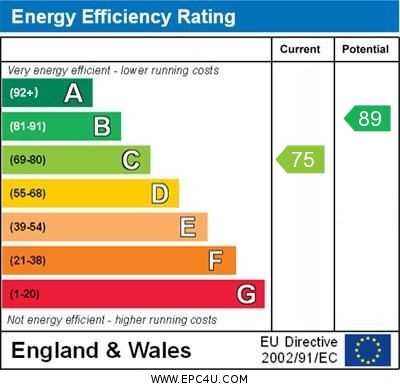
Newnham GL14 1DH




