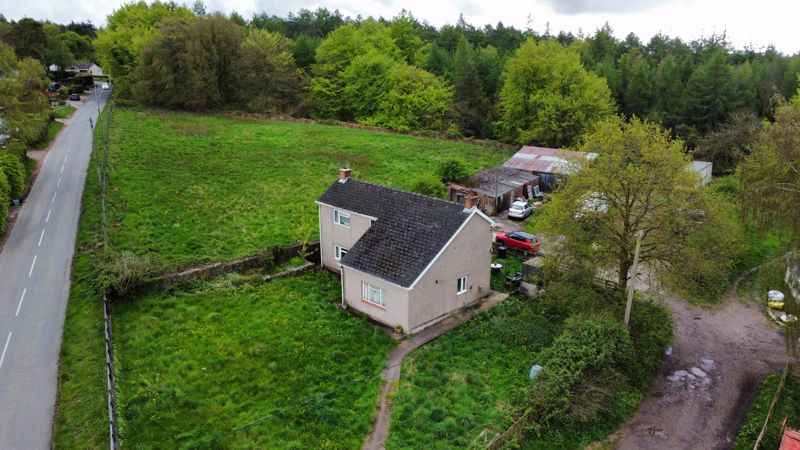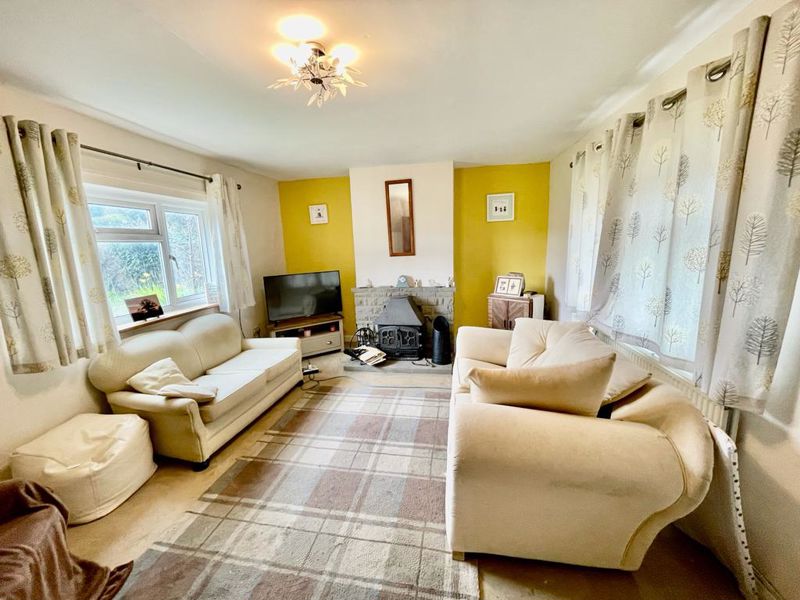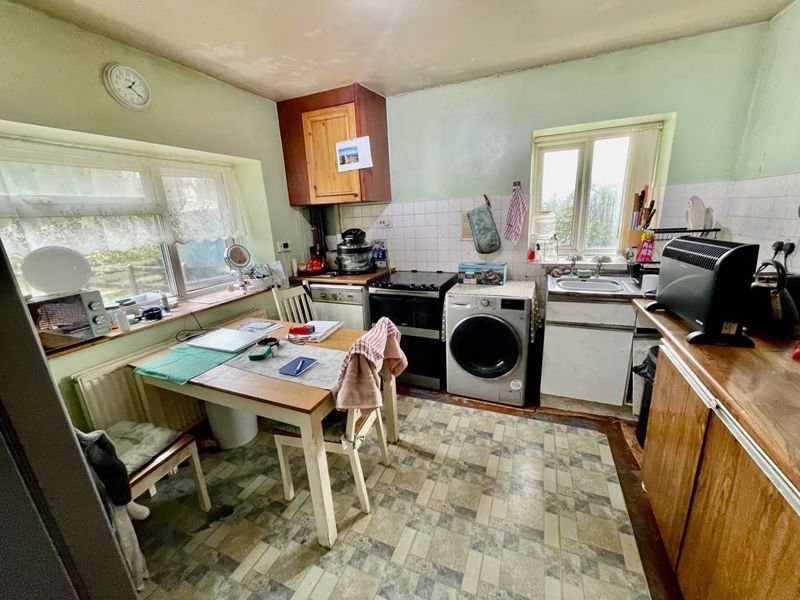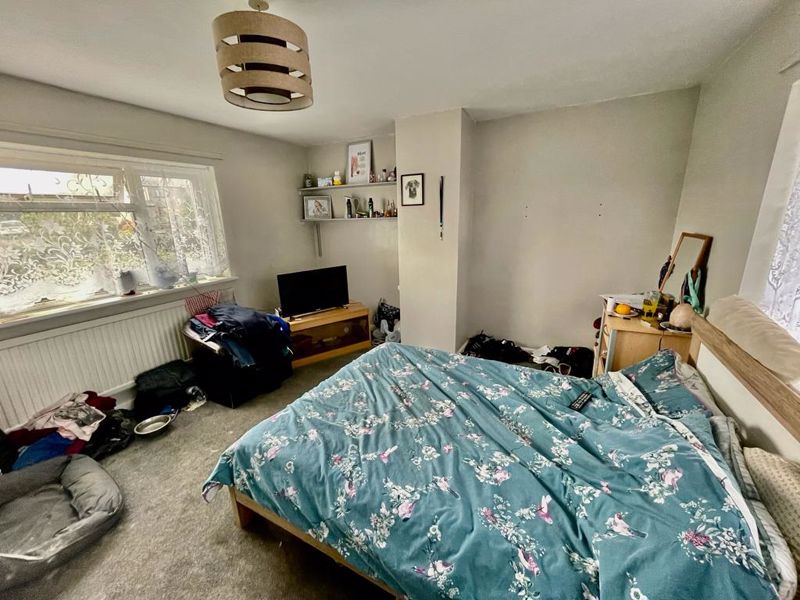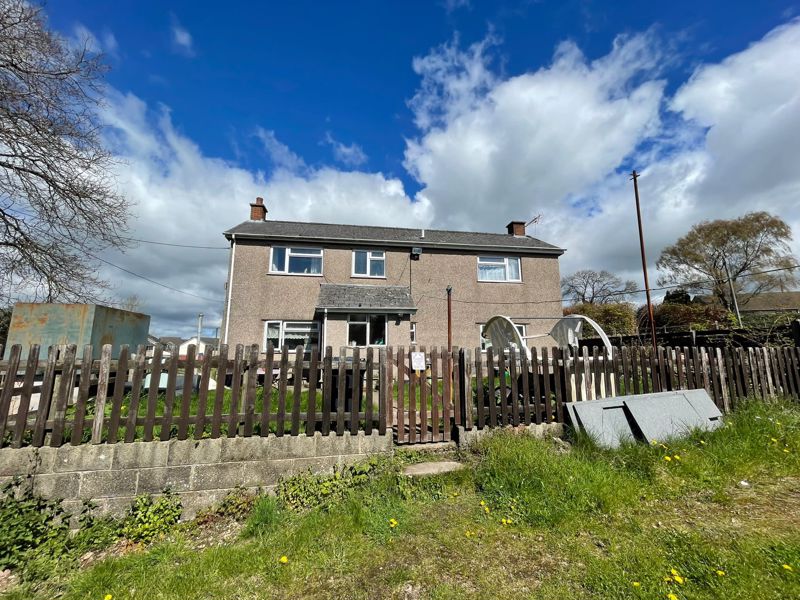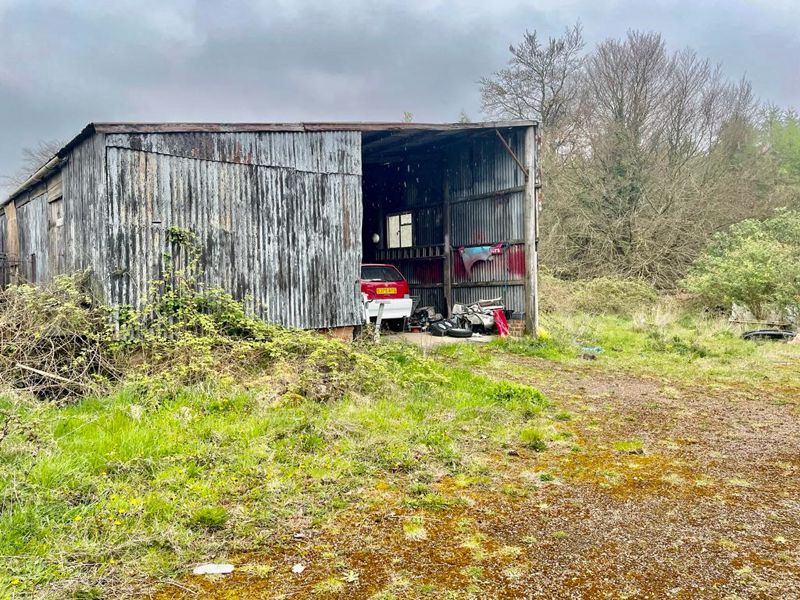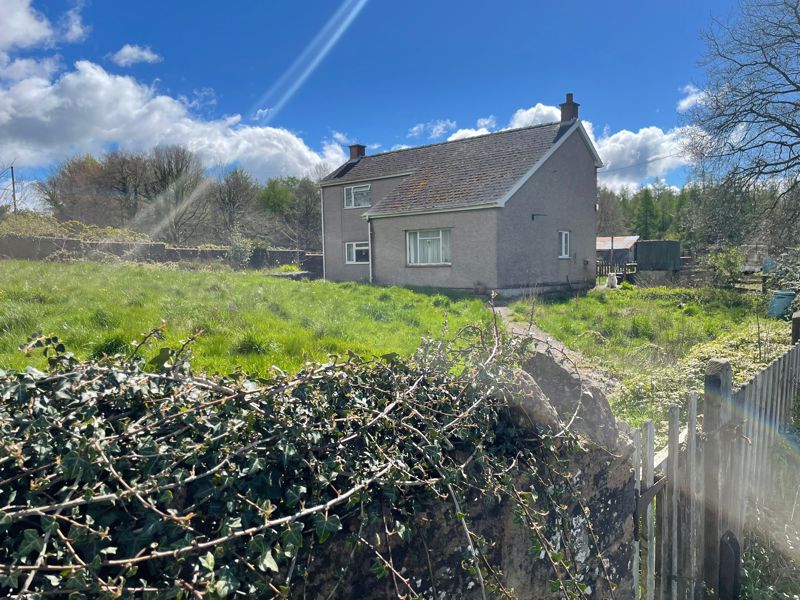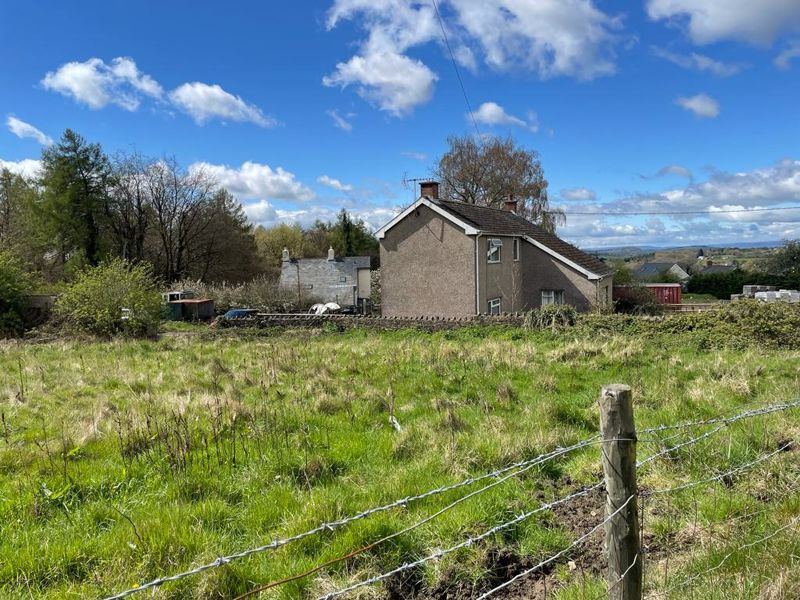Forest Road Ruardean Woodside, Ruardean £575,000
Please enter your starting address in the form input below.
Please refresh the page if trying an alternate address.
- DETACHED HOUSE
- RURAL LOCATION
- APPROXIMATELY 1.5 ACRES WITH WOODLAND BACKDROP
- RANGE OF OUTBUILDINGS
- TWO/THREE BEDROOMS
- LOUNGE
- KITCHEN
- DOWNSTAIRS CLOAKROOM
- BATHROOM
- OIL FIRED CENTRAL HEATING
Offering a fantastic opportunity to live in a rural location adjacent to open woodland and with the benefit of a large paddock (approx. 1.5 acre total plot). Although requiring an amount of refurbishment, the property would make a superb family home with scope to extend (subject to planning).
The Village of Ruardean Woodside is a popular rural hamlet surrounded by woodland. There is a primary school within walking distance and there are fine views of the Welsh Mountains. The Village of Ruardean is near by and offers a range of amenities to include post office/general store, public house, primary school and doctors surgery. Within the catchment area for the renowned Dene Magna secondary school. Regular bus service to the Market Towns of Ross-on-Wye, Cinderford and the City of Gloucester which is approximately 14 miles away.
A wider range of facilities also available throughout the Forest of Dean including an abundance of woodland and river walks. The Severn Crossings and M4 towards London, Bristol and Cardiff are easily reached from this area along with the cities of Gloucester and Cheltenham for access onto the M5 and the Midlands.
Rear door to -
Hall
Kitchen
10' 8'' x 10' 6'' (3.25m x 3.20m)
Windows to two aspects, range of wall and base units, cooker point, sink unit.
Lounge
16' 8'' x 12' 1'' (5.08m x 3.68m)
Windows to two aspects, wood burner, T.V. point, radiator.
Bedroom Three/Reception Room
16' 1'' x 12' 1'' (4.90m x 3.68m)
Window to front, radiator.
Downstairs Cloakroom
4' 11'' x 3' 6'' (1.50m x 1.07m)
W.C., sink unit, window.
From hall stairs to -
Landing
Window, radiator.
Bedroom One
11' 1'' x 11' 1'' (3.38m x 3.38m)
Windows to two aspects, radiator.
Bedroom Two
14' 1'' x 12' 1'' (4.29m x 3.68m)
Window, radiator.
Bathroom
9' 6'' x 4' 8'' (2.89m x 1.42m)
Bath, W.C., sink, radiator, window.
Attic Room
16' 9'' x 9' 5'' (5.10m x 2.87m)
Radiator.
Outside
Large garden to the front of the property. A drive leads to the rear where there is a back garden. There is a range of outbuildings and stable blocks and access into a paddock with fenced boundaries, edged with woodland. The whole plot in total is approximately one and a half acres.
Services
Mains water and electricity are connected to the property. The heating system and services where applicable have not been tested.
Click to enlarge
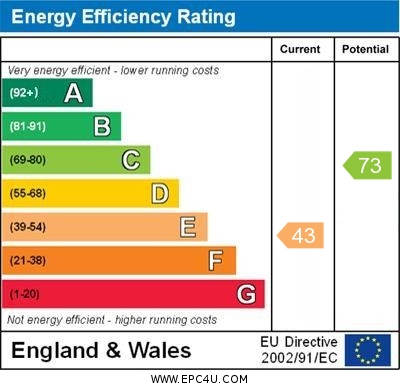
Ruardean GL17 9XW




