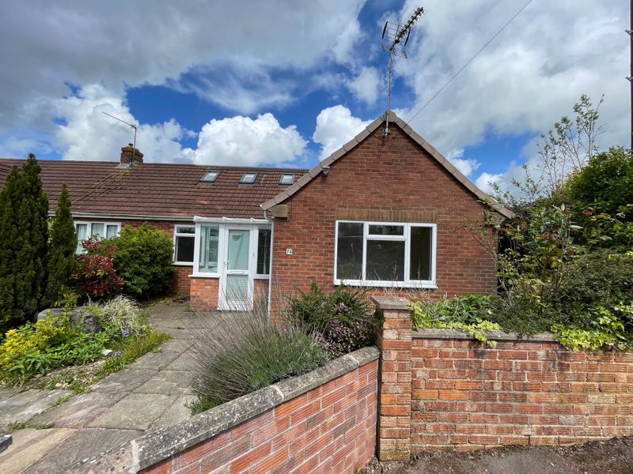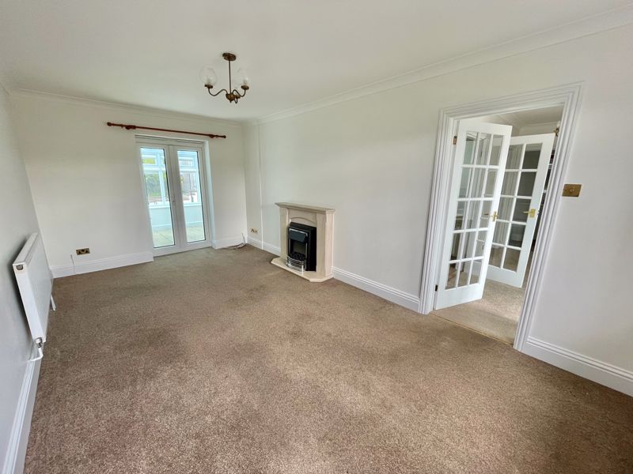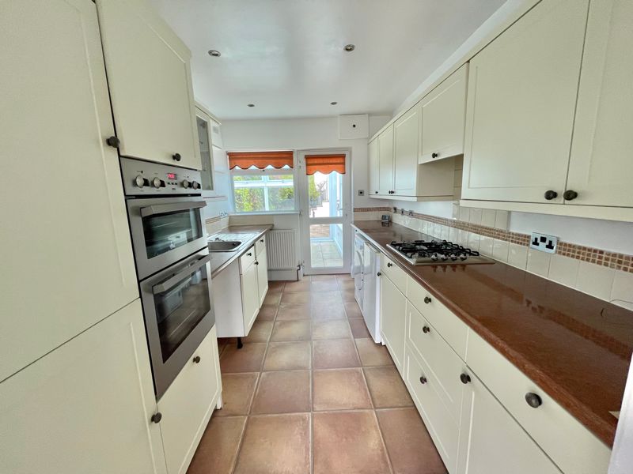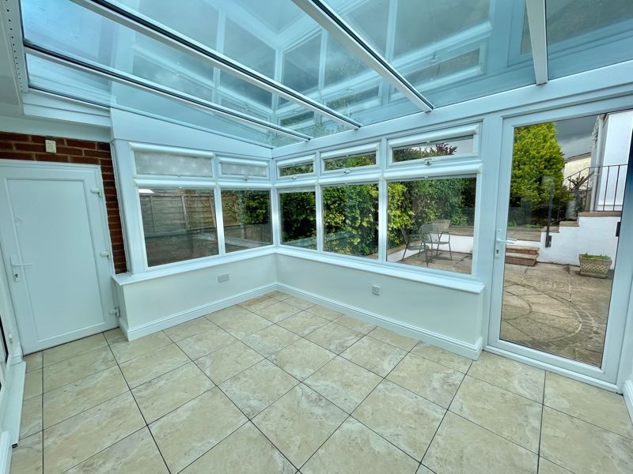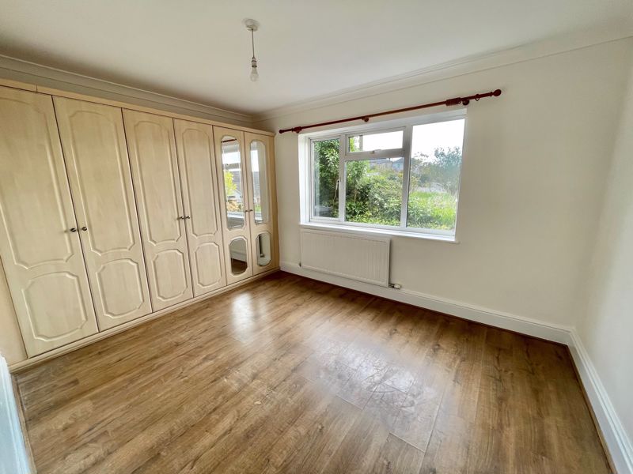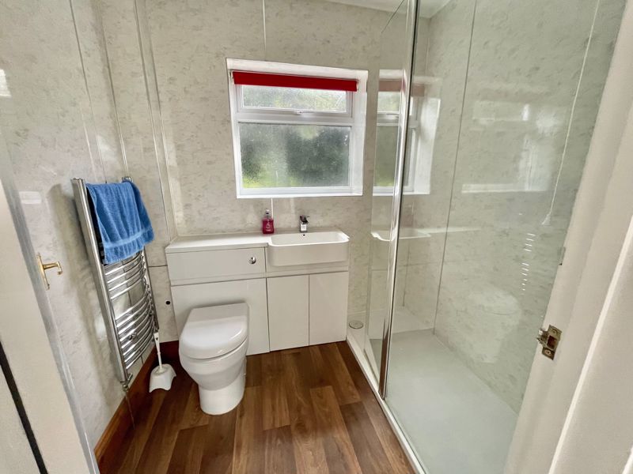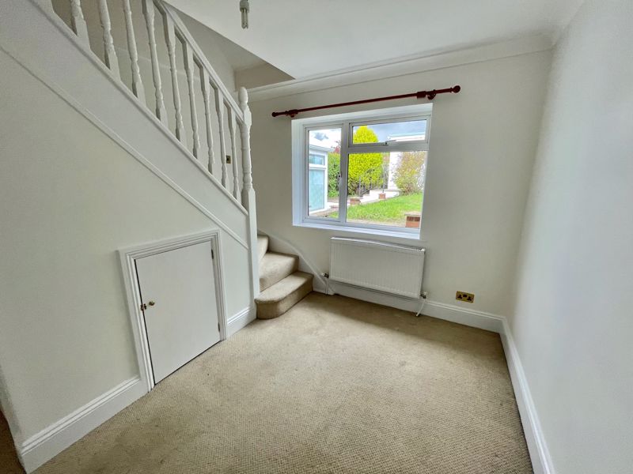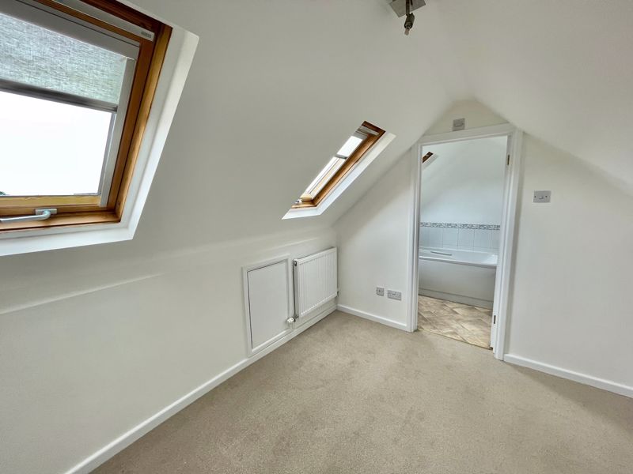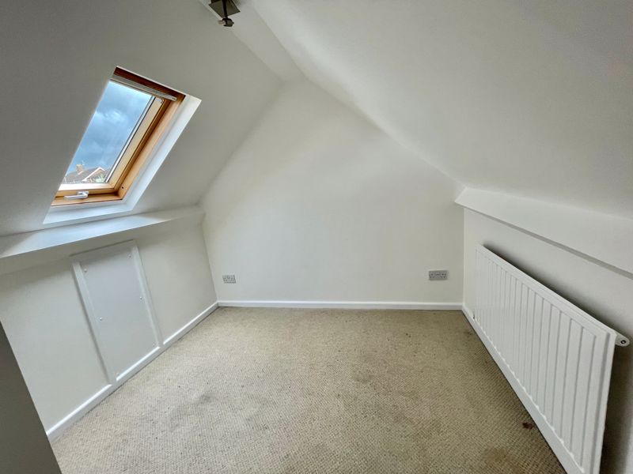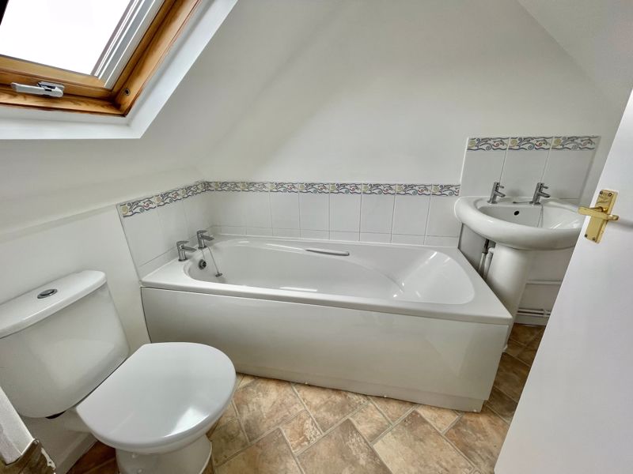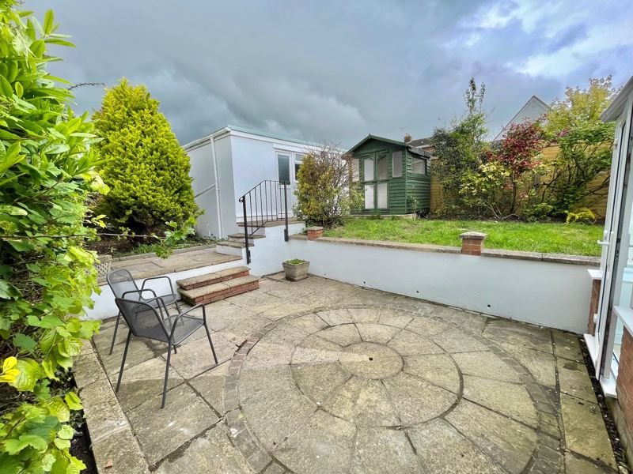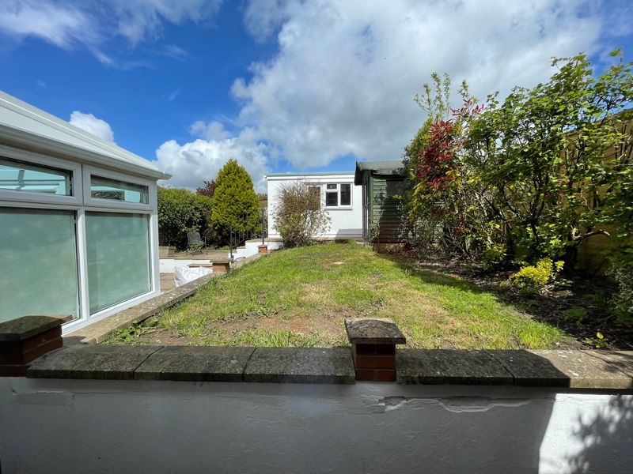Woodside Avenue, Cinderford £285,000
Please enter your starting address in the form input below.
Please refresh the page if trying an alternate address.
- TWO/THREE BEDROOMS
- DINING ROOM
- CONSERVATORY
- SHOWER ROOM
- GARDENS
- LOUNGE
- KITCHEN
- BATHROOM
- GAS CENTRAL HEATING
- GARAGE
A spacious well maintained two/three bedroom semi-detached dormer bungalow with no onward chain.
The market town of Cinderford offers a range of amenities to include shops, post office, supermarkets, banks, library, health centre, dentist, sports and leisure centre, primary and secondary education and a bus service to Gloucester which is approximately 14 miles away and surrounding areas.
A wider range of facilities also available throughout the Forest of Dean including an abundance of woodland and river walks. The Severn Crossings and M4 towards London, Bristol and Cardiff are easily reached from this area along with the cities of Gloucester and Cheltenham for access onto the M5 and the Midlands.
Porch
Of half-glazed construction, radiator.
Hall
Radiator.
Lounge
18' 0'' x 9' 10'' (5.48m x 2.99m)
Two radiators, window to front, French doors to conservatory.
Dining Room
10' 7'' x 9' 11'' (3.22m x 3.02m)
Window to rear, radiator, under-stairs storage cupboard.
Kitchen
12' 0'' x 7' 8'' (3.65m x 2.34m)
Fitted at wall and base level providing ample worktop and storage space, sink unit, double oven, gas hob, tiling to wall, radiator, window and door to -
Conservatory
15' 8'' x 8' 7'' (4.77m x 2.61m)
Of three quarter glazed construction, tiled floor, doors to outside, off which is the -
Boiler Cupboard
Gas boiler providing central heating and domestic hot water.
Bedroom One
11' 4'' x 7' 0'' (3.45m x 2.13m)
Wall to wall wardrobes, radiator, window to rear.
Shower Room
Shower cubicle, wash hand basin, W.C., towel rail radiator, tiling to walls, window.
Stairs to -
Landing/Bedroom
8' 1'' x 6' 5'' (2.46m x 1.95m)
Radiator, built-in cupboard, skylight.
Bedroom Two
10' 0'' x 8' 0'' (3.05m x 2.44m)
Radiator, built-in cupboard, skylight.
Bathroom
Three piece suite, over-bath mixer shower, radiator, tiling, skylight, extractor.
Outside
Patio area, lawns, herbaceous borders, garden shed, garage. Paved front garden with herbaceous borders.
Services
All main services connected to the property. The heating system and services where applicable have not been tested.
Cinderford GL14 2DP




