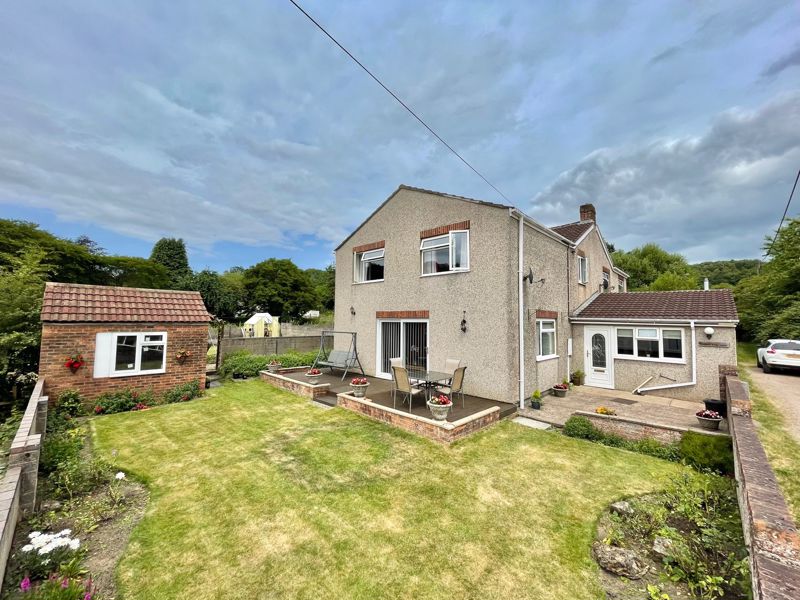The Branch, Drybrook £425,000
Please enter your starting address in the form input below.
Please refresh the page if trying an alternate address.
- KITCHEN
- DINING ROOM
- THREE DOUBLE BEDROOMS
- LARGE LOUNGE WITH FRENCH DOORS OPENING ON TO DECKING
- UTILITY ROOM (OR OFFICE/GYM/PLAYROOM)
- GAS CENTRAL HEATING
- DOUBLE GLAZING
- LARGE GARDENS
- LOVELY OUTLOOK
KJT are delighted to offer this beautifully presented back-to-back Semi in the quiet hamlet of The Branch. The property has three double bedrooms, lovely size living room and a picturesque woodland setting
The property is approximately half a mile out of the Town of Cinderford but a bus stop is a short walk away. There is also a primary school. The market town of Cinderford offers a range of amenities to include shops, post office, supermarkets, banks, library, health centre, dentist, sports and leisure centre, primary and secondary education and a bus service to Gloucester which is approximately 14 miles away and surrounding areas.
A wider range of facilities also available throughout the Forest of Dean including an abundance of woodland and river walks. The Severn Crossings and M4 towards London, Bristol and Cardiff are easily reached from this area along with the cities of Gloucester and Cheltenham for access onto the M5 and the Midlands.
ACCOMMODATION (measurements approx)
upvc door with motif inset to -
Kitchen
12' 0'' x 10' 2'' (3.65m x 3.10m)
Well fitted Oak fronted wall and base units provide ample worktop and storage space, display wall unit and side shelving, 1 1/2 bowl colour coded sink unit with mixer tap. 'Indesit' induction hob with extractor over, fitted electric oven, radiator, tiled floor, windows to two aspects. Open to -
Dining Room
11' 10'' x 10' 11'' (3.60m x 3.32m)
Radiator, wood floor, under stairs storage cupboard, window.
Utility Room
11' 10'' x 8' 10'' (3.60m x 2.69m)
Wall mounted 'Worcester' gas boiler providing central heating and hot water, window, plumbing. Agents Note: This room could be changed or split to make into Office/Playroom, etc.
Lounge
23' 0'' x 15' 0'' (7.01m x 4.57m)
A lovely light airy room with French doors on to decked area, gas fire in stone hearth (the original stone was used from the cottage) with Oak mantle over and corner displays. Two radiators, t.v point, window.
From the Dining Room twist and turn stairs to First Floor Landing
With access to loft which is part boarded and insulated.
Bedroom 1
14' 10'' x 11' 2'' (4.52m x 3.40m)
Picture window with pleasant outlook, radiator, double built-in wardrobes.
Bedroom 2
14' 10'' x 9' 8'' (4.52m x 2.94m)
Picture window again with pleasant outlook, radiator, two sets of double wardrobes.
Bedroom 3
10' 10'' x 9' 0'' (3.30m x 2.74m)
Window with views, cupboard.
Family Bathroom
10' 8'' x 8' 0'' (3.25m x 2.44m)
Four piece suite comprising shower cubicle, paneled bath, wash hand basin and low level w.c inset into vanity unit with storage, tiled walls and floor, airing cupboard, heated towel rail.
Outside
Large gardens comprising patio area leading to a large lawn with shrub borders and a decked area for outside entertaining. There is a brick built garden shed. Gateway through to another large area which is easily to maintain, with walled boundaries and pleasant outlook towards the woods.
Outgoings
Council Tax Band B.
Click to enlarge
Drybrook GL17 9DB











































