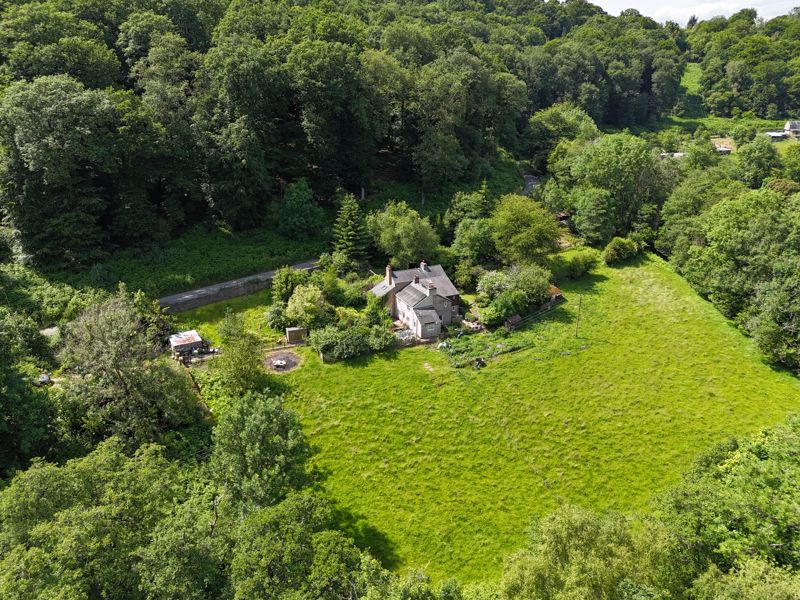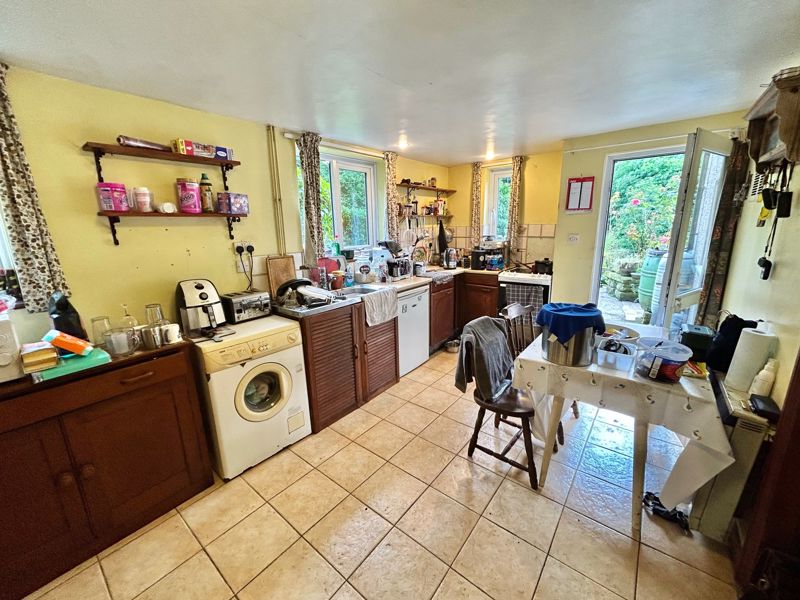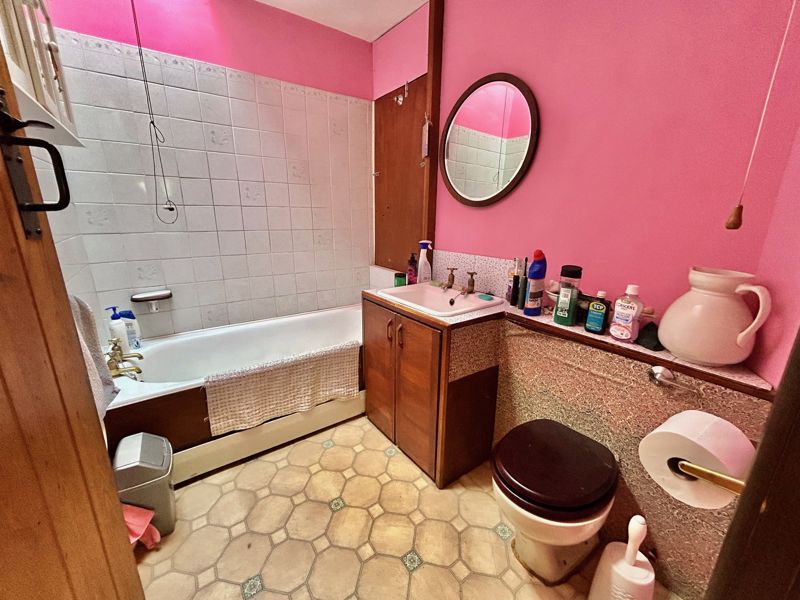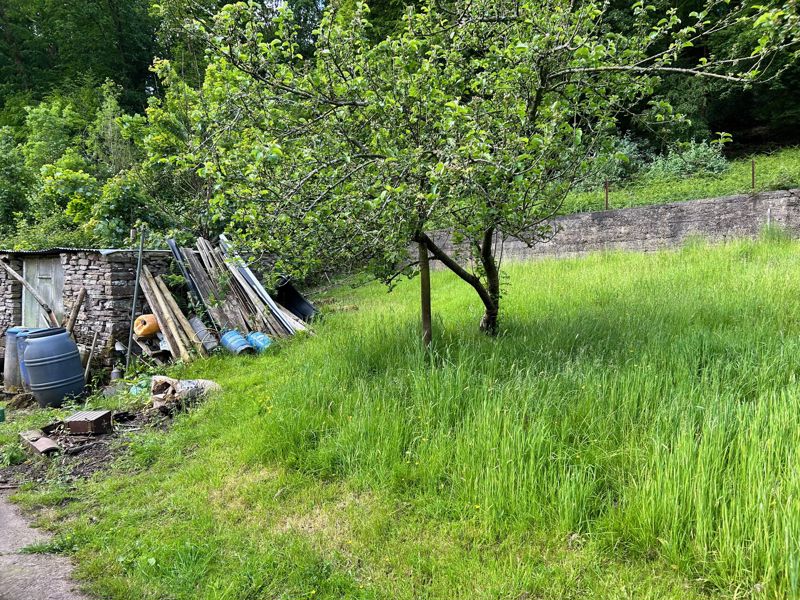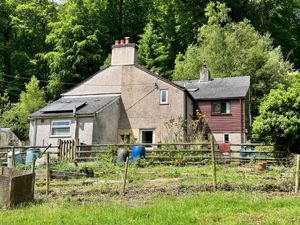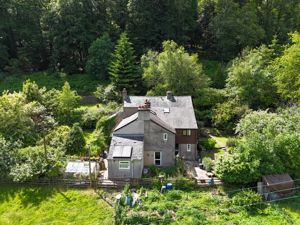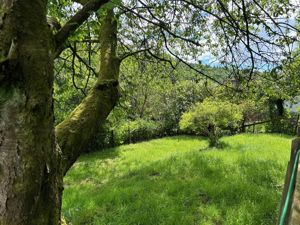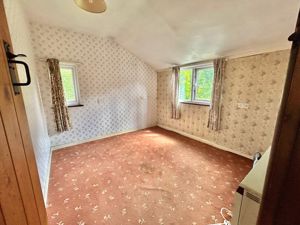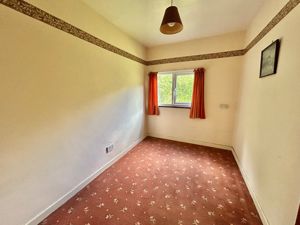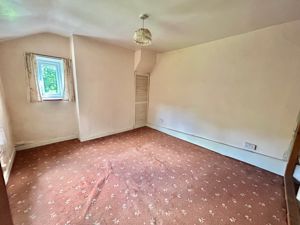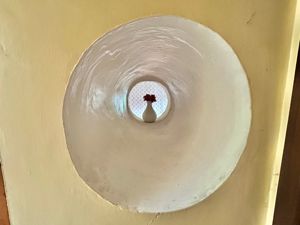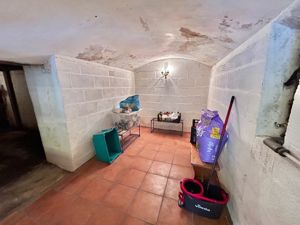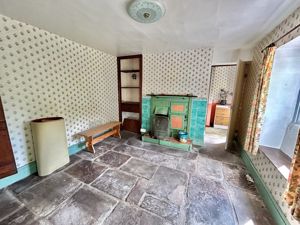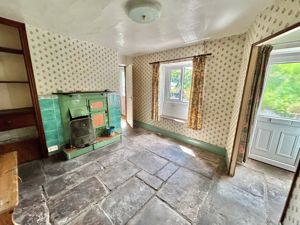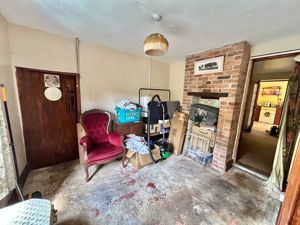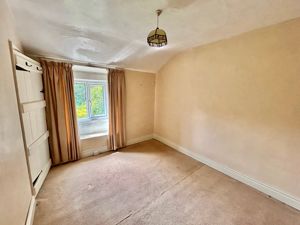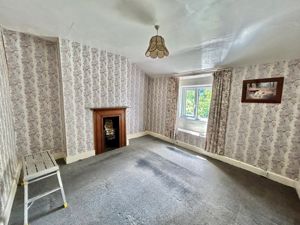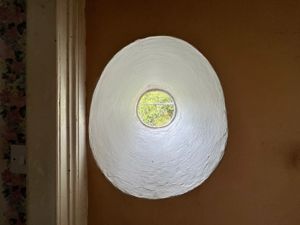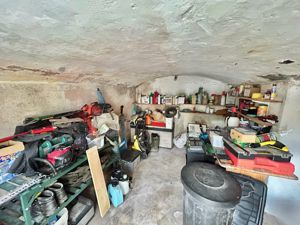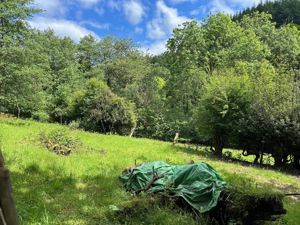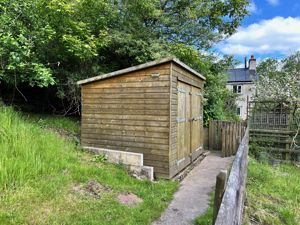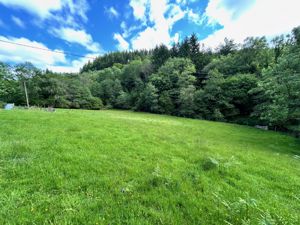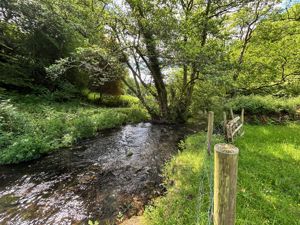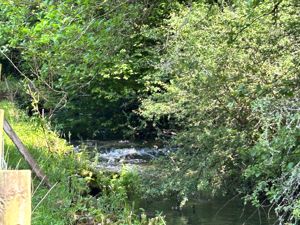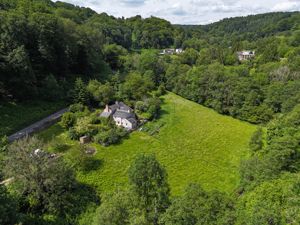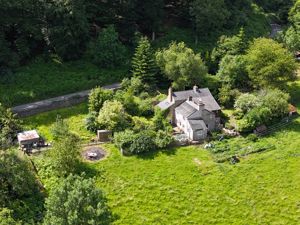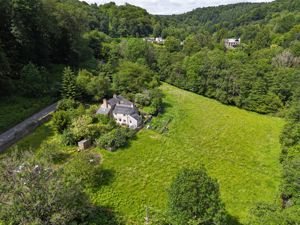Bradley Cottages Lower Soudley, SOUDLEY £500,000
Please enter your starting address in the form input below.
Please refresh the page if trying an alternate address.
- TWO COTTAGES
- FIVE BEDROOMS
- THREE RECEPTION ROOMS
- ONE AND A HALF ACRES
- CELLARS
- BEAUTIFUL VALLEY LOCATION
- VIEWS
A rare opportunity to buy a pair of cottages in a beautiful and un-spoilt location and having 1 1/2 acres of gardens and paddock bordering a trout brook. The cottages are in need of some updating but would easily convert into one large family home or could be left as two and provide a home with a potential holiday let or dual family accommodation.
The picturesque village of Soudley is surouned by woodland providing a stunning backdrop and has a school, pub and heritage museum with tea shop.
A wider range of facilities are also available throughout the Forest of Dean including an abundance of woodland and river walks. The Severn crossings and M4 towards London, Bristol and Cardiff are easily reached from this area along with the cities of Gloucester and Cheltenham for access onto the M5 and the Midlands.
Cottage One
Entrance door to -
Hall
Flagstone floor, under-stairs storage cupboard.
Living Room
10' 7'' x 10' 7'' (3.22m x 3.22m)
Original range, flagstone floor.
Dining Room
10' 8'' x 8' 8'' (3.25m x 2.64m)
Brick fireplace, window.
2nd Entrance Hall
Airing cupboard.
Bathroom
Three piece suite.
Landing
Port hole window.
Bedroom One
11' 6'' x 10' 9'' (3.50m x 3.27m)
Original cast iron fireplace, window.
Bedroom Two
10' 6'' x 9' 3'' (3.20m x 2.82m)
Window to side.
Basement
10' 8'' x 8' 0'' (3.25m x 2.44m)
Original beams
Vaulted Cellar
11' 8'' x 8' 8'' (3.55m x 2.64m)
Belfast sink.
Cottage Two
Front door to -
Kitchen/Dining Room
16' 0'' x 9' 0'' (4.87m x 2.74m)
Sink unit, wall and base units, electric cooker panel, tiled splashbacks, display alcove, dual aspect windows, access to -
Vaulted Cellar Area
10' 8'' x 6' 7'' (3.25m x 2.01m)
Power & light.
Lounge
21' 0'' x 12' 0'' (6.40m x 3.65m)
Night storage heater, French doors to outside, window with window seat, power points, T.V. point, under-stairs storage cupboard, stairs to -
First Floor Landing
Porthole window, power points, skylight.
Bedroom One
12' 0'' x 11' 0'' (3.65m x 3.35m)
Windows with views, power points, telephone point.
Bedroom Two
9' 10'' x 9' 2'' (2.99m x 2.79m)
Window with views, power points, telephone point.
Bedroom Three
10' 0'' x 6' 8'' (3.05m x 2.03m)
Loft access, window with views, power points.
Bathroom
Three piece suite, towel rail. skylight, tiled splash-backs.
Outside
The cottages share gardens and grounds of approximately one and a half acres. There is access over a Forestry Commission track adjacent to the property with herbaceous borders and lawned areas, vegetable plot, greenhouse and various outbuildings. There is a gently sloping paddock amounting amounting to approximately one acre, bordering a trout stream.
Services
Mains water and electricity ,private drainage. The heating system and services where applicable have not been tested.
Agents Note
The property has a flying freehold which in this instance, the cellar areas of numbers 1 and 2 are underneath number 3.
Click to enlarge

SOUDLEY GL14 2UE




