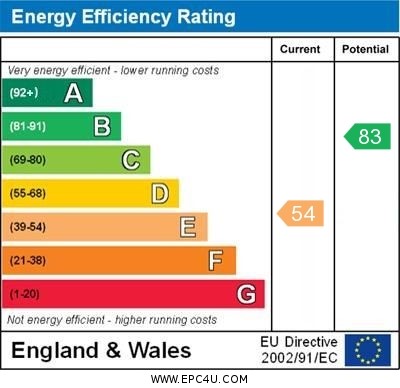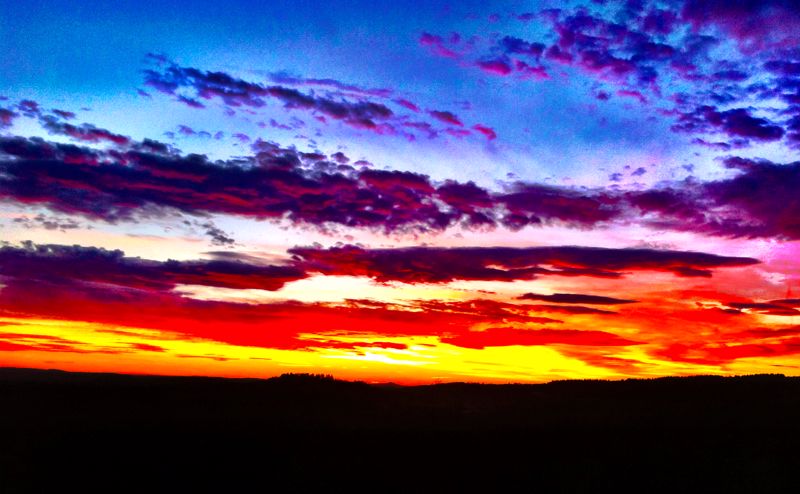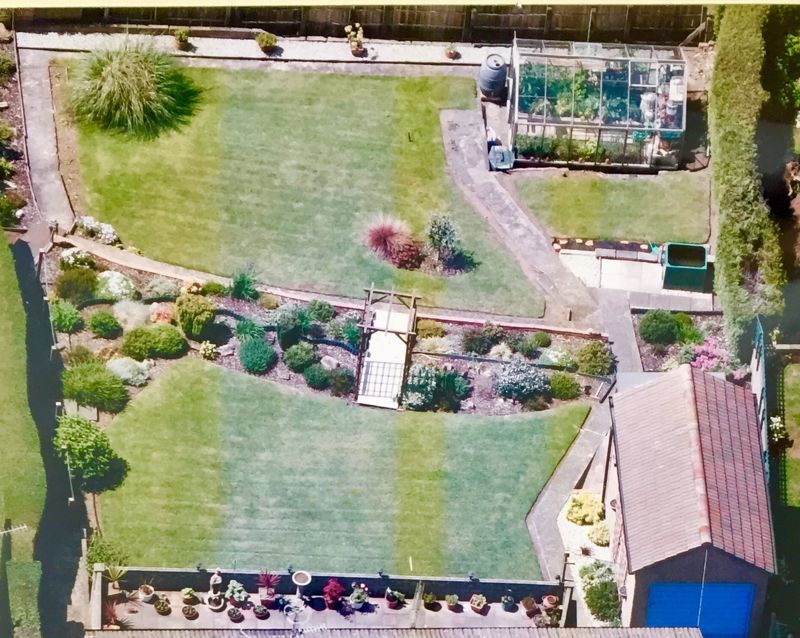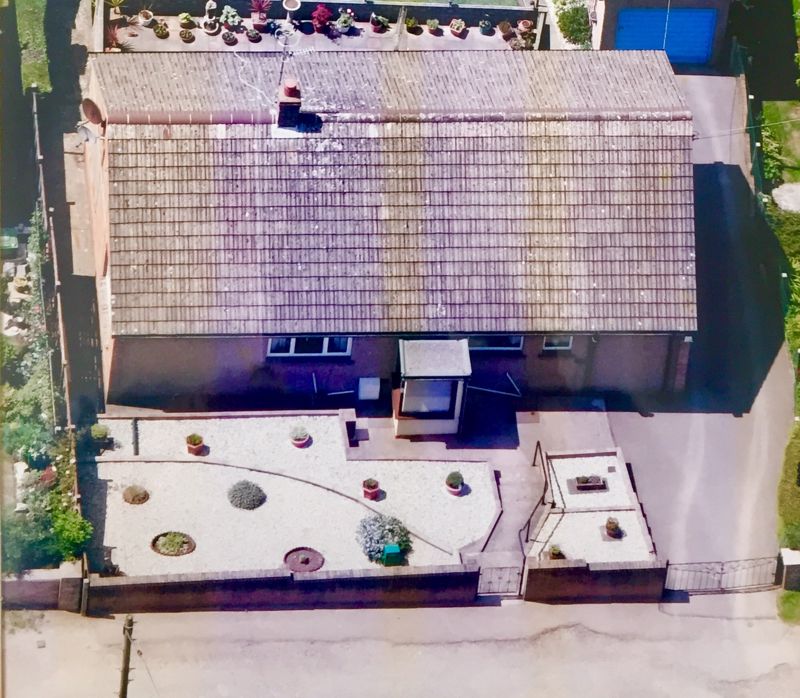Greenway Road, Cinderford Offers in the Region Of £305,000
Please enter your starting address in the form input below.
Please refresh the page if trying an alternate address.
- THREE BEDROOMS
- BEAUTIFUL LOUNGE/DINER WITH VIEWS
- FITTED KITCHEN
- BATHROOM - SEPARATE W.C
- ACCESS TO BOARDED LOFT (POTENTIAL FOR CONVERSION SUBJECT TO PLANNING)
- DOUBLE GLAZING
- GAS CENTRAL HEATING
- OFF ROAD PARKING & GARAGE
- NO ONWARD CHAIN
- BEAUTIFUL GARDENS WITH STUNNING VIEWS
KJT are delighted to offer this beautiful three bedroom Detached Bungalow. Situated at the top of a no through lane with exceptional views over the town and beyond to the Forest. The property benefits from a garage, landscaped gardens with various seating areas taking advantage of the scenery. The current owner says the sunsets are amazing.
The market town of Cinderford offers a range of amenities to include shops, post office, supermarkets, banks, library, health centre, dentist, sports and leisure centre, primary and secondary education and a bus service to Gloucester which is approximately 14 miles away and surrounding areas.
A wider range of facilities also available throughout the Forest of Dean including an abundance of woodland and river walks. The Severn Crossings and M4 towards London, Bristol and Cardiff are easily reached from this area along with the cities of Gloucester and Cheltenham for access onto the M5 and the Midlands.
ACCOMMODATION (measurements approx)
upvc front door to -
Entrance Porch
Part glazed door to -
Hall
Large storage cupboard with shelving, airing cupboard, radiator, access to loft, door to rear gardens.
Kitchen
10' 9'' x 8' 5'' (3.27m x 2.56m)
Fitted at wall and base level with oak fronted units, integral fridge, plumbing for automatic washing machine, 1 1/2 bowl sink, integral wine rack, electric cooker with extractor, tiled floor, gas boiler providing central heating, radiator, picture window to front. Door to -
Lounge/Diner
23' 1'' x 11' 10'' (7.03m x 3.60m)
Most definitely a room with a view! Picture window with amazing views as far as the eye can see! 'Wood burner' style electric fire in a tiled hearth with wood mantle over, two radiators, window to side, t.v point.
Bedroom 1
11' 8'' x 10' 3'' (3.55m x 3.12m)
Window again with views, fitted bedroom furniture, radiator.
Bedroom 2
10' 3'' x 9' 10'' (3.12m x 2.99m)
Window again having views, radiator.
Bedroom 3
11' 10'' x 6' 10'' (3.60m x 2.08m)
Window to side, radiator.
Bathroom
Panelled bath with shower over, wash hand basin, tiled floor and walls, radiator, window.
Separate W.C
With tiled floor, window.
Outside
Double gates on to driveway providing off road parking. The front gardens are terraced and easily maintained with gravel areas and steps to the front of the property. To the rear is a single garage with up and over door, power and lighting. The rear south west facing gardens are lovely and of good size. Immediately outside the door is a sun terrace to sit and enjoy the views. Carrying on down to the garden is a raised decked area again perfect to looking out across the garden. There is a large lawn with various shrubs and mature planting borders, two sheds and a greenhouse. Outdoor water supply. The whole garden has fenced boundaries.
Outgoings
Council Tax Band C.
Click to enlarge

Cinderford GL14 2HW


















































