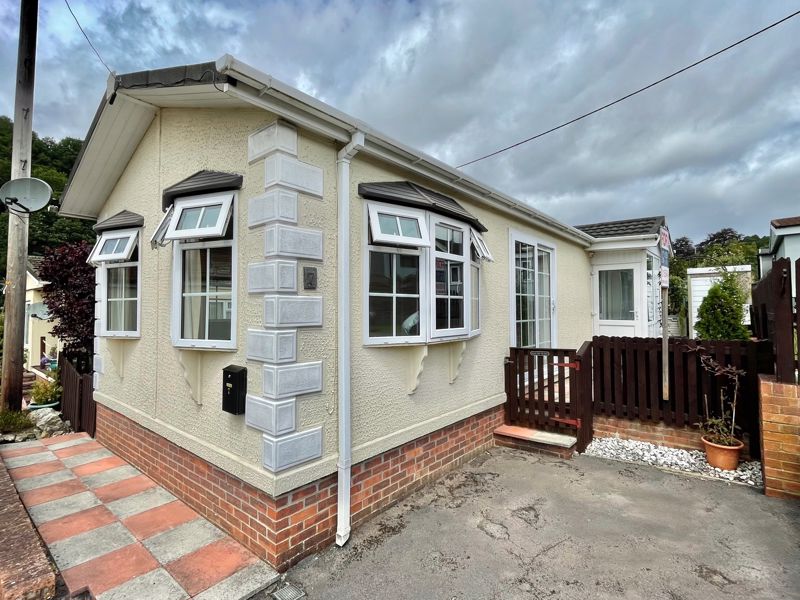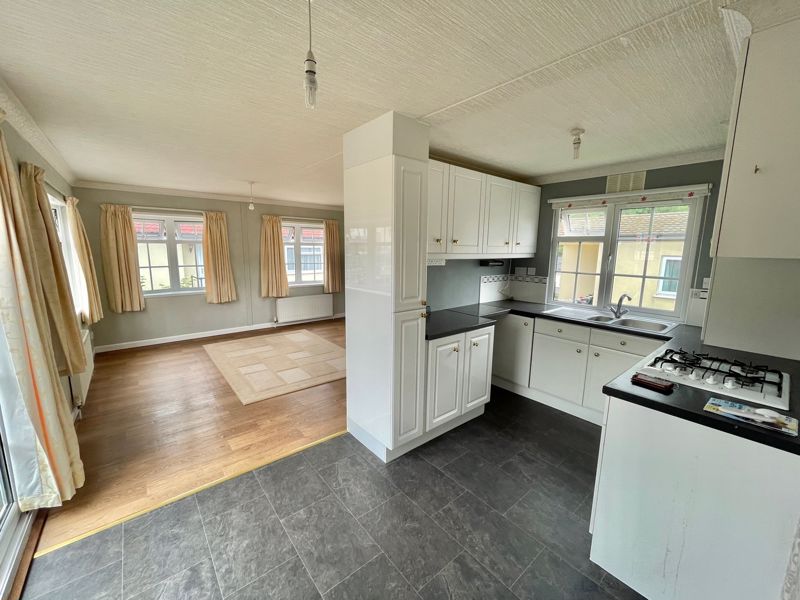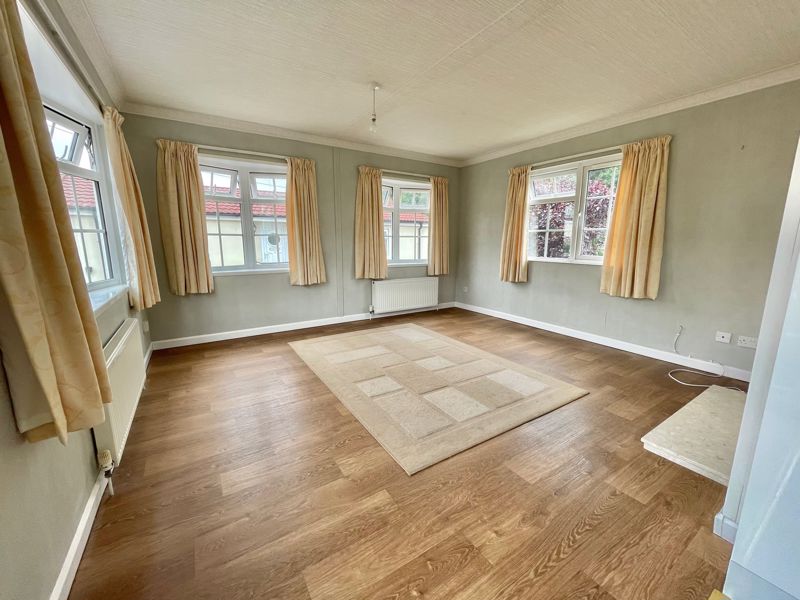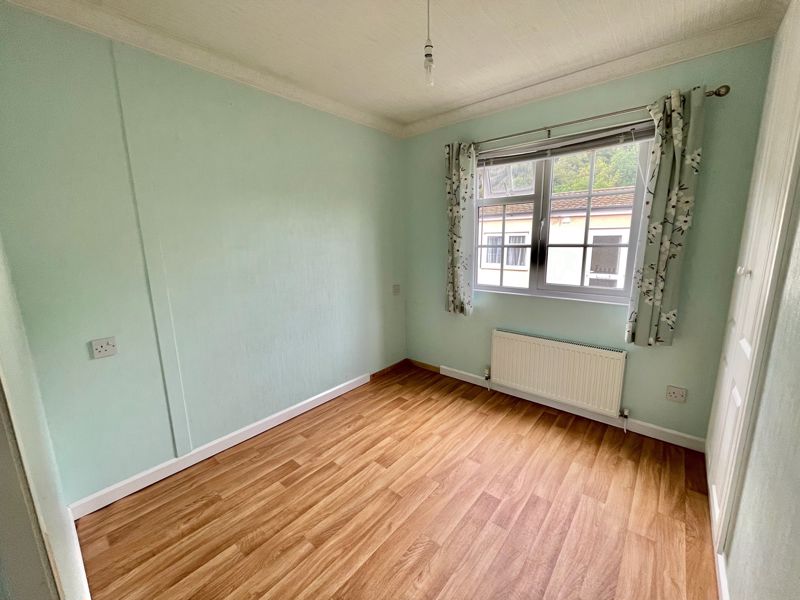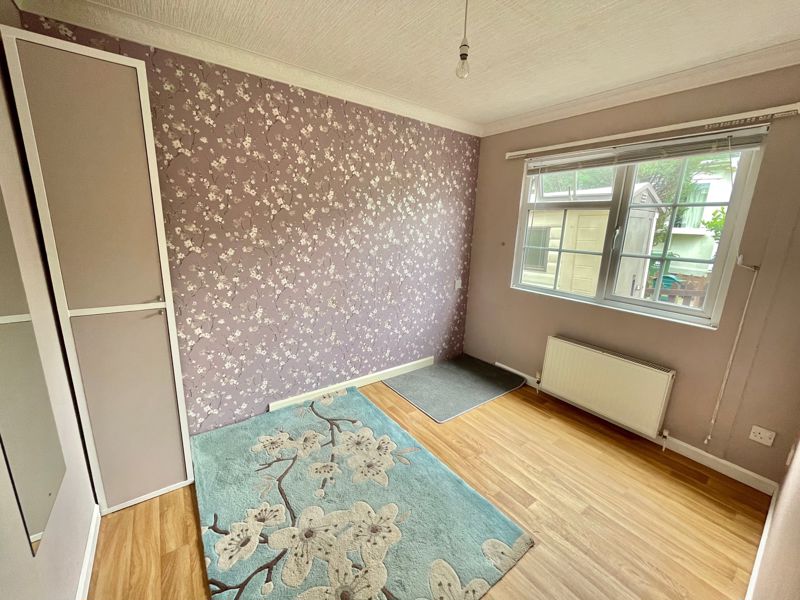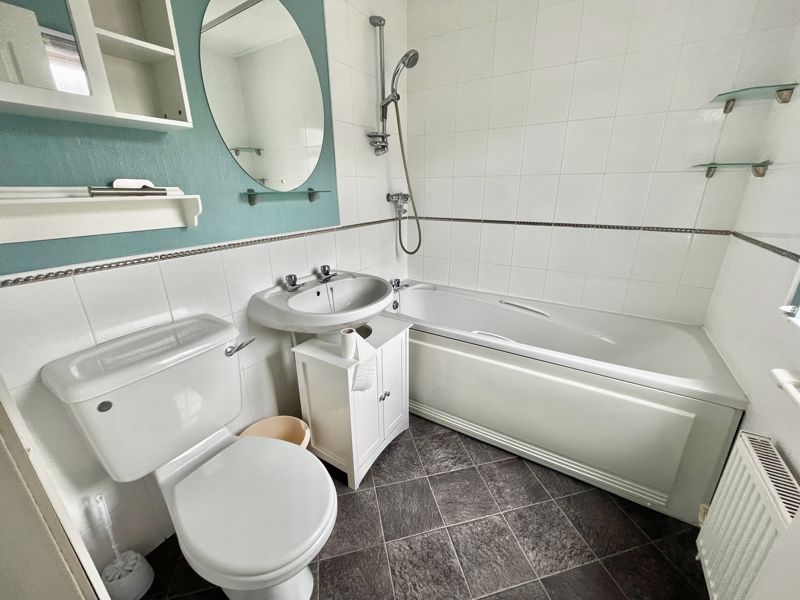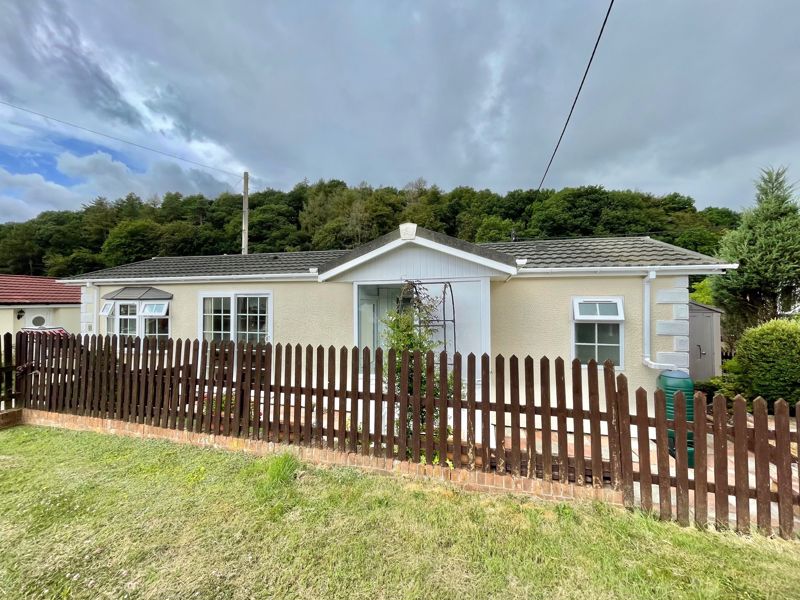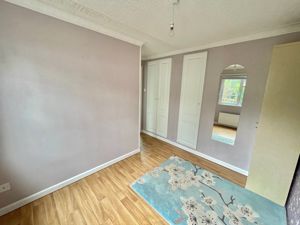Railway Road, Ruspidge £135,000
Please enter your starting address in the form input below.
Please refresh the page if trying an alternate address.
- TWO BEDROOMS
- LIVING ROOM
- KITCHEN
- BATHROOM
- LPG CENTRAL HEATING
- DOUBLE GLAZING
- ENCLOSED GARDENS
- OFF ROAD PARKING
- WOODLAND VIEWS
- NO ONWARD CHAIN
A two bedroom Park Home (a Tradegar Stately Albion 40 x 14) situated on a popular site nestling in the Ruspidge Valley, opposite open woodland and with easy access.
Ruspidge is a Village to the south of the Town of Cinderford and is surrounded by beautiful woodlands. There is local shopping, and is on a bus route to the Town of Cinderford with a good range of amenities, also to the City of Gloucester which is approx 14 miles away. A wider range of facilities also available throughout the Forest of Dean including an abundance of woodland and river walks. The Severn Crossings and M4 towards London, Bristol and Cardiff are easily reached from this area along with the cities of Gloucester and Cheltenham for access onto the M5 and the Midlands.
ACCOMMODATION (measurements approx)
Steps and a gated access lead along a paved pathway to a -
Porch
Of upvc construction with double glazed panel door and glazed panel to side. Access to front door which leads into the -
Entrance Hall
Ceiling light, coving, radiator, door to storage cupboard with slatted shelving, door to airing cupboard with slatted shelving space and electric heater. Doors opening into:
Kitchen
13' 4'' x 7' 6'' (4.06m x 2.28m)
A range of wall and base units providing worktop and storage space, 1 1/2 bowl stainless steel sink unit, rolled edge worktops, tiled splash backs, built-in four ring gas hob with electric oven and hood over, Cupboard housing the wall mounted gas fired central heating and domestic hot water boiler. Integrated washing machine, ceiling light, double glazed window to side with views towards forest and woodland, two sliding double glazed windows overlooking the garden. Opening into -
Lounge
13' 3'' x 12' 2'' (4.04m x 3.71m)
Coving, telephone point, radiator, central heating thermostat controls, laminate flooring, double glazed window to side overlooking the garden with views towards forest and woodland, two double glazed bow style windows to front with views towards forest and woodland, double glazed bow style window to side overlooking the parking area.
Bedroom 1
9' 7'' x 10' 5'' (2.92m x 3.17m narrowing to 2.26m)
Coving, radiator, t.v point, built in single wardrobe, built in double wardrobe, double glazed window to rear overlooking rear garden.
Bedroom 2
7' 6'' x 10' 5'' (2.28m x 3.17m narrowing to 2.51m)
Coving, access to roof space, radiator, doors to double wardrobe, double glazed window overlooking the garden with views towards forest and woodland.
Bathroom
6' 6'' x 5' 6'' (1.98m x 1.68m)
White suite comprising modern bath with tiled surround and shower over, w.c., wash hand basin, coving, radiator, extractor fan, half-tiled walls obscure double glazed window to side.
Outside
The property has a parking space for one vehicle. To the right of the property is a small Astro Turf garden with shrubs and bushes enclosed by walling and fencing surround. Paved pathway continues to a patio seating area, block built shed, further patio area and plastic shed. To the left hand side of the property is a Asto Turf garden area with shrubs and bushes with lovely views towards forest and woodland, outside tap. Access panel to underneath the park home, LPG tanks, further gated access and all enclosed by picket fencing.
Outgoings
Council Tax Band A. Ground rent £180.83 pcm excluding utilities (to be confirmed).
Agents Note
Must be over 45 years of age. EPC rating exempt.
Click to enlarge
Ruspidge GL14 3HL




