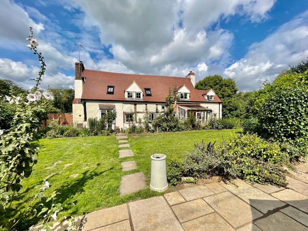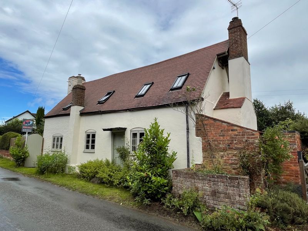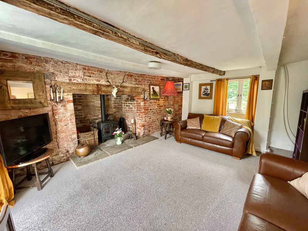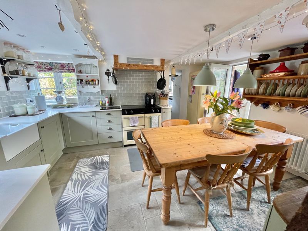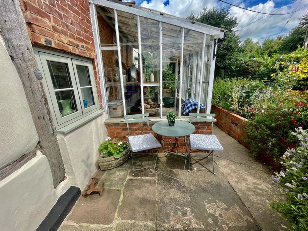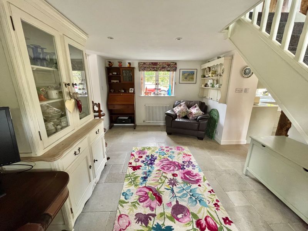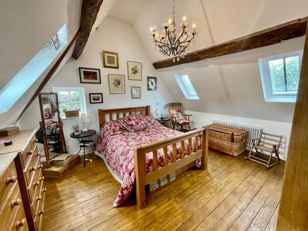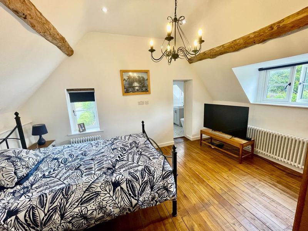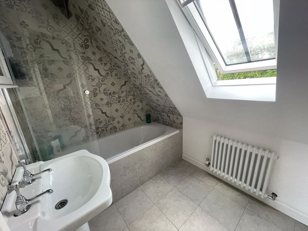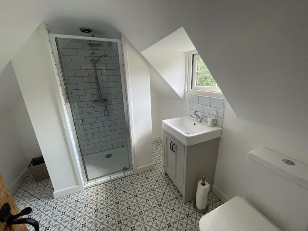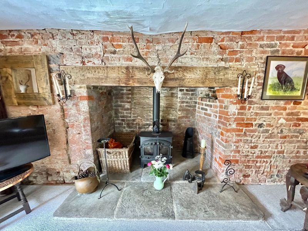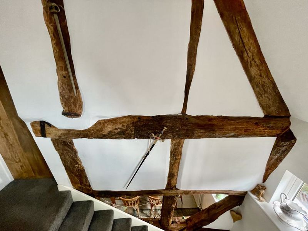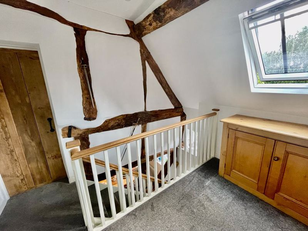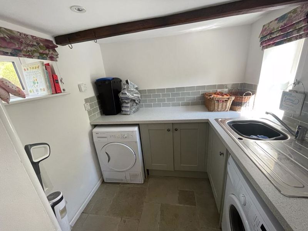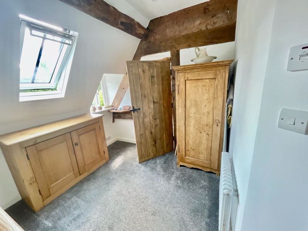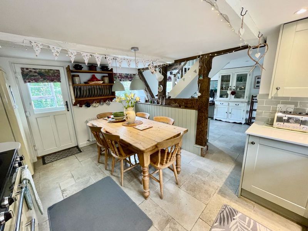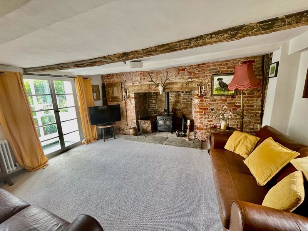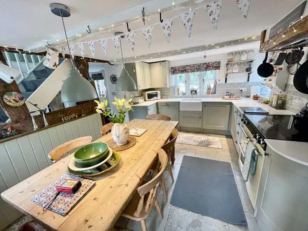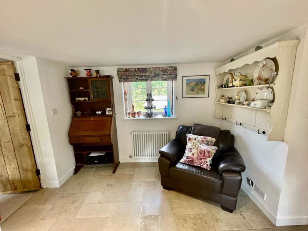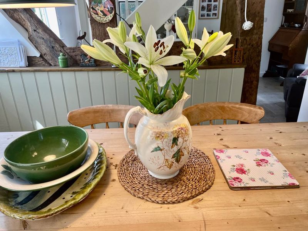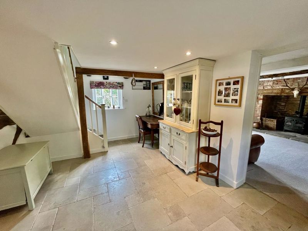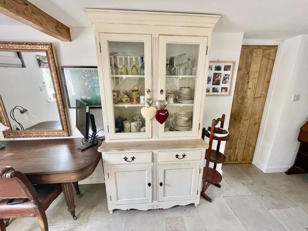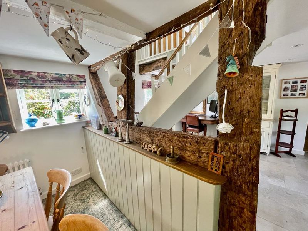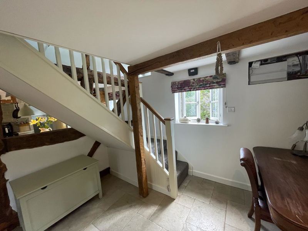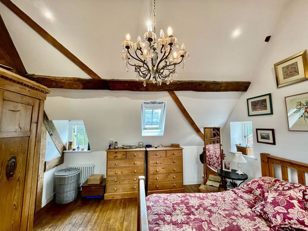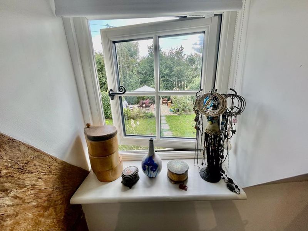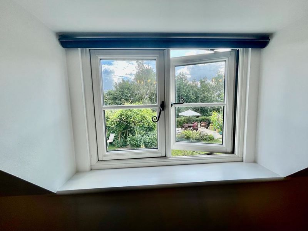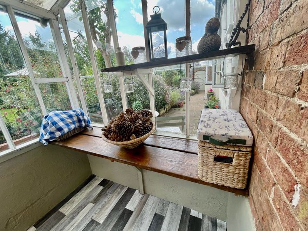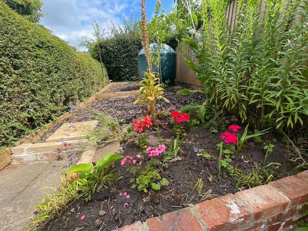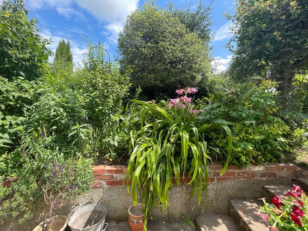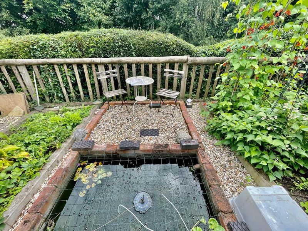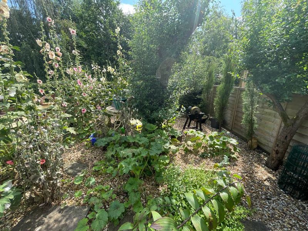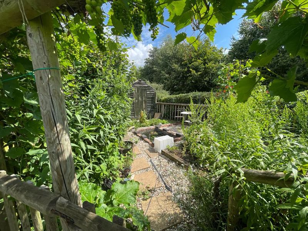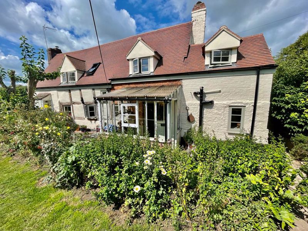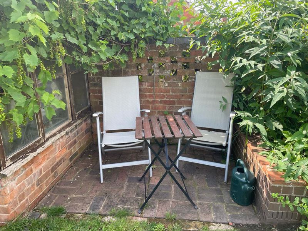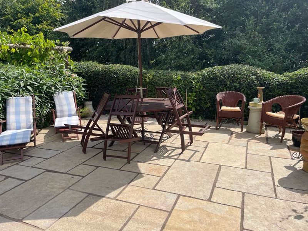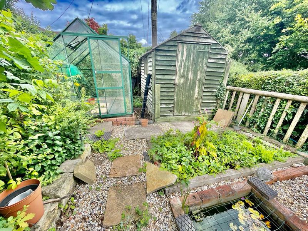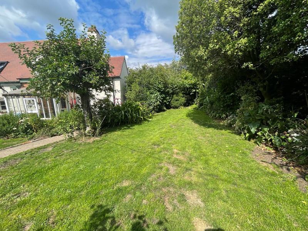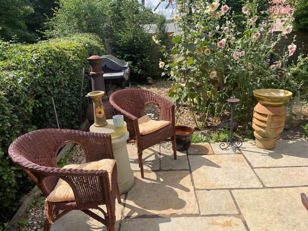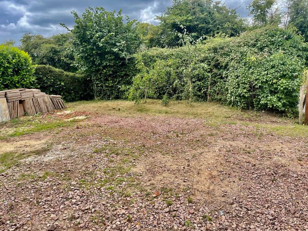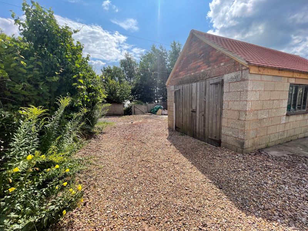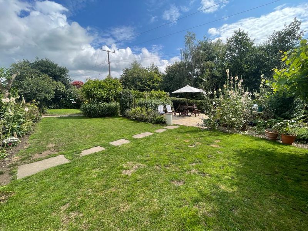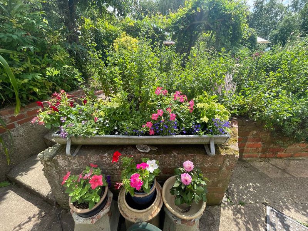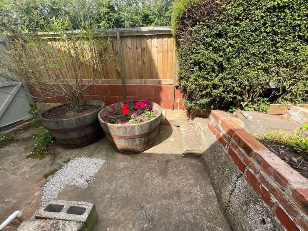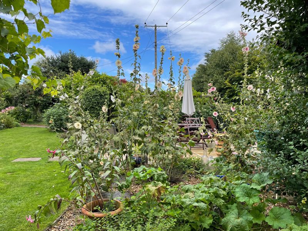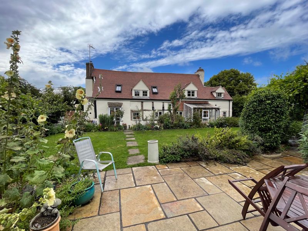Tewkesbury Road, Newent £550,500
Please enter your starting address in the form input below.
Please refresh the page if trying an alternate address.
- BEAUTIFUL 17TH CENTURY CHARACTER COTTAGE
- TWO DOUBLE BEDROOMS WITH EXPOSED TIMBER CEILINGS
- FITTED COUNTRY STYLE KITCHEN WITH BEAMS AND EXPOSED TIMBERS
- UTILITY ROOM
- DINING ROOM
- LOUNGE WITH INGLENOOK FIREPLACE
- DOUBLE GLAZING WITH LATCHED HANDLES & OIL FIRED CENTRAL HEATING
- DELIGHTFUL COTTAGE GARDENS & AMPLE PARKING
- LARGE WORKSHOP (IDEAL FOR CONVERTING TO HOLIDAY LET ETC. SUBJECT TO PLANNING)
- CELLAR
Dating back to the 17th Century, we are delighted to offer this picture postcard cottage with delightful gardens. The property has been recently refurbished to a high standard yet maintaining many original character features to include a wealth of exposed timbers, huge Inglenook fireplace, all the while being showcased by the stunning well stocked gardens.
Situated in a rural area near to the medieval market town of Newent with its historic buildings, and range of shopping, school and health care facilities.
The wider area offers lovely scenery (Malvern Hills) the world renowned Three Choirs Vineyard, the picturesque town of Ledbury and is centrally located to access the cathedral cities of Worcester, Gloucester and Hereford.
The property is approached through the rear and a latched door enters into a -
Sun Room
Half glazed with shelving, wood effect floor, UPVC door to -
Kitchen
14' 5'' x 10' 0'' (4.39m x 3.05m)
Bespoke fitted kitchen with wall & base units providing ample worktop & storage space, granite worktops with Belfast sink & mixer taps over, integrated dishwasher, range style cooker with extractor over and induction style hob, limestone floor tiles, tiled splash-backs, column radiator, windows to front and side, access via floor hatch to Cellar.
Utility Room
Base units for storage, sink unit, plumbing for automatic washing machine, radiator, windows to two aspects.
The Kitchen is sub-divided with exposed original timbers and tongue and groove Wainscott to wall level -
Dining Room
14' 6'' x 10' 5'' (4.42m x 3.17m)
Limestone floor, column radiator, windows to two aspects. Latched door to -
Lounge
15' 3'' x 13' 3'' (4.64m x 4.04m)
A beautiful room full of character. There is an Inglenook fireplace housing a wood burner with an oak mantle over, exposed brick wall, exposed ceiling timbers, window and door to front, column radiator, Cittal porch which leads to the garden.
From the hall, twist & turn stairs to -
First Floor Landing
Not just a landing but a feature of this property with exposed timber walls and window overlooking the gardens. Access to loft (with a ladder) which is boarded and insulated.
Bedroom One
13' 10'' x 12' 10'' (4.21m x 3.91m)
This room is flooded with light with windows and skylights, wood flooring, 'A' framed ceiling with exposed timbers, column radiator.
Bedroom Two
14' 7'' x 10' 10'' (4.44m x 3.30m)
Again, lovely light room with windows to different aspects, 'A' framed ceiling with exposed beams, wood floor, column radiator, door to -
En-suite
Three piece comprising shower cubicle, low level W.C. and sink inset in a vanity unit, tiled floor, radiator, windowl.
Family Bathroom
Suite comprising low level W.C., sink unit, bath with shower over, column radiator, tiled floor, skylight.
Outside
The property is approached via a five bar gate to a large parking area. There is a block built store room (23' 0'' x 11' 0'' (7.01m x 3.35m)) with power & light, this would make a fantastic annex or holiday let subject to planning. There is also a new timber shed. A latched gate opens into the gardens. These lovely cottage gardens are a beautiful bonus to this cottage. There is a central lawn surrounded with various shrub and flower borders with seasonal planting and a brick potting shed. Dotted around the gardens are seating areas taking advantage of the lovely surrounds. A gate opens into a vegetable patch with an ornamental pond, a greenhouse and shed. Following on, an arbour gives shelter by a flourishing grape vine. There is another lawn with hedged boundaries, a gate leads to a courtyard area that is barked for low maintenance and here is the oil boiler providing central heating and domestic hot water. To summarise, this garden (approximately 1/4 acre total plot) perfectly compliments this superb property - viewing is a must.
Services
Mains water and electricity are connected to the property. The heating system and services where applicable have not been tested.
Click to enlarge

Newent GL18 1EB




