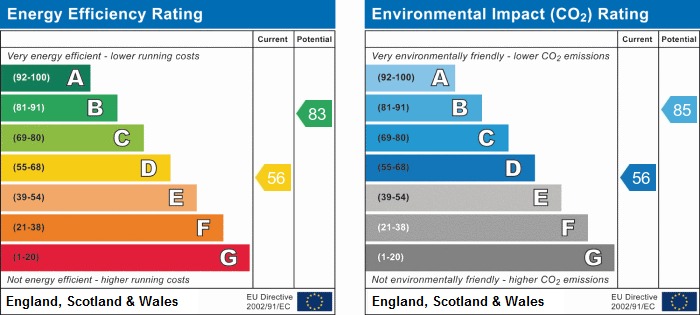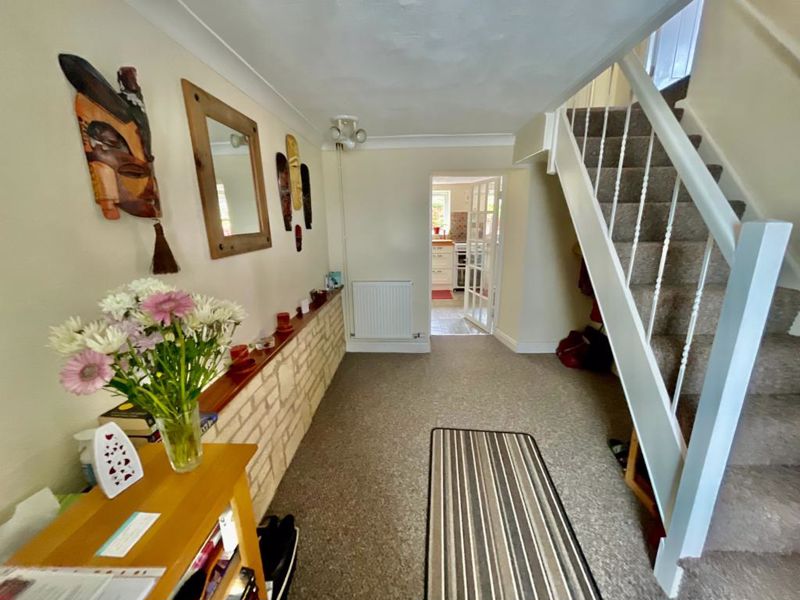Packers Road, Cinderford £249,995
Please enter your starting address in the form input below.
Please refresh the page if trying an alternate address.
- THREE BEDROOMS
- LOUNGE
- KITCHEN
- FAMILY BATHROOM AND DOWNSTAIRS CLOAKROOM
- STORE AREA
- GARAGE
- GARDENS WITH LOVELY VIEW
- GAS FIRED CENTRAL HEATING
- EASY WALKING DISTANCE OF TOWN
KJT are delighted to offer this beautifully presented three bedroom semi-detached cottage with panoramic views over the rooftops and to the Forest.
The market town of Cinderford offers a range of amenities to include shops, post office, supermarkets, banks, library, health centre, dentist, sports and leisure centre, primary and secondary education and a bus service to Gloucester which is approximately 14 miles away and surrounding areas.
A wider range of facilities also available throughout the Forest of Dean including an abundance of woodland and river walks. The Severn Crossings and M4 towards London, Bristol and Cardiff are easily reached from this area along with the cities of Gloucester and Cheltenham for access onto the M5 and the Midlands.
UPVC door to porch, door to -
Hallway
Lovely big open hallway, radiator, part exposed stone wall.
Lounge
13' 4'' x 0' 0'' (4.06m x 0.00m)
Double glazed bay window to front, radiator, wood flooring, feature fireplace.
Kitchen
17' 5'' x 10' 11'' (5.30m x 3.32m)
Modern fitted kitchen with wall and base units providing ample worktop and storage space, oak worktops, sink unit with mixer tap, tiled splash-backs, tiled floor, fitted 'pantry' style cupboard with shelving, radiator, two windows, off this is a store cupboard leading to -
Downstairs Cloakroom
Comprising W.C., sink unit, shower cubicle, radiator.
From hall, stairs to -
First Floor Landing
Radiator.
Bedroom One
12' 9'' x 10' 11'' (3.88m x 3.32m)
Double glazed picture window with beautiful views, radiator.
Bedroom Two
10' 7'' x 10' 0'' (3.22m x 3.05m)
Double glazed window to rear, radiator.
Bedroom Three
10' 7'' x 6' 0'' (3.22m x 1.83m)
Double Glazed window to front again with views, over stairs cupboard, radiator, loft access.
Bathroom
12' 1'' x 9' 11'' (3.68m x 3.02m)
Newly fitted suite comprising corner bath, shower cubicle, low level W.C., sink inset in a vanity unit, part tiled walls, cupboard housing gas combi-boiler providing central heating and domestic hot water, window overlooking garden.
Outside
To the front is a parking area and up & over door leads to the attached garage, power & lighting and ladder to storage area. To the rear, the gardens are terraced but low maintenance. There is a large patio - perfect for sitting and enjoying the view, good sized vegetable patch, greenhouse and garden shed.
Services
All main services connected to the property. The heating system and services where applicable have not been tested.

Cinderford GL14 2DX




































