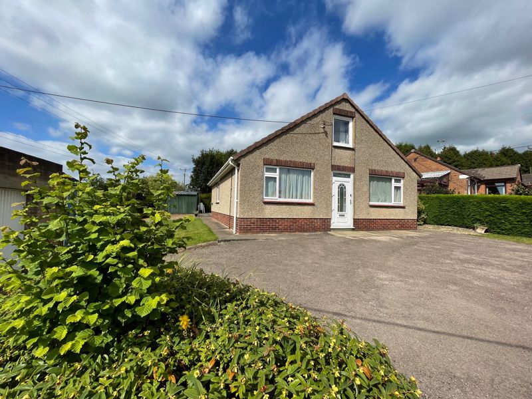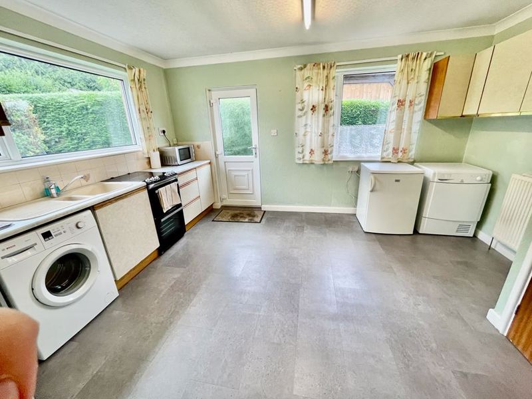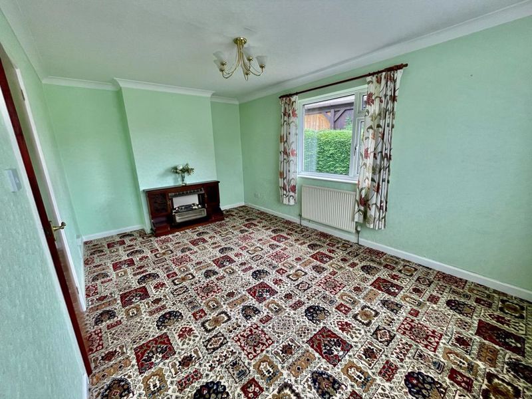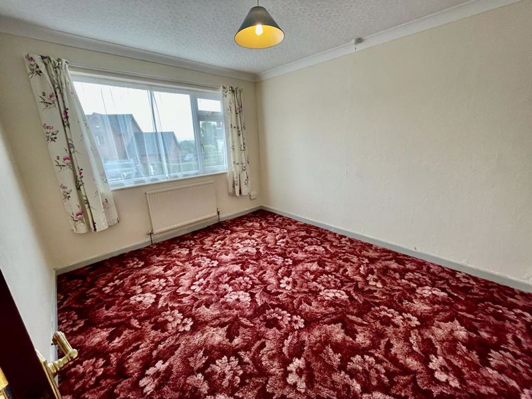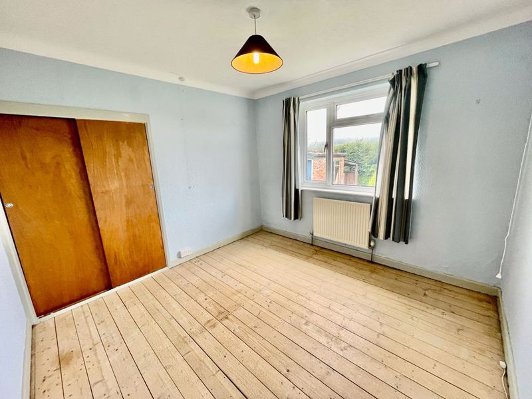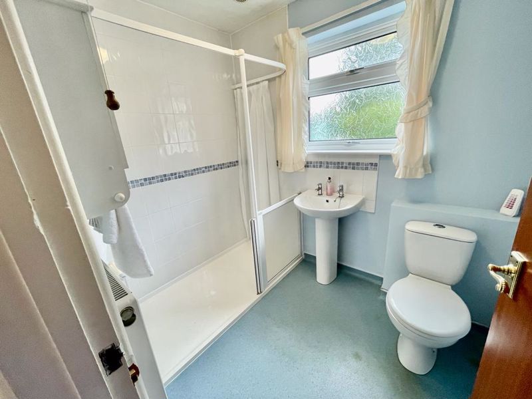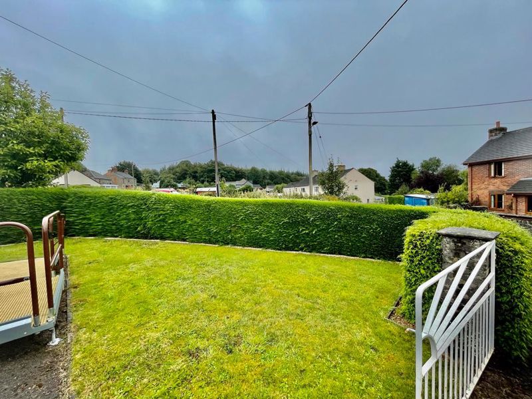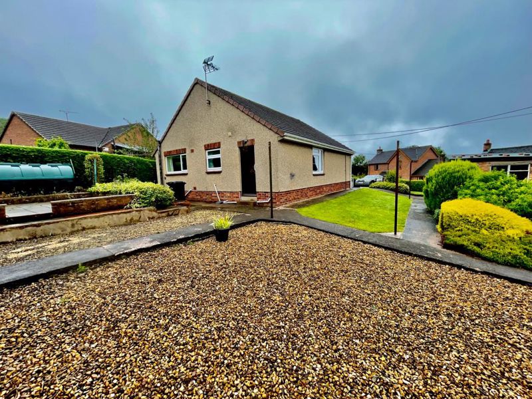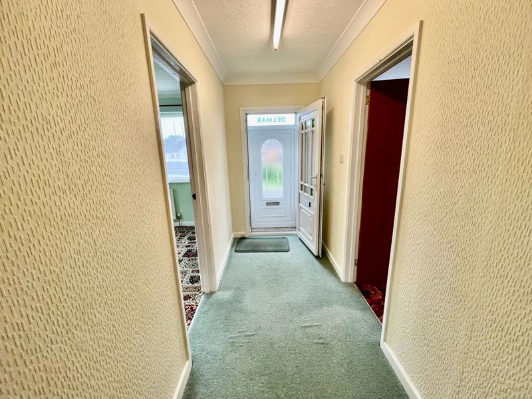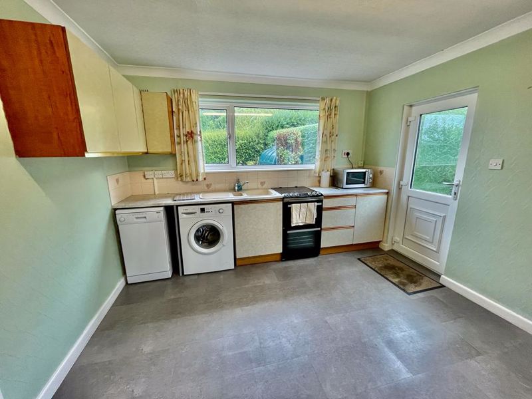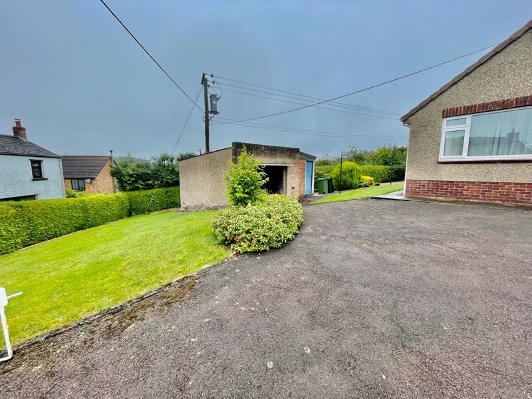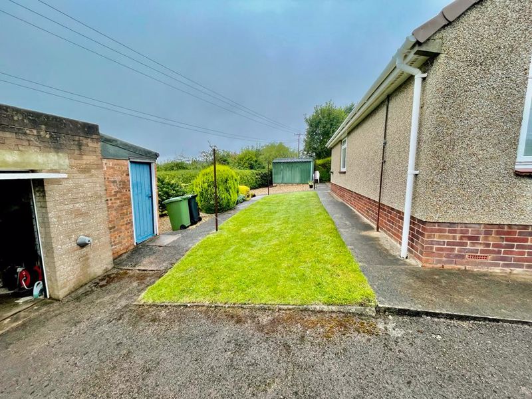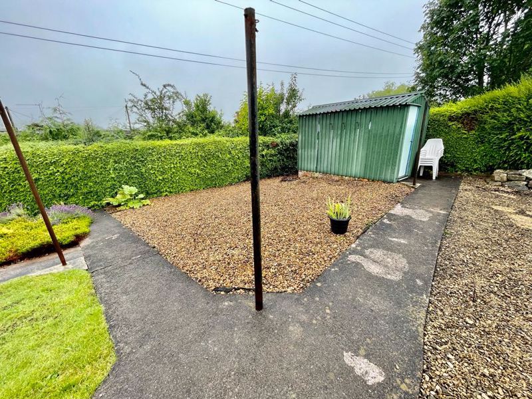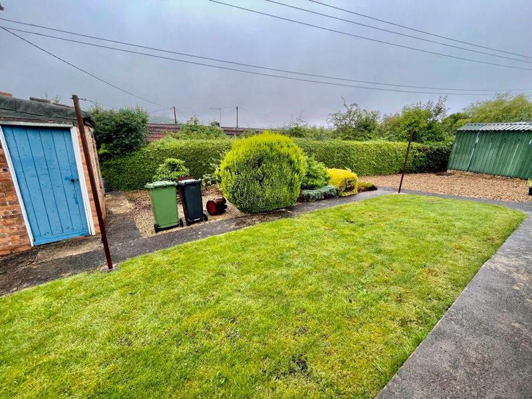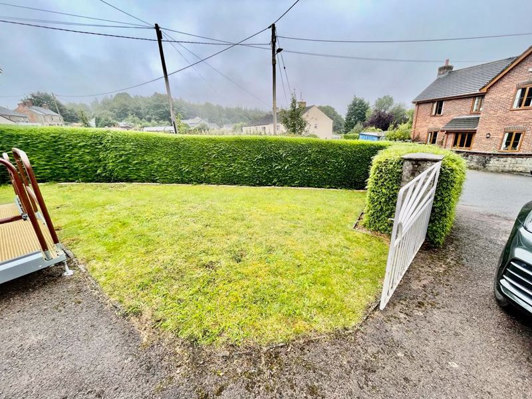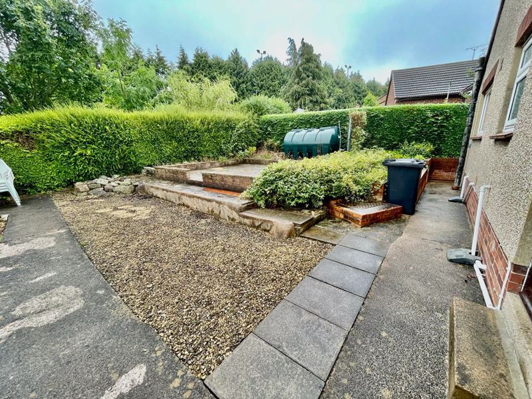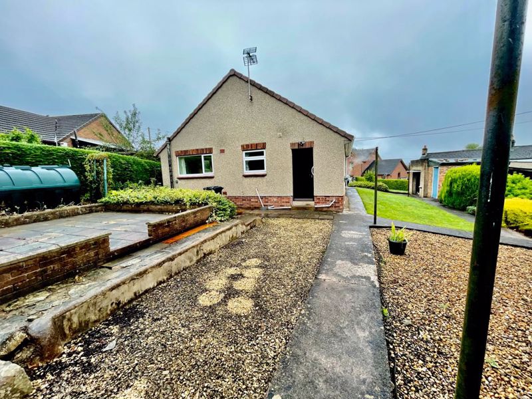Woodend Road Harrow Hill, Drybrook £299,000
Please enter your starting address in the form input below.
Please refresh the page if trying an alternate address.
- DETACHED TWO DOUBLE BEDROOMED BUNGALOW
- GOOD SIZED LOUNGE
- KITCHEN/BREAKFAST ROOM
- SHOWER ROOM
- LARGE LOFT SPACE (IDEAL FURTHER BEDROOM SUBJECT TO PLANNING REGS.)
- DOUBLE GLAZING
- OIL CENTRAL HEATING
- GOOD SIZED GARDENS
- GARAGE
- NO ONWARD CHAIN
KJT Residential are delighted to offer this neatly presented detached bungalow situated in the popular hamlet of Harrow Hill. The Property is the first time to the market since being built in 1961 and benefits from ample parking, garage and pleasant outlook.
Harrow Hill is a popular and sought after Village above the Village of Drybrook. Drybrook offers a range of amenities to include post office/general store, public house, primary school and doctors surgery. Within the catchment area for the renowned Dene Magna secondary school. Regular bus service to the Market Towns of Ross-on-Wye, Cinderford and the City of Gloucester which is approximately 14 miles away.
A wider range of facilities also available throughout the Forest of Dean including an abundance of woodland and river walks. The Severn Crossings and M4 towards London, Bristol and Cardiff are easily reached from this area along with the cities of Gloucester and Cheltenham for access onto the M5 and the Midlands.
UPVC door to -
Entrance Hall
Radiator, access to loft via pull down ladder - the loft is boarded and has a window to front (would make ideal futher bedroom subject to building regs.).
Lounge
15' 0'' x 10' 3'' (4.57m x 3.12m)
Windows to two aspects making this a lovely light room, coved ceiling, two radiators.
Bedroom One
12' 0'' x 10' 2'' (3.65m x 3.10m)
Picture window to front with pleasant outlook, radiator, built-in wardrobes.
Bedroom Two
10' 3'' x 10' 1'' (3.12m x 3.07m)
Window to side, radiator, built-in wardrobes..
Shower Room
Three piece suite comprising adapted shower, low level W.C., wash hand basin, radiator, window with obscure glass.
Kitchen/Breakfast Room
10' 4'' x 11' 3'' (3.15m x 3.43m)
Fitted with wall and base units providing worktop and storage space, one and a half bowl sink unit, windows to two aspects, plumbing for washing machine, two cupboards - one for storage and one housing water tank with shelving, (there are a range of white goods being left by the owner), door to gardens.
Outside
The property sits in the middle of a food sized plot - gates lead on to a driveway providing ample parking, There is a single garage with up & over door, power and lighting (there is also an inspection pit). To the side is a store shed and to the rear a log store. There are lawned areas with hedged boundaries and various shrubs and planted areas. To the rear are gravelled areas for low maintenance and a patio. Attached to the rear of the bungalow is a store shed housing an oil (Worcester) boiler supplying central heating. There is also a large corrugated steel shed. The garden to the front has a pleasant outlook.
Services
Mains water, electricity and drainage are connected to the property. The heating system and services where applicable have not been tested.
Click to enlarge
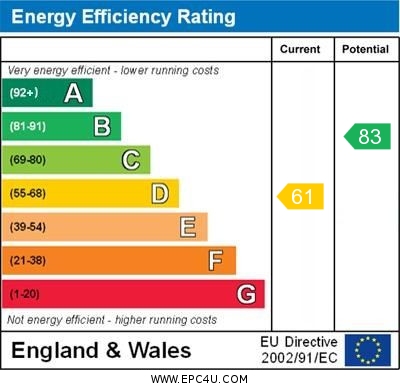
Drybrook GL17 9LA




