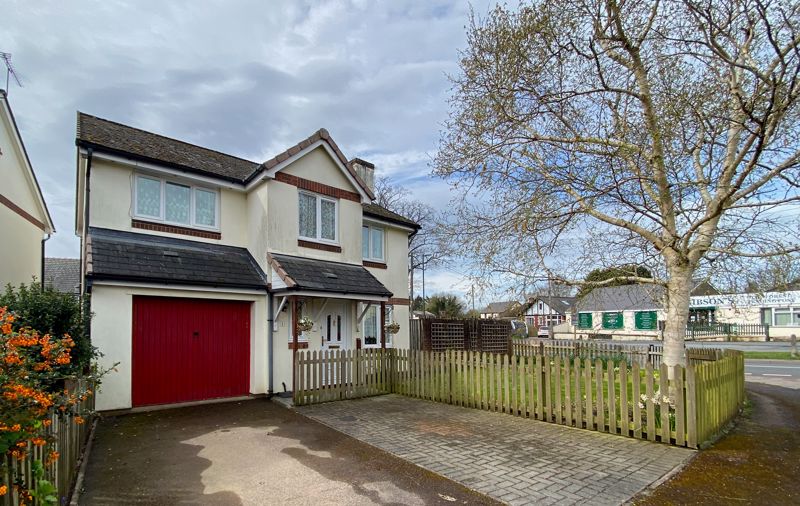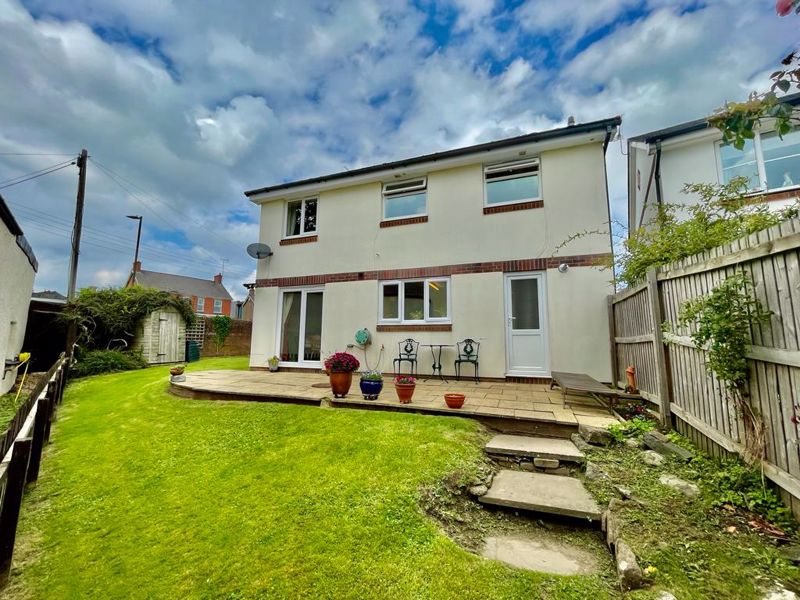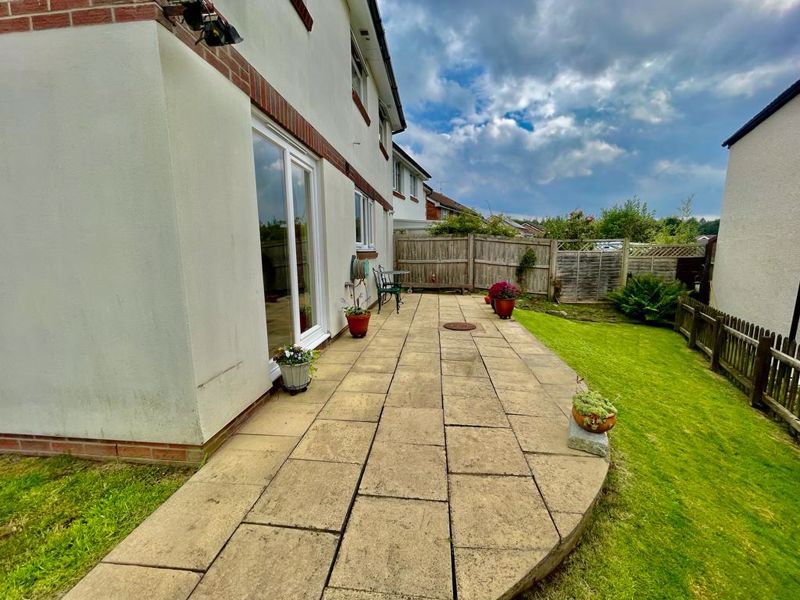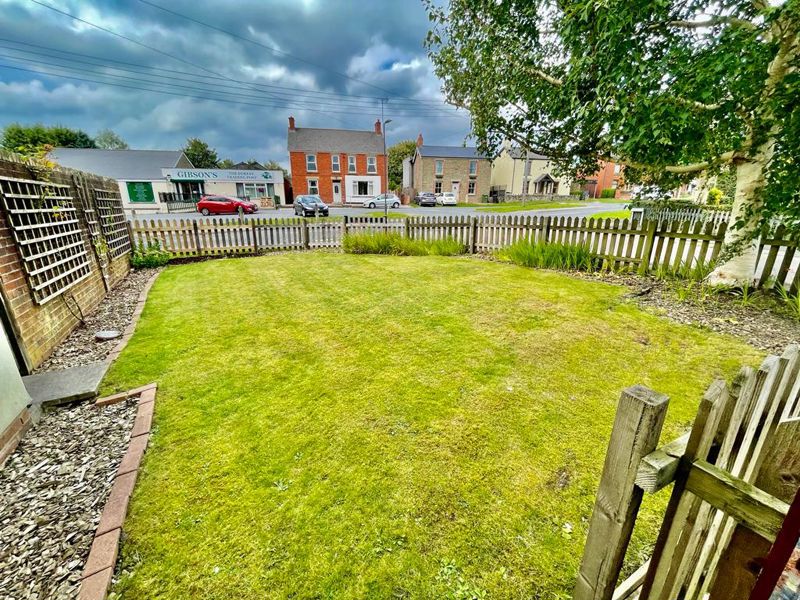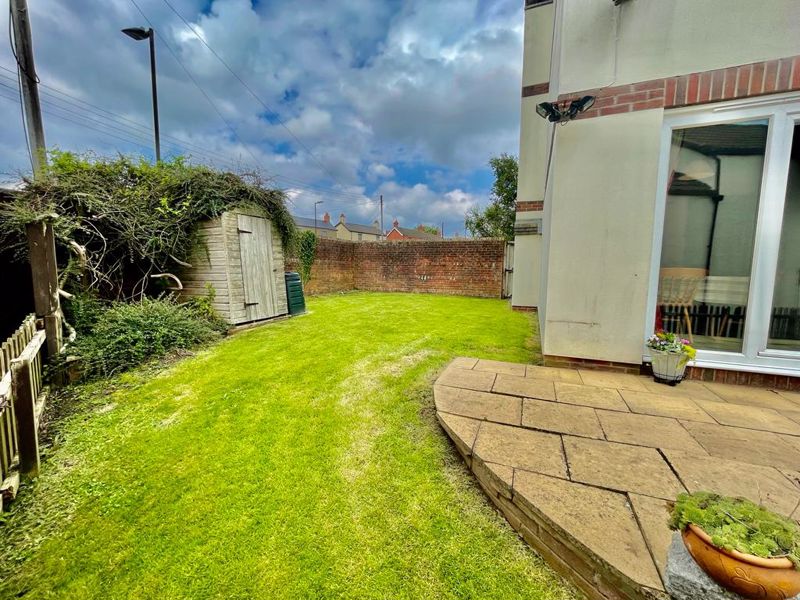Crown Meadow Coalway, Coleford £329,950
Please enter your starting address in the form input below.
Please refresh the page if trying an alternate address.
- FOUR BEDROOMS (THREE OF WHICH ARE DOUBLES)
- SPACIOUS LIVING ACCOMMODATION
- LOUNGE
- DINING ROOM
- EN-SUITE TO MASTER BEDROOM
- FITTED KITCHEN
- INTEGRAL GARAGE & OFF ROAD PARKING
- GAS CENTRAL HEATING
- GARDENS
- CONVENIENT LOCATION
Rarely available on this small sought after development, KJT Residential are delighted to offer for sale this four bedroom detached house benefitting from an integral garage and off road parking.
Coalway is approximately 1/4 mile outside the town of Coleford.
The historic market town of Coleford is in the delightful Forest of Dean, close to the Wye Valley. Well located for all motorway links (M50 & M48 are within a 12 mile radius) yet enjoys a full range of local facilities to include: cinema, post office, banks, library, shops, 2 supermarkets, pubs and restaurants. Primary and secondary schooling with further education, leisure centre (at the college campus) and two separate golf courses. A wider range of facilities are also available throughout the Forest of Dean including an abundance of woodland and river walks. The Severn crossings and M4 towards London, Bristol and Cardiff are easily reached from this area along with the cities of Gloucester and Cheltenham for access onto the M5 and the Midlands.
Canopied entrance Porch to UPVC front door, latched door to -
Entrance Hall
Tiled floor, radiator.
Downstairs Cloakroom
Suite comprising low level W.C., sink unit, radiator, tiled floor, window.
Off the hall is -
Lounge
16' 0'' x 13' 9'' (4.87m x 4.19m)
Double glazed window to front, feature fireplace (potential for wood burner) having marble effect hearth with wood mantle over, T.V. point, radiator.
Dining Room
10' 0'' x 9' 0'' (3.05m x 2.74m)
Double glazed patio door to rear, radiator.
Kitchen
16' 7'' x 9' 11'' (5.05m x 3.02m)
Range of matching wall and base units providing ample worktop and storage space, one and a half bowl stainless steel sink unit with mixer tap, plumbing for dishwasher and automatic washing machine, built-in gas hob with extractor over and electric oven under. There is a side display unit, a tall larder unit, tiled splash-backs, tiled floor, radiator, wall mounted 'Glow-worm' gas combi-boiler supplying central heating and domestic hot water, window to rear and door to garden. Agent's Note: Ample room for kitchen table.
From Kitchen, door to -
Store Room
Power points, door to -
Integral Garage
With power & lighting.
From Lounge, stairs to -
First Floor Landing
Access to loft which is part boarded and has power and light, airing cupboard.
Master Bedroom
19' 7'' (narrowing to 17' 3") x 9' 10'' (5.96m x 2.99m)
Built-in bedroom furniture including two double wardrobes, bedside tables and over-bed cupboard, double glazed window to front, radiator. En-suite - Comprising low level W.C., sink inset in a vanity unit, shower cubicle with 'Mira' shower, tiled floor and part tiled walls, wall mounted mirror with light over, extractor, window.
Bedroom Two
12' 0'' x 9' 5'' (3.65m x 2.87m)
Built-in double wardrobe, radiator, window to front.
Bedroom Three
10' 0'' x 9' 5'' (3.05m x 2.87m)
built-in double wardrobes, radiator, window to rear.
Bedroom Four/Home Office
11' 5'' x 6' 5'' (3.48m x 1.95m)
Radiator, window to front.
Family Bathroom
Suite comprising panelled bath with shower attachment, sink and W.C. in a vanity unit, built-in cupboard, radiator, tiled splash-backs, window.
Outside
To the front of the property is a drive providing off road parking, this leads to the garage. Leading to the front door there is a picket fence and paved parking area. To the front and side is a large lawned area with shrubs and fenced boundaries. The rear has a patio, lawn and part fenced/part walled boundaries. The rear garden (when the weather is good) has sun all day long. There is a garden shed and outside water supply.
Services
All main services connected to the property. The heating system and services where applicable have not been tested.
Click to enlarge
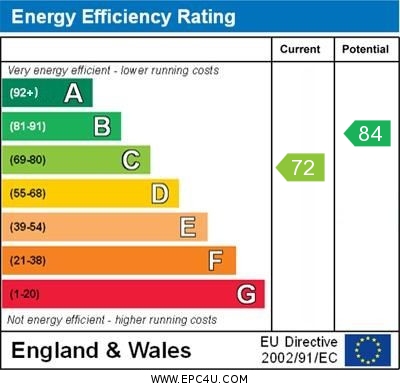
Coleford GL16 7HF




