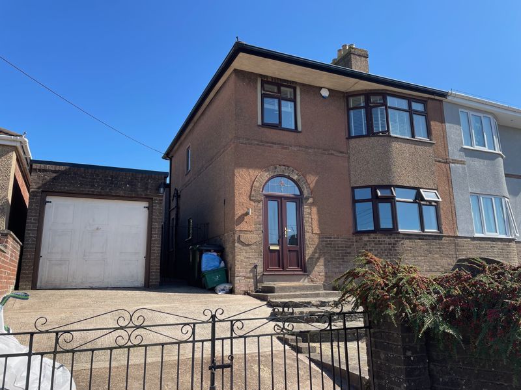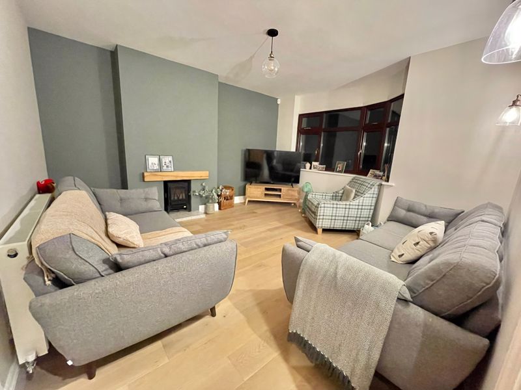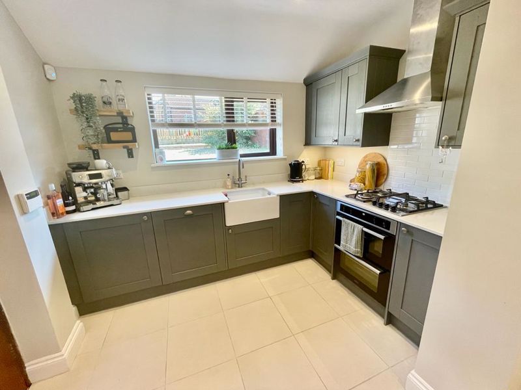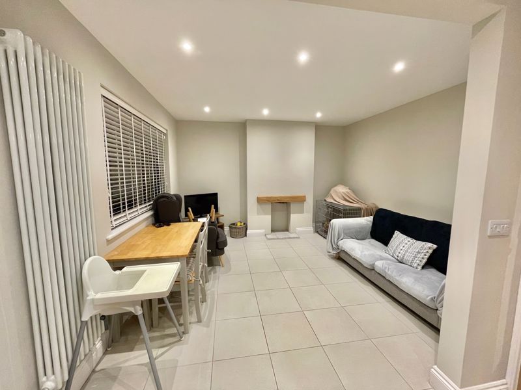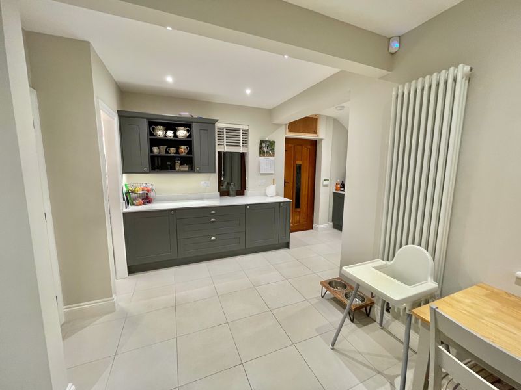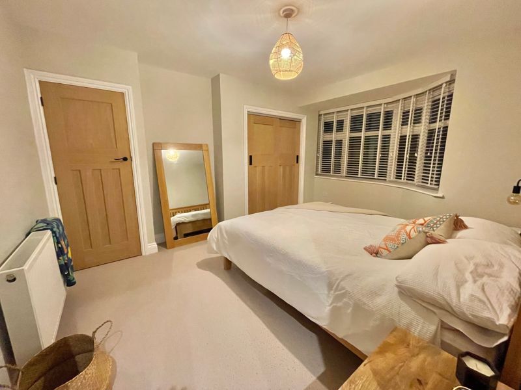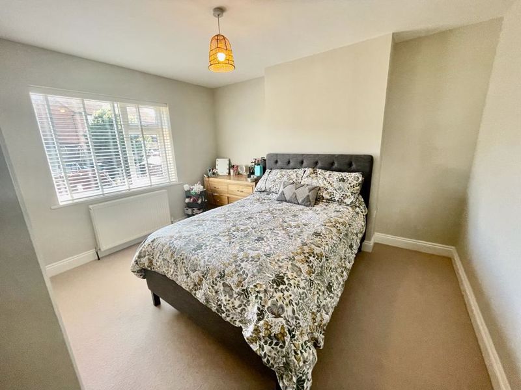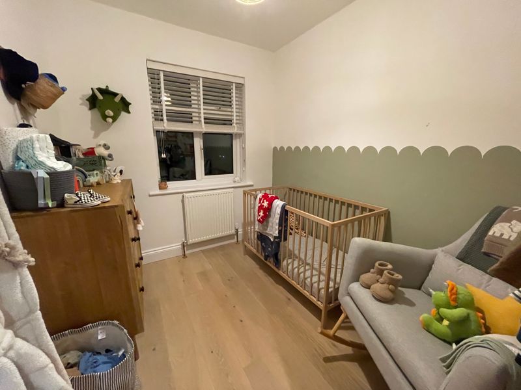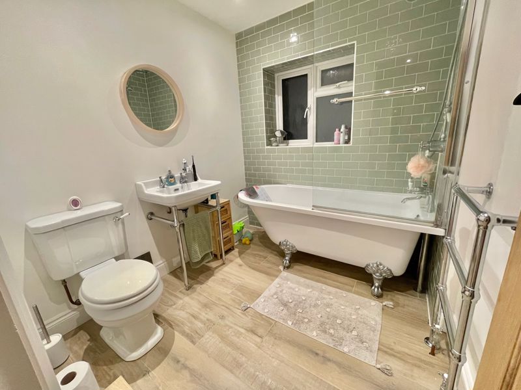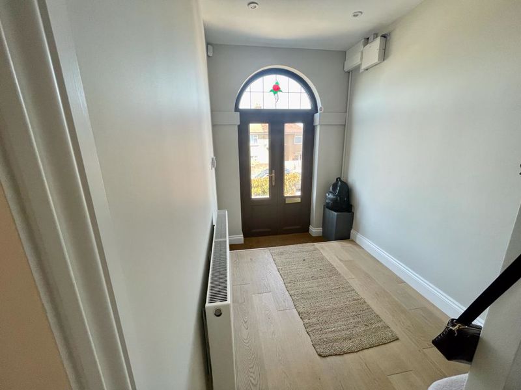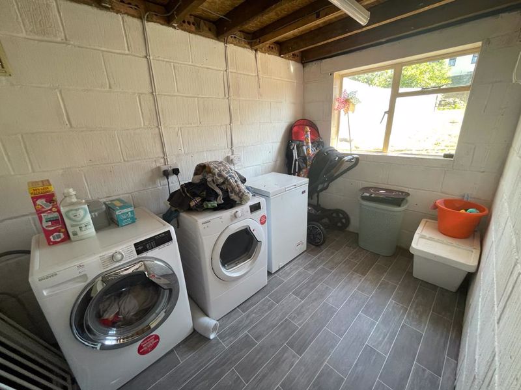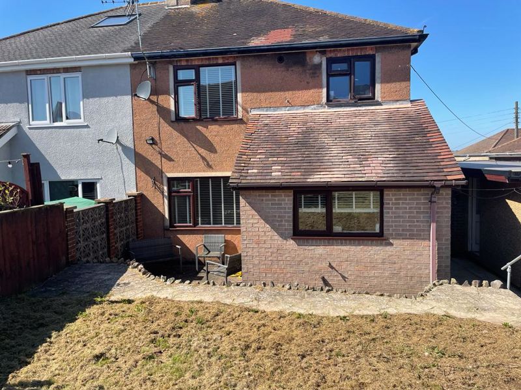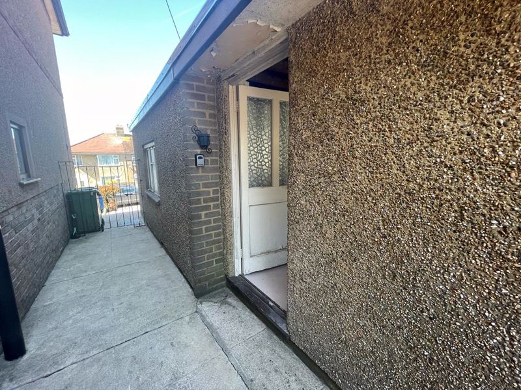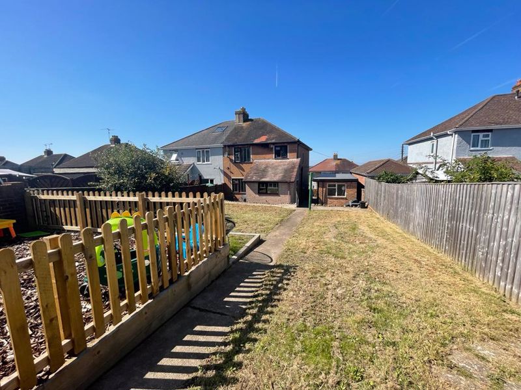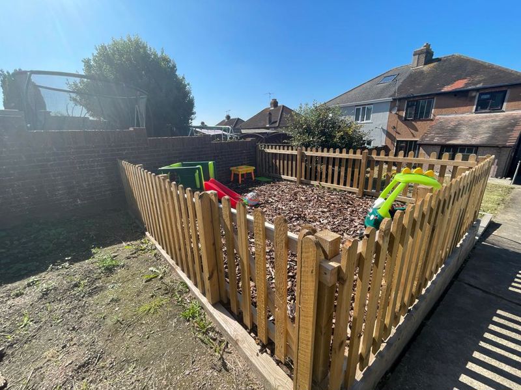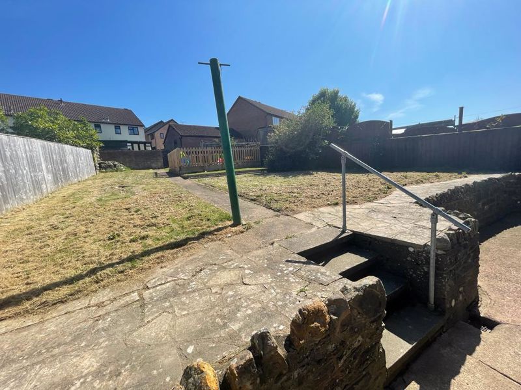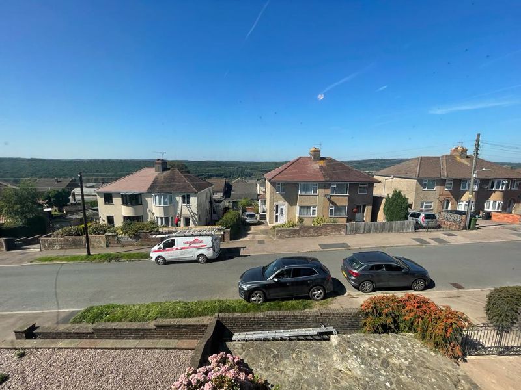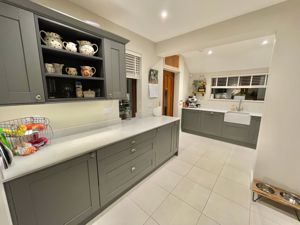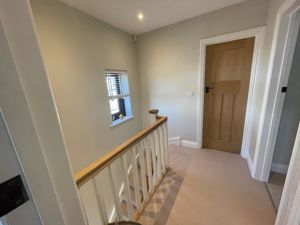28 Woodside Avenue, Cinderford £299,999
Please enter your starting address in the form input below.
Please refresh the page if trying an alternate address.
- THREE BEDROOMS
- LOUNGE
- KITCHEN/BREAKFAST ROOM
- GARAGE (WITH UTILITY TO REAR)
- OFF ROAD PARKING
- OUTSTANDING VIEW
- GAS CENTRAL HEATING
- DOUBLE GLAZING
- GOOD SIZED REAR GARDENS
- POTENTIAL FOR EXTENSION (SUBJECT TO NECESSARY PLANNING CONSENT)
KJT Residential are excited to offer for sale this three bedroom house in a popular location and within level walking distance of the town. The property which dates back to the 1930's has recently been refurbished to an extremely high standard to include modern fitted kitchen and luxury bathroom - the views are panoramic over the Forest.
The market town of Cinderford offers a range of amenities to include shops, post office, supermarkets, banks, library, health centre, dentist, sports and leisure centre, primary and secondary education and a bus service to Gloucester which is approximately 14 miles away and surrounding areas.
A wider range of facilities also available throughout the Forest of Dean including an abundance of woodland and river walks. The Severn Crossings and M4 towards London, Bristol and Cardiff are easily reached from this area along with the cities of Gloucester and Cheltenham for access onto the M5 and the Midlands.
Double UPVC doors with feature stained glass arch over to -
Entrance Hall
Lovely and light, engineered wood floor, radiator, under-stairs cupboard, wall mounted intruder alarm (hard wired), original style oak door to -
Lounge
13' 8'' x 13' 4'' (into Bay) (4.16m x 4.06m)
Lovely outlook, engineered oak floor, T.V. point, radiator, fireplace housing electric effect log burner with oak mantle over (potential for wood burner).
From Hall, another original style oak door to -
Kitchen/Breakfast Room
19' 9'' x 16' 3'' (max. measurement) (6.02m x 4.95m)
Beautifully fitted modern kitchen with ample wall and base units to provide storage. The coloured units have 1/2 cup brushed steel handles with quartz worktops over. There is an integral fridge, freezer and dish-washer, Belfast sink with mixer taps, fitted gas hob with extractor fan over, under-stairs pantry with shelving, power & lighting, fireplace with oak mantle (potential for wood burner), tiled flooring, T.V. aerial, windows to side and rear, spot lighting, wall mounted 'Google nest' thermostat, two radiators.
From Hall, stairs to -
First Floor Landing
Window to side, access to loft which is part boarded and insulated, radiator.
Master Bedroom
13' 6'' x 11' 3'' (4.11m x 3.43m)
Bay window with absolutely panoramic views over the rooftops and across to the woods beyond. The current owner has made fitted wardrobes - a double and a single with oak doors, radiator.
Bedroom Two
12' 10'' x 12' 5'' (3.91m x 3.78m)
Window to rear overlooking garden, radiator, again newly built fitted wardrobes, one housing Ideal combi-boiler.
Bedroom Three
8' 7'' x 7' 9'' (2.61m x 2.36m)
Window to front, again with the most fantastic view, engineered wood floor, radiator.
Bathroom
Beautifully fitted suite comprising free standing clawed bath with two showers over, one being a 'rain shower', mixer taps, Victorian style sink, low level W.C., chrome heated towel rail, tiled floor, part tiled walls, window.
Outside
Double gates lead on to the front of the property where there is parking and a driveway leading to a garage with up and over door, power and light. The front gardens are low maintenance with view. There is pedestrian access to the rear. An external door at the rear of the garage giving acess to a Utility Room. The rear gardens are generous in size, there is a patio then steps leading up to a good sized level lawn. The owners have made a ‘play area’ with bark and picket fencing. The whole garden is made private with fence boundaries
Services
All main services connected to the property. The heating system and services where applicable have not been tested.
Agent's Note
Potential for extension (subject to necessary planning consent).
Click to enlarge
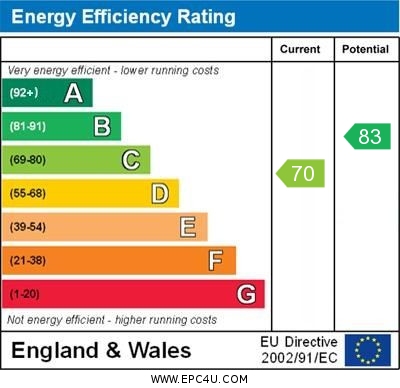
Cinderford GL14 2DW




