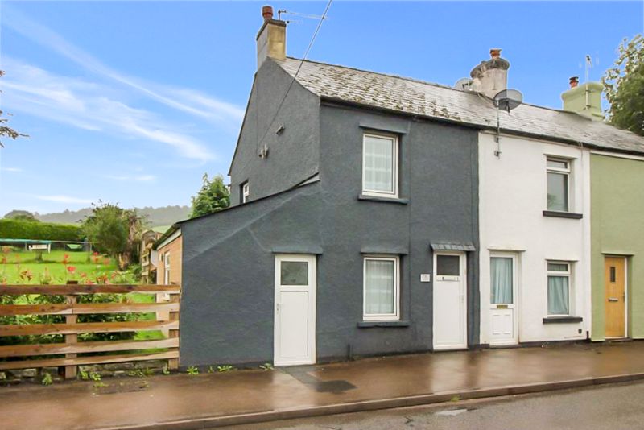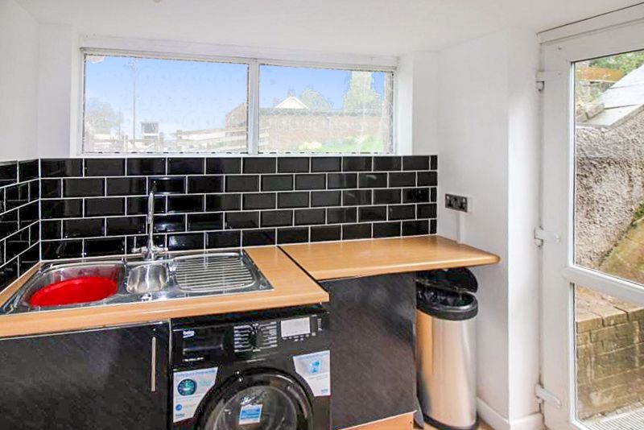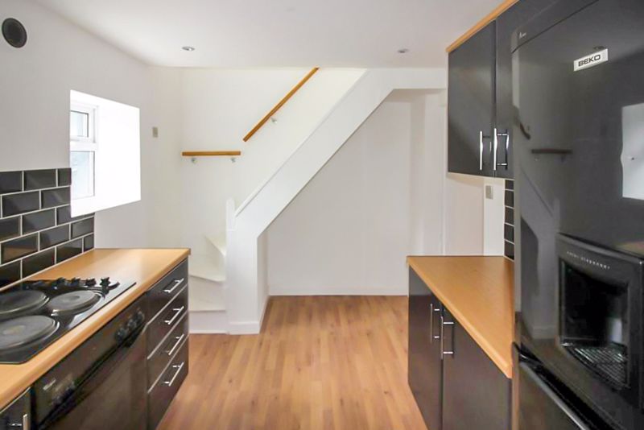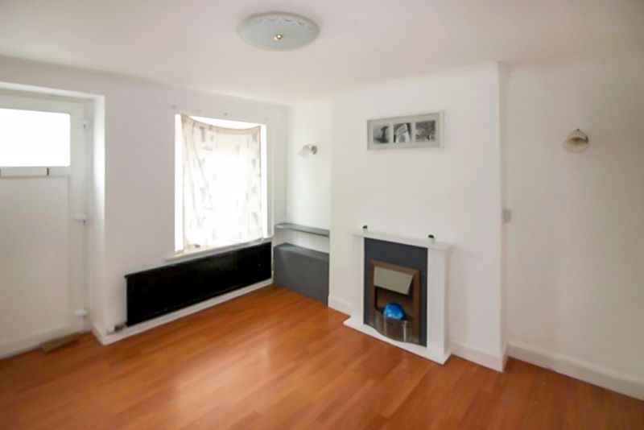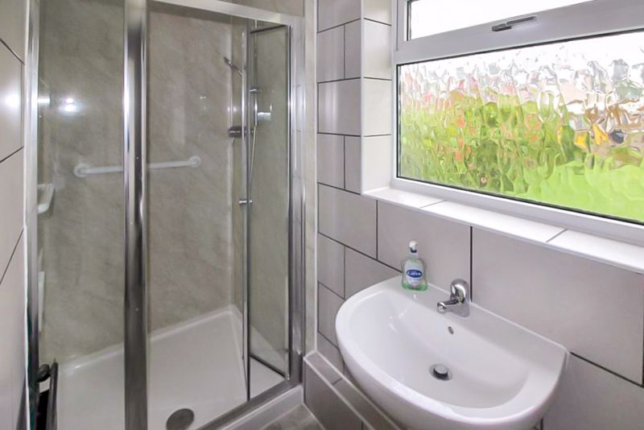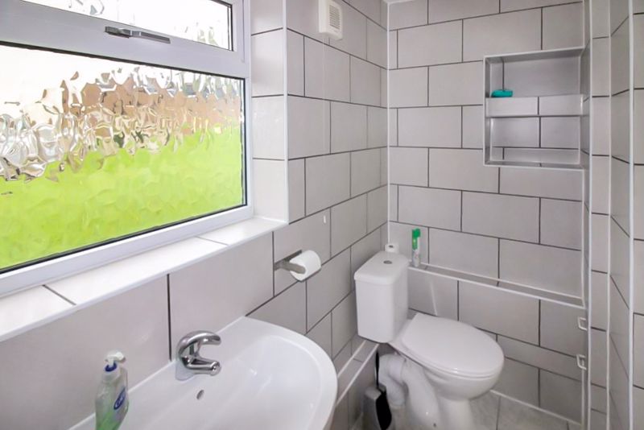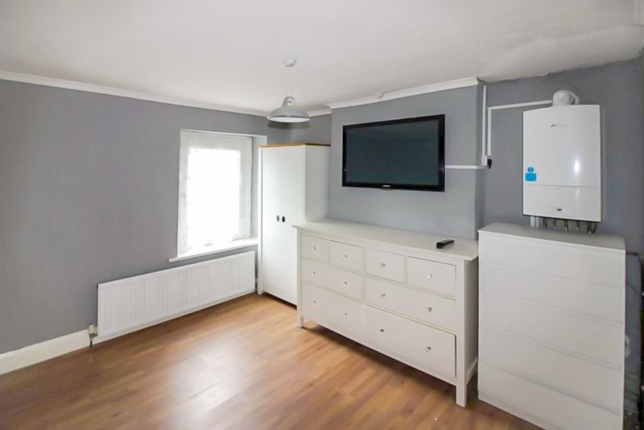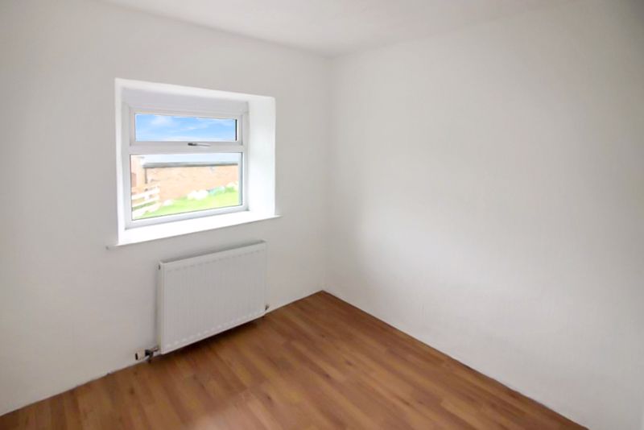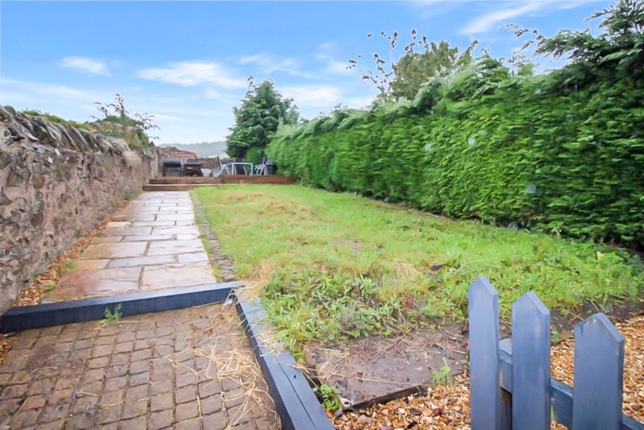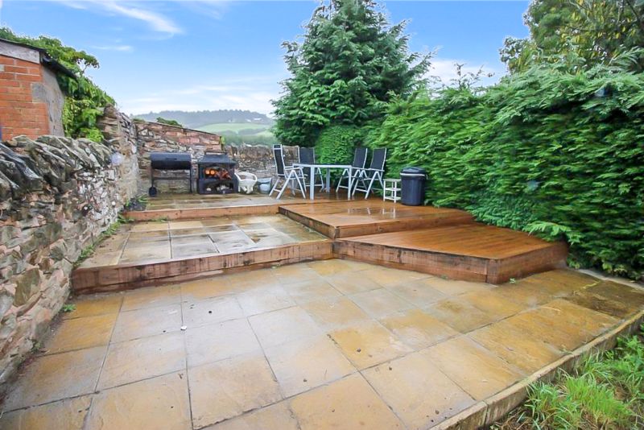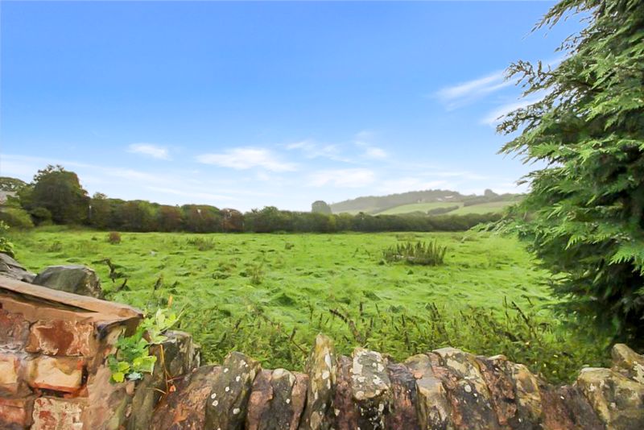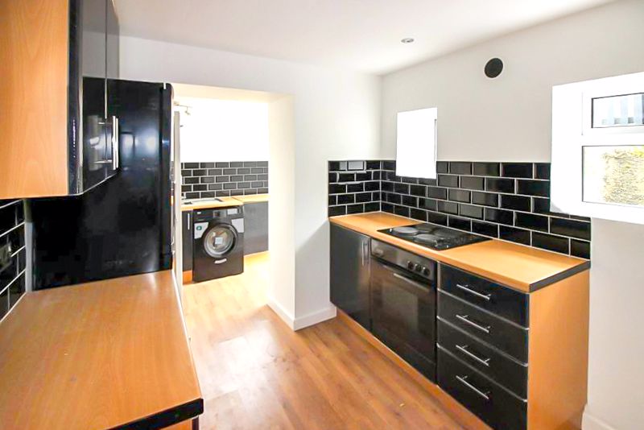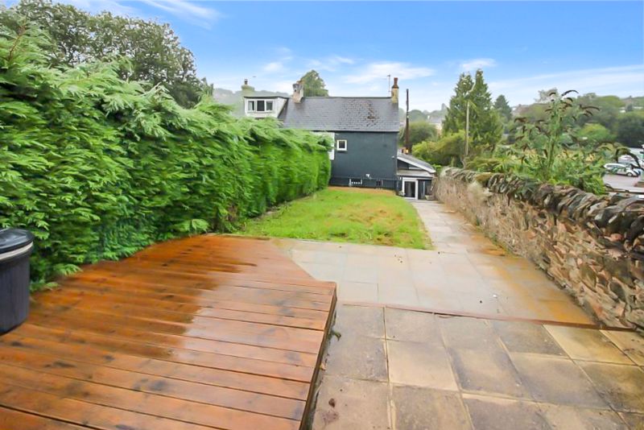Drybrook Road, Drybrook £160,000
Please enter your starting address in the form input below.
Please refresh the page if trying an alternate address.
- RECEPTION
- LIVING ROOM
- KITCHEN
- SHOWER ROOM
- TWO BEDROOMS
- OUTSIDE
A Two Bedroom End Terrace Cottage In The Heart Of The Popular Village Of Drybrook Which Benefits From Local Shop, Post Office, Chemist, Public House, Primary Junior School, Fish And Chip Shop. Easy Access To Ross On Wye With Its Link To The M5 And Via The A40 To Gloucester And Cheltenham.
RECEPTION
Door to front
LIVING ROOM
11' 0'' x 9' 4'' (3.35m x 2.84m)
Radiator, wood laminate floor and window to front
SPLIT IN TO TWO PARTS. KITCHEN
8' 9'' x 8' 4'' (2.66m x 2.54m)
Base and eye level storage units with worktop space incorporating four ring electric hob and fitted electric oven, laminate floor, windows to rear
7' 6'' x 5' 2'' (2.28m x 1.57m)
with base level storage unit incorporating single drainer one and a half stainless steel steel sink unit with hot and cold tap over, plumbing for automatic washing machine, door to rear and outside.
SIDE HALLWAY
Radiator, tiled floor and door to front. Off this:
SHOWER ROOM
With shower cubicle, close coupled WC, pedestal wash hand basin, tiled floor, radiator and window to side
STAIRS TO FIRST FLOOR LANDING
BEDROOM ONE
11' 0'' x 9' 9'' (3.35m x 2.97m)
Radiator, wall mounted Worcester gas fired boiler (hot water and central heating), window to front
BEDROOM TWO
8' 6'' x 7' 5'' (2.59m x 2.26m)
Radiator, wood laminate floor and window to side
OUTSIDE
Enclosed garden to rear mainly laid to lawn with patio and decking area overlooking farm land and hedge and stone wall boundaries
SERVICES: all mains. Gas central heating. THE SERVICES AND CENTRAL HEATING SYSTEM, WHERE APPLICABLE, HAVE NOT BEEN TESTED.
VIEWING: BY APPOINTMENT WITH THE OWNERS SOLE AGENTS.
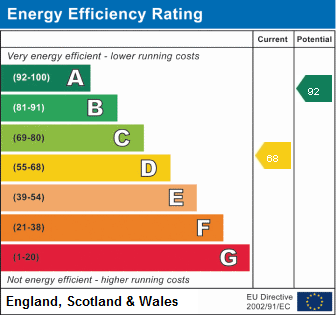
Drybrook GL17 9JB




