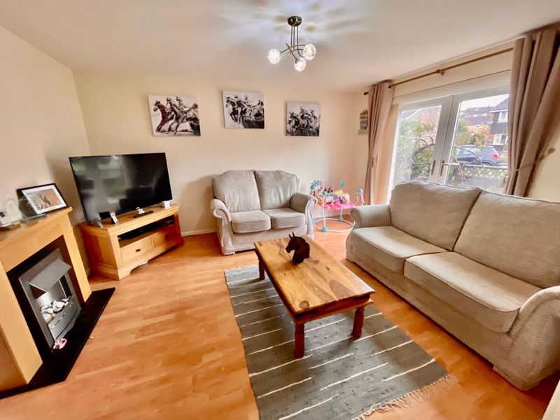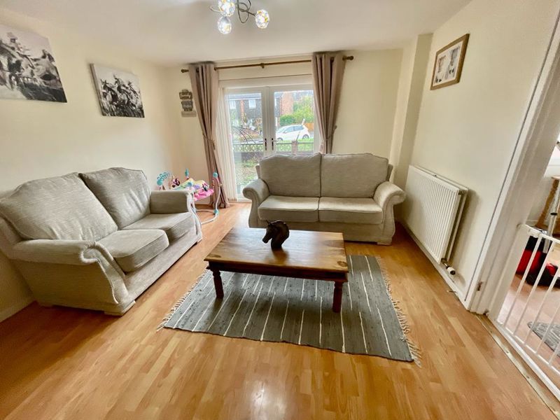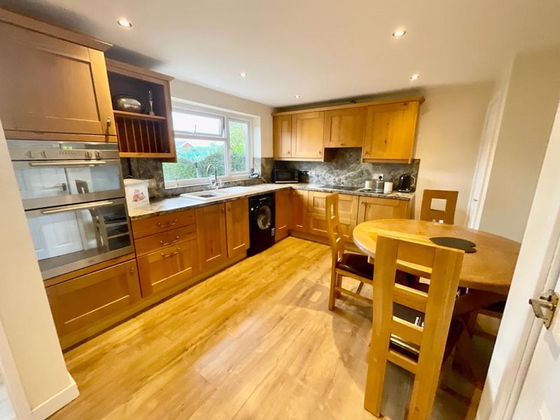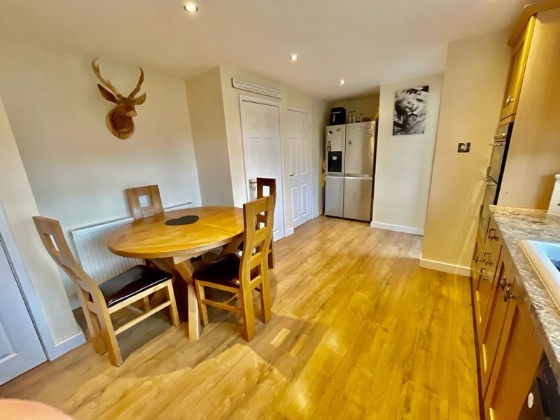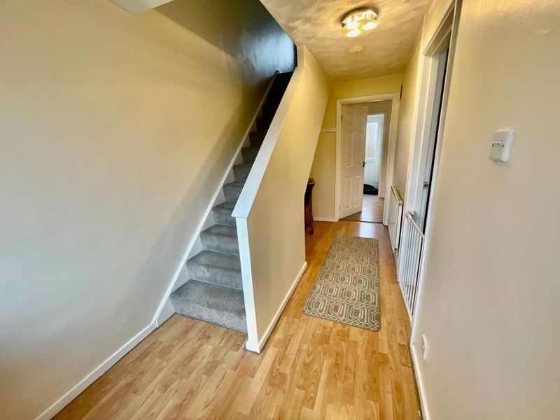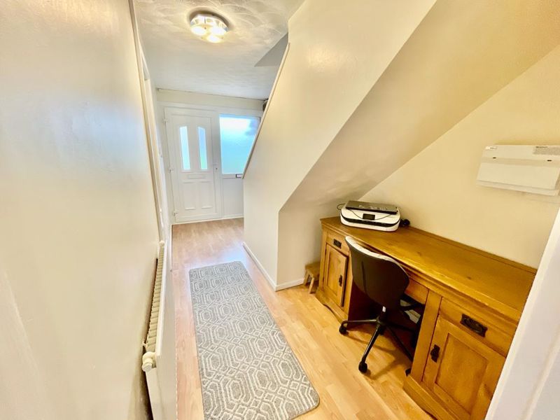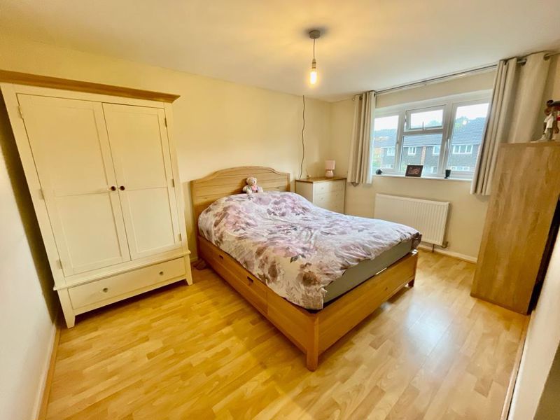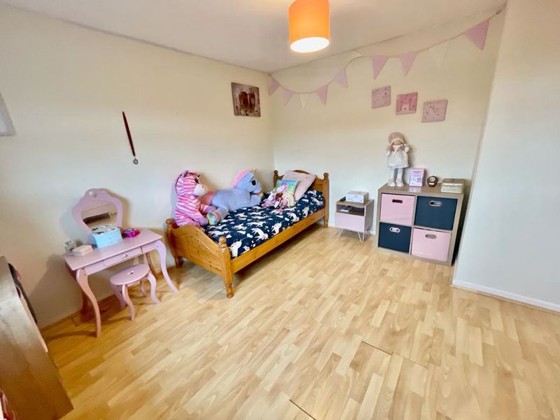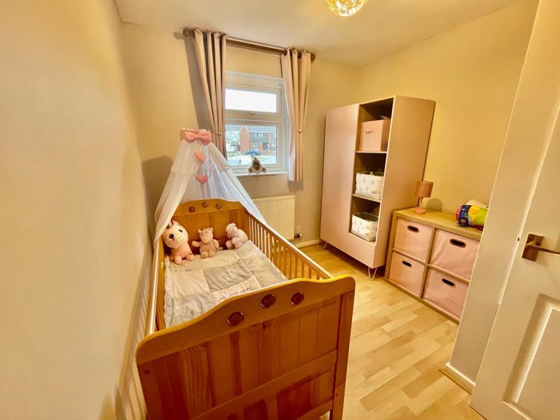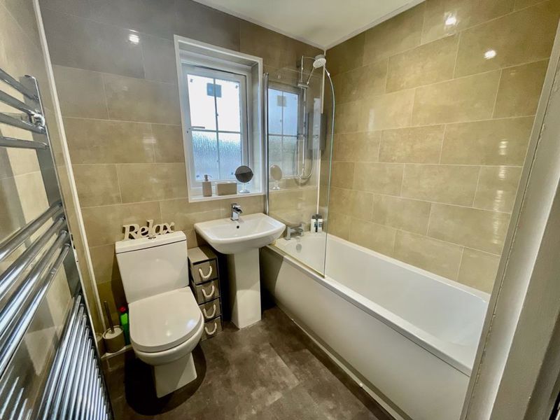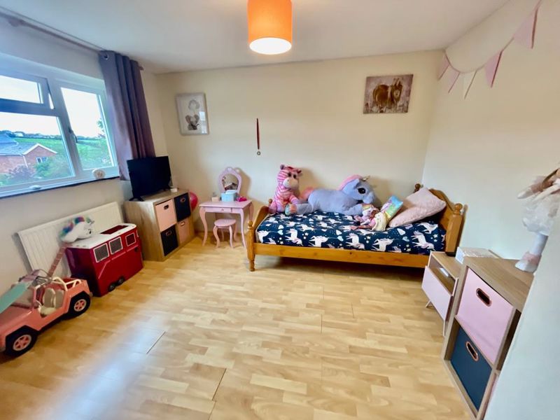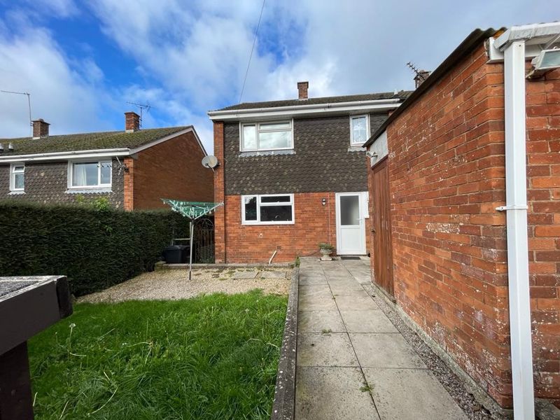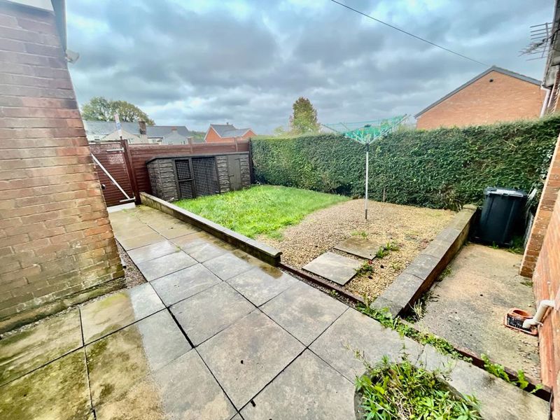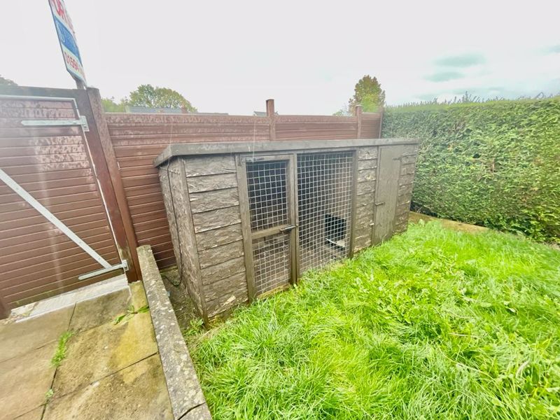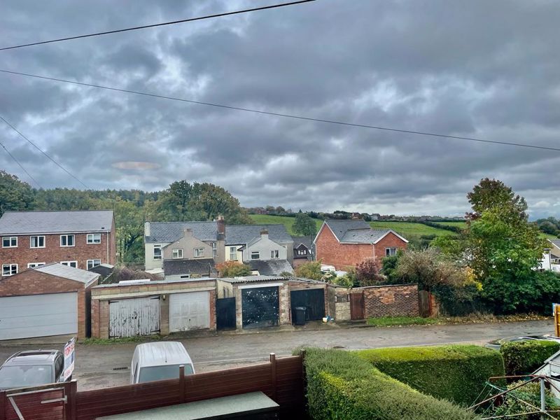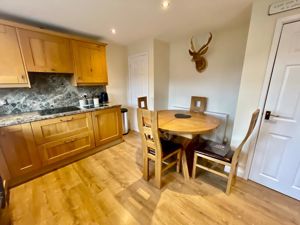North Avenue, Drybrook £225,000
Please enter your starting address in the form input below.
Please refresh the page if trying an alternate address.
- THREE BEDROOMS
- FITTED KITCHEN/BREAKFAST ROOM
- FAMILY BATHROOM
- DOWNSTAIRS CLOAKROOM
- GARDENS
- ALLOTED PARKING
- OIL FIRED CENTRAL HEATING
- DOUBLE GLAZING
- SHED WITH POWER & LIGHTING
- PLEASANT OUTLOOK TO REAR OVER THE ROOFTOPS AND FIELDS TOWARDS HARROW HILL
KJT Residential are delighted to offer for sale, this immaculately presented three bedroom semi-detached house in the popular village of Drybroook. The property would make a perfect starter home or investment property.
Drybrook offers a range of amenities to include post office/general store, public house, primary school and doctors surgery. Within the catchment area for the renowned Dene Magna secondary school. Regular bus service to the Market Towns of Ross-on-Wye, Cinderford and the City of Gloucester which is approximately 14 miles away.
Drybrook offers a range of amenities to include post office/general store, public house, primary school and doctors surgery. Within the catchment area for the renowned Dene Magna secondary school. Regular bus service to the Market Towns of Ross-on-Wye, Cinderford and the City of Gloucester which is approximately 14 miles away.
A wider range of facilities also available throughout the Forest of Dean including an abundance of woodland and river walks. The Severn Crossings and M4 towards London, Bristol and Cardiff are easily reached from this area along with the cities of Gloucester and Cheltenham for access onto the M5 and the Midlands.
UPVC front door with side glass panel to -
Entrance Hall
Lovely and light entrance with wood effect floor, radiator.
Lounge
13' 5'' x 11' 8'' (4.09m x 3.55m)
French doors to garden, wood effect flooring, T.V. point, feature fireplace housing electric fire.
Kitchen
15' 5'' x 11' 7'' (4.70m x 3.53m)
Beautiful oak fronted fitted kitchen having wall and base units providing ample worktop and storage space. The worktops and splash-backs are granite effect and there is an induction style fitted hob with extractor and light over. There is an eye level fitted oven and separate grill, one and a half bowl sink unit with mixer tap, plumbing for automatic washing machine, fitted plate rack, wood effect floor, larder style cupboard with shelving and separate cupboard housing oil fired Worcester boiler supplying central heating and domestic hot water, radiator, window overlooking rear garden, door to -
Inner Hall
Access to -
Downstairs Cloakroom
Low level W.C., radiator, window.
From hall, stairs to -
First Floor Landing
Radiator, airing cupboard with shelving (& hot water tank), access to part boarded loft.
Bedroom One
13' 4'' x 9' 8'' (4.06m x 2.94m)
Double glazed window to front, wood effect flooring, radiator.
Bedroom Two
11' 9'' x 11' 6'' (3.58m x 3.50m)
Double glaze window to rear with pleasant outlook over the rooftop towards Harrow Hill, wood effect flooring, radiator.
Bedroom Three
9' 4'' x 8' 3'' (2.84m x 2.51m)
Double glazed window to front, wood effect flooring, radiator, over-stairs cupboard.
Family Bathroom
Beautifully fitted comprising low level W.C., wash hand basin, panelled bath with shower over, contrasting wall and floor tiles, heated chrome towel rail, window.
Outside
A gateway leads to the front garden with pea gravel and a decked seating area. To the rear is a patio and lawn with gravelled area. There is a brick built shed with power and lighting - (the current owners have dog kennels). The garden has fenced boundaries and a gate leads outside where there are two allotted parking spaces.
Services
Mains water, drainage and electricity are connected to the property. The heating system and services where applicable have not been tested.
Click to enlarge
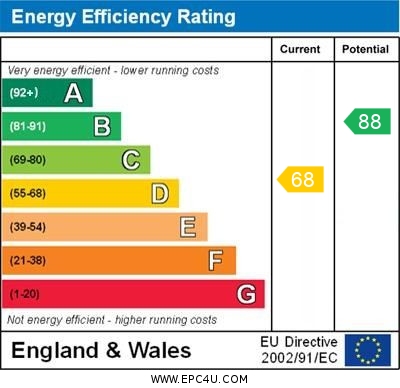
Drybrook GL17 9HU





