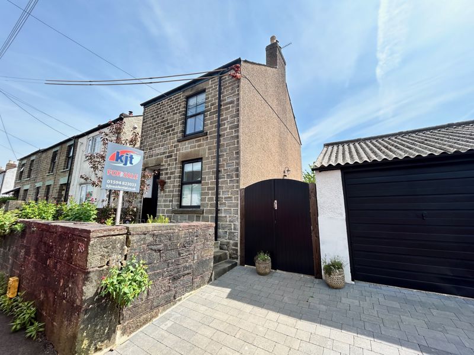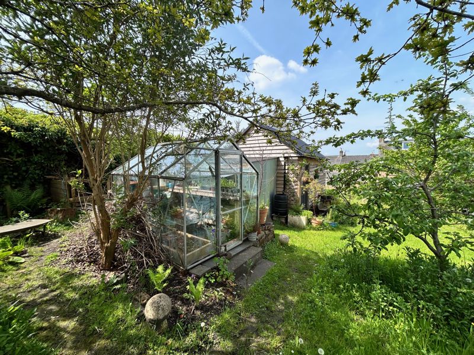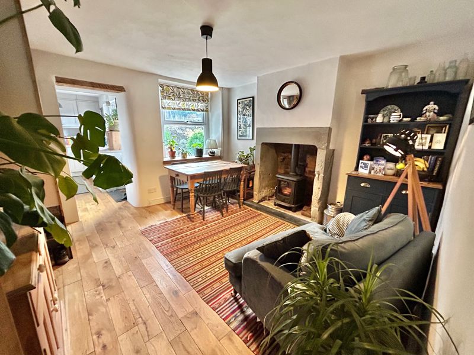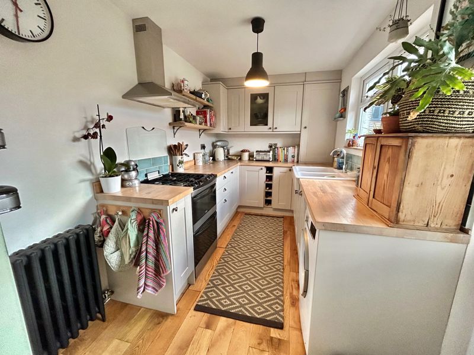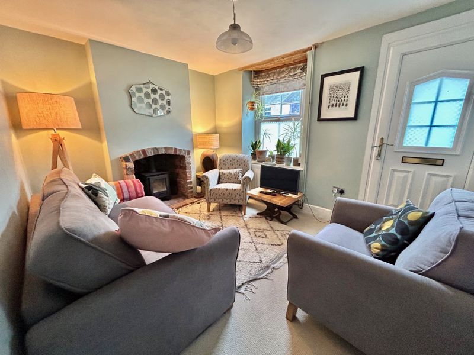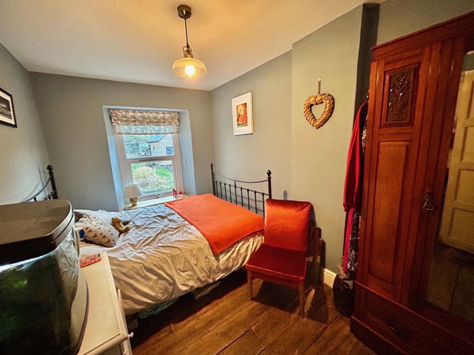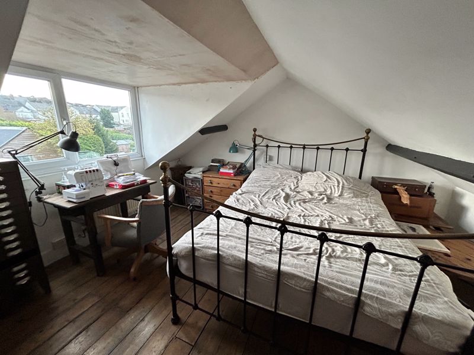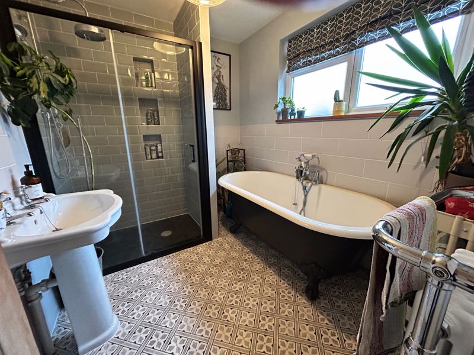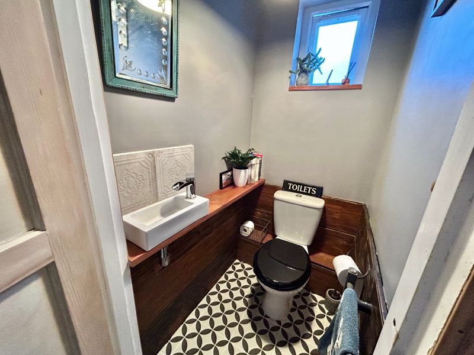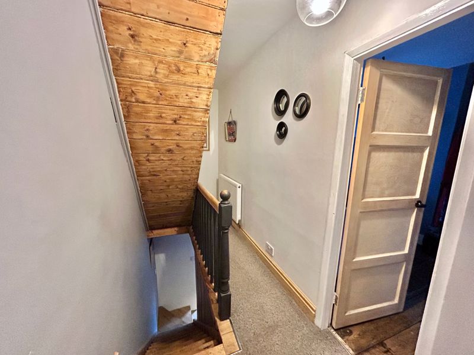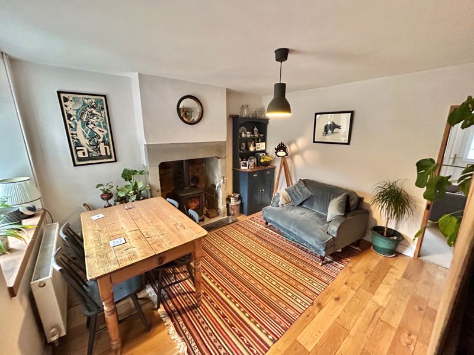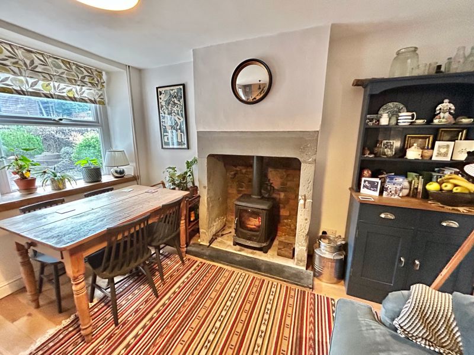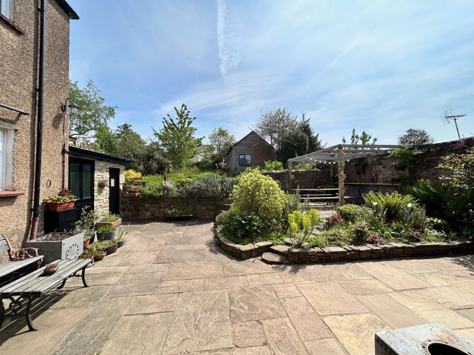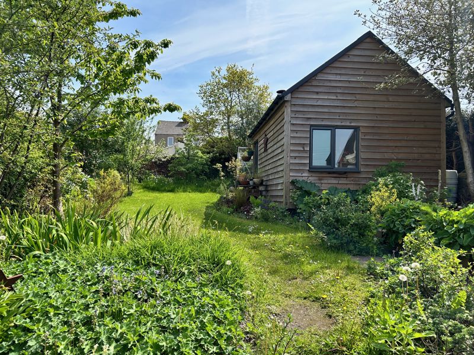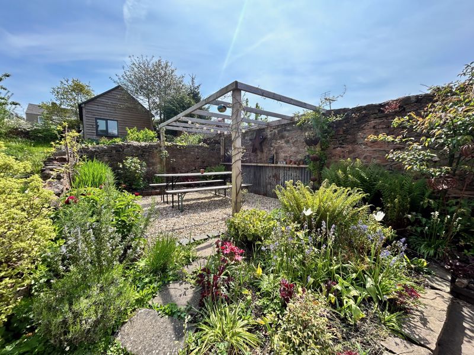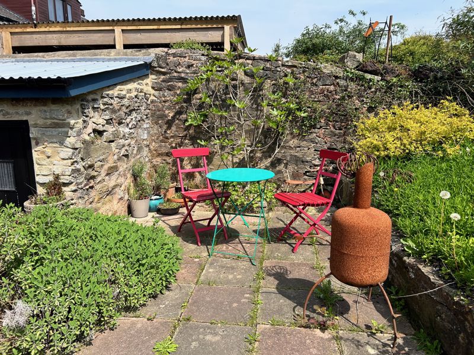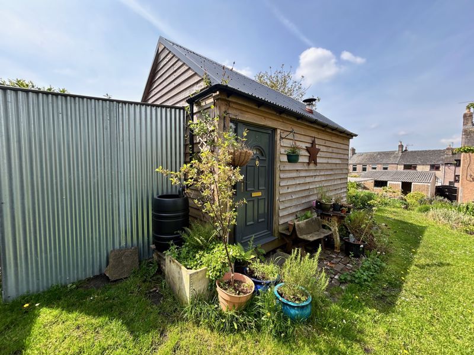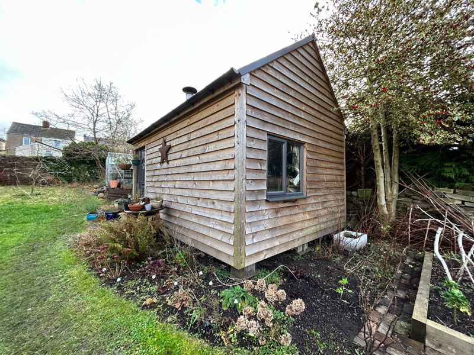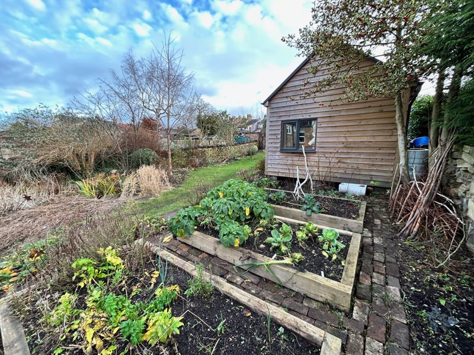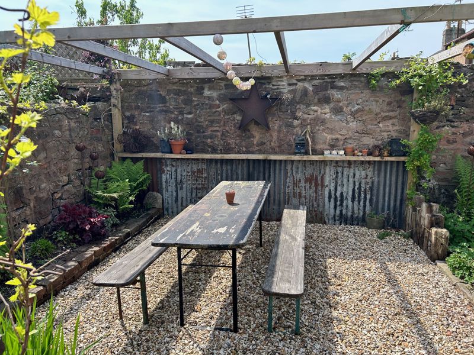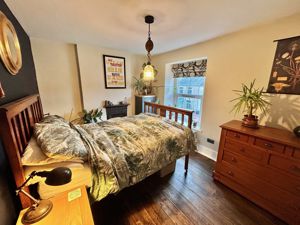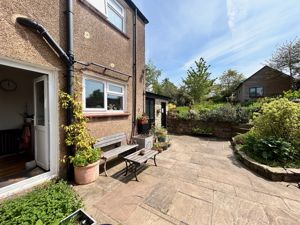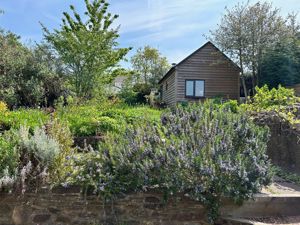Woodside Street, Cinderford £279,950
Please enter your starting address in the form input below.
Please refresh the page if trying an alternate address.
- THREE BEDROOMS
- TWO RECEPTION ROOMS
- KITCHEN
- BATHROOM & SEPARATE W.C.
- CABIN/HOME OFFICE
- 100' REAR GARDEN
- DOUBLE GARAGE
- OUTBUILDINGS
- OFF ROAD PARKING
- SYMPATHETICALLY MODERNISED
KJT Residential are pleased to offer for sale this three bedroom attached cottage which had been sympathetically modernised to provide much charm and character and has two reception rooms, kitchen, bathroom with separate W.C, double garage, useful workshop and a cabin/home office in the attractive 100' gardens.
The market town Cinderford offers a range of amenities to include shops, post office, supermarkets, banks, library, health centre, dentist, sports and leisure centre, primary and secondary education and a bus service to Gloucester approximately 14 miles away and surrounding areas.
A wider range of facilities are also available throughout the Forest of Dean including an abundance of woodland and river walks. The Severn crossings and M4 towards London, Bristol and Cardiff are easily reached from this area along with the cities of Gloucester and Cheltenham for access onto the M5 and the Midlands.
Entrance door through to -
Lounge
12' 0'' x 9' 4'' (3.65m x 2.84m)
Fireplace with wood burning stove, window to front, radiator.
Dining Room
12' 0'' x 12' 0'' (3.65m x 3.65m)
Original Forest stone fireplace with wood burning stove, oak flooring, window to rear, radiator.
Kitchen
11' 9'' x 7' 0'' (3.58m x 2.13m)
Fitted at wall and base level with attractive Shaker style units, French sink, hardwood worktops, tiled splash-backs, extractor, plumbing for dishwasher and washing machine, gas boiler for domestic hot water and central heating, Victorian style radiator, oak flooring, door and window to side.
First floor stairs to -
Bedroom One
12' 0'' x 9' 4'' (3.65m x 2.84m)
Window to front, radiator, exposed original flooring.
Bedroom Two
12' 0'' x 7' 7'' (3.65m x 2.31m)
Window to rear, radiator, original flooring.
Separate W.C.
Window and W.C.
Bathroom
Freestanding rolled top cast iron bath, French style sink and large shower enclosure with dual shower heads, Wainscote, Victorian style towel rail radiator, tiled floor & tiling to walls.
From the Landing, further set of stairs takes you to -
Bedroom Three
11' 10'' x 10' 5'' (3.60m x 3.17m)
Window to rear, radiator. AGENT'S NOTE: In places, of limited head height.
Outside
Immediate to the front of the property is a courtyard. To the side is a block-paved driveway leading to Double Garage Block which is split into three sections. Garage One being 17' x 8'8 (5.18m x 1.63m), Garage Two being 16' x 8'9 (4.88m x 2.67m) and Workshop being 17' x 5'4 (5.18m x 2.64m). Rear gardens are approx. 100ft in length. There is an outside W.C. and outhouse with power and light and Cabin/Home office which is approx. 18' x 12' with power & light and a wood burning stove - potential air B & B. The attractive gardens are a feature of the property with large flagstone patio, pergola with sunken seating area, vegetable plot with raised beds, orchard area, further upper patio, lots of seating areas, greenhouse and tin shed
Services
All main services connected to the property. The heating system and services where applicable have not been tested.
Click to enlarge
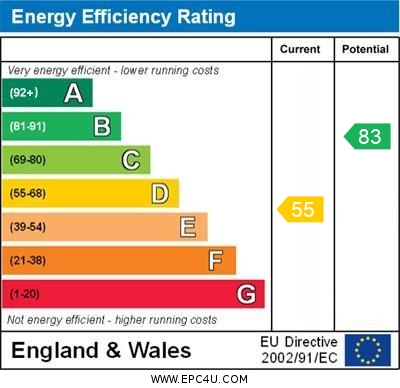
Cinderford GL14 2NS




