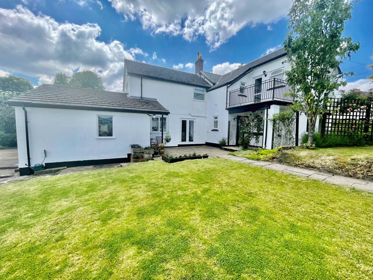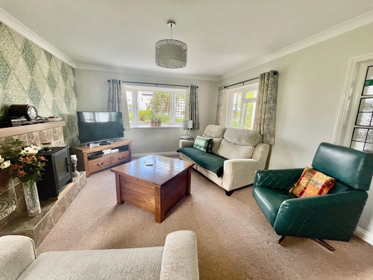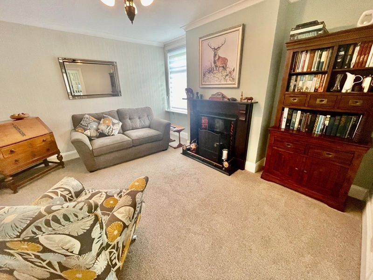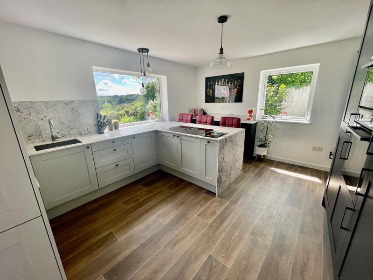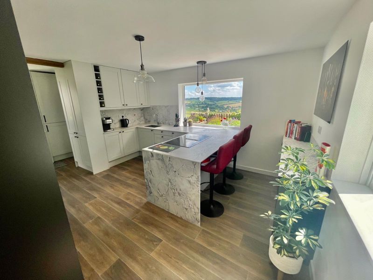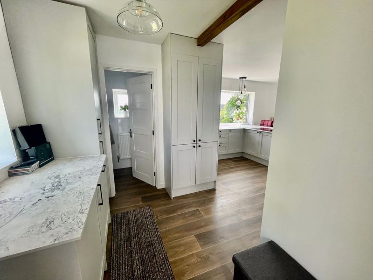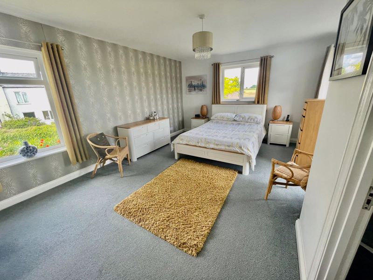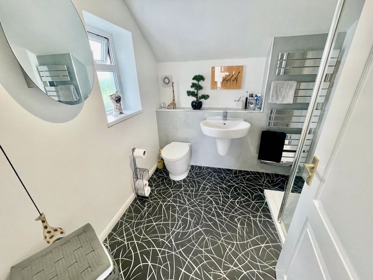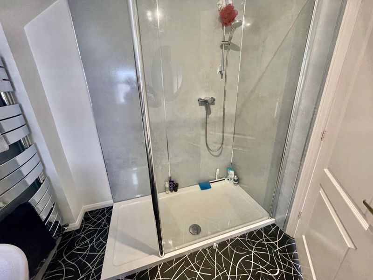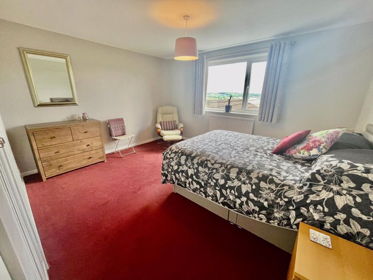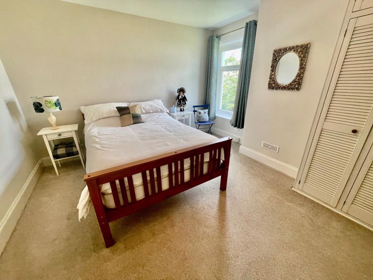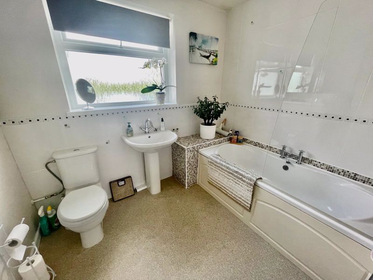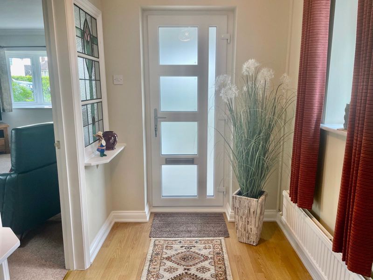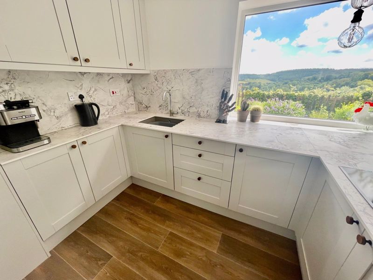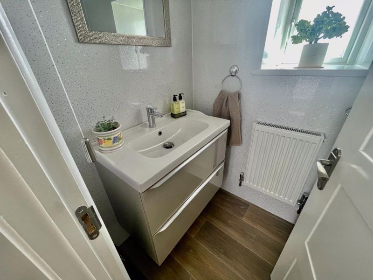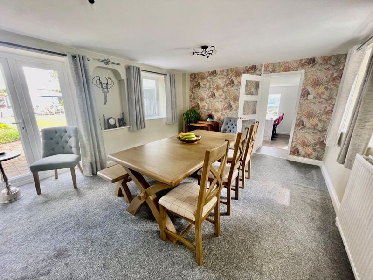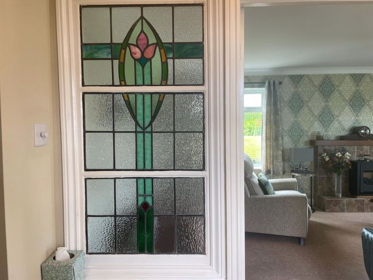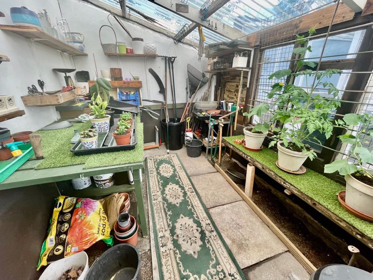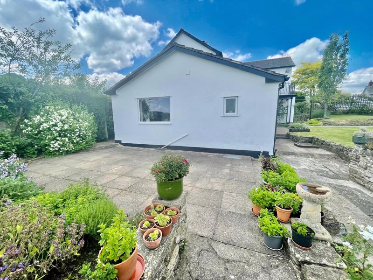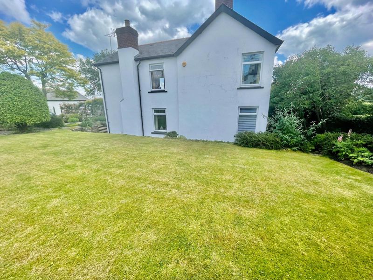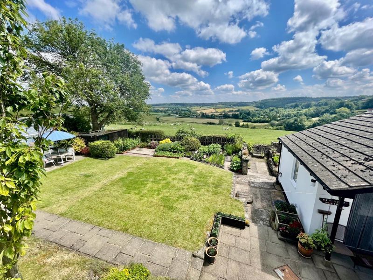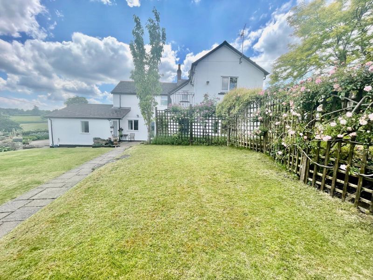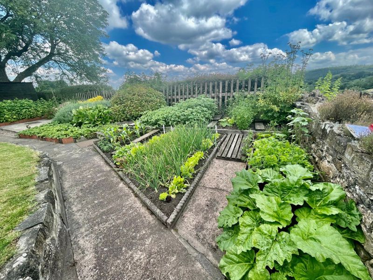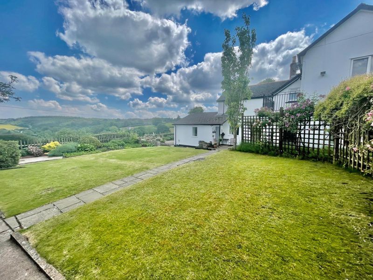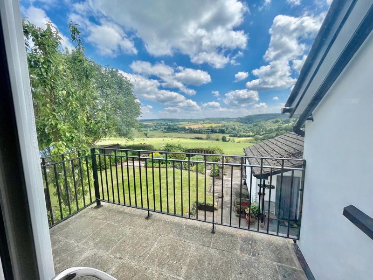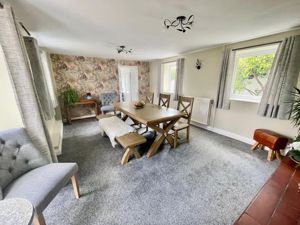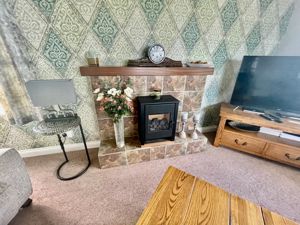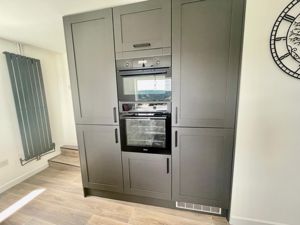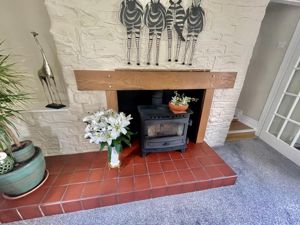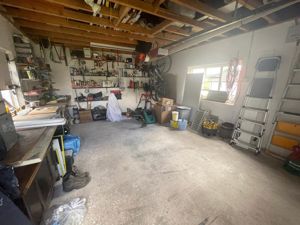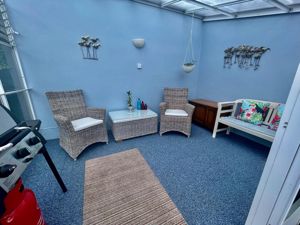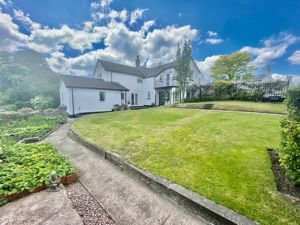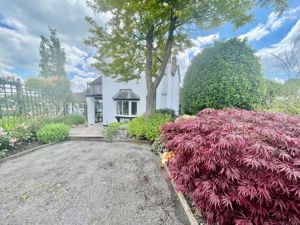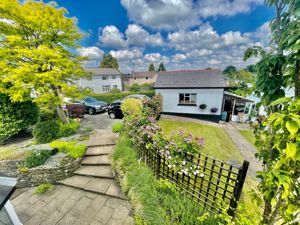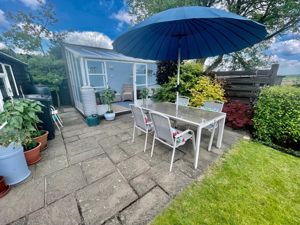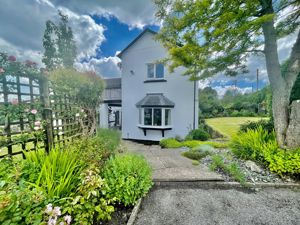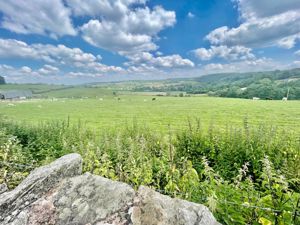Shortstanding, Coleford £675,000
Please enter your starting address in the form input below.
Please refresh the page if trying an alternate address.
- DETACHED COUNTRY COTTAGE
- THREE GREAT SIZED RECEPTION ROOMS
- MODERN HIGH SPEC KITCHEN WITH BUILT-IN APPLIANCES
- DOWNSTAIRS CLOAKROOM
- THREE DOUBLE BEDROOMS - ONE EN-SUITE
- FAMILY BATHROOM
- STUNING LANDSCAPED GARDENS WITH PANORAMIC VIEWS
- GARAGE AND OFF ROAD PARKING
- DOUBLE GLAZING
- OIL FIRED CENTRAL HEATING
KJT Residential are excited to offer for sale, this stunning detached cottage situated in a rural location. The property commands a glorious elevated setting with far reaching countryside views as far as the eye can see. The Wye Valley and Symonds Yat Rock, an area of outstanding natural beauty is a short walk away with its panoramic view across the Wye, walks and cycling trails. The Cottage which may date back to 1860 has been extended over the years and really is modernised to a superbly high standard with a mix of old and new and benefits beautiful gardens and ample off road parking.
The village of Berry Hill is close at hand with a range of local amenities, primary and secondary schools and the town of Coleford only a couple of miles away with a larger range of facilities.
A wider range of facilities are also available throughout the Forest of Dean including an abundance of woodland and river walks. The Severn crossings and M4 towards London, Bristol and Cardiff are easily reached from this area along with the cities of Gloucester and Cheltenham for access onto the M5 and the Midlands.
Composite colour coded front door with glass inserts to -
Entrance Hall
Window, two radiators, oak effect flooring, under-stairs store and hanging space, floor standing oil fired boiler, second window, there are two feature stained glass panels encasing a door to -
Living Room
18' 6'' x 12' 8'' (5.63m x 3.86m)
Windows to three aspects allowing the light to flood in, wood burner style electric fire in a tiled hearth, T.V. point, door to -
Snug
13' 7'' x 12' 5'' (4.14m x 3.78m)
A lovely room to sit and read!, window, radiator with ornate cover, open fire with Victorian surround.
There is another door from this room to the hall, off which is -
Dining Room
17' 8'' x 13' 3'' (5.38m x 4.04m)
The perfect room for entertaining, there are windows to two aspects and French doors onto a patio, a wood burner takes pride of place for cosying up on chilly nights and is inset in a tiled hearth with an oak surround and feature stone wall which has been painted, radiator.
Kitchen/Breakfast Room
12' 0'' x 12' 2'' (total) (3.65m x 3.71m)
Kitchen of dreams!, modern fitted kitchen in coordinating colours comprising ample storage cupboards. There are two integral double ovens, inset with grills in both and integral microwave, composite worktops, induction style hob, breakfast bar. There is an under-counter sink and the splash-backs are also marble effect composite, also integral are a fridge freezer, washing machine/dryer and dish washer - what else could you wish for - maybe a wine rack?... there is one of those too! The room is heated with two column radiators and there is wood effect cushion flooring. The window in this room has the most amazing view over the fields, there are also windows to two other aspects and a door to outside.
From the Kitchen is a -
Downstairs Cloakroom
Comprising sink inset in a vanity unit, low level W.C., radiator, window.
From the Hall, stairs to -
First Floor Landing
Window, hatch with pull down ladder to loft, radiator, airing cupboard, good sized storage cupboard.
Master Bedroom
18' 5'' x 12' 8'' (5.61m x 3.86m)
Windows to three aspects all with lovely outlook, door to balcony again having outstanding views, fitted double wardrobes, radiator, loft hatch with pull down ladder (the loft has been part boarded).
En-Suite
Low level W.C., 1600ml shower, sink, heated towel rail, cushion flooring, window.
Bedroom Two
13' 1'' x 11' 6'' (3.98m x 3.50m)
Window to rear, again with those beautiful views, fitted wardrobes.
Bedroom Three
13' 7'' x 10' 8'' (4.14m x 3.25m)
Window to front, fitted wardrobes, radiator.
Family Bathroom
Suite, comprising panelled bath with electric shower, low level W.C., sink, part tiled walls, radiator, window.
Outside
Hazeldean Cottage is accessed via a five bar gate onto a parking area leading to a single garage with electric door, there is power and lighting and eaves storage. To the front is a lawned area with flower borders and seasonal planting, the beautiful gardens lay mainly to the rear where there is plenty to see. There is a potting shed and summer house, both with power and lighting and a wood shed, three patios for sitting and enjoying the peaceful views as mentioned before over the countryside. The garden also includes a lovely sized lawn, vegetable garden, there are two outdoor water supplies. In all, the garden is a tranquil setting for this charming family home.
Services
Mains water, drainage and electricity are connected the the property. The heating system and services where applicable have not been tested.
Click to enlarge
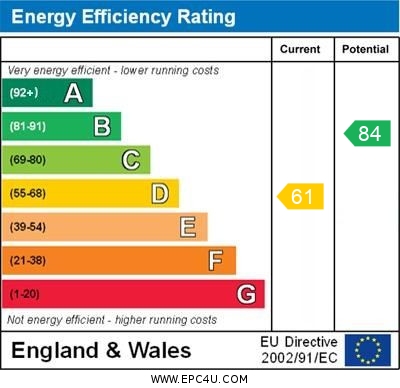
Coleford GL16 7NT



