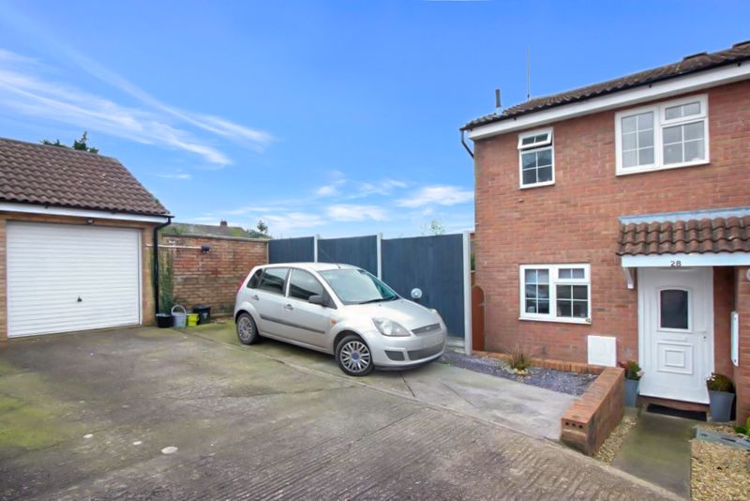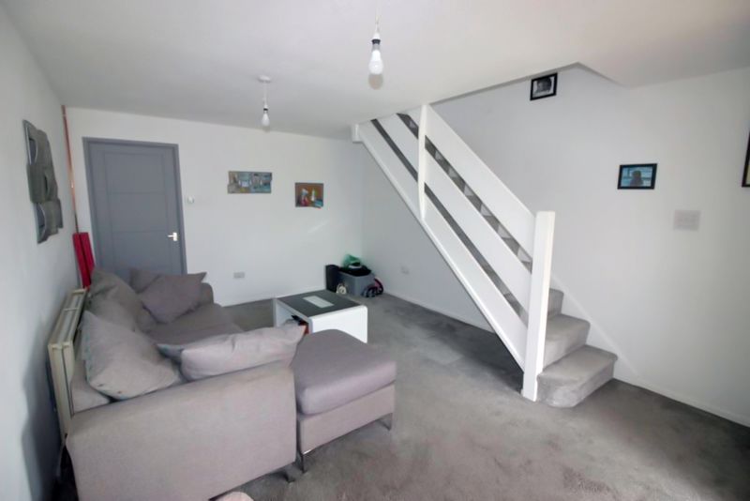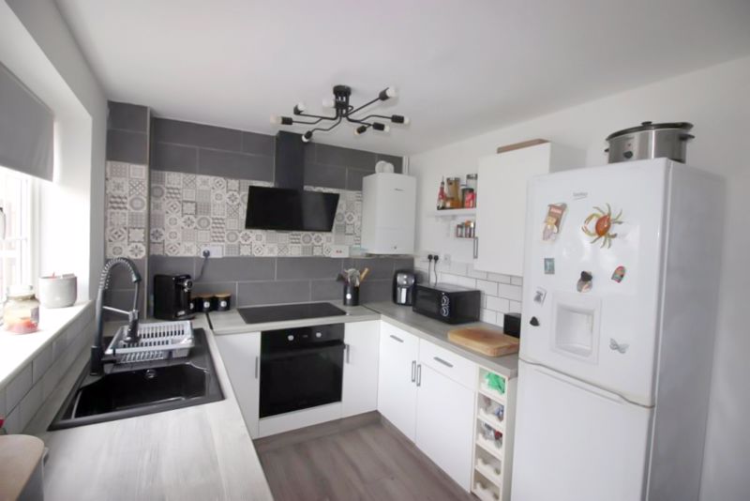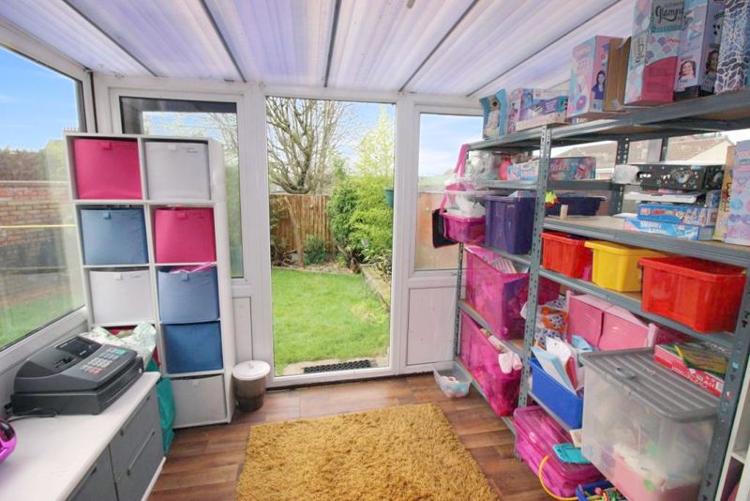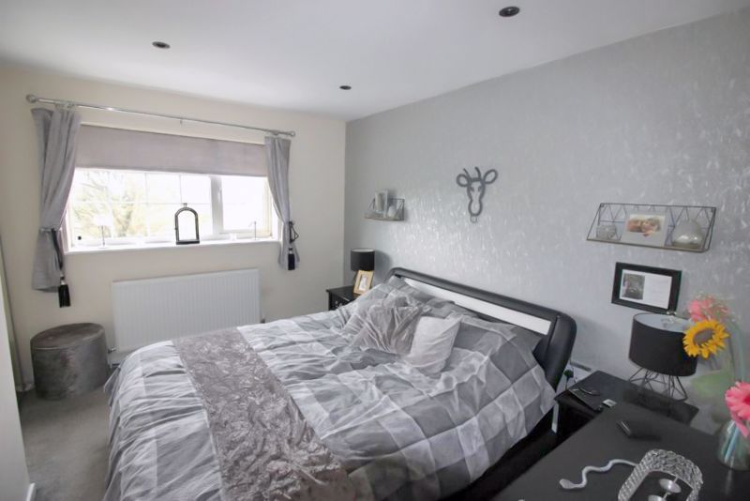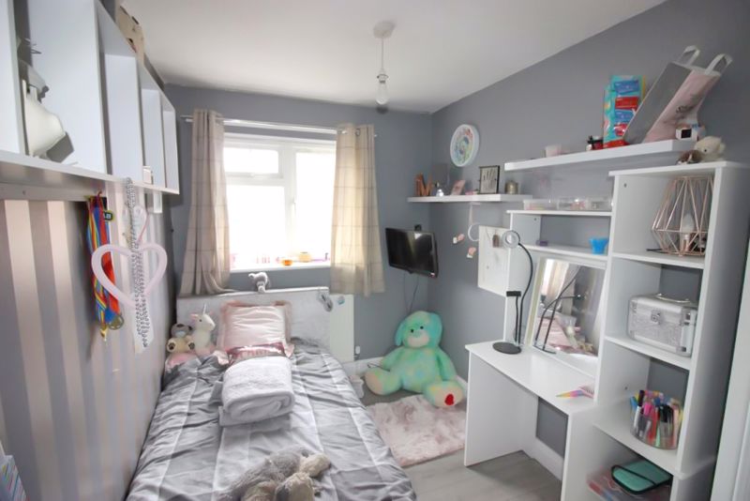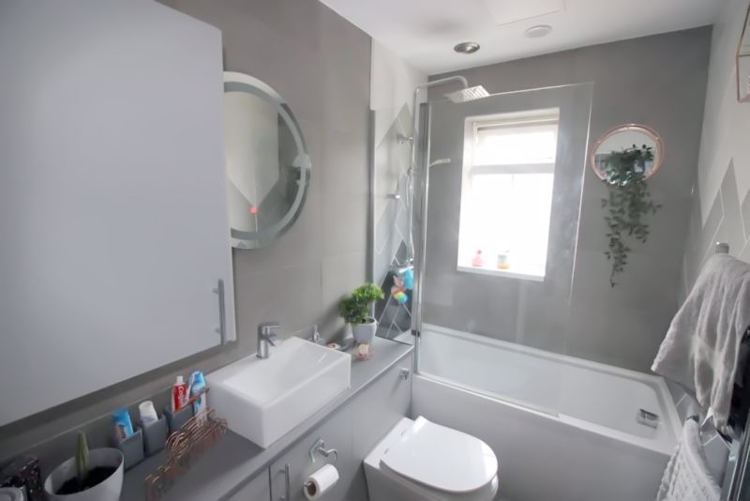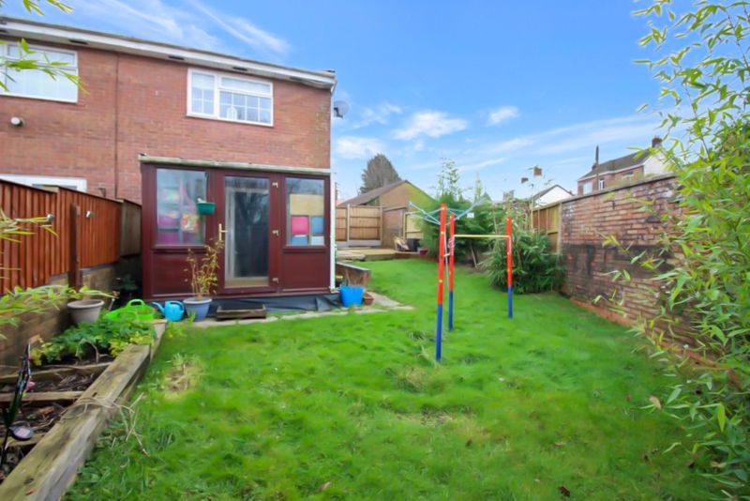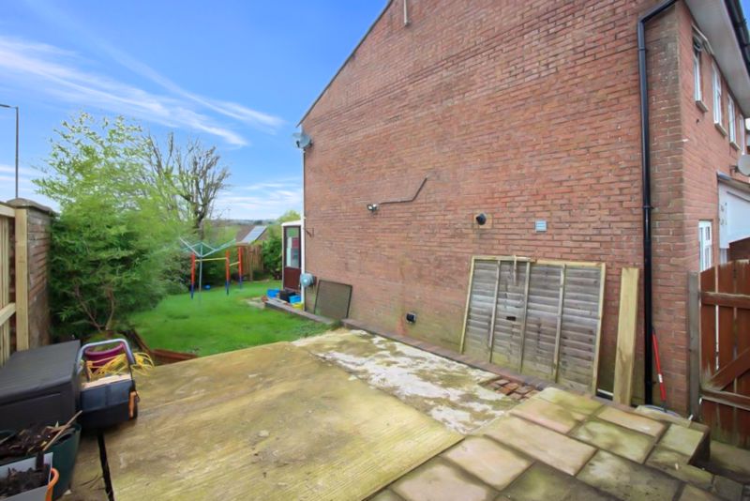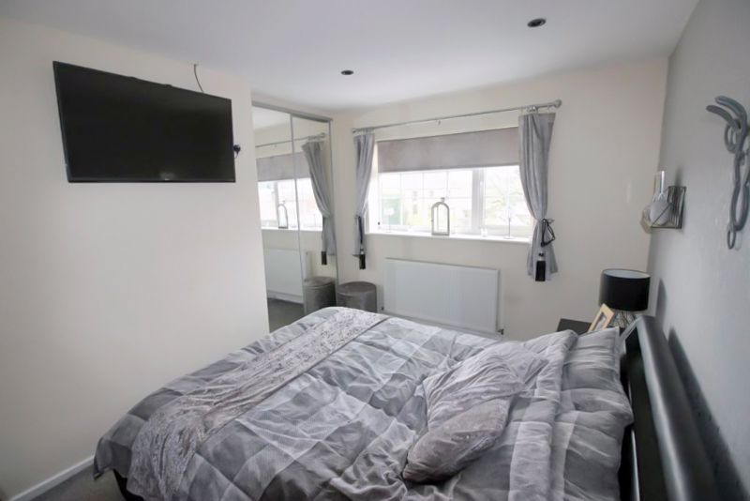Ironstone Close, Bream £195,000
Please enter your starting address in the form input below.
Please refresh the page if trying an alternate address.
- KITCHEN
- LIVING ROOM
- TWO BEDROOMS
- CONSERVATORY
- BATHROOM
- GAS FIRED CENTRAL HEATING
- GARDENS
- SINGLE GARAGE
- OFF ROAD PARKING
A TWO BEDROOM END TERRACE MODERN HOME, SUITABLE FOR FIRST TIME BUYERS, RETIREMENT, OR INVESTMENT. The village of Bream benefits from a Post Office, Doctors surgery, Primary School, Public House, several shops, Library, Cricket Club and Rugby Club. Lydney town (approx. 3 miles away) offers a wide range of facilities including a variety of Shops, Banks, building societies and supermarkets, as well as a Sports Centre, Golf Course, Hospital, Doctors surgeries, Train Station, Primary and Secondary Schools. A wider range of facilities are also available throughout the Forest of Dean including an abundance of woodland and river walks. The Severn crossings and M4 towards London, Bristol and Cardiff are easily reached from this area along with the cities of Gloucester and Cheltenham for access onto the M5 and the Midlands.
ACCOMMODATION (measurements approx):
Front door to -
RECEPTION
Door to front.
KITCHEN
8' 6'' x 7' 0'' (2.59m x 2.13m)
Range of base and eye level storage units, worktop space incorporating single drainer colour coordinated sink unit with hot and cold mixer tap over, fitted electric oven, four ring electric hob and extractor hood, tiled splash backs, plumbing for automatic washing machine, wall mounted Worcester gas fired boiler (hot water and central heating), radiator and electric under floor heating, space for fridge/freezer, window to front.
LIVING ROOM
17' 6'' x 11' 6'' (5.33m x 3.50m)
Two radiators, stairs to first floor, sliding patio door to conservatory.
CONSERVATORY
9' 10'' x 6' 6'' (2.99m x 1.98m)
Radiator and door to rear and gardens.
STAIRS TO FIRST FLOOR LANDING
with access to loft space.
BEDROOM ONE
11' 10'' x 8' 8'' (3.60m x 2.64m)
Fitted double wardrobe with mirrored doors, recess spotlighting, radiator and window to rear.
BEDROOM TWO
10' 4'' x 6' 10'' (3.15m x 2.08m)
Double wardrobe with mirrored doors, radiator and window to front.
BATHROOM
Comprising of three piece suite, with paneled bath via double headed shower (standard and rain shower), vanity wash hand basin, close coupled WC, ladder radiator, vanity storage and wall mount storage cupboard and window to front.
OUTSIDE
Hard standing with parking for three motor vehicles, access to single garage with light weight up and over door, four double power points, two strip lights, separate fuse box and light weight up and over door to front. Enclosed gardens to side and rear, with pedestrian access mainly laid to lawn with shrubs and hard standing which potentially could provide further off-road parking if needed.
SERVICES
All main services connected to the property. The heating system and services where applicable have not been tested.
VIEWINGS:
BY APPOINTMENT WITH THE OWNERS SOLE AGENTS.
The village of Bream benefits from a Post Office, Doctors surgery, Primary School, Public House, several shops, Library, Cricket Club and Rugby Club. Lydney town (approx. 3 miles away) offers a wide range of facilities including a variety of Shops, Banks, building societies and supermarkets, as well as a Sports Centre, Golf Course, Hospital, Doctors surgeries, Train Station, Primary and Secondary Schools. A wider range of facilities are also available throughout the Forest of Dean including an abundance of woodland and river walks. The Severn crossings and M4 towards London, Bristol and Cardiff are easily reached from this area along with the cities of Gloucester and Cheltenham for access onto the M5 and the Midlands.
Click to enlarge
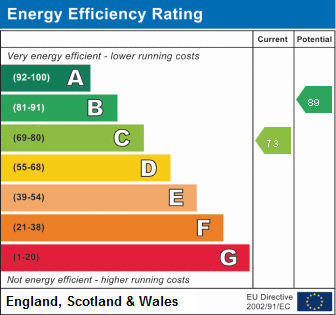
Bream GL15 6HF




