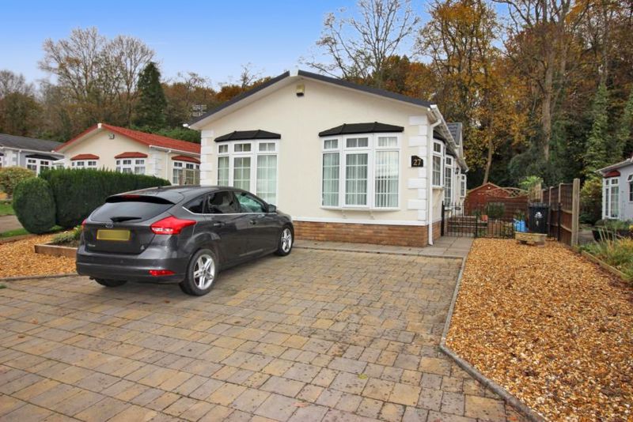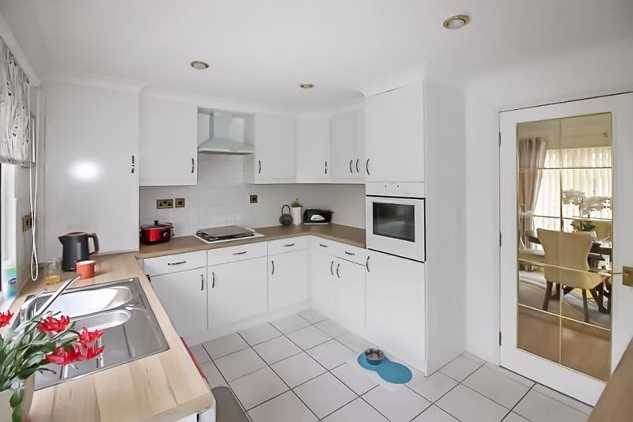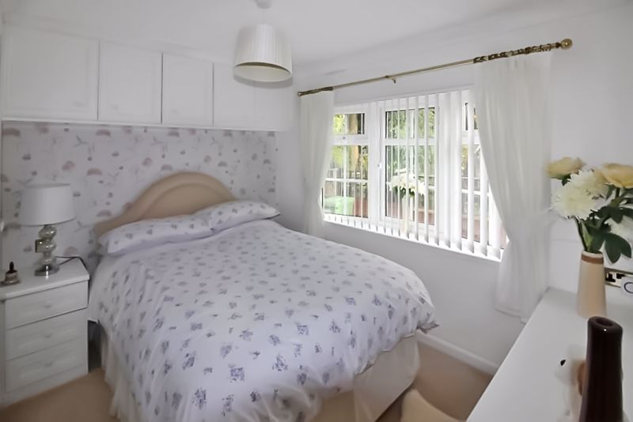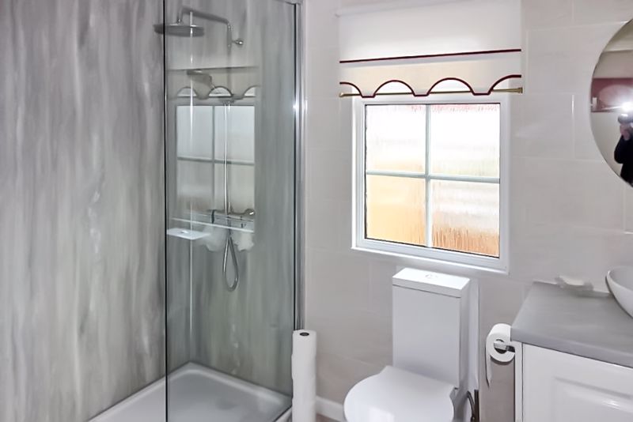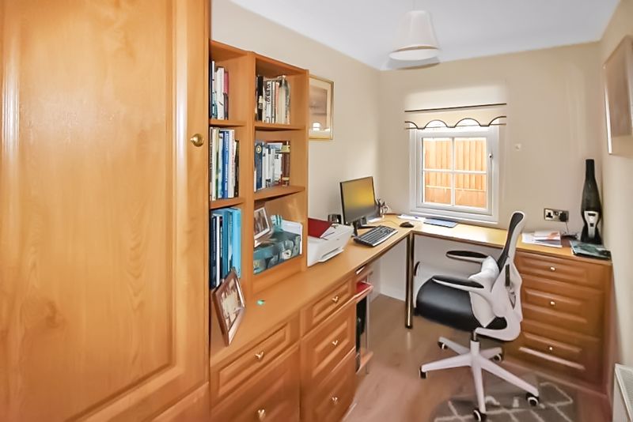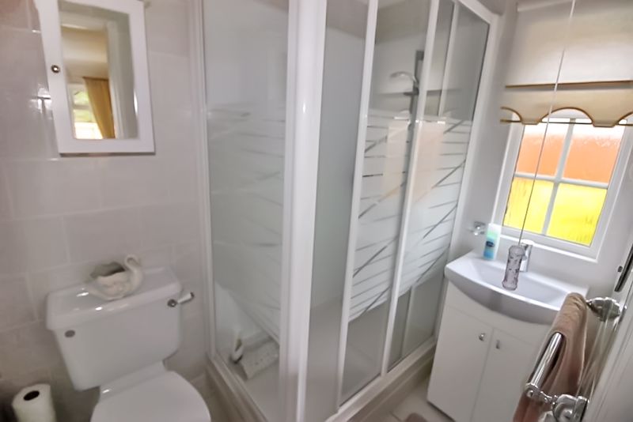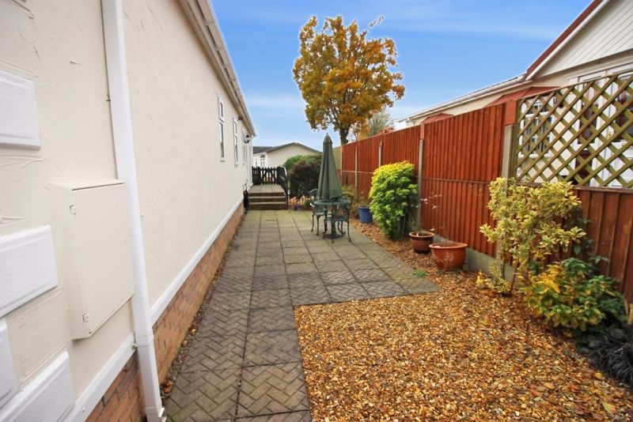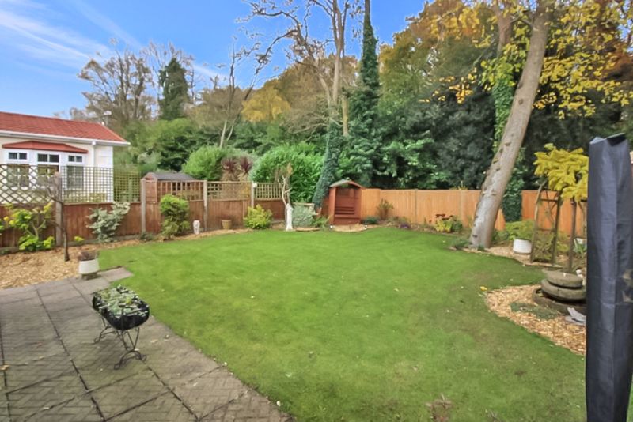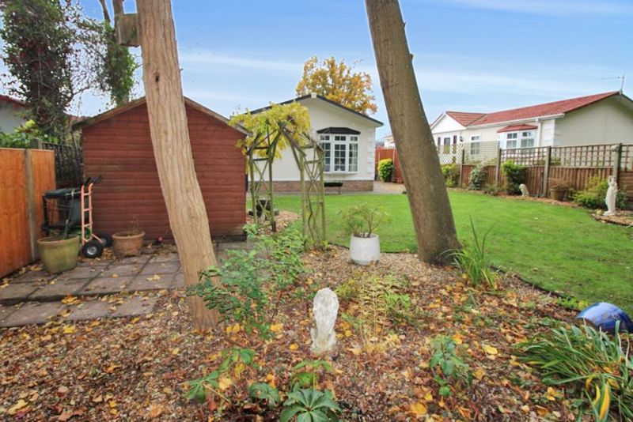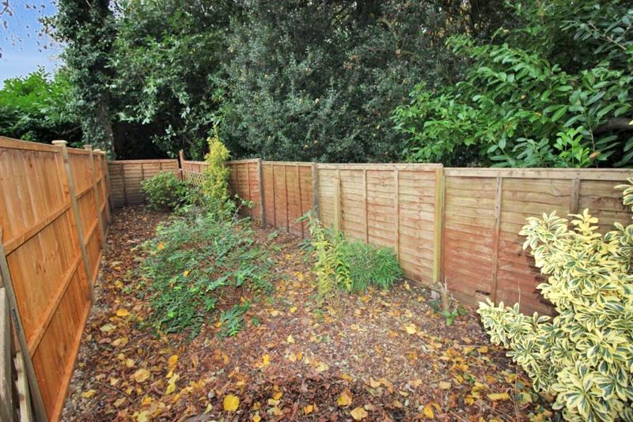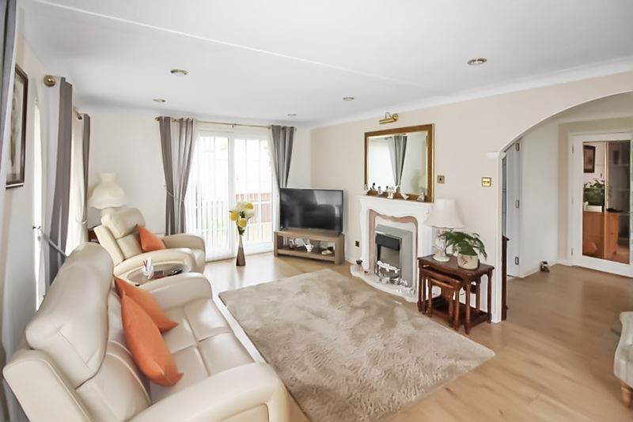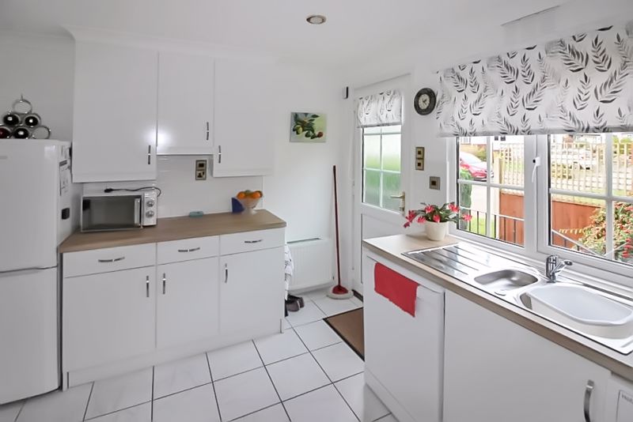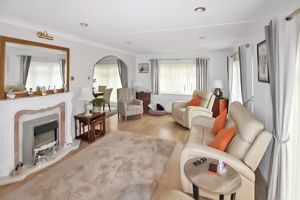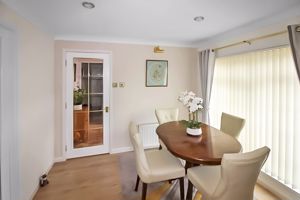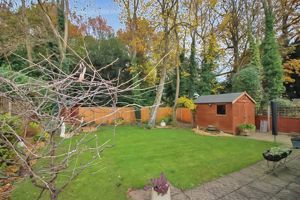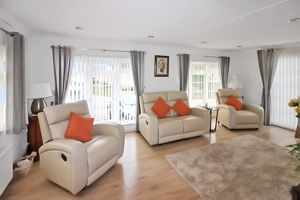Clanna Country Park, Alvington £186,000
Please enter your starting address in the form input below.
Please refresh the page if trying an alternate address.
- THREE BEDROOMS
- DINING ROOM
- ENSUITE
- SHOWER ROOM
- PARKING
- GARDEN
- NO ONWARD CHAIN.
A Three Bed Detached Park Home. NO ONWARD CHAIN. Alvington is a very popular Village with its own Village Hall, Church, Village Hall, Public Houses/Restaurants. Lovely woodland walks, Alvington also has many Country Lanes where you can take in the views of the beautiful surrounding Countryside & is within easy access to Chepstow, Gloucester, Cheltenham M5 & M4.
ENTRANCE HALL
Generous walk in storage cupboard with shelf and rail, feature wood flooring, shelf storage cupboard, coved ceiling, door to front with screens adjacent
ARCHWAY TO
DINING ROOM
9' 10'' x 8' 6'' (2.99m x 2.59m)
Feature wooden floor, radiator, window to front.
LOUNGE
19' 6'' x 9' 4'' (5.94m x 2.84m)
Feature wooden floor, period style fireplace with marble style hearth and electric fire inset, radiator, windows to front, side and rear, sliding patio door to rear.
KITCHEN
12' 3'' x 9' 6'' (3.73m x 2.89m)
Extensive range of base and eye level storage units worktop space incorporating sink unit with hot and cold tap over, with fitted Electrolux electric oven, four ring gas hob, plumbing for automatic washing machine and dishwasher, concealed wall mounted Vokera propane gas fired boiler, tiled splashbacks, space for fridge freezer.
BEDROOM ONE
12' 10'' x 9' 6'' (3.91m x 2.89m)
Two double wardrobes with over bed storage units, two bed side cabinets, one three drawer chest, six draw vanity unit, radiator, window to rear.
ENSUITE
Shower cubicle, vanity wash hand basin, close couple WC, strip light and shaver point, extractor fan.
BEDROOM TWO
10' 0'' x 9' 6'' (3.05m x 2.89m)
Triple wardrobe with over bed storage, one bedside cabinet, radiator, window to rear.
OFFICE / BEDROOM THREE
9' 4'' x 6' 4'' (2.84m x 1.93m)
Fitted desk unit and tall storage cupboard, feature wooden floor, radiator, window to rear.
SHOWER ROOM
Walk in glass shower cubicle, vanity wash hand basin, close couple WC, extractor fan, window to rear.
OUTSIDE
Two car parking spaces on hardstanding with pedestrian access through wrought iron gate, with paved area which continues around the property with two patio areas, level lawn with trees and an enclosed smaller garden area to the rear with some shrubs with a woodland back drop. Propane gas storage cylinders.
AGENTS NOTE
Ground rent payable of £226 per month, 10% of the sale price payable to site owners when selling.
SERVICES
Mains water, drainage and electricity, propane gas cylinders for central heating.
Alvington GL15 6AN




